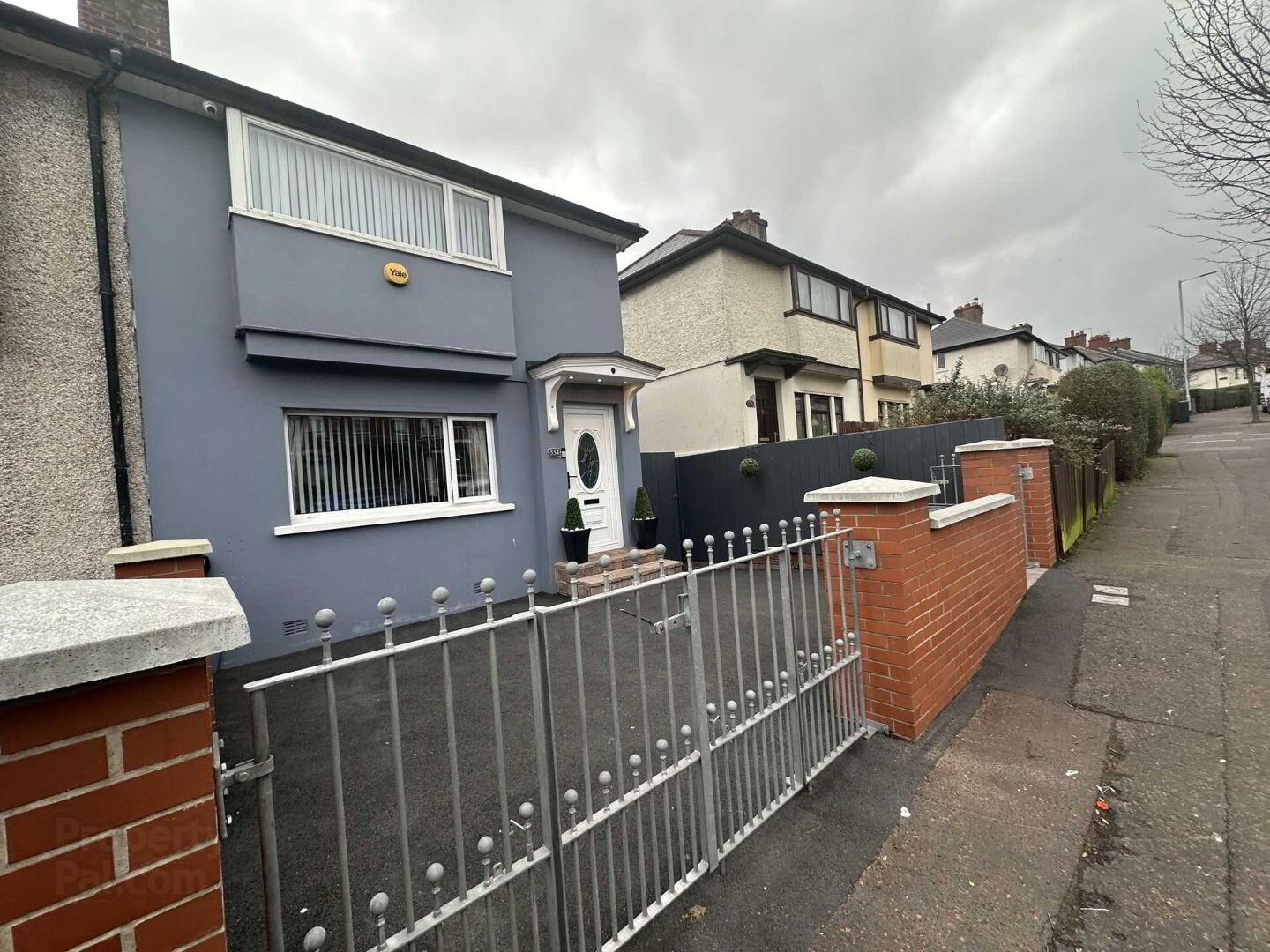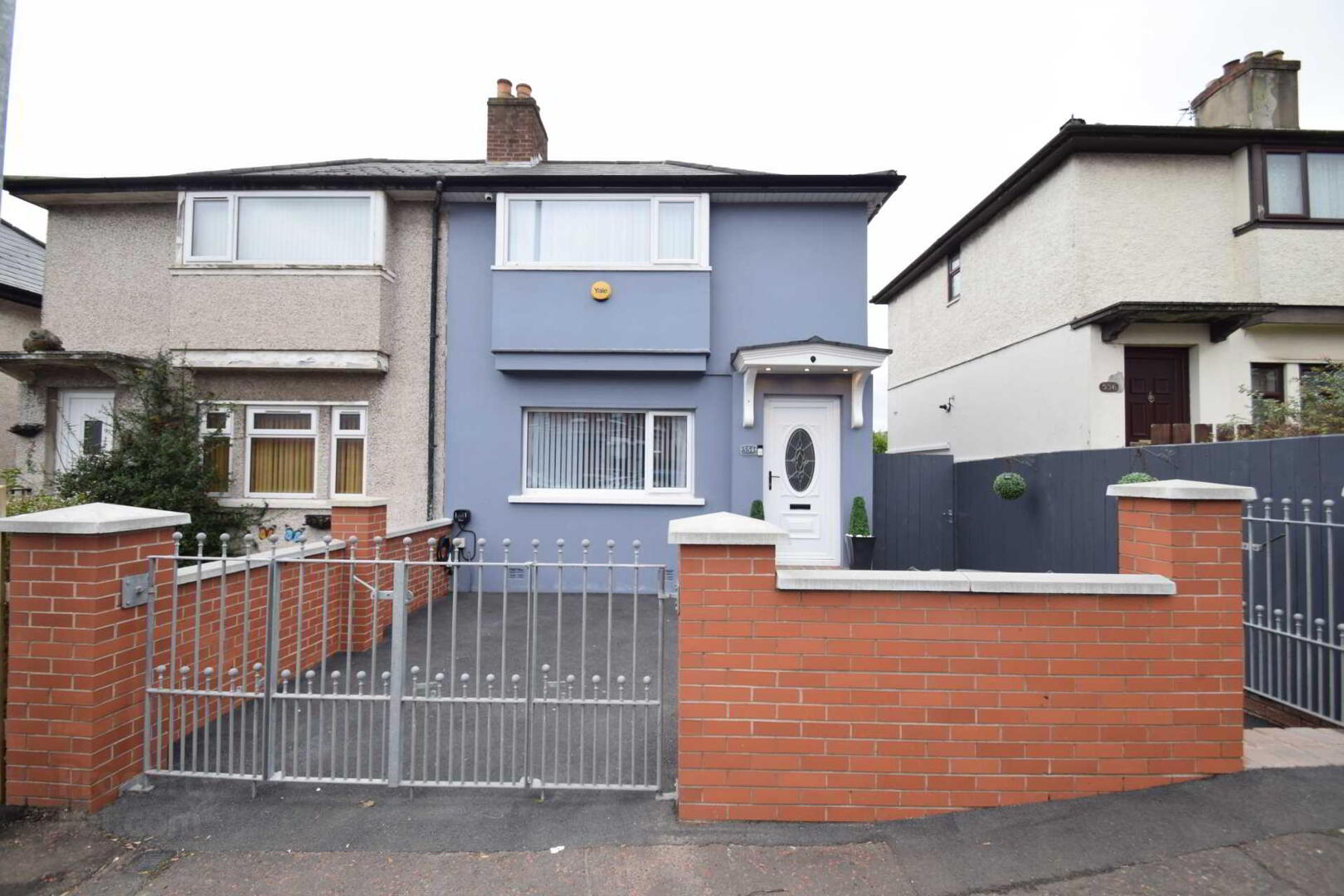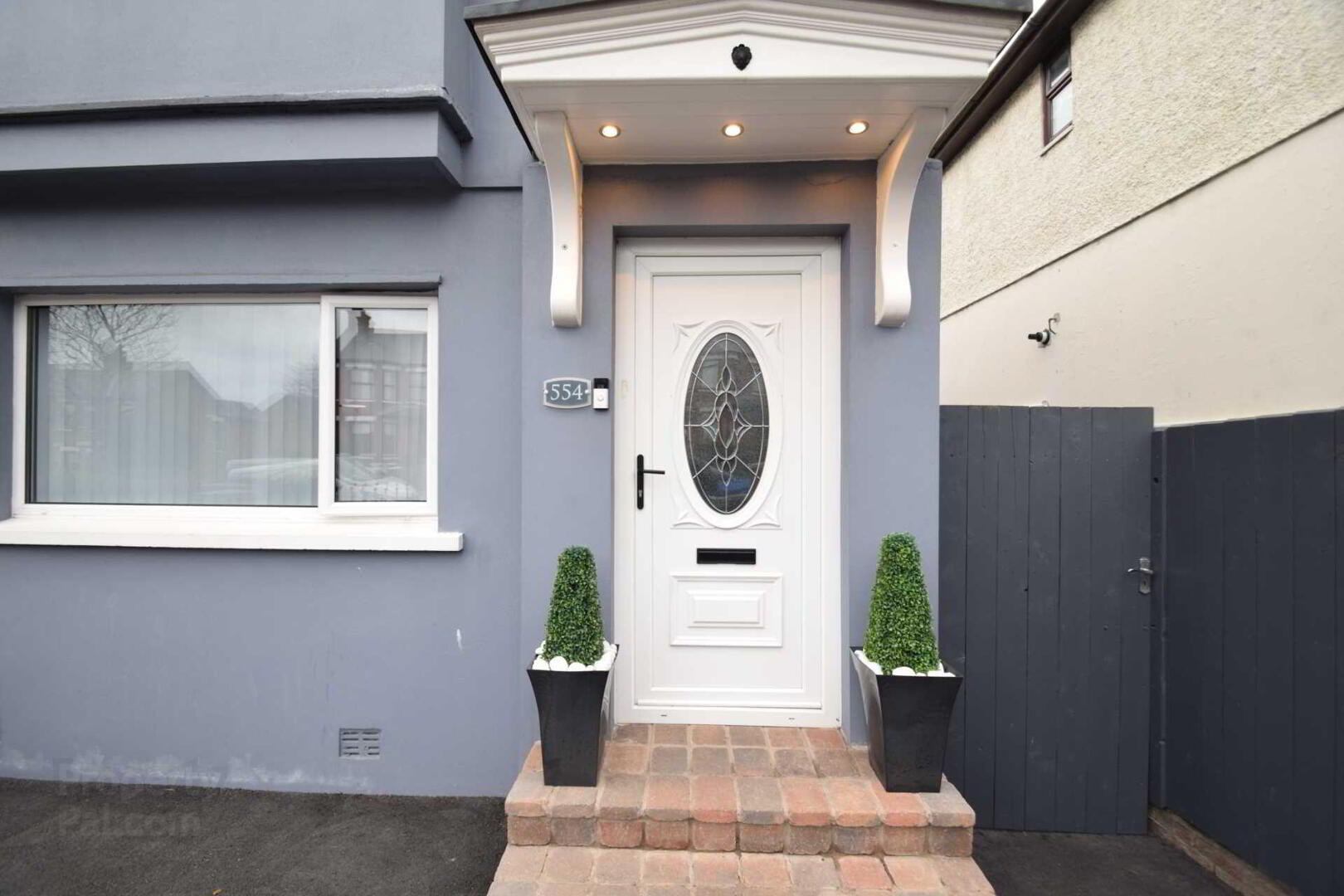


554 Oldpark Road,
Belfast, BT14 6QJ
4 Bed Semi-detached House
Sale agreed
4 Bedrooms
2 Bathrooms
2 Receptions
EPC Rating
Key Information
Price | Last listed at Offers around £194,950 |
Rates | £1,046.27 pa*¹ |
Tenure | Leasehold |
Style | Semi-detached House |
Bedrooms | 4 |
Receptions | 2 |
Bathrooms | 2 |
Heating | Gas |
EPC | |
Broadband | Highest download speed: 900 Mbps Highest upload speed: 110 Mbps *³ |
Status | Sale agreed |
 | This property may be suitable for Co-Ownership. Before applying, make sure that both you and the property meet their criteria. |

Features
- Stunning Semi Detached Family Home in Desirable Location
- Spacious & Well Designed Accommodation Throughout
- Bright & Spacious Lounge
- Open Plan Modern, Fully Fitted Kitchen / Dining
- Four Good Sized Bedrooms
- Downstairs Bathroom & Upstairs Luxury White Family Bathroom Suite
- Gas Fired Central Heating & Double Glazed Windows
- Driveway for Parking & Good Sized Gardens with EV charging point
- Conveniently Located Beside Leading Schools, Shops & Other Amenities
The property boasts a bright and spacious reception room, perfect for family gatherings or entertaining guests. Whether you`re hosting a dinner party or relaxing with a movie, this room is perfect for all occasions.
With a modern bathroom, you can enjoy a relaxing soak in the tub after a long day. The bathroom is finished to a high standard and offers a stylish and spacious area to refresh and rejuvenate.
This semi-detached property offers plenty of potential for any aspiring homeowner. With an open plan kitchen and dining area, the property is perfect for hosting dinner parties and entertaining guests. The kitchen area offers plenty of storage space for all your cooking essentials.
Outside of the property, to the front you have a driveway for parking. To the rear you`ll find a fully enclosed, south facing, split level garden with decking and a delightful patio sitting area for enjoying the sunshine or hosting family BBQ`s.
For convenience, this property has also been fitted with double glazing and Gas Central Heating, making it warm and welcoming throughout the year.
The property is also situated in a prime location, with plenty of amenities nearby. You will find an array of high-end shops and restaurants within a short distance, making this the perfect place to call home.
Overall, this semi-detached property in Belfast, County Antrim is the perfect family home, offering plenty of space and endless potential. This stunning semi-detached property offers the perfect combination of comfort and convenience, making it the ideal choice for families who are looking for a modern and spacious home in a convenient location. So why not book a viewing today, and see all that this property and location has to offer?
Ground floor
ENTRANCE HALL
LOUNGE - 11'10" (3.61m) x 11'9" (3.58m)
Laminate flooring
KITCHEN - 16'3" (4.95m) x 7'10" (2.39m)
Modern fitted kitchen comprising of high and low level units, formica work surfaces, stainless steel sink drainer, stainless steel extractor fan, integrated hob, plumbed for washing machine, ceramic tile flooring
RECEPTION (2) - 13'9" (4.19m) x 8'9" (2.67m)
Ceramic tile flooring, double doors with access to the rear garden
DOWNSTAIRS BATHROOM - 11'4" (3.45m) x 5'4" (1.63m)
White family bathroom suite comprising of low flush W/C, Vanity unit wash hand basin, shower cubicle, panel bath, spotlights, ceramic tile floor
First floor
BEDROOM (1) - 10'8" (3.25m) x 13'11" (4.24m)
Laminate flooring, built in robes
BEDROOM (2) - 9'1" (2.77m) x 12'7" (3.84m)
Laminate flooring, built in robes
BEDROOM (3) - 7'10" (2.39m) x 9'7" (2.92m)
Laminate flooring
BEDROOM (4) - 7'5" (2.26m) x 10'0" (3.05m)
Laminate flooring
BATHROOM - 3'5" (1.04m) x 8'4" (2.54m)
White bathroom suite comprising of low flush W/C, vanity unit wash hand basin, shower cubicle, ceramic tile floor, fully tiled walls
Outside
FRONT
Fully enclosed front garden with driveway and wrought iron gates, EV charging point
REAR
Fully enclosed south facing, split level rear garden, decking and patio area
Notice
Please note we have not tested any apparatus, fixtures, fittings, or services. Interested parties must undertake their own investigation into the working order of these items. All measurements are approximate and photographs provided for guidance only.



