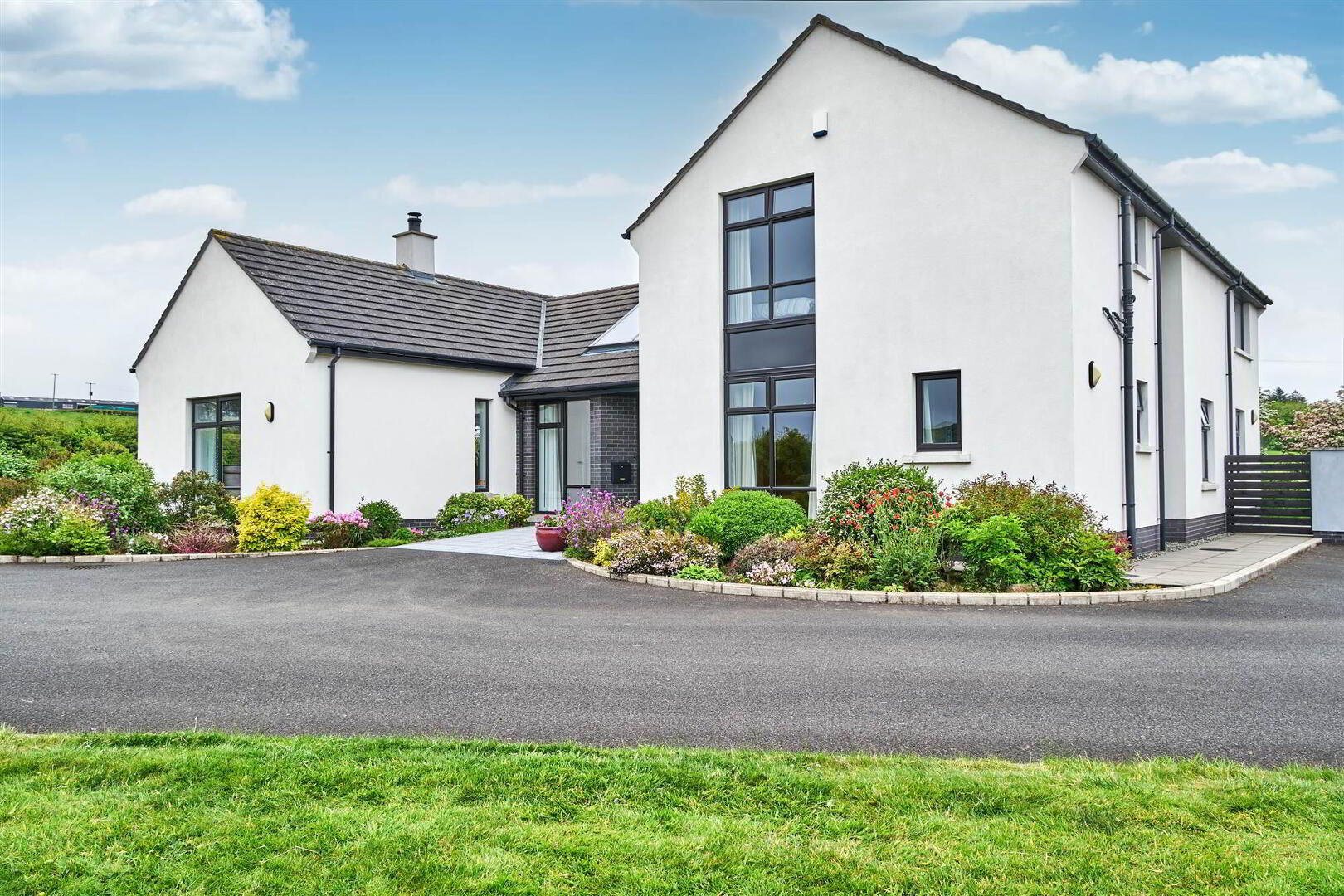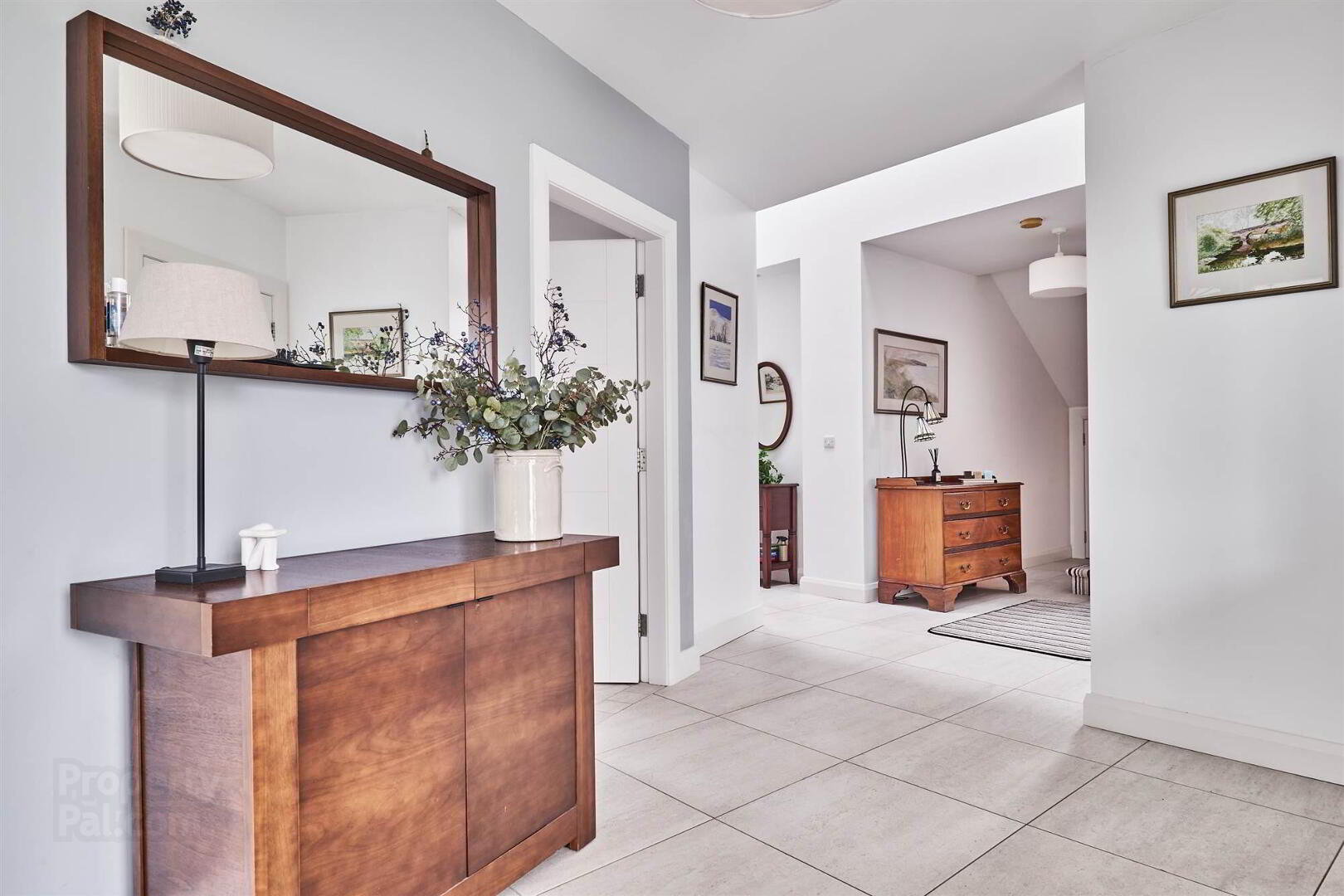


55 Priestland Road,
Bushmills, BT57 8UR
4 Bed Detached House
Offers over £595,000
4 Bedrooms
3 Bathrooms
3 Receptions
EPC Rating
Key Information
Price | Offers over £595,000 |
Rates | £2,549.04 pa*¹ |
Stamp Duty | |
Typical Mortgage | No results, try changing your mortgage criteria below |
Tenure | Freehold |
Style | Detached House |
Bedrooms | 4 |
Receptions | 3 |
Bathrooms | 3 |
Heating | Oil |
EPC | |
Broadband | Highest download speed: 17 Mbps Highest upload speed: 1 Mbps *³ |
Status | For sale |

Features
- Oil Fired Central Heating
- PVC Double Glazed Windows. Extra Insulation Fitted Throughout
- Underfloor Heating Throughout With Thermostat Control
- Property Built Circa 2013
- Extending To Circa 0.72 Acres Including Lane
- Vaccum Beam System
- Burglar Alarm
- Solar Panels For Hot Water
- Hacker Kitchen From Parke's in Belfast
- Septic Tank to Rear of Garage
- Site Bordered By Stream
- Stunning Internal Decoration
- Solar Thermal Panels (Heats Water)
Ground Floor
- ENTRANCE PORCH:
- With tiled floor.
- ENTRANCE HALL:
- With cloaks cupboard, under stairs storage cupboard, space for additional study area, hot press and immersion heater, high vaulted ceilings to first floor, feature wood panelling around stairs and tiled floor.
- STUDY:
- 2.49m x 2.49m (8' 2" x 8' 2")
With tiled floor and extra insulation. - KITCHEN/DINING
- 6.83m x 6.48m (22' 5" x 21' 3")
With stainless steel sink unit with Quooker tap, high and low level built in units from Parke’s with island unit set in ‘Hanex’ worktop with storage, shelving and seating below, integrated eye level ‘Siemens’ double ovens, induction hob, ceiling cooker hood extractor fan, integrated dishwasher, fridge freezer and larder cupboard, built in lighting over hob, built in double sided ‘Morso’ multi fuel stove, recessed lighting, saucepan drawers, drawer bank, canopy over island, tiled floor and large sliding glass doors. - LIVING AREA:
- 5.33m x 4.29m (17' 6" x 14' 1")
With built in double sided ‘Morso’ multi fuel stove, extra insulation and tiled floor. - UTILITY ROOM:
- 3.99m x 1.88m (13' 1" x 6' 2")
With stainless steel sink unit, high and low level built in units, space for fridge and freezer, plumbed for automatic washing machine and tumble dryer and access to storage in roof and tiled floor. - STORAGE/BOILER ROOM
- 3.15m x 1.5m (10' 4" x 4' 11")
With tiled floor, bi-shelving and pressurised water system. - REAR PORCH
- With storage cupboard.
- BEDROOM (1):
- 4.01m x 3.86m (13' 2" x 12' 8")
With two double built in oak wardrobes and built in drawing table, two drawer banks, dressing room area with triple built in wardrobe. Ensuite off with fully tiled walk in shower cubicle with power shower, w.c., and wash hand basin, towel rail and tiled floor. - DRESSING ROOM:
- With triple built in wardrobe.
- ENSUITE BATHROOM:
- 1.98m x 1.88m (6' 6" x 6' 2")
Ensuite off with w.c., wash hand basin, fully tiled walk in shower cubicle with power shower, chrome towel rail, recessed shelving and tiled floor. - BEDROOM (2):
- 4.57m x 3.4m (15' 0" x 11' 2")
With extra insulation fitted. - BEDROOM (3):
- 3.89m x 3.1m (12' 9" x 10' 2")
With extra insulation fitted. - BATHROOM:
- With white suite comprising w.c., wash hand basin set in vanity unit, fully tiled walk in double shower cubicle, ‘Duravit’ bath, chrome towel rail and tiled floor.
First Floor
- LANDING:
- With Mezzanine gallery.
- BEDROOM (4):
- 4.01m x 3.81m (13' 2" x 12' 6")
- ENSUITE SHOWER ROOM:
- Ensuite off with w.c., wash hand basin set in vanity unit, fully tiled walk in double shower with power shower, heated towel rail, ‘Velux’ window, recessed shelving and tiled floor.
- STORAGE ROOM:
- 2.08m x 1.8m (6' 10" x 5' 11")
- LOUNGE:
- 5.84m x 5.11m (19' 2" x 16' 9")
With built in ‘Dimplex’ electric flare effect heater, recessed lighting, extra insulation and open countryside views.
Outside
- Outside to rear there is an extensive hedged in lawn and to the side there is an extensive paved patio and established shrubbery and hedging. At the side there is an additional paved patio area. Outside to front there is an extensive tarmac drive and laid in lawn with shrubbery extending to large detached double garage. 26’0 x 20’0 Two separate garage doors, storage with w.c. and wash hand basin. There is an additional storage area with wood store attached to rear of garage.
- GARAGE:
- 7.92m x 6.1m (26' 0" x 20' 0")
Directions
Going towards the village of Bushmills from Portrush take your first right after the Dunluce school onto the Priestland Road. Carry on for approx. 1.4 miles past the Ballyness service station and No. 55 will be located on your right hand side.



