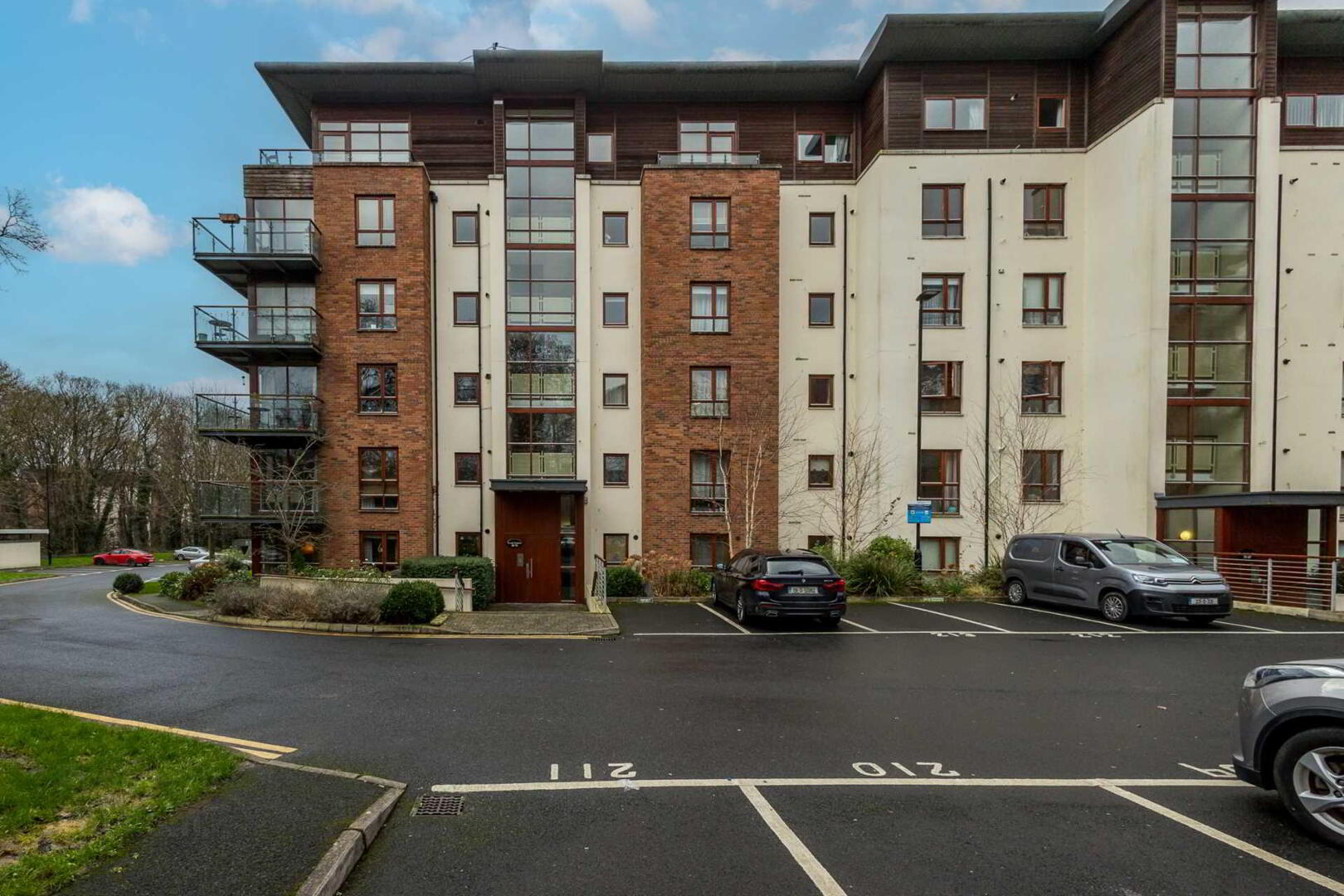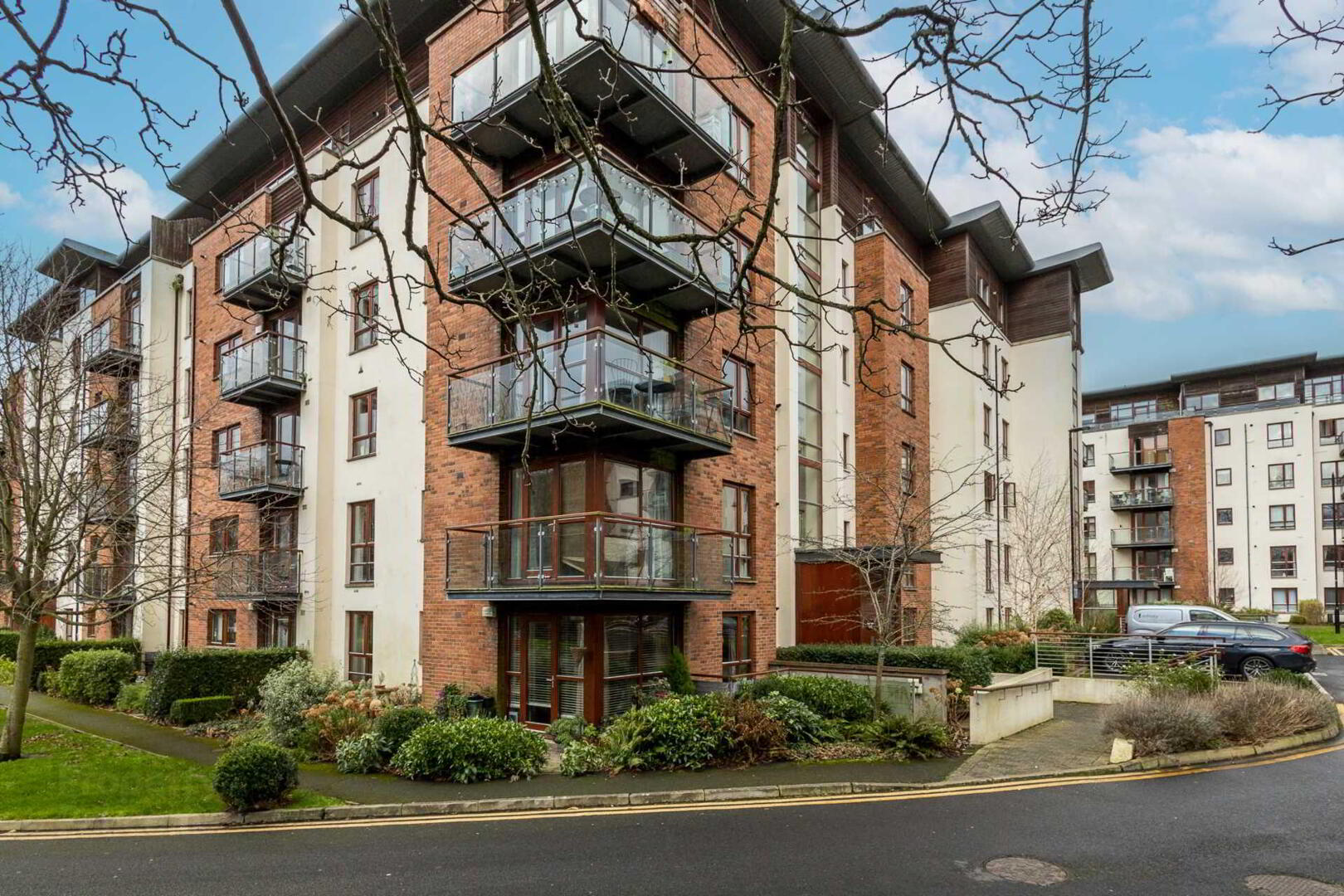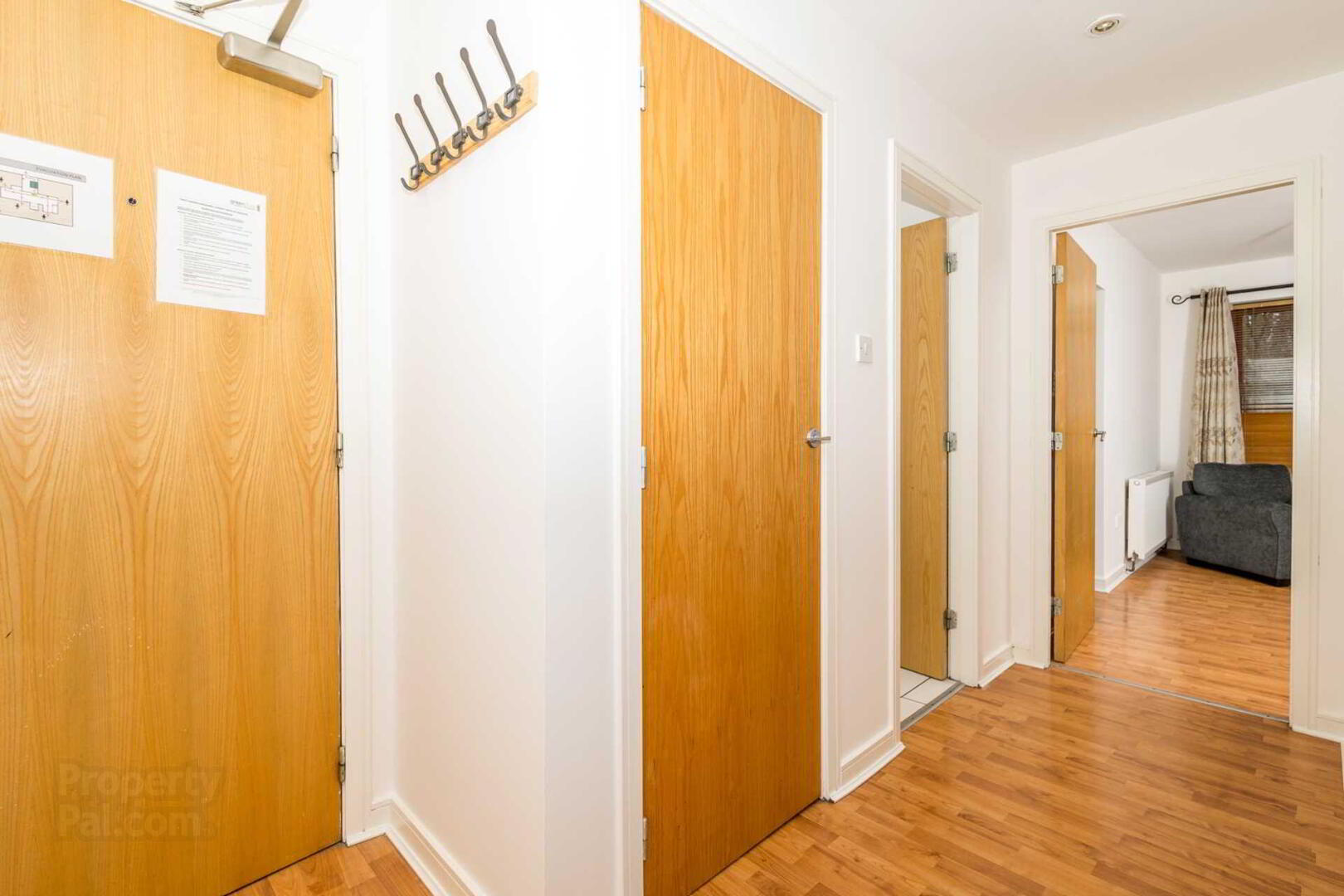


53 Temple Gardens,
Santry, Dublin, D09N248
2 Bed Apartment
Offers around €295,000
2 Bedrooms
2 Bathrooms
Key Information
Price | Offers around €295,000 |
Rates | Not Provided*¹ |
Stamp Duty | €2,950*¹ |
Tenure | Not Provided |
Style | Apartment |
Bedrooms | 2 |
Bathrooms | 2 |
Status | For sale |

Features
- Vacant possession
- Quiet location close to shops and parks
- Underground parking
- Large open plan living/dining area
- Gas fired central heating
- Freshly painted throughout
- Excellent transport links
- Easy driving distance to M50, M1 and the city centre
- Large north-east facing wrap around balcony
- Well managed landscaped development with leafy surroundings
The living room is bright and airy with a feature fireplace and a large wrap around balcony offering plenty of natural light, creating a warm and welcoming atmosphere. The kitchen is fully fitted with integrated appliances. Both bedrooms are spacious with built-in wardrobes. There is also a storage room providing ample storage space in the apartment.
Overall, this stunning apartment is a perfect opportunity for those seeking modern, spacious living in a vibrant and well-connected location.
Annual service charges: €2009.00 approx
Hall 2.5m x 1.0m with laminate flooring.
Kitchen 3.1m x 2.7m with tiled flooring, tiled splashback, ample floor and wall units, intergrated appliances such as fridge/freezer, gas hob, oven, extractor fan and washing machine.
Living Room 4.6m x 5.2m with lamanite flooring, feature fireplace, veritcal blinds, curtains/pole, large north- east wrap around balcony.
Balcony (excluded) 4.2m x 3.5m
Bathroom 2.0m x 2.7m with tiled floor and half wall covering, W.C, W.H.B & bathtub and wall mounted cabinet with mirror.
Bedroom 2.5m x 3.1m double bedroom with laminate flooring, built in wardrobes, curtain pole.
Master Bedroom 3.4m x 3.1m double bedroom with laminate flooring, built in wardrobes, curtain/pole, ensuite.
En Suite 2.1m x 1.9m with floor tiling, half wall tiling, W.C, W.H.B & Shower unit with sliding glass door and wall mounted mirror unit.
Total 65 Sq M
Notice
Please note we have not tested any apparatus, fixtures, fittings, or services. Interested parties must undertake their own investigation into the working order of these items. All measurements are approximate and photographs provided for guidance only.


