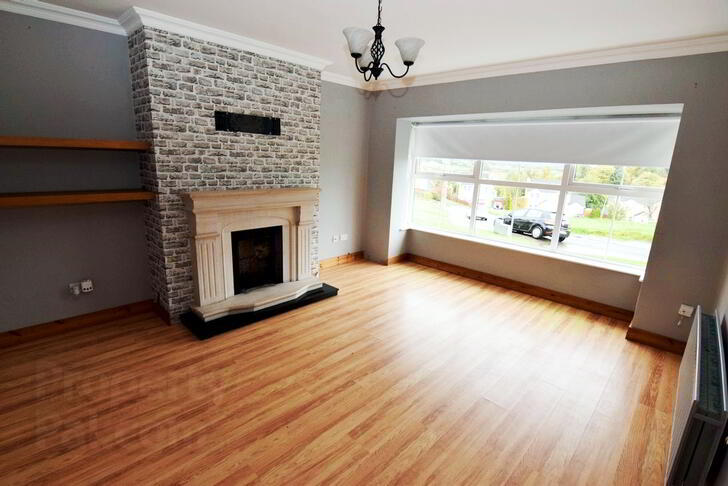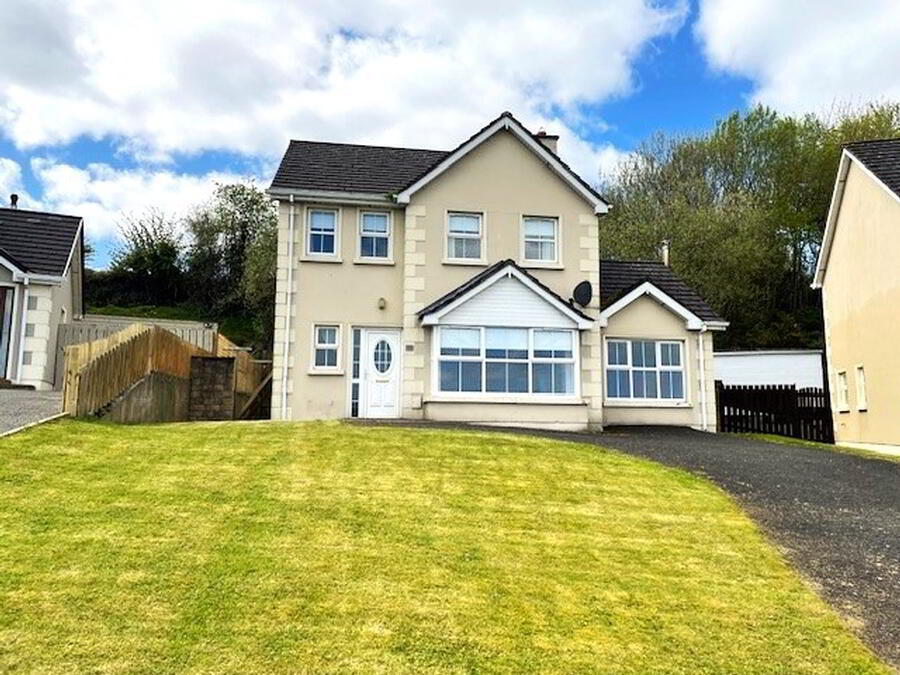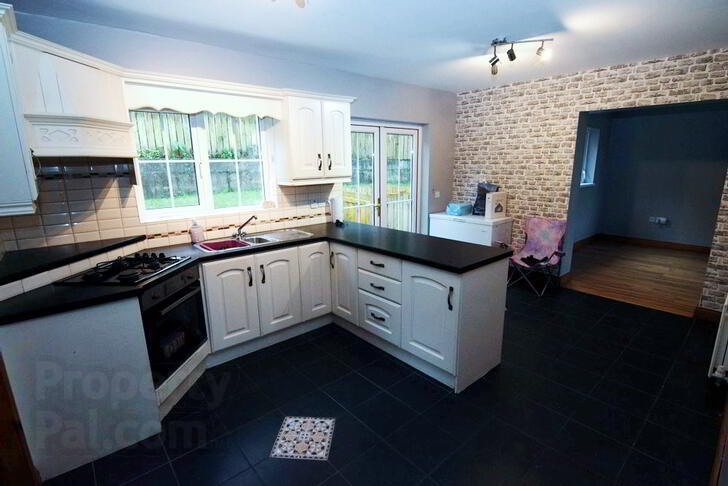
We are pleased to offer for sale this detached, three bedroom family home. Located in an elevated position with expansive views over the countryside and yet still on the outskirts of Lifford and within easy reach of Letterkenny and Derry. The property comprises a sitting room, kitchen/dining area leading into a cosy den with stove and a downstairs wc. Upstairs are 3 bedrooms and the family bathroom. Outside, the rear garden is secure for pets and children and the property comes with the benefit of a shed. A mica test has been carried out with a favourable result. Viewing by appointment.
Ground Floor
- Living Room
- Open fire with stone surround.
Laminate floor.
Large window to front.
Ceiling light.
Radiator.
Size: 3.88m x 4.23m - Kitchen/Dining Area
- High & low-level units.
Oven, hob & extractor.
Double stainless steel sink overlooking garden.
Centre light.
Glazed doors to garden.
Radiator.
Size: 4.94m x 3.28m - Den
- Feature fireplace surround with stove.
Laminate floor.
Large window to front.
Ceiling light.
Radiator.
Size: 5.5m x 3.0m - Utility
- High & low-level units to match kitchen.
Tiled floor to match kitchen.
Semi-glazed door to rear.
Large storage area.
Stainless steel sink.
Space for washing machine & tumble dryer.
Size: 2.17m x 1.63m - Downstairs WC
- White WHB & WC.
Tiled floor.
Window to front.
Radiator.
Ceiling light.
Size: 1.93m x 1.16m
First Floor
- Bedroom One
- Two windows to front.
Laminate floor.
Sliderobe wardrobe.
Walk-in wardrobe.
Laminate floor.
Ceiling light.
Radiator.
Size: 3.88m x 2.95m - Bedroom Two
- Window to rear.
Walk-in wardrobe.
Laminate floor.
Ceiling light.
Radiator.
Size: 3.40m x 2.32m - Bedroom Three
- Window to rear.
Built-in wardrobe.
Laminate floor.
Radiator.
Ceiling light.
Size: 3.40m x 2.32m (Maximum measurements) - Bathroom
- Large shower cubicle with triton T90z electric shower.
White WC.
Feature pedestal WHB.
Window to rear.
Tiled floor & walls.
Heated towel radiator.
Ceiling light.
Size: 2.35m x 1.77m



 We are pleased to offer for sale this detached, three bedroom family home. Located in an elevated position with expansive views over the countryside and yet still on the outskirts of Lifford and within easy reach of Letterkenny and Derry. The property comprises a sitting room, kitchen/dining area leading into a cosy den with stove and a downstairs wc. Upstairs are 3 bedrooms and the family bathroom. Outside, the rear garden is secure for pets and children and the property comes with the benefit of a shed. A mica test has been carried out with a favourable result. Viewing by appointment.
We are pleased to offer for sale this detached, three bedroom family home. Located in an elevated position with expansive views over the countryside and yet still on the outskirts of Lifford and within easy reach of Letterkenny and Derry. The property comprises a sitting room, kitchen/dining area leading into a cosy den with stove and a downstairs wc. Upstairs are 3 bedrooms and the family bathroom. Outside, the rear garden is secure for pets and children and the property comes with the benefit of a shed. A mica test has been carried out with a favourable result. Viewing by appointment.

