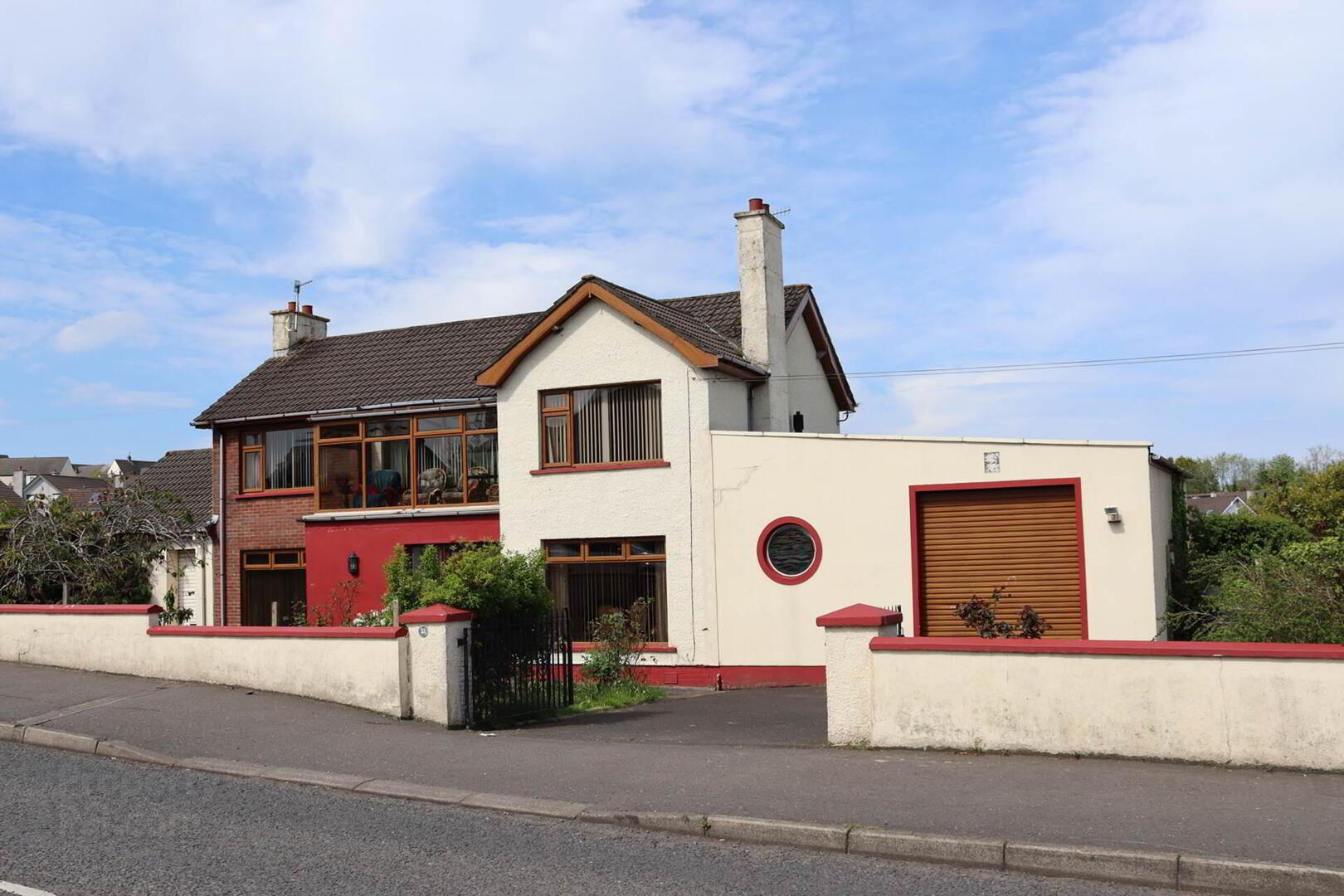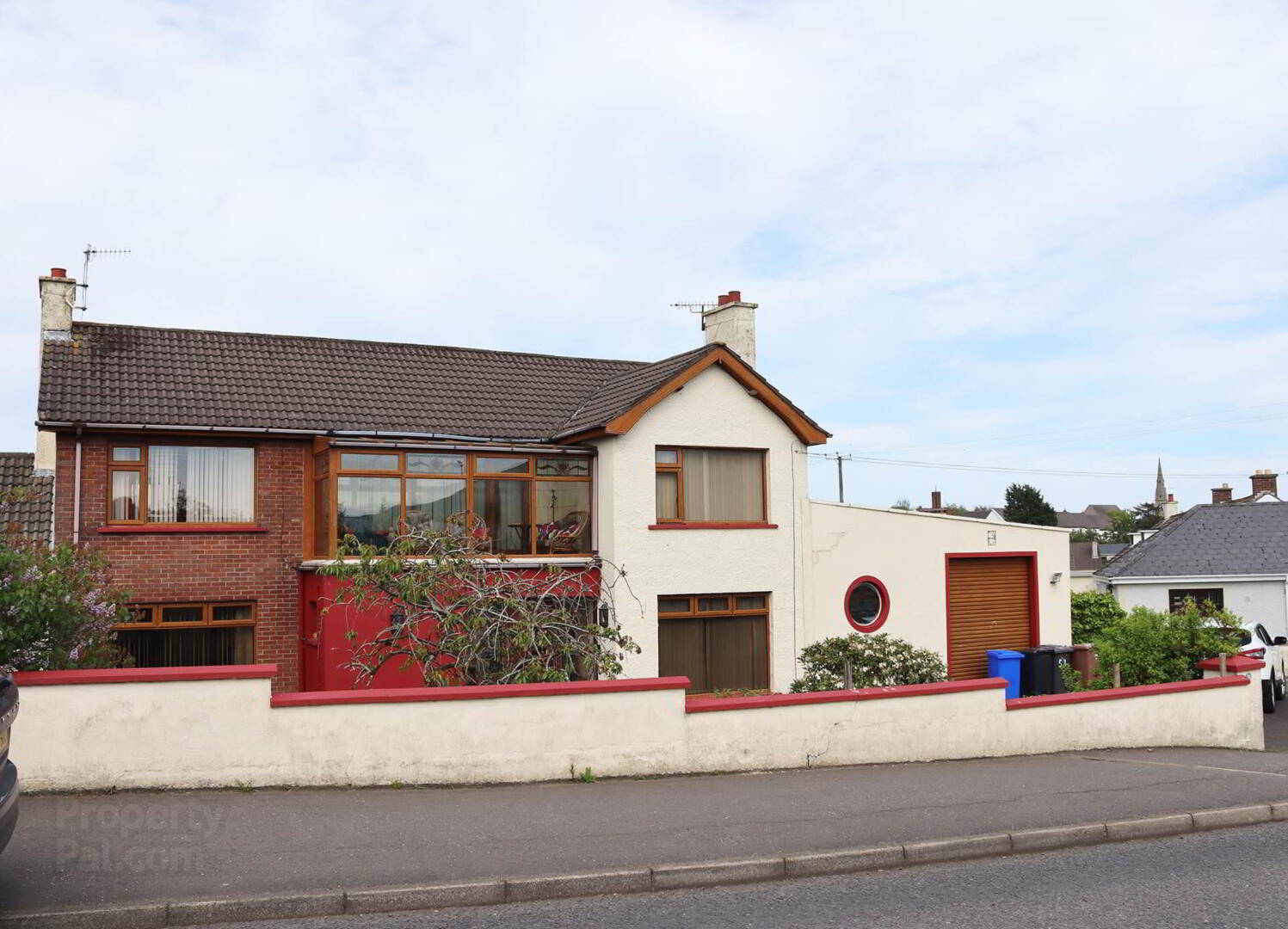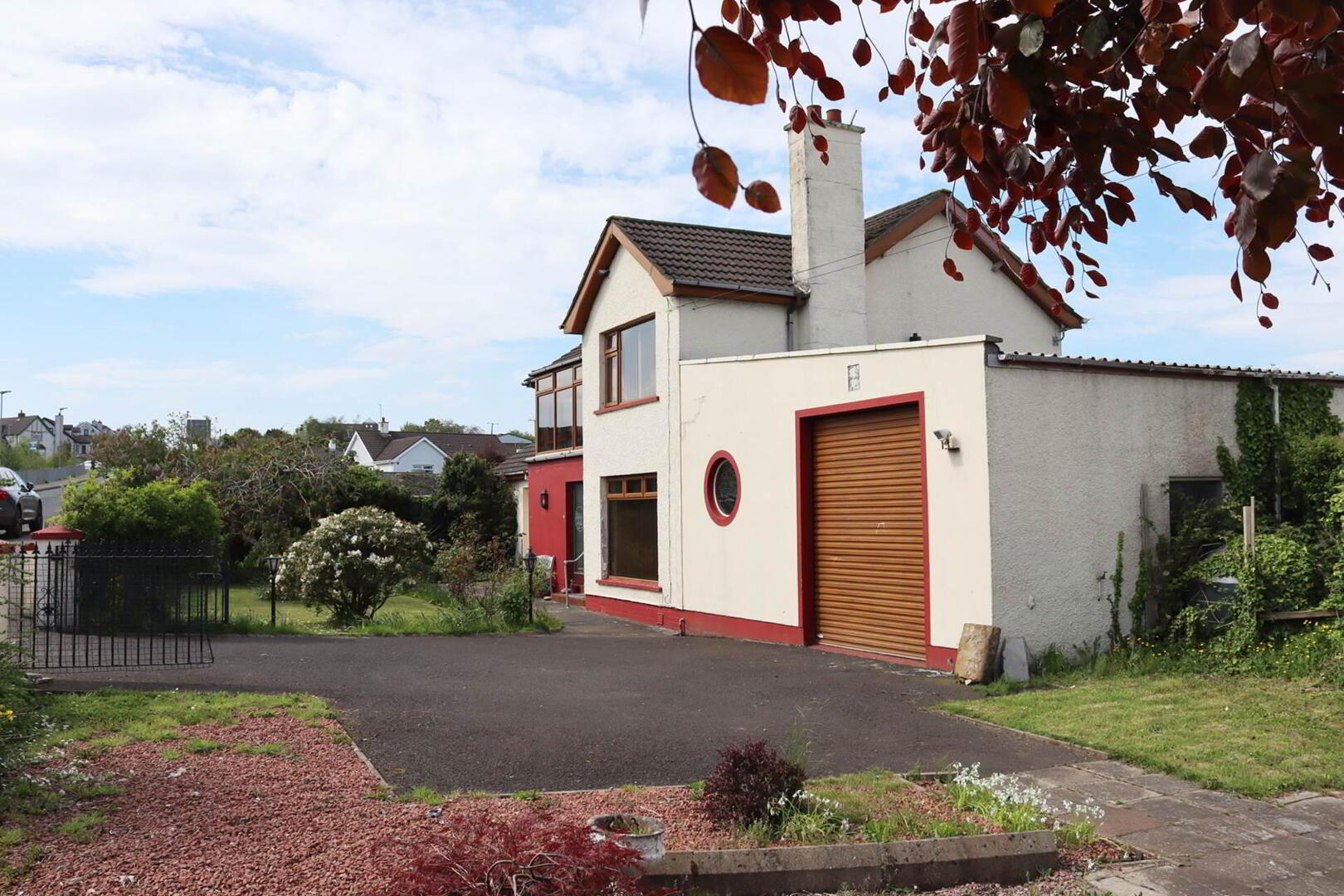


53 Leyland Road,
Ballycastle, BT54 6EZ
4 Bed Detached House
Offers around £299,950
4 Bedrooms
1 Bathroom
3 Receptions
EPC Rating
Key Information
Price | Offers around £299,950 |
Rates | £1,470.60 pa*¹ |
Stamp Duty | |
Typical Mortgage | No results, try changing your mortgage criteria below |
Tenure | Not Provided |
Style | Detached House |
Bedrooms | 4 |
Receptions | 3 |
Bathrooms | 1 |
EPC | |
Broadband | Highest download speed: 900 Mbps Highest upload speed: 300 Mbps *³ |
Status | For sale |

Features
- 3 reception rooms
- 4 bedrooms
- Oil fired central heating
- uPVC double glazing
- Convenient to schools, town centre & medical centre
- Enclosed rear garden
Accommodation
Entrance Porch: with tiled floor and glazed panel door to Entrance Hall: 5.08m x 2.14m (16`7` x 7`0`) with tiled floor and understairs storage.
Lounge: 4.93m x 3.32m (16`2` x 10`9`) a naturally bright room with a tiled open fireplace.
Sitting Room: 5.40m x 3.32m (17`7` x 10`9`) with a tiled open fireplace, wood laminate flooring and a connecting door to the dining room.
Kitchen: 5.02m x 2.70m (16`5` x 8`9`) with a range of oak eye and low level fitted kitchen units with leaded glass display cabinets, eye level electric oven, ceramic hob, breakfast bar and double bowl stainless steel sink.
Dining Room: 3.31m x 3.03m (10`9` x 9`9`) accessible from the kitchen and living room and with patio doors opening to the enclosed rear patio and gardens.
Utility Room: 3.20m x 2.50m (10`5` x 8`2`) plumbing connections for automatic washing machine. W.C.
First Floor
Bedroom 1: 5.41m x 3.33m (17`7` x 10`9`) with full length fitted mirror door wardrobe suite.
Bedroom 2: 3.30m x 3.05m (10`8` x 10`0`)
Bedroom 3: 3.40m x 3.20m (11`2` x 10`5`)
Bedroom 4: 4.12m x 2.70m (13`5` x 8`9`)
Bathroom: 3.03m x 2.20m (9`9` x 7`2`) with twin hand basins vanity unit, w.c. and contoured bath with folding shower screen and electric shower fitting over.
Conservatory: 4.50m x 1.60m (14`8` x 5`2`) a naturally bright first floor conservatory with views to Knocklayde Mountain.
Exterior
Garage: 7.90m x 7.30m (25`9` x 24`0`) overall. Roller door access and half loft storage. Power and lighting points and plumbing connections for automatic washing machine.
The property is enclosed by boundary walls with double entrance gates to a tarmac driveway and off street parking. The front garden has a variety of flowering shrubs and plants and a small garden pond. The rear is fully paved and enclosed by a 6` boundary wall offering privacy and shelter.
Notice
Please note we have not tested any apparatus, fixtures, fittings, or services. Interested parties must undertake their own investigation into the working order of these items. All measurements are approximate and photographs provided for guidance only.



