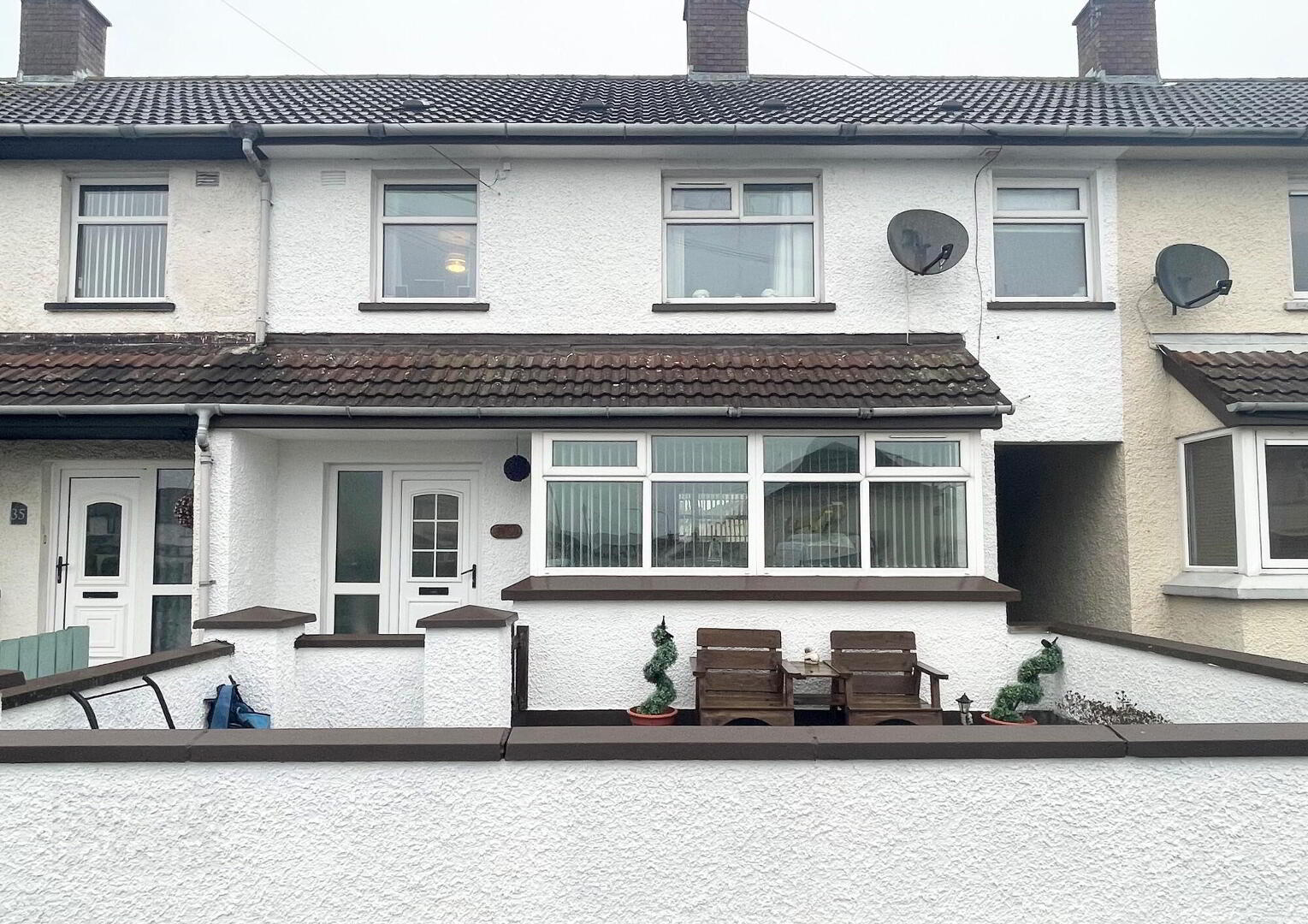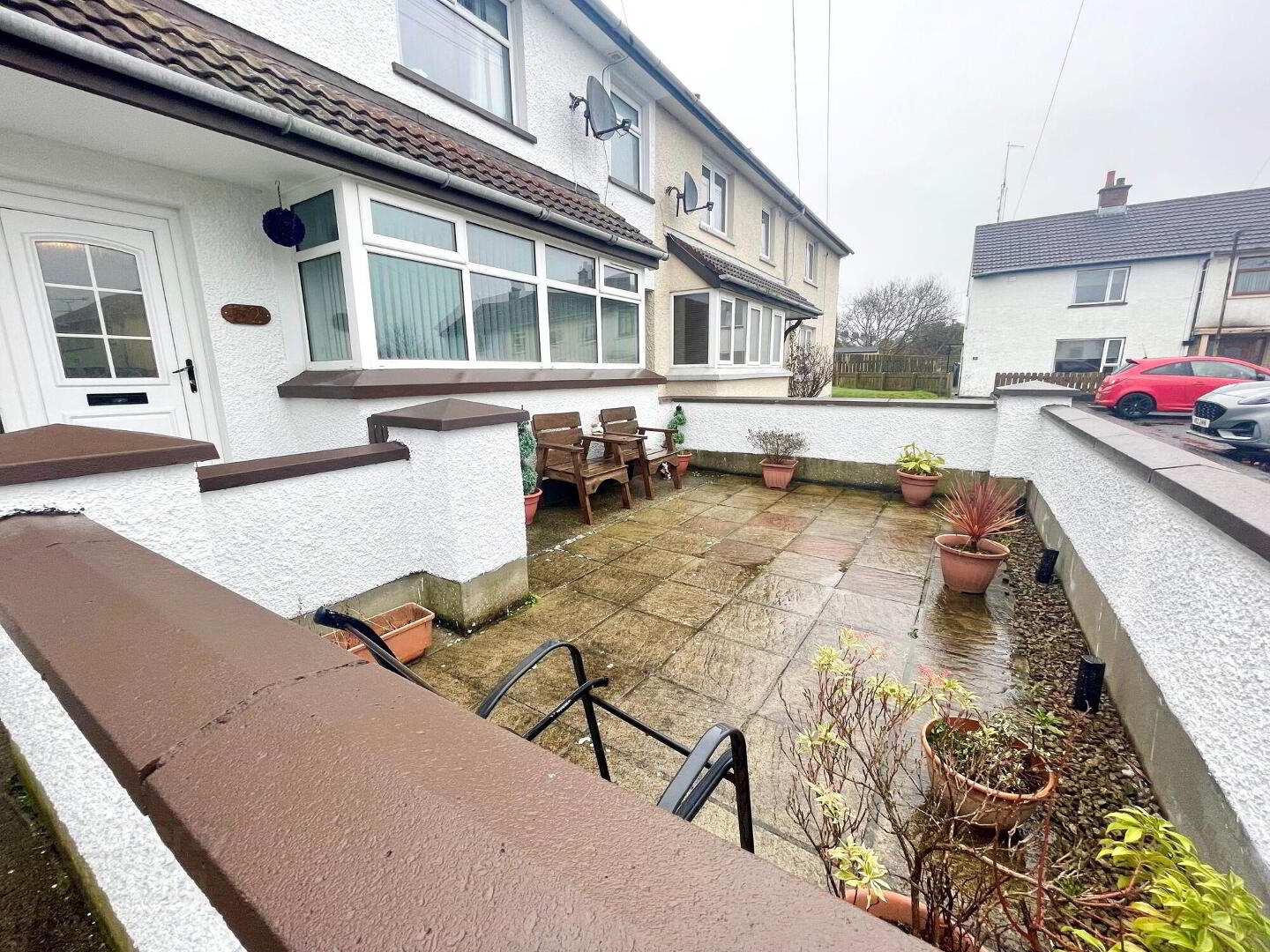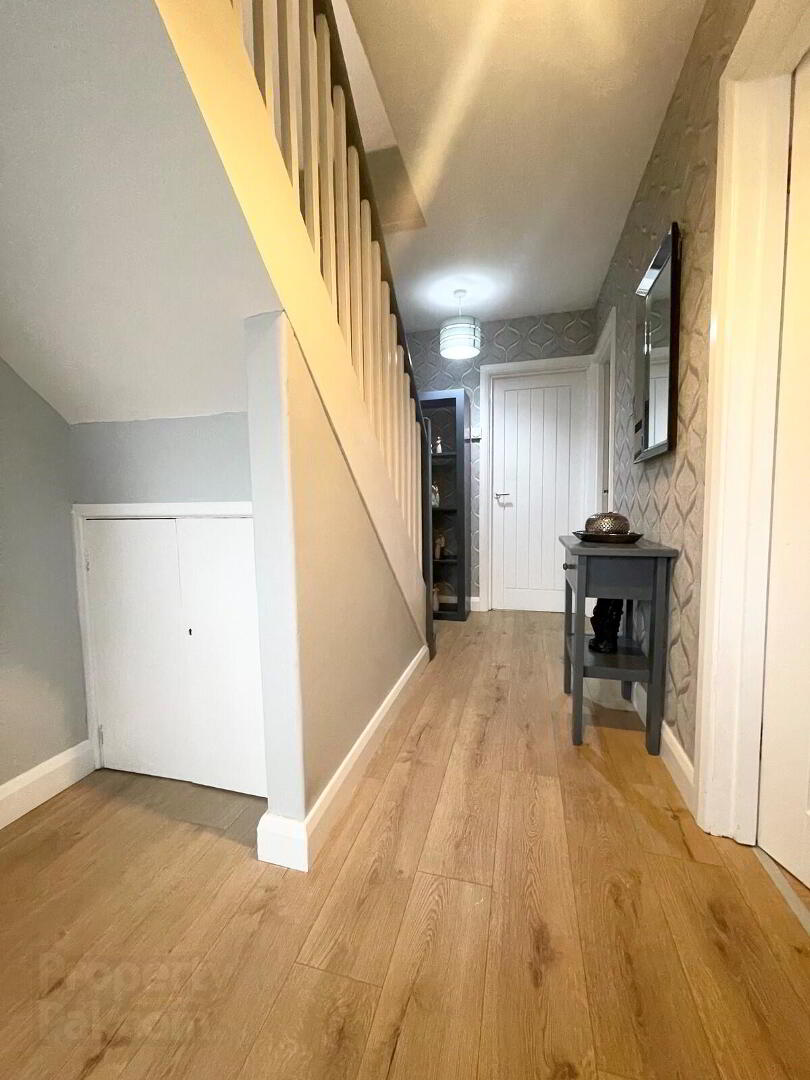


52 Skerrymor Place,
Portrush, JS
3 Bed Mid-terrace House
Sale agreed
3 Bedrooms
2 Receptions
EPC Rating
Key Information
Price | Last listed at Offers over £175,000 |
Rates | £784.32 pa*¹ |
Tenure | Freehold |
Style | Mid-terrace House |
Bedrooms | 3 |
Receptions | 2 |
Heating | Oil |
EPC | |
Status | Sale agreed |
 | This property may be suitable for Co-Ownership. Before applying, make sure that both you and the property meet their criteria. |

Features
- Three bedrooms and two receptions
- No chain transaction
- Oil fired heating
- PVC windows and doors
- Enclosed gardens to the front and rear
A well maintained three bedroomed, two reception mid terrace property located in the popular area of Skerrymor in Portrush. This property is just a short distance from the main town centre, local transportation routes, schools, shops etc. This property benefits from oil fired heating, enclosed gardens to the front and rear and would be ideal for a first time buyer, holiday home seekers and investors but can only be appreciated upon an internal viewing.
*Note to Buyers* To comply with Anti-Money Regulations the successful buyer will be required to provide written proof of funding and two methods of identification (please ask for further information).
* Disclaimer Clause - These particulars are given on the understanding that they form no part of any legal contract. Purchasers should satisfy themselves regarding the description and accuracy of the information*
* Please note further material information regarding this property can be obtained on request.
Ground Floor
- Hallway:
- With laminate flooring.
- Living Room:
- 4.m x 3.6m (13' 1" x 11' 10")
With a feature electric fire with a tiled hearth and a marble surround and laminate flooring. - Kitchen:
- 4.m x 3.m (13' 1" x 9' 10")
With a good range of eye and low-level units with matching worktops, tiled between units, 1 ½ stainless steel sink unit with drainer and chrome mixer tap, freestanding Bush 4 ring hob and oven, extractor fan, freestanding Hotpoint fridge / freezer and tiled flooring. - Family Room:
- 4.9m x 2.m (16' 1" x 6' 7")
With a rear PVC door and laminate flooring.
First Floor –
- Landing:
- With carpet flooring.
- Bedroom 2:
- 3.3m x 3.7m (10' 10" x 12' 2")
With built in shelving and laminate flooring. - Bedroom 1:
- 3.3m x 3.8m (10' 10" x 12' 6")
With built in shelving and laminate flooring. - Bathroom:
- With a three piece white suite comprising of a WC, wash hand basin with chrome mixer tap and a b bath with a curved glass shower screen, electric Redring Plus shower, extractor fan, heated towel rail, hot press cupboard with shelving, fully tiled walls and flooring.
- Bedroom 3:
- 2.m x 3.2m (6' 7" x 10' 6")
With laminate flooring. - Exterior Features Include:
- Garden to the front which is enclosed by a wall and gate. Enclosed fully paved rear yard with outside tap and light. Outbuilding housing the oil boiler. PVC oil tank. PVC windows and doors. On street car parking (not allocated).




