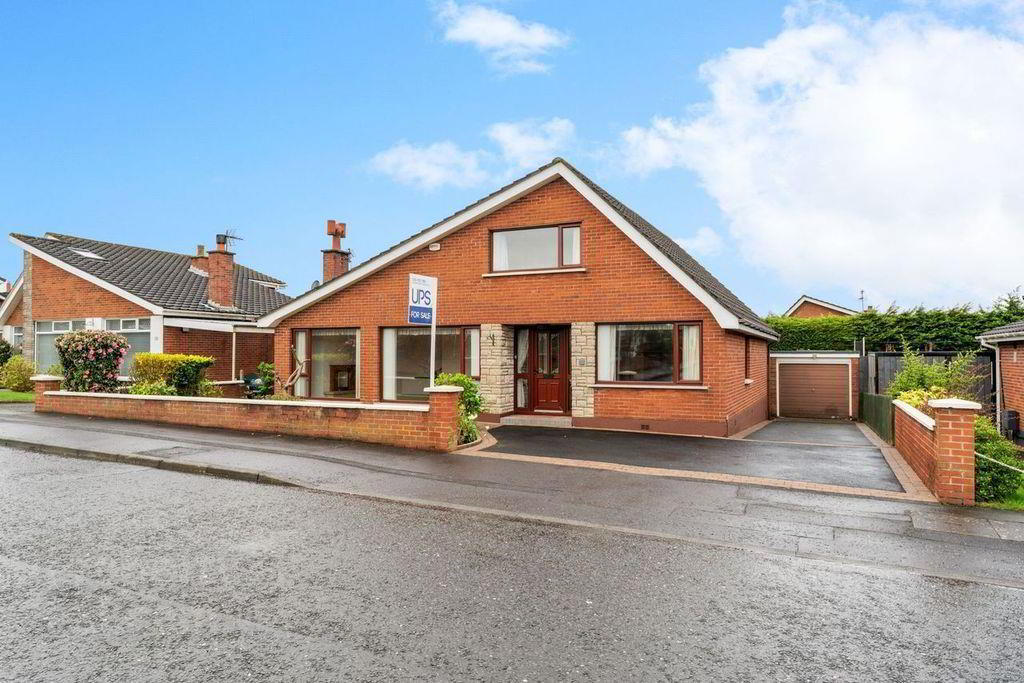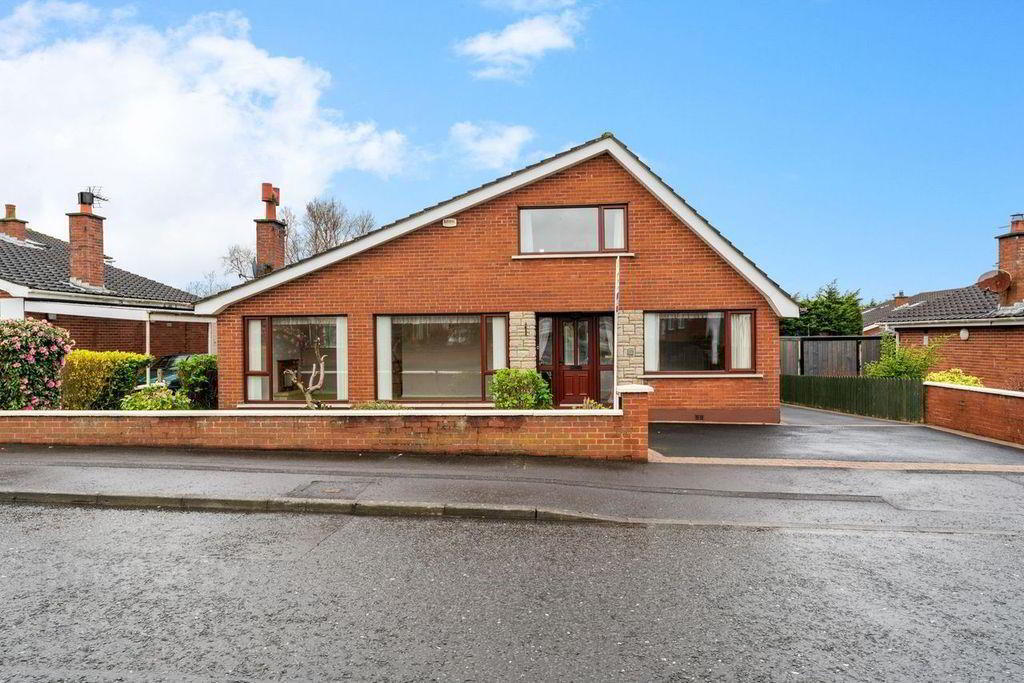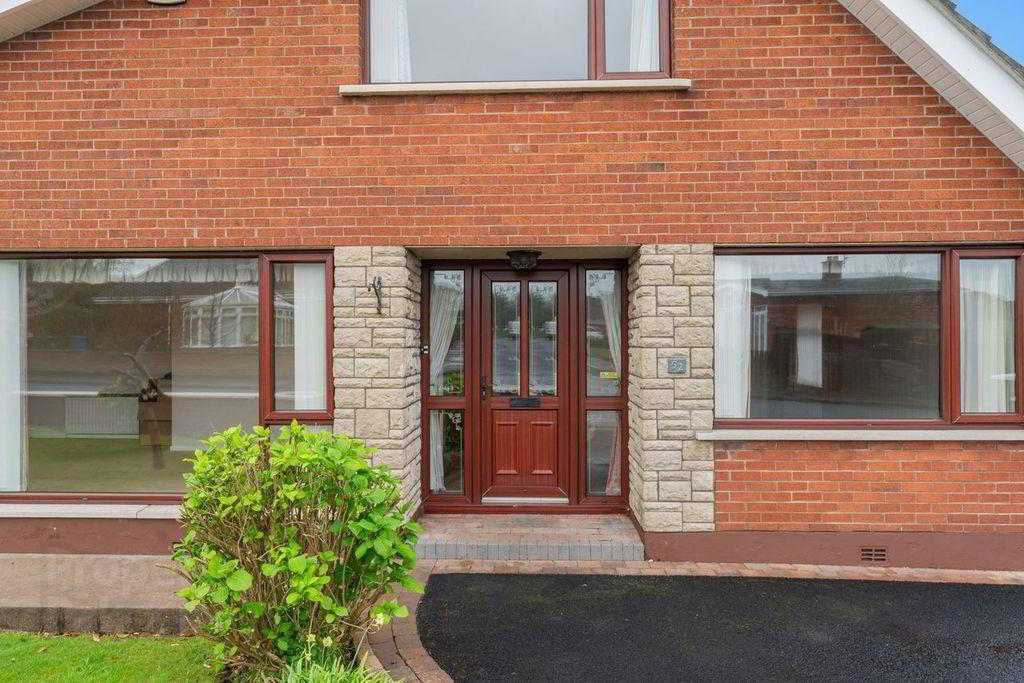


52 Kilmaine Road,
Bangor, BT19 6DT
4 Bed Detached House
Offers over £280,000
4 Bedrooms
2 Bathrooms
2 Receptions
EPC Rating
Key Information
Price | Offers over £280,000 |
Rates | £1,781.72 pa*¹ |
Stamp Duty | |
Typical Mortgage | No results, try changing your mortgage criteria below |
Tenure | Not Provided |
Style | Detached House |
Bedrooms | 4 |
Receptions | 2 |
Bathrooms | 2 |
EPC | |
Broadband | Highest download speed: 900 Mbps Highest upload speed: 110 Mbps *³ |
Status | For sale |

Features
- Flexible Accommodation
- Conservatory
- 4 Bedrooms
- 2 Reception Rooms
- uPVC Double Glazing
- Oak Kitchen
- Oil Fired Heating System
- Bathroom / Shower Room
- Detached Garage
- Immediate Possession
This is the type of home you could see as a long term ownership, somewhere to raise a family, as the space and comfort afforded by this detached house should well meet the needs of even the most demanding family for some years to come. The added advantage of the local infrastructure that affords schools, church facilities and shopping within acceptable distances adds to the property's overall appeal and helps to support the local community. If home by nature, to you, means comfort and contentment, then a viewing of this particular property may well not disappoint.
- ACCOMMODATION
- uPVC double glazed entrance door into ...
- ENTRANCE HALL
- Built-in storage cupboard. Built-in hotpress with insulated copper cylinder and Willis type immersion heater.
- LOUNGE 6.45m x 4.32m at widest pt (21'2" x 14'2" at wides
- Open fireplace.
- DINING ROOM/BEDROOM 2 5.89m x 3.10m at widest pt (19'4" x 10'2" at wides
- BEDROOM 1 3.71m x 3.10m (12'2" x 10'2")
- Built-in double wardrobe with mirror sliding doors.
- FAMILY ROOM 2.87m x 2.39m (9'5" x 7'10")
- uPVC double glazed patio doors leading to ...
- CONSERVATORY 3.96m x 3.00m (13'22 x 9'10")
- uPVC double glazed French doors leading to rear.
- BATHROOM
- Coloured suite comprising: Panelled bath with mixer tap and telephone shower attachment. Pedestal wash hand basin. W.C. Tiled walls. Ceramic tiled floor.
- KITCHEN 3.96m x 3.02m (13'0" x 9'11")
- Range of oak high and low level cupboards and drawers with roll edge work surfaces incorporating unit display cabinet. Built-in Zanussi ceramic 4 ring hob and oven with built-in microwave. Extractor canopy with integrated fan and light. Neff integrated dishwasher. Single drainer stainless steel sink unit with mixer taps. Part tiled walls. Ceramic tiled floor. Pine ceiling. 5 Downlights.
- UTILITY ROOM 3.94m at widest pt x 2.21m (12'11" at widest pt x
- Range of high and low level units with roll edge work surfaces. Single drainer stainless steel sink unit with mixer taps. Plumbed for washing machine.
- STAIRS TO LANDING
- Built-in double wardrobe. Pine ceiling. 3 Downlights.
- BEDROOM 3 3.68m x 3.53m (12'1" x 11'7")
- 2 Built-in wardrobe with mirrored sliding doors.
- BEDROOM 4 3.43m x 3.25m (11'3" x 10'8")
- 2 Built-in wardrobes with louvered doors.
- SHOWER ROOM
- Comprising: Corner shower with Mira Sport electric shower. Pedestal wash hand basin. W.C. Tiled walls. Ceramic tiled floor. Double glazed Velux window. 3 Downlights.
- OUTSIDE
- DETACHED GARAGE 5.18m x 2.67m (17'0" x 8'9")
- Up and over door. Light and power.
- FRONT
- Garden in lawn with shrubs.
- REAR
- Enclosed garden in lawn with trees and shrubs. PVC oil tank. Paved patio. Sensor light. Tap.




