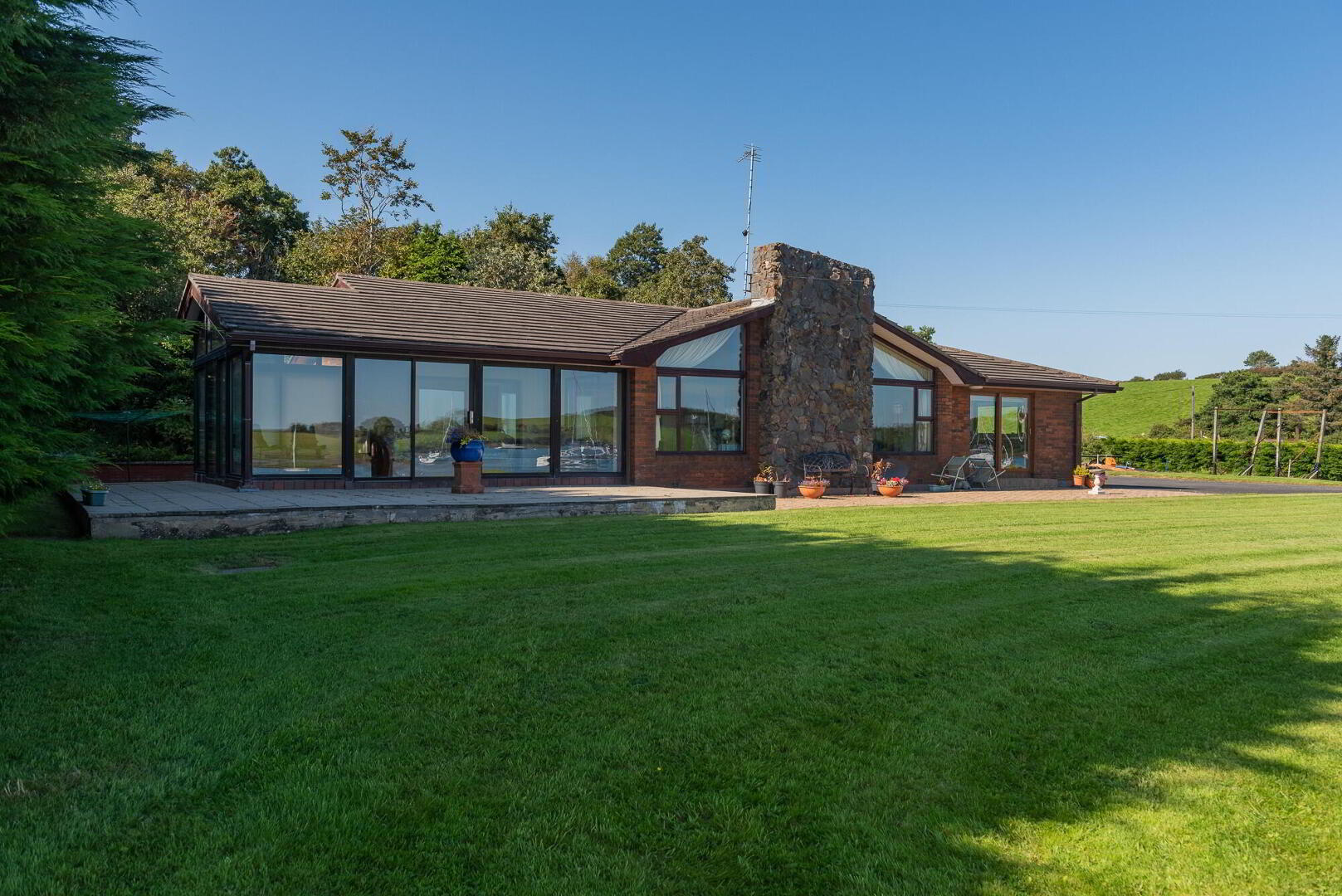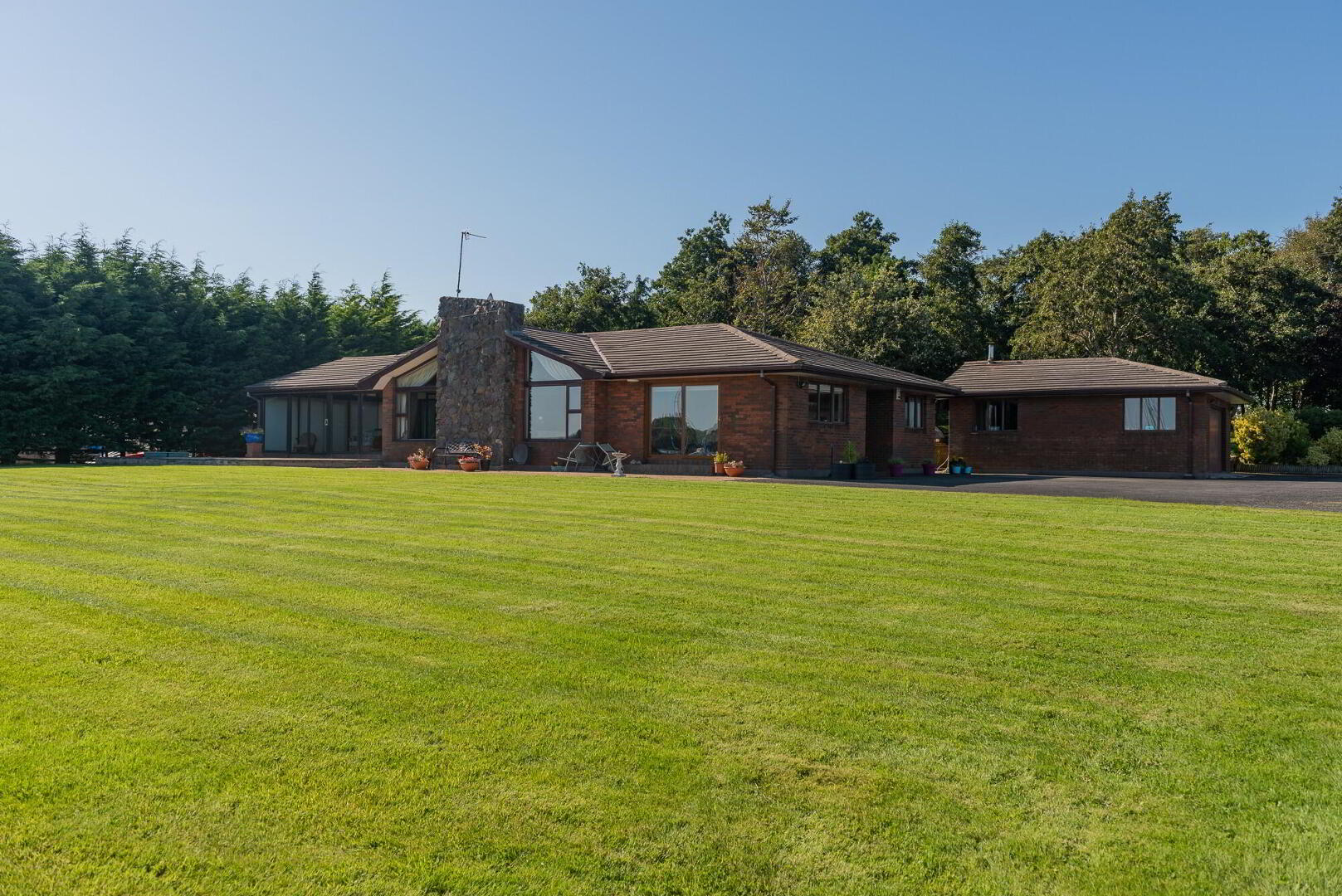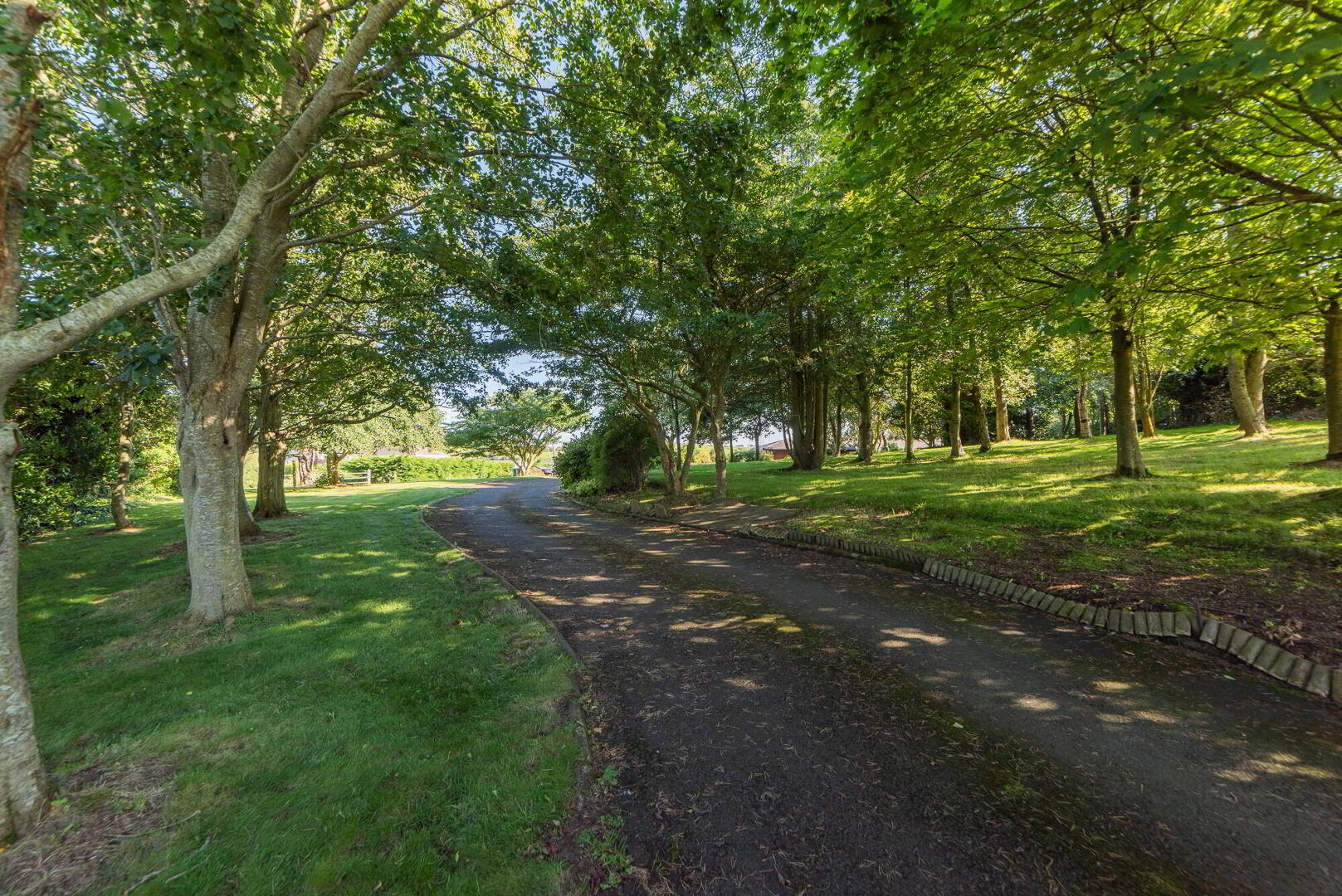


51 Ringhaddy Road,
Killinchy, BT23 6TU
2 Bed Detached Bungalow
Offers around £745,000
2 Bedrooms
2 Receptions
EPC Rating
Key Information
Price | Offers around £745,000 |
Rates | £2,721.04 pa*¹ |
Stamp Duty | |
Typical Mortgage | No results, try changing your mortgage criteria below |
Tenure | Not Provided |
Style | Detached Bungalow |
Bedrooms | 2 |
Receptions | 2 |
Heating | Oil |
EPC | |
Broadband | Highest download speed: 900 Mbps Highest upload speed: 300 Mbps *³ |
Status | For sale |

Features
- Appealing Detached Bungalow On a Unique Waterfront Site With Magnificent Lough Views
- Spacious Lounge/Dining Area With Delightful Lough Views Plus Glazed Garden Room
- Two Bedrooms Including Master With Shower Room Ensuite and Walk In Robe
- Spacious Bathroom
- Oil Fired Central Heating And Double Glazed Windows
- PVC External Joinery
- Detached Double Garage, Tarmac Driveway And Additional Parking
- Direct Access To Ringhaddy Sound And Strangford Lough
With its front lawn sweeping to the water's edge of Ringhaddy Sound enabling uninterrupted views over Strangford Lough and Islandmore with its famous "Blue Cabin", the position of this detached bungalow is without a doubt spectacular.
The well-sheltered natural deep water anchorage of the sound is home to the adjoining Ringhaddy cruising club, which ensures an interesting vista of water-based activities, which when combined with the abundant natural wildlife, for which the lough is renowned, makes this location both idyllic and unique.
Less than 10 miles from Comber, 5 miles from the historic castle town of Killyleagh and approximately only 40 minutes from Belfast City Airport, the property is by no means isolated yet enjoys a peaceful tranquility not always associated with coastal locations.
The sale of this easily managed home will offer a rare opportunity to acquire a desirable lifestyle on a holiday or full-time basis in one of the country's "hidden gems" - An area designated as being of outstanding natural beauty and steeped in history with its neighbouring 15th Century Towerhouse and 13th Century church ruins.
Ground Floor
- Spacious tiled entrance porch. Hardwood front door and matching side panel to...
- Entrance Hall
- Cloak cupboard and hotpress in rear hall.
- Lounge/Dining Room
- 8.m x 4.55m (26' 3" x 14' 11")
Vaulted pine ceiling, stone fireplace and hearth. Delightful views over Ringhaddy Sound. Sliding double glazed doors to... - Spacious Garden Room
- Ceramic tiled floor, sliding double glazed doors to garden and patio. Uninterrupted lough views.
- Kitchen
- 5.33m x 4.08m (17' 6" x 13' 5")
Range of high and low level units including glazed leaded light dresser unit, laminate work surfaces, integrated Hotpoint washing machine, built-in oven, integrated fridge/freezer, display shelving, 1.5 tub resin sink unit with mixer taps, 5 ring hob unit, wall tiling, dining space. Sliding double glazed doors to patio and garden. - Utility Room
- 4.08m x 2.14m (13' 5" x 7' 0")
Range of high and low level units, laminate work surfaces, inset single drainer stainless steel sink unit with mixer taps, ceramic tiled floor, plumbed for washing machine. - Primary Bedroom
- 5.98m x 3.54m (19' 7" x 11' 7")
Walk-in dressing room, sliding doors to garden room. (Lough views) - Shower Room Ensuite
- White suite comprising corner shower cubicle, triton electric shower unit, pedestal wash hand basin with mixer taps, low flush WC, bidet, fully tiled walls.
- Bedroom 2
- 5.18m x 3.04m (17' 0" x 10' 0")
- Large Bathroom
- 3.m x 2.66m (9' 10" x 8' 9")
Panel bath with mixer taps, thermostatically controlled shower unit, pedestal wash hand basin with mixer taps, low flush WC, bidet and fully tiled walls.
Outside
- Detached Matching Garage
- Up and over door, light and power.
- Private tarmac driveway and parking areas. Outside flood lighting. Spacious mature site in lawn to the front running to the water's edge. Wooded and private to the rear with shrub beds offering enormous potential for further development (Subject to approvals)
- We endeavour to make our sales details accurate and reliable, however, they should not be relied on as statements or representations of fact and they do not constitute any part of an offer or contract. The reseller does not make any representation or give any warranty in relation to the property and we have no authority to do so on behalf of the seller. Any information given by us in these sales details or otherwise is given without responsibility on our part. Services, fitting, and equipment referred to in the sales details have not been tested (unless otherwise stated) and no warranty can be given as to their condition. We strongly recommend that all information, we provide, about the property is verified by yourself or your advisers. Site plans on brochures are not drawn to scale, however, we are happy to provide scale drawings from our office. The artist’s impressions are for illustrative purposes only. All details including materials, finishes etc. should be clarified with the agents prior to booking.
We endeavour to make our sales details accurate and reliable, however they should not be relied on as statements or representations of fact and they do not constitute any part of an offer or contract. The reseller does not make any representation or give any warranty in relation to the property and we have no authority to do so on behalf of the seller. Any information given by us in these sales details or otherwise is given without responsibility on our part. Services, fittings, and equipment referred to in the sales details have not been tested (unless otherwise stated) and no warranty can be given as to their condition. We strongly recommend that all information, which we provide, about the property is verified by yourself or your advisers. Site plans on brochures are not drawn to scale, however we are happy to provide scale drawings from our office. Artist’s impressions are for illustrative purposes only. All details including materials, finishes etc. should be clarified with the agents prior to booking.

Click here to view the video


