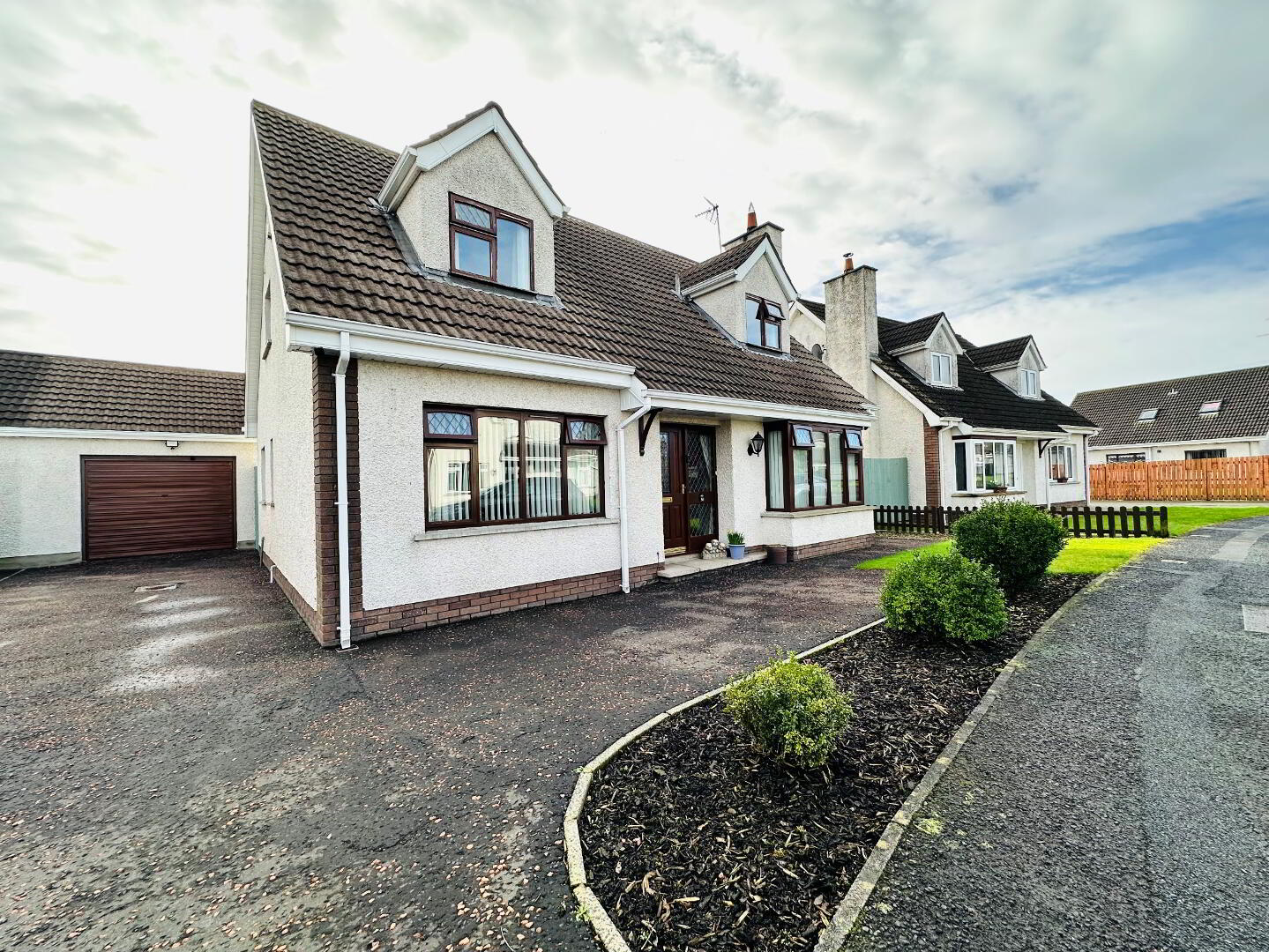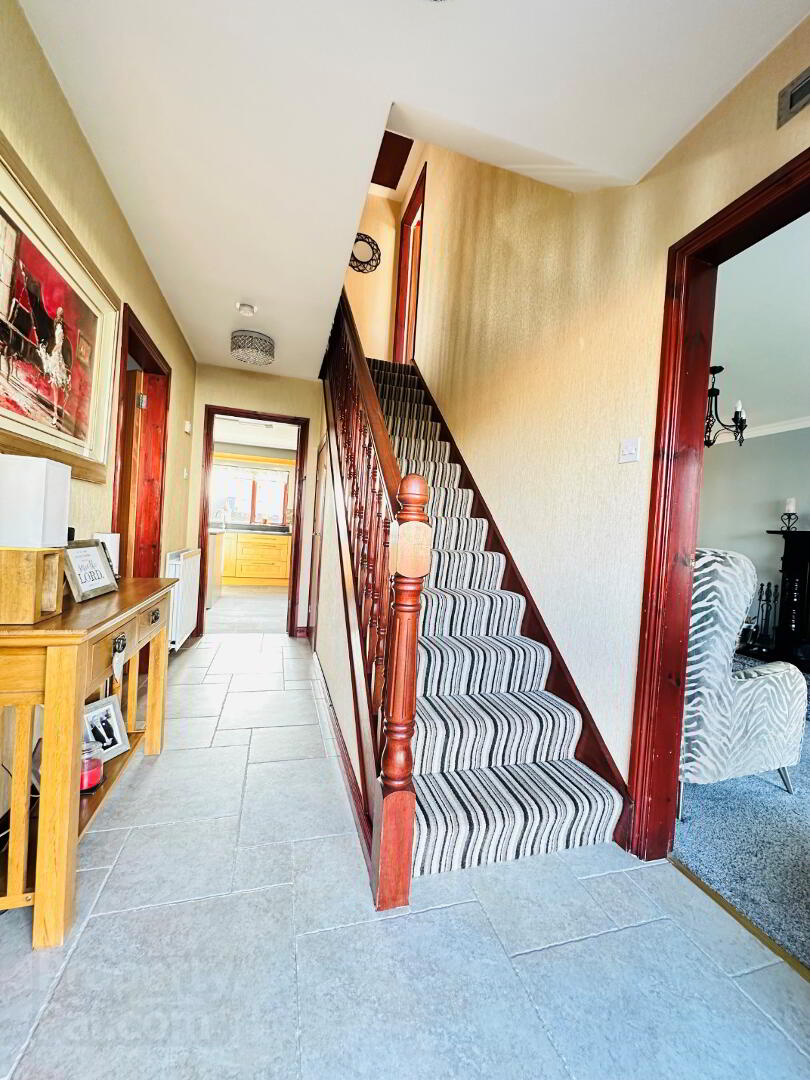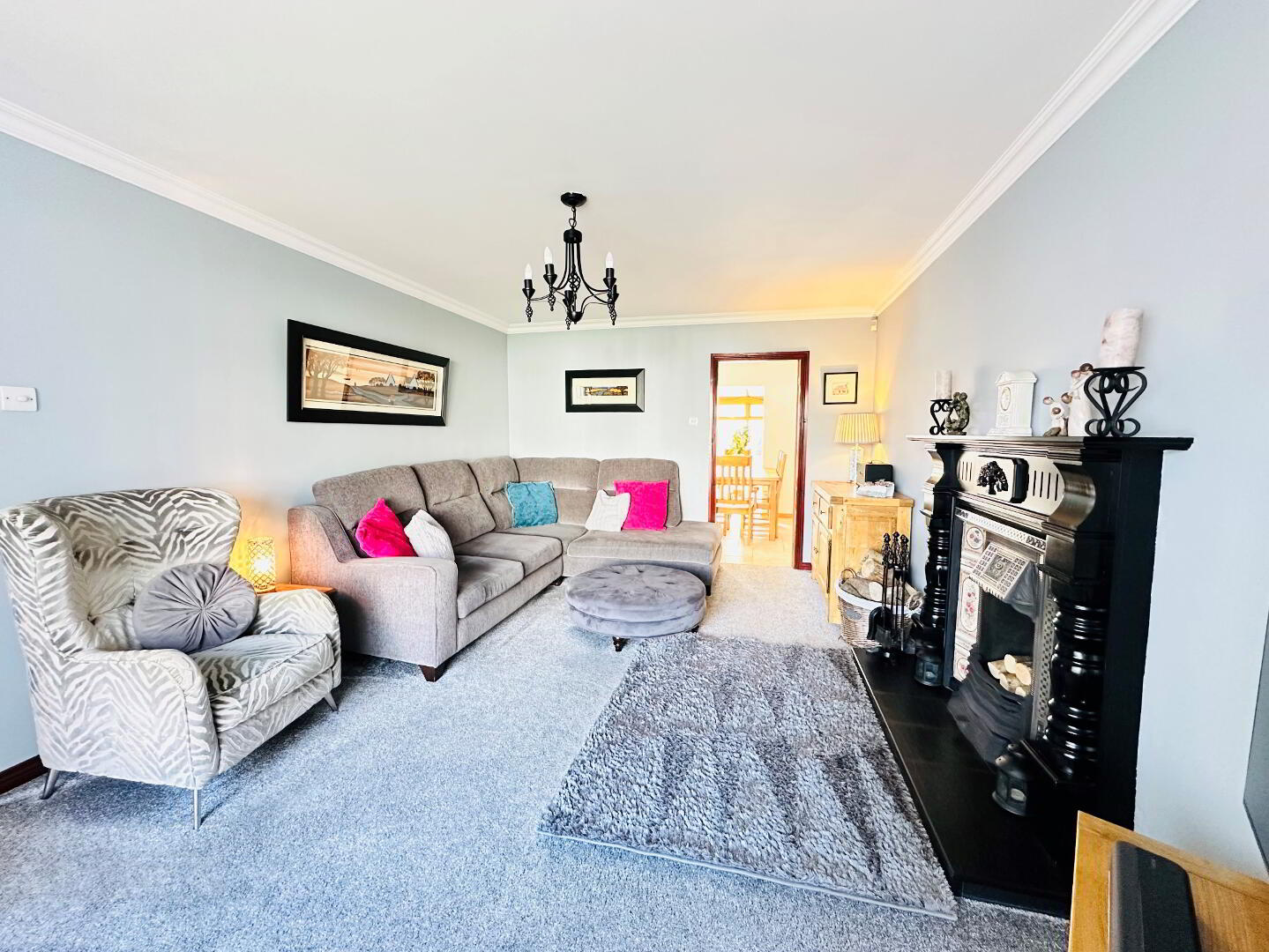


50 Thorncroft,
Ahoghill, Ballymena, BT42 1RX
4 Bed Chalet Bungalow
Sale agreed
4 Bedrooms
2 Bathrooms
3 Receptions
EPC Rating
Key Information
Price | Last listed at Offers around £230,000 |
Rates | £1,447.18 pa*¹ |
Tenure | Not Provided |
Style | Chalet Bungalow |
Bedrooms | 4 |
Receptions | 3 |
Bathrooms | 2 |
Heating | Oil |
EPC | |
Broadband | Highest download speed: 900 Mbps Highest upload speed: 300 Mbps *³ |
Status | Sale agreed |

Located on a prime site within this established popular residential development, Lynn and Brewster are delighted to offer for sale this deceptively spacious detached chalet bungalow.
Internally, the property offers a flexible layout and can be used as either 3 or 4 bedrooms depending on your requirements and boasts a luxury oak fitted kitchen, modern shower room, ensuite to master bedroom and conservatory to rear.
Convenient for the local shopping amenities of Ahoghill, Fourtowns Primary School and the multiple amenities of Ballymena a short drive away.
Hall:
Double glazed hardwood door to front with double glazed side window, radiator, tiled flooring, under stairs cupboard, telephone point
Lounge:
18’8 x 11’8 (5.679m x 3.566m)
Hardwood double glazed bay window to front, radiator, coved ceiling, , TV point, cast iron fireplace with tiled inset, sprayed gloss black surround, tiled hearth, door into dining room
Dining Room:
11’9 x 9’9 (3.573m x 2.967m)
Open to conservatory, radiator, tiled flooring, door into kitchen
Conservatory:
12’4 x 11’4 (3.763m x 3.465m)
uPVC double glazed windows, door to rear, radiator, tiled flooring
Kitchen/Diner:
12’8 x 12’8 (3.859m x 3.858m)
Range of oak eye and low level units with integrated dishwasher and fridge, fitted oak larder cupboard, space for duel fuel range cooker, satin black extractor hood, glass splashback, island unit with built in storage and breakfast bar over hang, stainless steel sink with mixer, double glazed window to rear, radiator, tiled flooring, recessed pelmet lighting
Utility Room:
9’6 x 5’6 (2.900m x 1.676m)
Plumbed for washing machine, painted low level units, stainless steel sink with mixer tap, tiled floor, hardwood double glazed window to side, uPVC double glazed door to rear, door to ground floor wc
Ground Floor wc:
Low flush wc, wall mounted wash hand basin, tiled flooring, hardwood double glazed window to side
Ground Floor Bedroom 4/Family Room:
13’8 x 11’8 (4.170m x 3.568m)
Hardwood double glazed window to front, radiator, laminated flooring
Landing:
Access to roof space , hot press
Bedroom 1:
15’1 x 11’9 (4.594m x 3.572m)
Hardwood double glazed window to front, radiator, laminated flooring, door to ensuite shower room
Ensuite:
Shower cubicle with Mira Sport electric shower, wash hand basin, set on vanity unit, low flush wc, radiator, tiled flooring, velux window to rear, built in storage
Bedroom 2:
11’9 x 11’6 (3.573m x 3.499m)
Hardwood double glazed window to front, radiator
Bedroom 3:
11’10 x 9’2 (3.607m x 2.796m)
Hardwood double glazed window to side, radiator, access to storage in eaves
Shower Room:
Recently updated suite comprising of walk in shower with Triton electric shower, wash hand basin with mixer tap and vanity unit below, low flush wc, fully tiled walls and flooring, velux window to rear, chrome radiator towel rail, recessed ceiling lighting
ADDITIONAL FEATURES
Detached Garage:
17’5 x 12’ (5.309m x 3.652m)
Door to front, pedestrian door and window to side
Asphalt driveway to front and side
Private enclosed garden to rear
Oil fired central heating
Ground floor wc
Spacious lounge
Luxury oak fitted kitchen
Dining room open plan to conservatory
Modern first floor shower room
Ensuite to master bedroom
No onward chain



