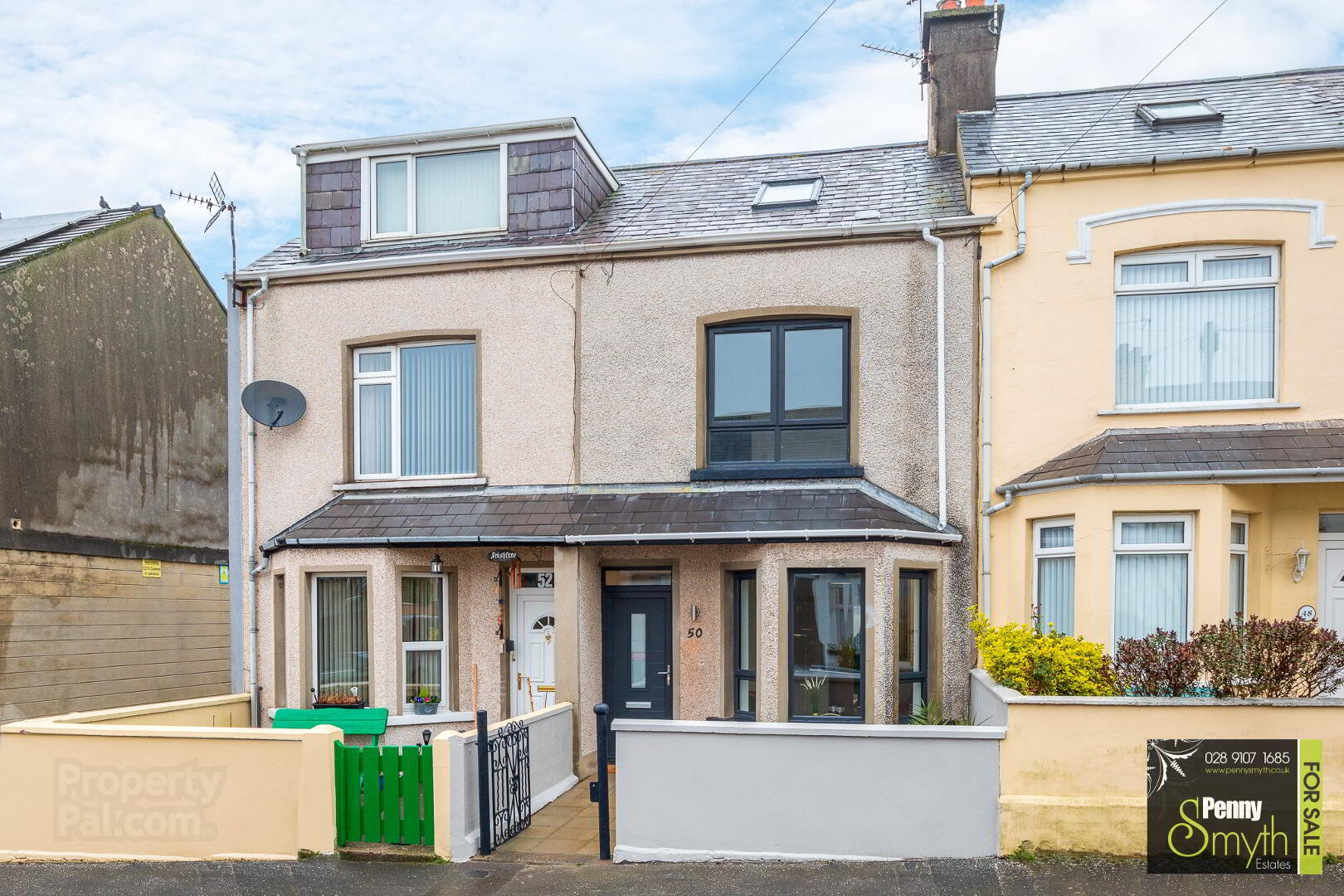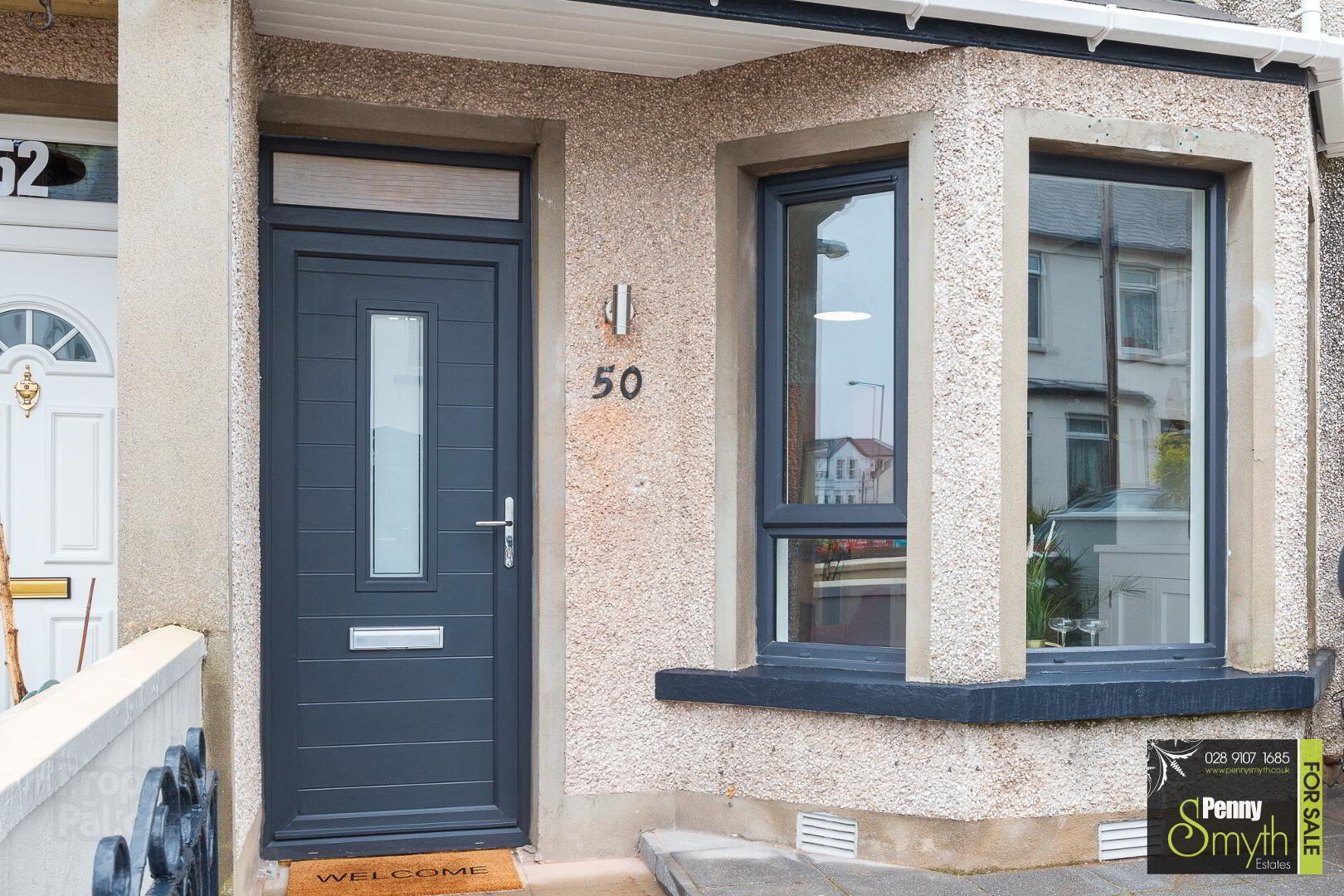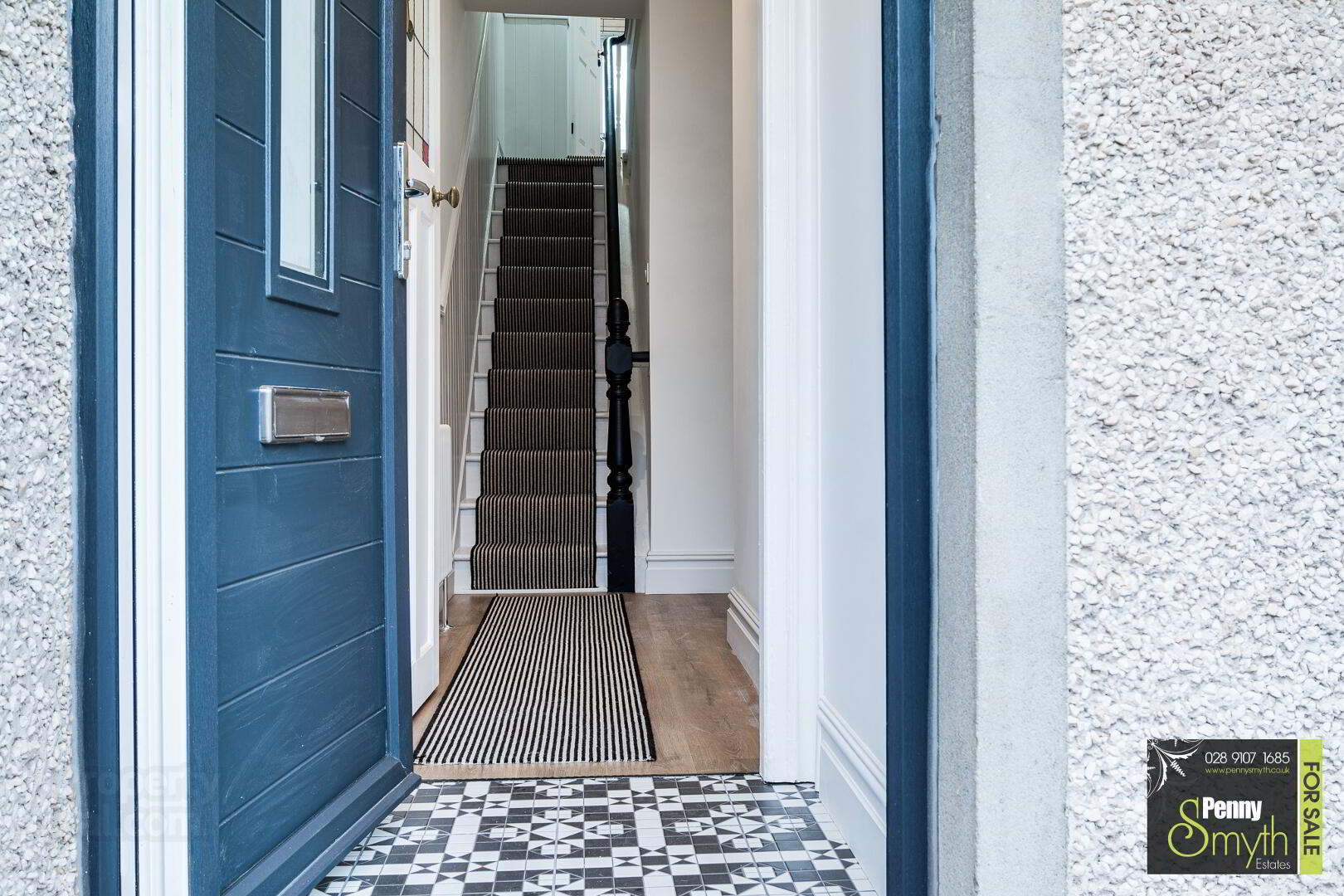


50 Springfield Road,
Bangor, BT20 5BZ
Three Storey Renovated Period Property, City Centre with Off Road Parking & Garden.
Offers around £235,000
3 Bedrooms
1 Bathroom
2 Receptions
EPC Rating
Key Information
Price | Offers around £235,000 |
Rates | £868.02 pa*¹ |
Stamp Duty | |
Typical Mortgage | No results, try changing your mortgage criteria below |
Tenure | Not Provided |
Style | Mid-terrace House |
Bedrooms | 3 |
Receptions | 2 |
Bathrooms | 1 |
Heating | Gas |
EPC | |
Broadband | Highest download speed: 900 Mbps Highest upload speed: 110 Mbps *³ |
Status | For sale |

Features
- Three Storey & Extended Mid Terrace Period Property
- A Fantastic Renovation Restoring this Victorian Property
- Three Double Bedrooms
- Lounge with Wood Burning Stove
- Dining Space with Banquette Seating
- Brand New Fitted Kitchen Equipped with Integrated Appliances
- Ground Floor W.C.
- Three Piece White Shower Suite
- Recently Installed Gas Fired Central Heating
- Recently Installed Dual Colour uPVC Double Glazing Throughout
- Fully Enclosed Rear Paved Courtyard & Off Road Parking
- City Centre Location
- Early Viewing Highly Recommended
Penny Smyth Estates is thrilled to present 'For Sale' this amazing extended, three storey property that has been brought back to life & is on the doorstep of Bangor’s city centre.
On entering this period property you will be captivated. This renovation project has been inspired with this property’s era, finished with a Victorian style whilst enhancing a modern vibe with today’s trend. ‘Ready to move in for today’s discerning buyer’.
The ground floor level comprises of a lounge with multi fuel burning stove, open plan to dining room & fully fitted modern kitchen with integrated appliances. French Doors onto rear paved area perfect for entertaining.
The first floor comprises a three piece white shower suite & two double bedrooms. The second floor comprises a double bedroom.
The interior walls have been finished white, wood work finished with a Farrow & Ball ‘Wevet’. This property benefits from recently installed gas fired central heating, uPVC double glazing throughout, rear paved area & off road parking.
Right on the door step of Bangor’s City centre with abundance of cafes, bars and restaurants Bangor has to offer. Stone’s throw away to enjoy coastal walks and take in the beautiful sea views. Walking distance to Bangor’s bus & rail station & much more.
This property should appeal to young professionals & first time buyers alike for its accommodation, location & price.
Early viewing is highly recommended.
All measurements are length x width at widest points
Entrance Porch
External uPVC front door with easy access lock, double glazed frosted panel & ceramic tiled flooring.
Entrance Hall
Internal Timber door with stained glass frosted pane. Part wooden wall panelling, recessed lighting, column radiator with thermostatic valve & laminate wood flooring.
Lounge 13’11” into bay x 10’1” (4.25m into bay x 3.08m)
Feature fireplace with wood burning stove & brick surround painted with Farrow & Ball ‘Smoke Green’. In the alcove there is custom built-ins providing a well utilised space. Storage cupboard housing electricity meter & electric consumer unit. Dual colour uPVC double glazed bay window, column radiator & Luxury Vinyl wood effect tile flooring. Open plan to:
Dining 10’5” x 10’9” (3.18m x3.29m)
Feature fireplace with wooden mantelpiece & surround. In the alcove there is a further custom built-in with shelving over & Banquette hinged seating creating more storage space. Vertical wall radiator with thermostatic valve, part wooden wall panelling, wall lighting & Luxury Vinyl wood effect tile flooring. Open plan to:
Kitchen 8’10” x 13’5” (2.71m x 4.11m)
Fitted kitchen with a range high & level units with painted finish. Composite sink unit with side drainer & Gooseneck brass mixer tap. Integrated electric oven with four ring ceramic hob & stainless steel extractor over. Integrated fridge freezer, washing machine & dishwasher. Housed ‘Navian’ gas boiler. Dual colour uPVC double glazed window & double glazed French doors. Velux roof light, recessed lighting, vertical radiator with thermostatic valve & Luxury Vinyl wood effect tile flooring.
Ground Floor W.C
Comprising vanity wash hand basin with mixer tap & close couple w.c. Tiled walls & mosaic effect tiled flooring.
First Floor
Stairs & Landing
Carpeted stairs & landing with balustrade bannister painted with Farrow & Ball. Part wooden wall panelling & recessed lighting.
Shower Room
Comprising walk in shower with dual head thermostatically controlled mixer. Vanity wash hand basin with mixer tap, back to wall w.c with concealed cistern. ed walls & extractor fan. Dual coloured uPVC double glazed frosted window, walls part tiled, extractor fan, vertical heated towel rail with thermostatic valve & ceramic tiled flooring.
Return Stairs to:
Bedroom One 11’4” x 14’10” (3.47m x 4.27m)
Dual coloured uPVC double glazed window, recessed lighting, column radiator with thermostatic valve & carpeted flooring.
Bedroom Two 10’9” x 8’2” (3.28m x 2.49m)
Dual coloured uPVC double glazed window, column radiator with thermostatic valve & carpeted flooring.
Second Floor
Stairs & Landing
Carpeted stairs & landing with balustrade bannister painted with Farrow & Ball. Part wooden wall panelling & recessed lighting.
Bedroom Three 22’6” x 14’0” (6.87m x 4.27m)
Storage into eaves. Dual aspect Velux double glazed roof windows, column radiator with thermostatic valve & carpeted flooring.
Front Exterior
Enclosed courtyard, paved with gated access. Recessed gas meter & outside light.
Rear Exterior
Enclosed rear paved courtyard enclosed with horizontal slat panel fencing with steps to gravel driveway to rear of property. Outside light & water.

Click here to view the video


