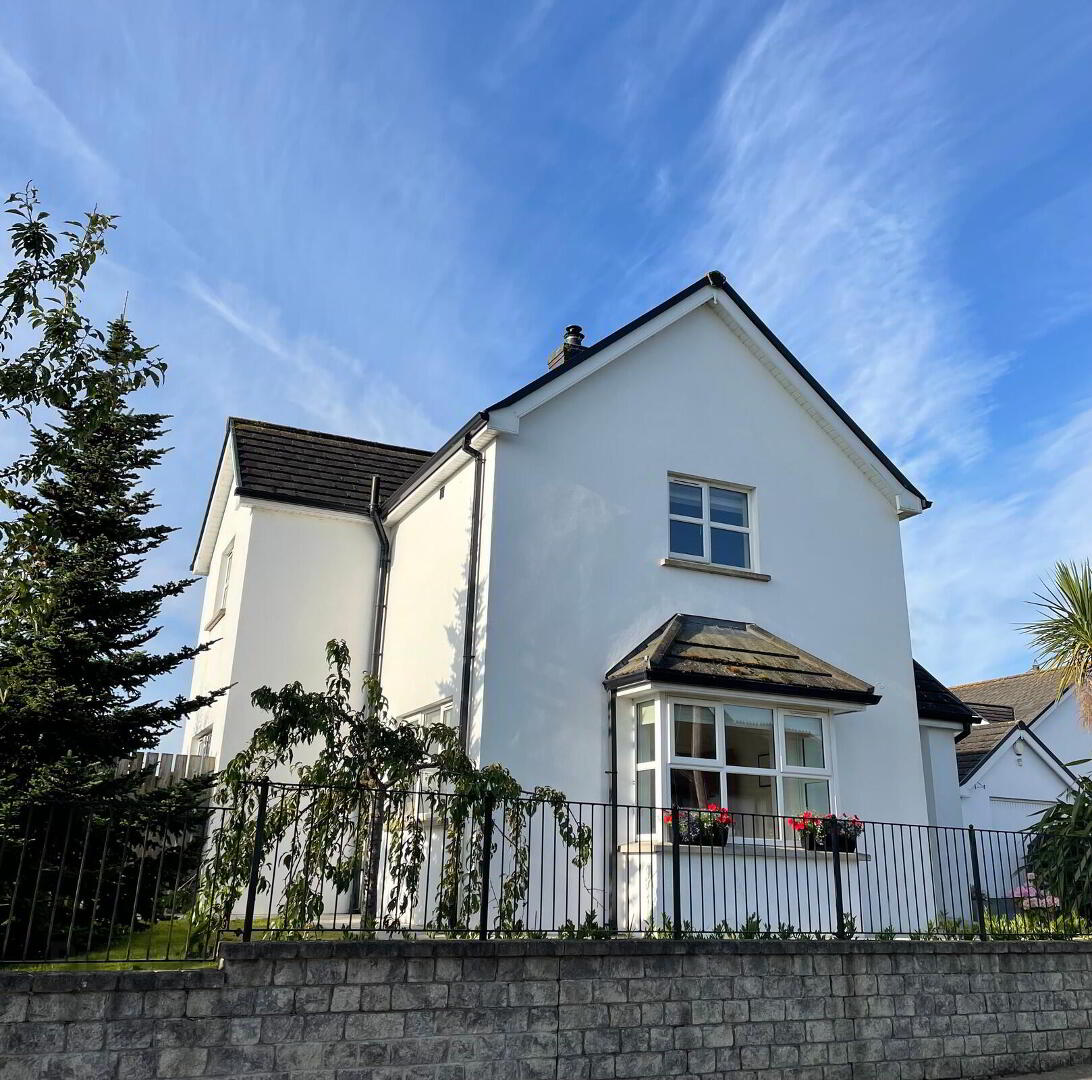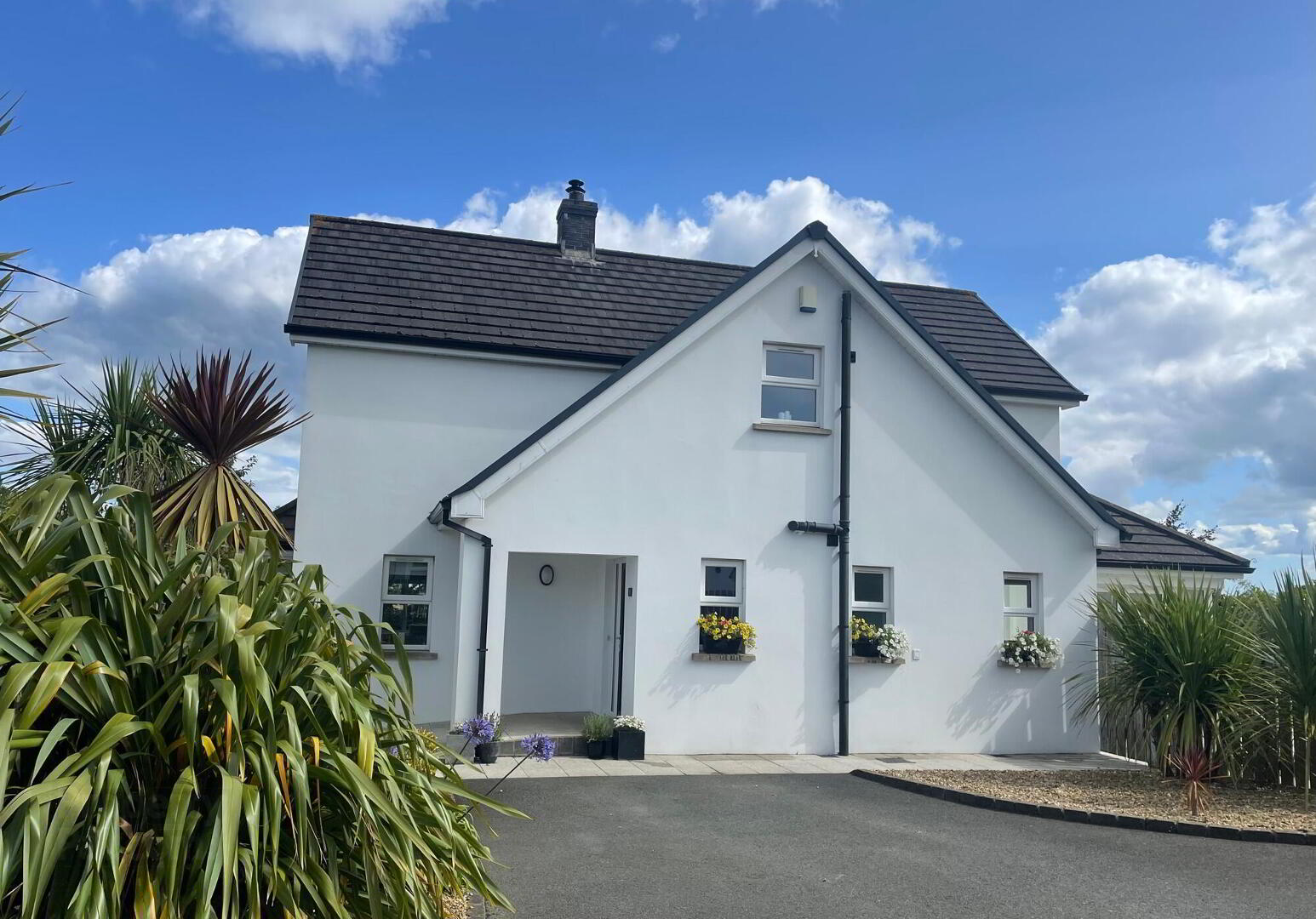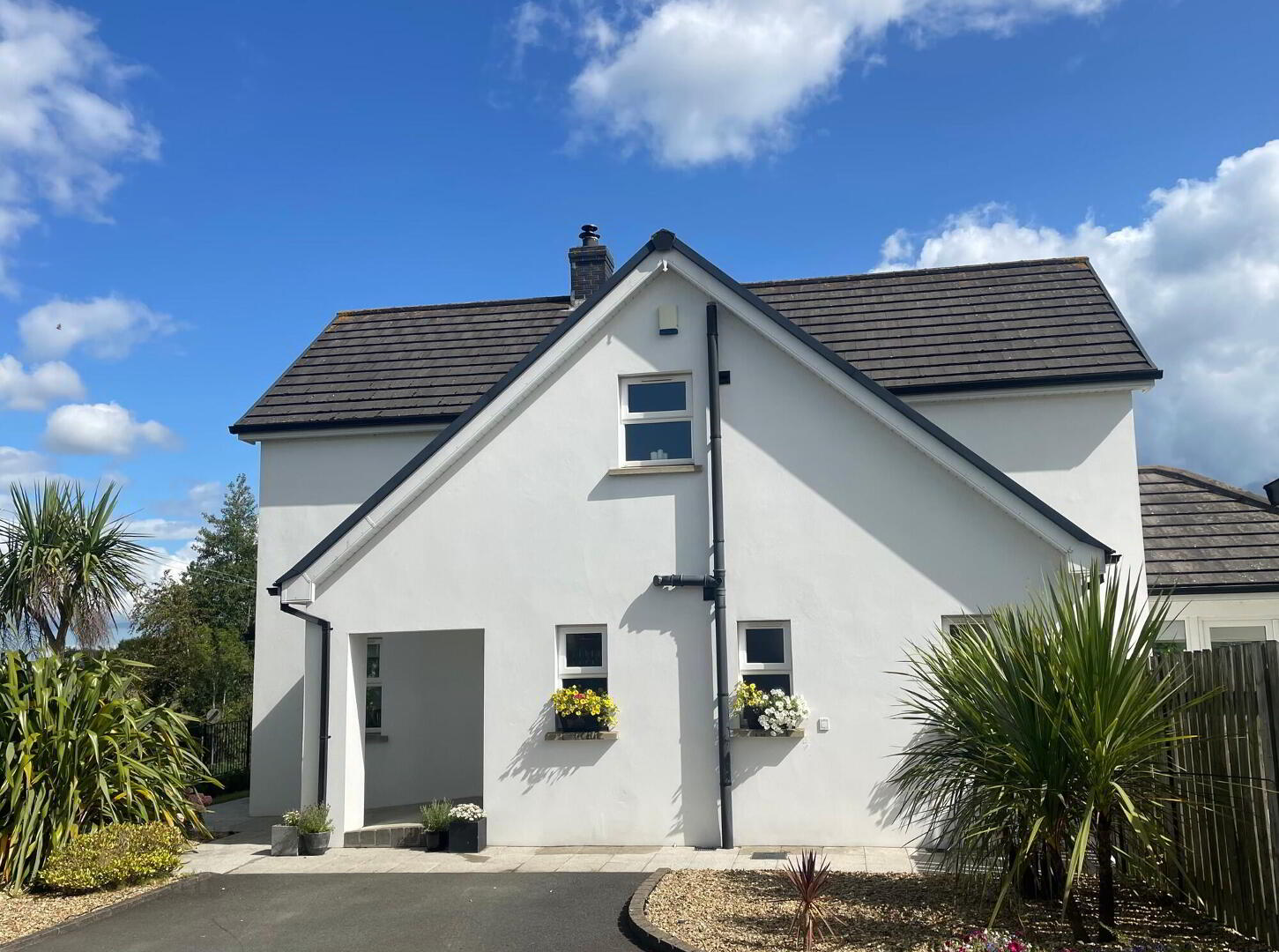


5 The Straits,
Lisbane, Comber, BT23 6AQ
4 Bed Detached House
Sale agreed
4 Bedrooms
2 Receptions
EPC Rating
Key Information
Price | Last listed at Offers around £359,950 |
Rates | £2,192.88 pa*¹ |
Tenure | Freehold |
Style | Detached House |
Bedrooms | 4 |
Receptions | 2 |
Heating | Oil |
EPC | |
Broadband | Highest download speed: 900 Mbps Highest upload speed: 110 Mbps *³ |
Status | Sale agreed |

Features
- Four good sized bedrooms ( Two with ensuite shower rooms)
- Two reception rooms all with ceramic tiled floors ( lounge with wood burning stove)
- Excellent kitchen with superb range of fitted units with range of electrical appliances
- Excellent utility room plumbed for washing machine and tumble dryer
- Downstairs wc
- Superb family bathroom with bath and shower cubicle
- Oil fired central heating system ( underfloor to ground floor, radiators on first floor)
- Double glazed windows in pvc frames
- Beam vacuum system
- Large use of ceramic floor tiling
- Tarmac driveway
- Single garage
- Gardens laid in lawn with patio area
- Downstairs Bedroom
An Excellent Detached Dwelling constructed by renowned Builders Chambers Homes Ltd located just off the Killinchy Road in the beautiful village of Lisbane and within close proximity to superb sailing on Strangford Lough, array of social, cultural facilities and schools beyond. The property has a practical and well thought out layout through out which should instantly appeal to the modern day family. As selling agents we highly recommend internal viewing to see what this home has to offer.
Ground Floor
- ENTRANCE PORCH:
- Ceramic tiled floor , pvc front door
- ENTRANCE HALL:
- Ceramic tiled floor
- Wc
- Low flush wc, semi pedestal wash hand basin, tiled splash back, ceramic tiled floor
- LOUNGE:
- 3.811m x 4.965m (12' 6" x 16' 3")
Wood burning stove, ceramic tiled floor. - FAMILY ROOM/BEDROOM 4:
- 3.294m x 3.356m (10' 10" x 11' 0")
Ceramic tiled floor - SUN ROOM:
- 3.193m x 4.068m (10' 6" x 13' 4")
Ceramic tiled floor - KITCHEN:
- 3.233m x 5.033m (10' 7" x 16' 6")
Excellent range of high and low level gloss units, handless system with handles to high units, American fridge/ freezer with water and ice, Electric range master stove with glass top and extractor hood to match, under mounted 1.5 bowl stainless steel sink unit, black granite worktops with glass splash back at stove, integrated dishwasher, 300 mm wine cooler ( not functional at present) - UTILITY ROOM:
- 2.24m x 2.306m (7' 4" x 7' 7")
Gloss flush doors with stainless steel handles, single bowl stainless steel sink unit, Duropal worktops and upstands, plumbed for washing machine and tumble dryer ( Not included in sale)
First Floor
- LANDING:
- Carpet to landing and stairs
- MASTER BEDROOM:
- 3.776m x 3.758m (12' 5" x 12' 4")
Laminate floor, builtin wardrobe - ENSUITE SHOWER ROOM:
- Low flush wc, gloss wall hung vanity unit ,Neptune corner shower unit, wall lit mirror, half tiled at toilet and above shower, ceramic tiled floor. Chrome towel radiator
- BEDROOM (2):
- 3.498m x 3.245m (11' 6" x 10' 8")
Carpeted, fitted wardrobe included. - ENSUITE SHOWER ROOM:
- Floor level gloss vanity unit, low flush wc, Neptune shower unit, chrome towel radiator, fully tiled.
- BEDROOM (3):
- 3.261m x 3.289m (10' 8" x 10' 9")
Laminate floor, fitted wardrobe. - BATHROOM:
- 2.215m x 2.845m (7' 3" x 9' 4")
Low flush wc, gloss wall hung vanity unit, Neptune corner shower cubicle, fully tiled to bath and Wc walls, chrome towel radiator, - HOTPRESS:
Outside
- GARAGE:
- Up and over door,
- Tarmac driveway, pebbled shrub border, patio area at sunroom, patio area in garden corner, mature laurel hedge to garden boundary.
Directions
Proceeding from Comber into Lisbane past the Poachers Pocket turn left intoThe Straits and Number 5 is just past entrance to Oakwood on the right hand side



