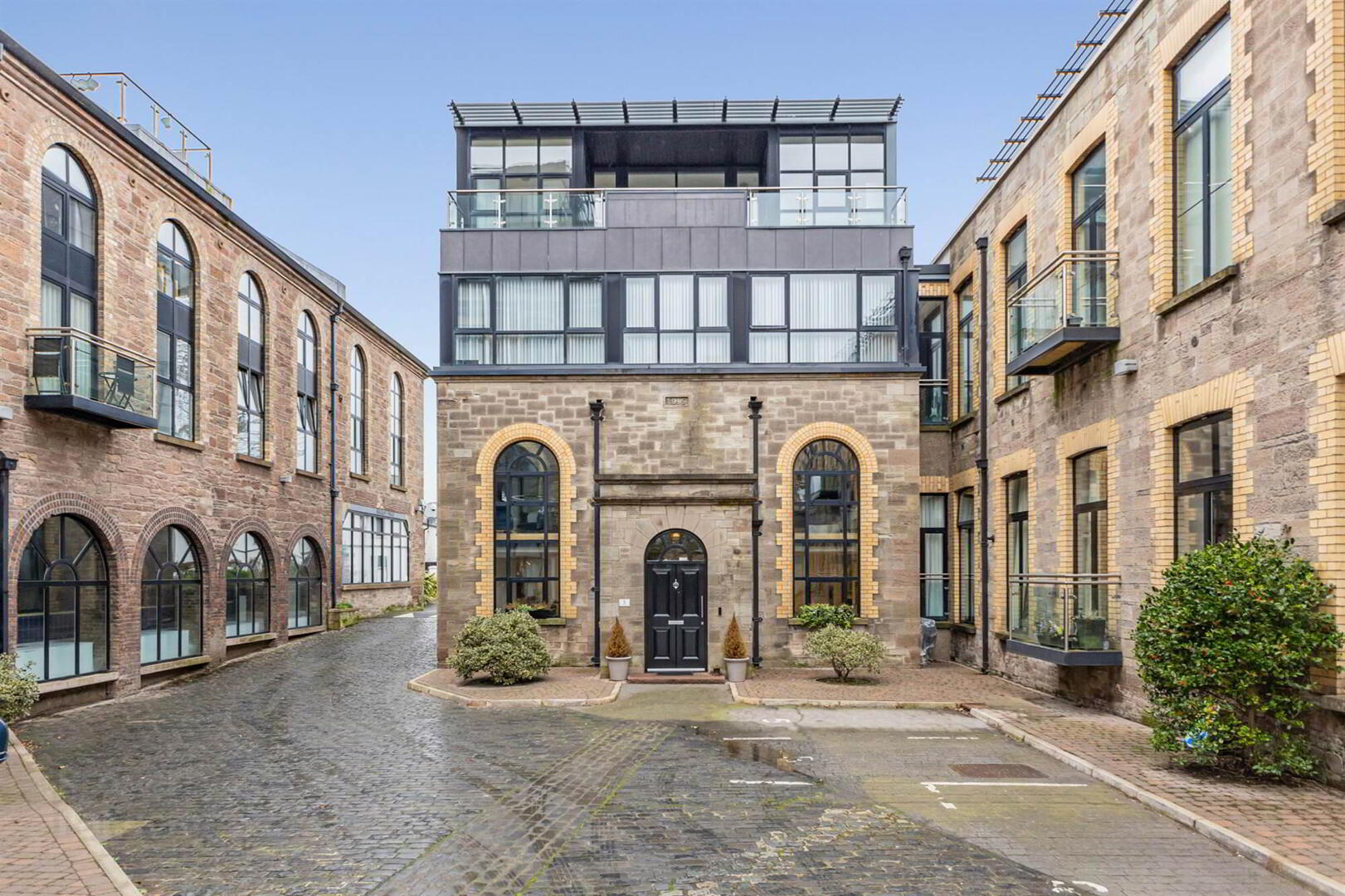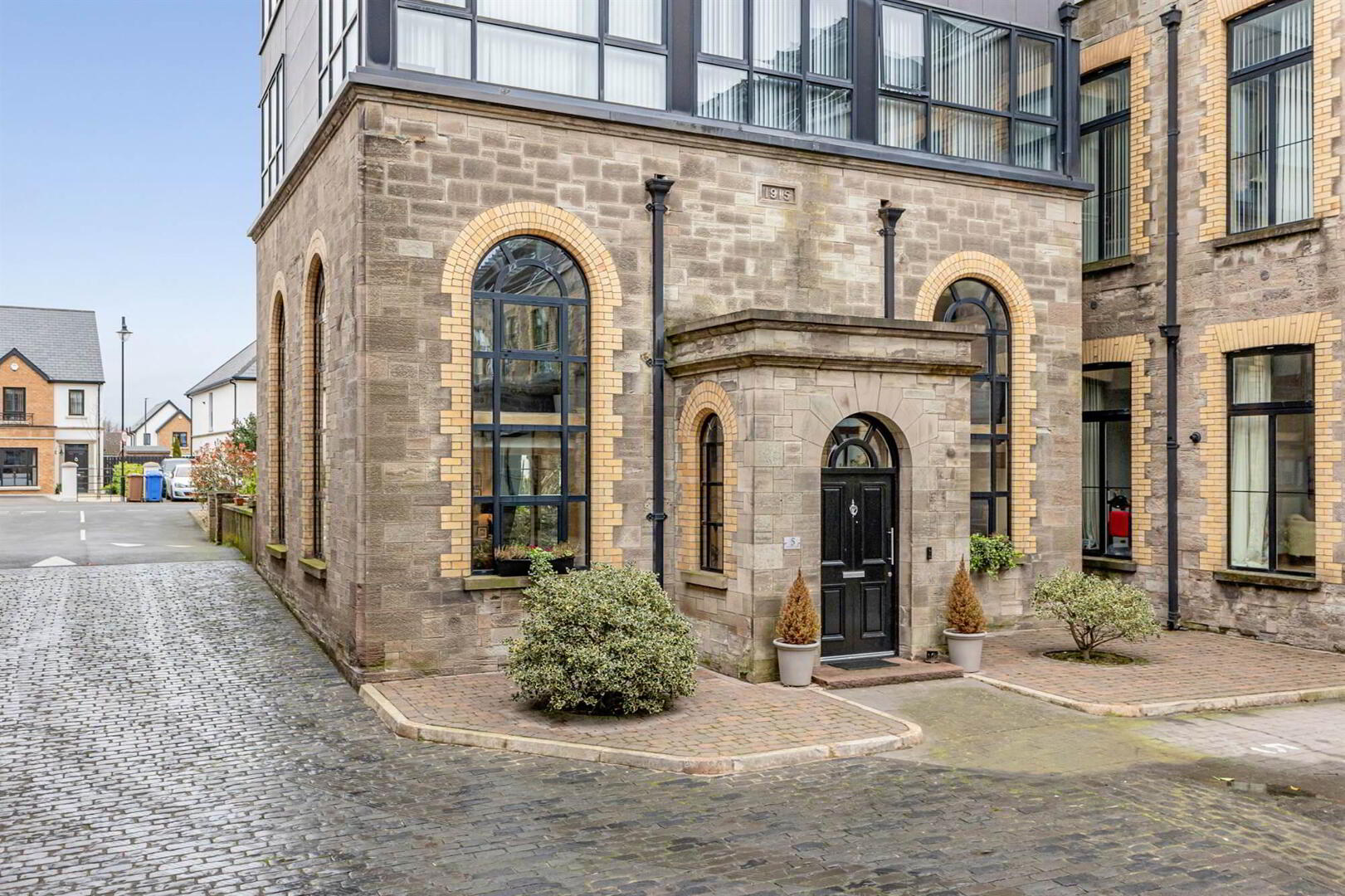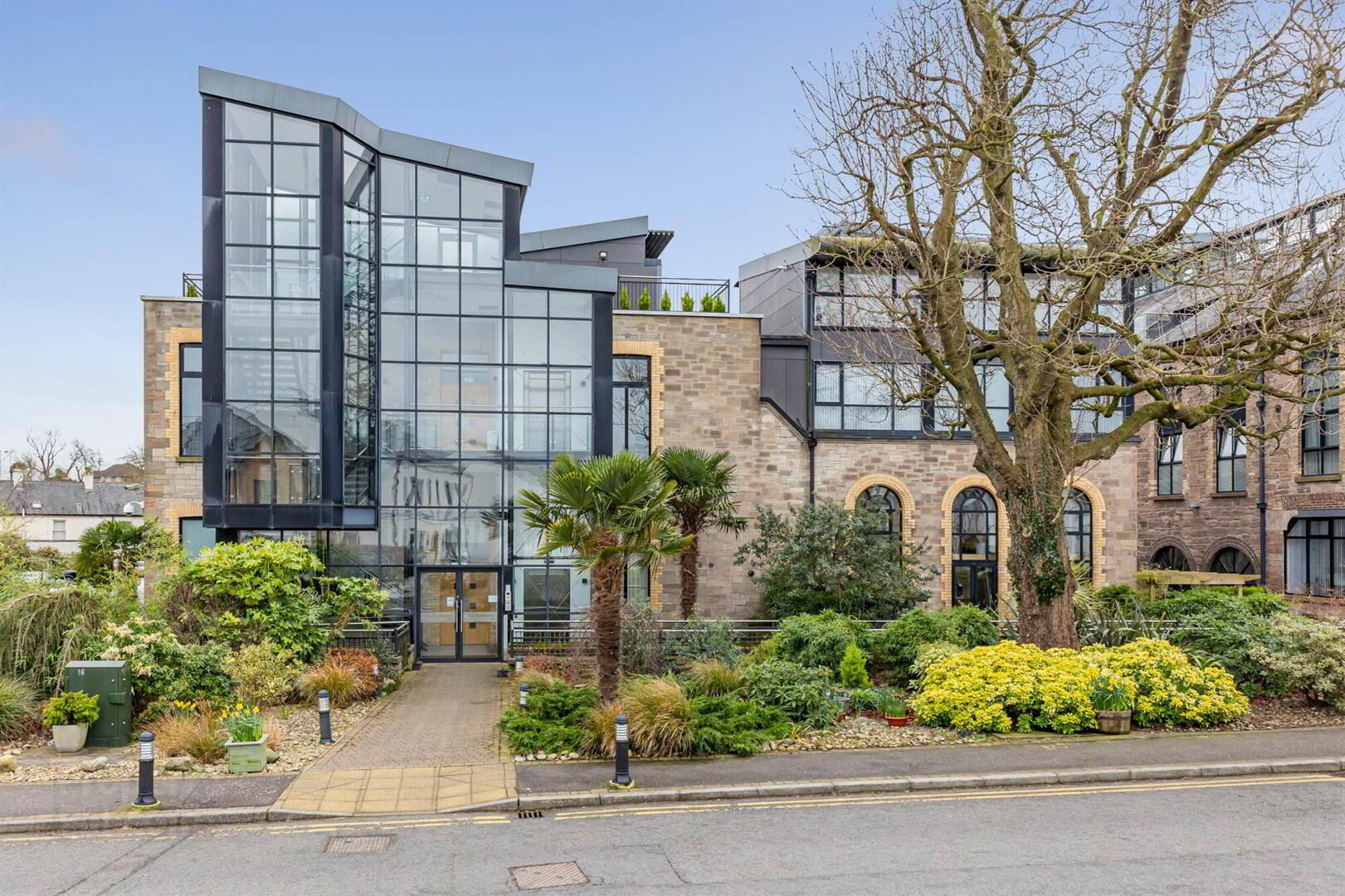


5 The Courtyard,
The Mill Village, Comber, BT23 5GR
2 Bed Duplex Apartment
Sale agreed
2 Bedrooms
1 Reception
EPC Rating
Key Information
Price | Last listed at Offers around £279,950 |
Rates | £1,804.56 pa*¹ |
Tenure | Not Provided |
Style | Duplex Apartment |
Bedrooms | 2 |
Receptions | 1 |
EPC | |
Broadband | Highest download speed: 80 Mbps Highest upload speed: 20 Mbps *³ |
Status | Sale agreed |

Features
- Exceptional Duplex Apartment Within Award Winning Development
- On Site Residents' Swimming Pool, Spa and Fitness Suite
- Exceptional Interior Design and Presentation
- High Level of Specification and Quality Fittings Throughout
- Open Plan Lounge / Dining Room with Feature Period Windows Dissecting Through the First Floor
- French Doors From Living Space to Spacious Enclosed Private Courtyard
- Ground Floor WC
- Separate Utility Room
- Excellent Storage Throughout
- Two Large First Floor Bedrooms Including Master Suite with En Suite Dressing Area, Quality Fitted Wardrobes and En Suite Bathroom
- Bedroom Two with En Suite Dressing Room and Separate En Suite Shower Room
- Double Glazing Throughout
- Gas Fired Central Heating
- Air Exchange Ventilation System
- Beam Vacuuming System
- Linnea Feature Electric Fire Controlled by APP
- Multi Room Surround System with Built in Speakers
- Residents Doorstep Parking / Additional Guest Parking available
- Indoor Access to Private Enclosed Courtyard Garden
- Desirable Location Offering ease of Access to the Commuter via Road Networks and Public Transport Links to Belfast, Dundonald, Newtownards and Bangor
- Close Proximity to Comber Town Centre Boasting a Range of Local Amenities, Shops, Cafes, Restaurants and Churches
- Broadband Speed - Ultrafast
Number 5 offers a unique opportunity for a potential purchaser as it is very different from what is normally available within this development. Number 5 enjoys its own entity with its own front door and spacious enclosed courtyard garden. This duplex apartment shares more similarities with town house living with residents parking on your doorstep. The property has been finished to a most exacting specification and oozes character. The Modern Kitchen is bespoke and fully fitted with a range of high quality intergrated appliances, a central island unit providing breakfast bar dining and is open plan to a extensive living / dining area with french doors leading through to the private enclosed courtyard. The period windows surrounding the living room dissect through the first floor and into the bedrooms above. There is an excellent provision of storage throughout this apartment including ground floor storage and cloakrooms, ground floor WC and a separate utility room.
The First floor comprises of a master suite with en suite dressing area, high quality fitted wardrobes and ensuite shower room. The large guest bedroom also provides an en suite dressing room with fully fitted hanging and drawer space and ensuite shower room. . The landing area provides a delightful space for home study and additional storage cupboards.
High quality contemporary sanitary ware, porcelain tiling, under floor heating, solid oak floor finishes, gas fired central heating, Linnea feature electric fire controlled by app, air exchange ventilation system, Beam Vacuum system and multi room surround sound with built in speakers, are only some of the extras this property has to offer.
Located within striking distance of Comber town centre, boasting a range of local amenities and offering ease of access for the commuter to Belfast, Newtownards, Dundonald and Bangor with excellent road and public transport networks. George Best City Airport, the Ulster Hospital, David Lloyd Fitness Centre, Stormont Parliament Buildings and Dundonald Village are only a short drive away. With so many great attributes we recommend internal inspection to truly appreciate everything that is on offer.
Entrance
- Hardwood front door with double glazed fan top light.
- RECEPTION PORCH
- With arched side lights to both sides, inset brush – off matting, solid oak wooden flooring, double glazed double doors from entrance porch to open plan loft style living with kitchen/dining/living space
Ground Floor
- LIVING/DINING
- 9.25m x 7.77m (30' 4" x 25' 6")
DIMENSIONS INCLUDE KITCHEN
Tri aspect outlook, solid wood flooring, Linnea Feature electric heater, Recessed spots and feature lighting, access to enclosed courtyard through french doors, smart app controlled blinds/ lights/heater, access to understair storage, additional storage cupboard, access to downstairs WC and Utility room - KITCHEN
- Porcelain tiled floors, outlook to front, bespoke fully fitted kitchen with a range of high and low level units in off white high gloss, built in pantry cupboards, reconstituted stone work surfaces, built in opaque glass display cabinets, LED downlighters, built in Bosch oven, built in Bosch mircowave, stainless steel Britannia extractor fan, Neff 5 ring gas hob, Built in Bosch coffee machine, Neff steam oven, quartz recess, recessed spot lights, island with breakfast bar and seating area, inset Franke stainless steel deep fill sink with drainer and chrome mixer tap, built in dishwasher
- UTILITY ROOM
- 2.01m x 2.01m (6' 7" x 6' 7")
Tiled floor, new Ideal gas fired boiler, recessed spot lights, electric box, range of low level units, stainless steel sink with chrome mixer taps, plumbed for washing machine / tumble dryer - DOWNSTAIRS WC
- Solid wood flooring, close cuppled WC, floating sink with black mixer taps, feature wall tiles, recessed spotlights, extractor fan
First Floor
- LANDING
- Carpet, illuminated recessed stair lights, feature arched window, open landing with minstreal style gallery, excellent study area, large in built storage cupboard wth beam vacuum and air circulation vents
- MASTER BEDROOM
- 7.77m x 3.23m (25' 6" x 10' 7")
Recessed LED spotlighting, feature arched windows by 4 with tri-aspect, bespoke extensive range of buit in wardrobes to dressing area, carpet - ENSUITE BATHROOM
- With luxurious white Villeroy and Boch suite comprising of close cuppled WC, floating vanity unit, chrome mixer taps, drawer unit below with glazed plinth, tiled splashback, mirrored recess, shaver point, built – in fully tiled shower enclosure with overhead thermostatically controlled shower attachment and drencher, chrome heated tower rail, porcelain tiled floor, recessed LED spotlighting
- BEDROOM (2)
- 5.44m x 3.61m (17' 10" x 11' 10")
Feature arched window, carpet, access to en suite dressing room / ensuite shower room - DRESSING ROOM
- ENSUITE SHOWER ROOM
- With Villeroy and Boch white suite, close cuppled WC, floating vanity unit with chrome mixer taps and drawer units below, tiled splashback and mirror recess, shaver point, built-in PVC panelled shower cubicle with built in thermostatically controlled shower unit, chrome heated towel rail, feature pebbled floor, recessed spotlighting, extractor fan.
Outside
- French doors leading to private enclosed easily maintained courtyard laid in paviours and loose pebbled areas, pergola, raised flowerbeds with landscaping creating privacy, garden shed, ideal for outdoor entertaining.
Directions
Travelling on the A22 from Comber towards Belfast take a left into the Mill Village. Take the 2nd left once in the development and number 5 is located on the left hand side.




