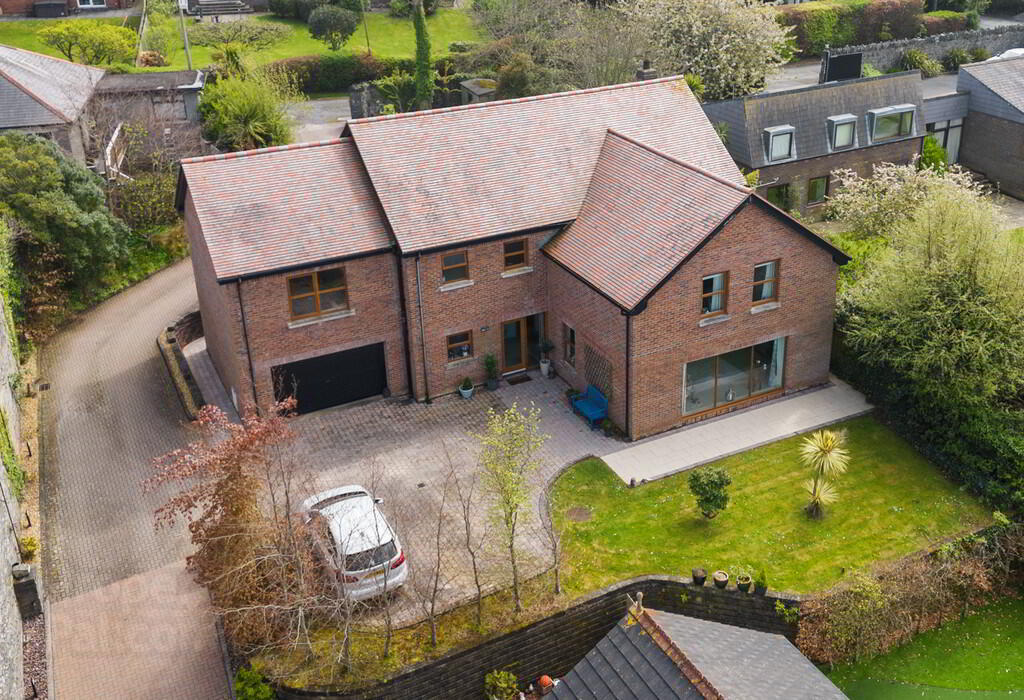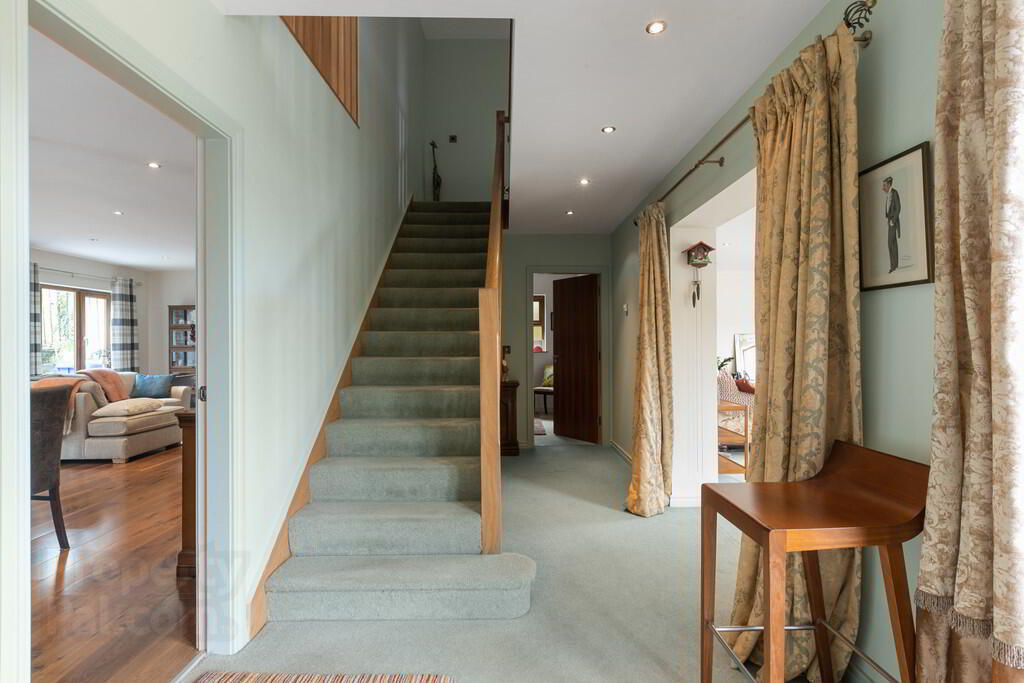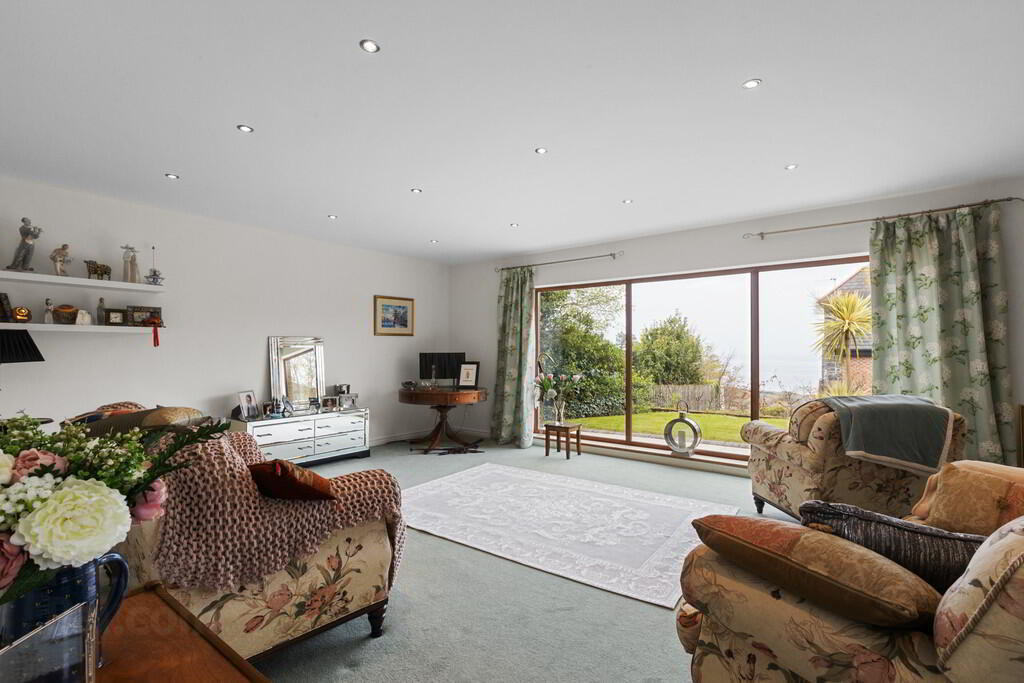


5 Maxwell Lane,
Bangor, BT20 3RR
5 Bed Detached House
Offers around £750,000
5 Bedrooms
3 Bathrooms
2 Receptions
EPC Rating
Key Information
Price | Offers around £750,000 |
Rates | £3,654.80 pa*¹ |
Stamp Duty | |
Typical Mortgage | No results, try changing your mortgage criteria below |
Tenure | Not Provided |
Style | Detached House |
Bedrooms | 5 |
Receptions | 2 |
Bathrooms | 3 |
EPC | |
Broadband | Highest download speed: 900 Mbps Highest upload speed: 110 Mbps *³ |
Status | For sale |

Features
- Stunning Detached Family Home Overlooking Belfast Lough
- Highly Sought-After Bangor West Location
- Modern Layout with a High Level of Specification Throughout
- Formal Lounge with Sea Views
- Bespoke Kitchen with Large Island Unit
- Family / Dining Area with Stove and access to Sun Room
- Five Double Bedrooms One of which could be a Home Office
- Family Bathroom, En suite Wet Room, additional Shower Room and Downstairs Cloak Room
- Utility Room and Integral Garage
- Contact the office to arrange your private viewing
The first floor provides five large double bedrooms, one of which could be a home office. The master bedroom includes an en suite wet room and walk-in wardrobe. There is also a family bathroom and second shower room, ideal for a busy family.
Other features include gas fired central heating, double glazed windows, a spacious driveway and sun terrace to the front. Bangor city centre, transport networks and local schools are within close proximity and the coastal path is only a short walk away. This is a unique opportunity to purchase a fabulous home and we strongly suggest an internal viewing to appreciate all that this property has to offer.
RECEPTION HALL Double panel radiator; recessed lighting.
FORMAL LOUNGE 22' 9" x 16' 6" (6.93m x 5.03m) Sea views; two vertical radiators; recessed spotlights.
KITCHEN / DINING / FAMILY AREA 38' 7" x 16' 2" (11.76m x 4.93m) Bespoke kitchen an excellent range of high and low level units; three-ring stainless steel gas hob and two ring electric hob; two integrated eye level double electric ovens; dual warming ovens; integrated microwave; integrated coffee machine; pull-out larder; recess for 'American Fridge / Freezer'; large island with integrated sink unit; integrated dishwasher; breakfast bar; solid wood floor; feature wood-burning stove; two double panel radiators; recessed spotlights.
SUN ROOM 13' 8" x 12' 8" (4.17m x 3.86m) Solid wood floor; double panel radiator; recessed spotlights; access to the garden.
UTILITY ROOM Range of high and low level units with drawers and complementary works surfaces; stainless steel sink unit and side drainer; plumbed for washing machine; tile floor; recessed spotlights; double panel radiator; access to integral garage.
CLOAKROOM Suite comprising dual flush WC; free-standing vanity sink unit; tile floor; double panel radiator.
INTEGRAL GARAGE 19' 10" x 15' 9" (6.05m x 4.8m) Roller shutter door; light and lower; access to rear garden.
FIRST FLOOR LANDING Access to a floored roof space; double panel radiator; recessed spotlights.
MASTER BEDROOM 16' 7" x 16' 5" (5.05m x 5m) Sea views; two double panel radiators; recessed spotlights; walk-in dressing room with storage.
EN SUITE WET ROOM Wet room with thermostatic shower; dual flush WC; free-standing vanity sink unit; tiled floor; tiled walls; heated towel rail; recessed spotlights.
BEDROOM 2 / HOME OFFICE 19' 8" x 15' 7" (5.99m x 4.75m) Sea views; double panel radiator; recessed spotlights.
BEDROOM 3 16' 2" x 15' 7" (4.93m x 4.75m) Double panel radiator; recessed spotlights.
BEDROOM 4 12' 5" x 11' 5" (3.78m x 3.48m) Single panel radiator; recessed spotlights.
BEDROOM 5 12' 4" x 10' 7" (3.76m x 3.23m) Double panel radiator; recessed spotlights.
SHOWER ROOM Suite comprising oversized shower cubicle; dual flush WC; free-standing vanity sink unit; tile floor; tile walls; recessed spotlights.
FAMILY BATHROOM Suite comprising corner panelled bath with shower over; dual flush WC; free-standing sink unit; tiled floor; tiled walls; vertical radiator; recessed spotlights.
OUTSIDE Rear garden laid in lawn with shrubs and trees; paved patio area; front garden laid in lawn with a sun terrace and brick paviour driveway.



