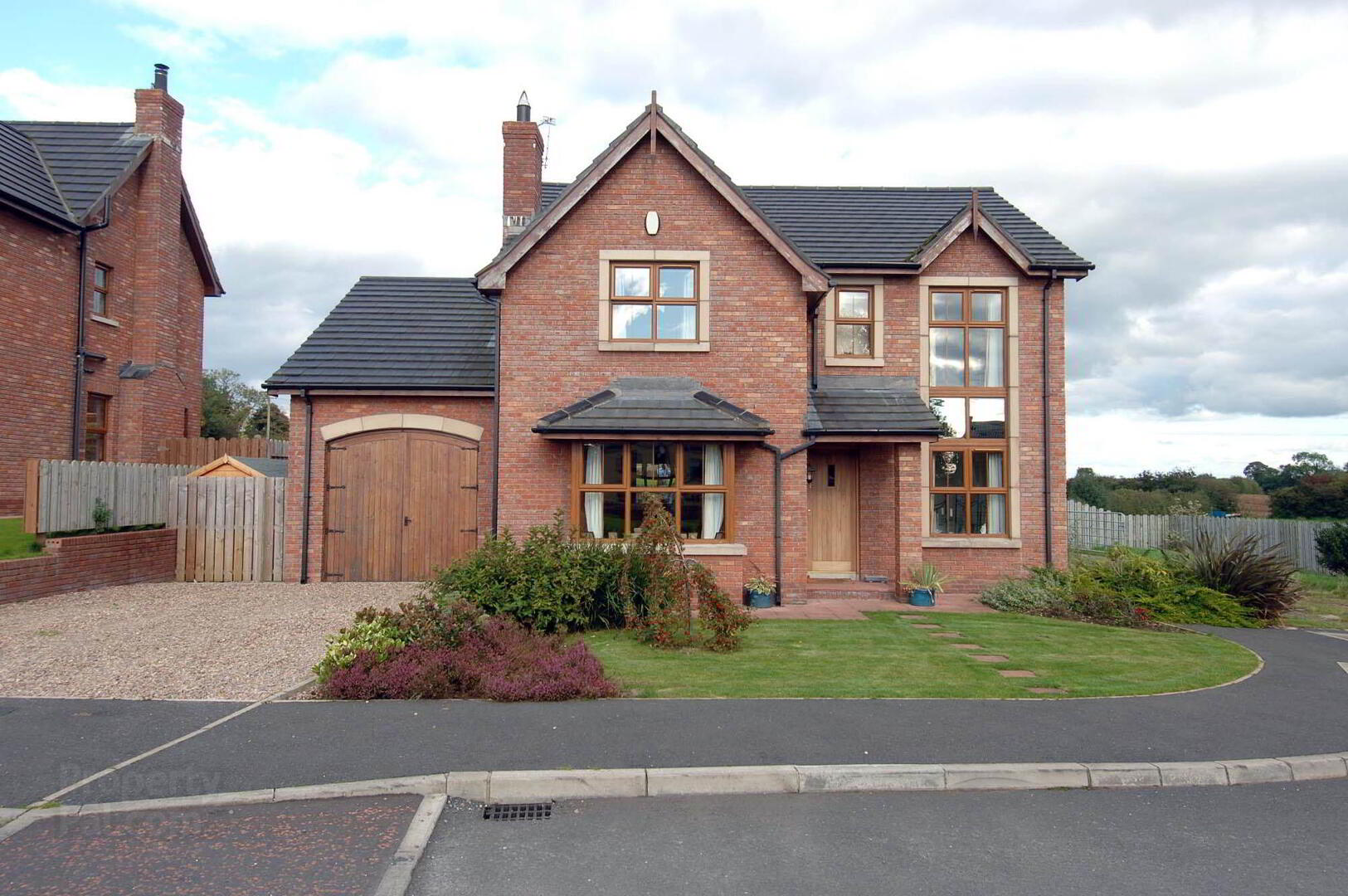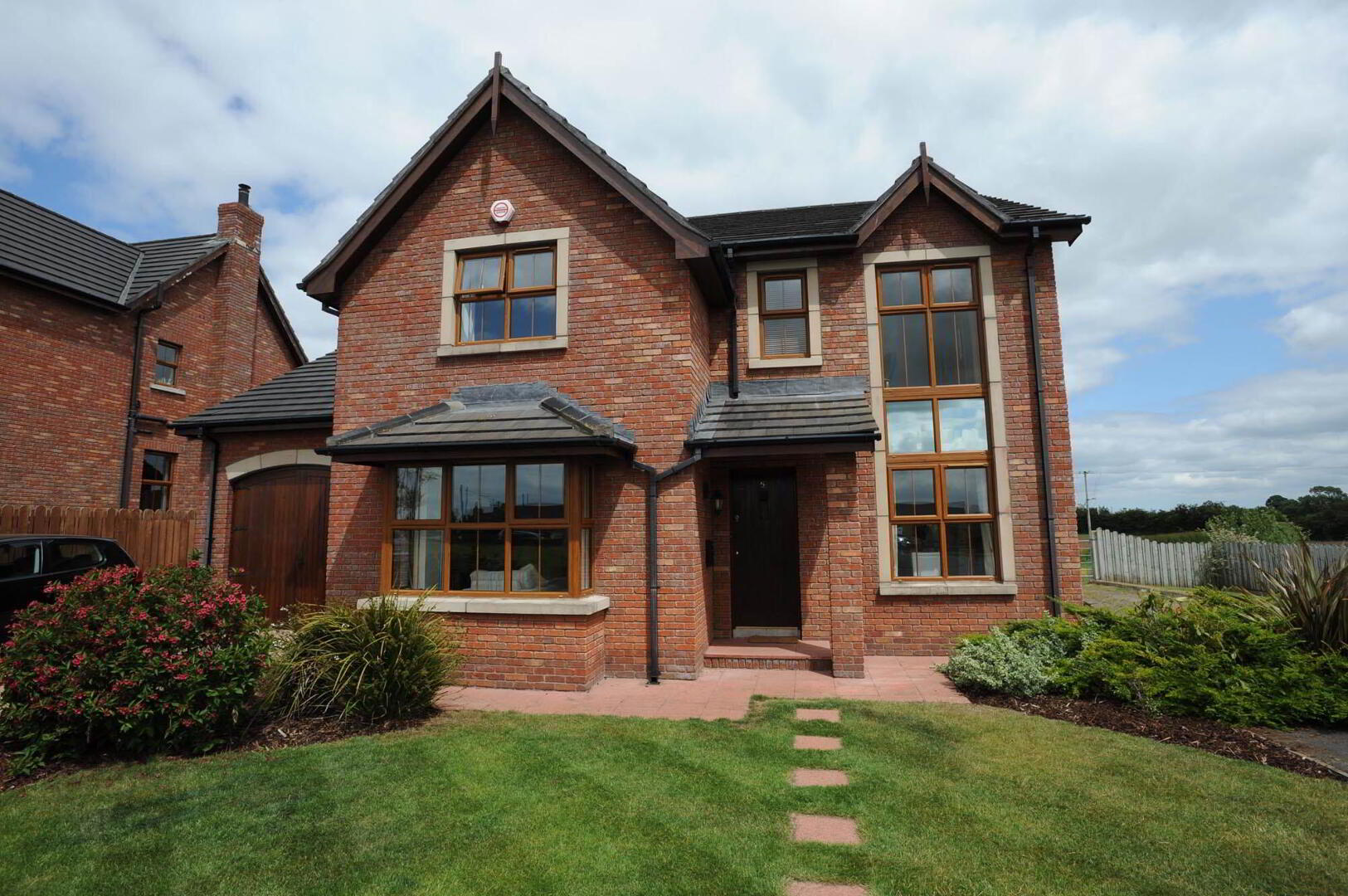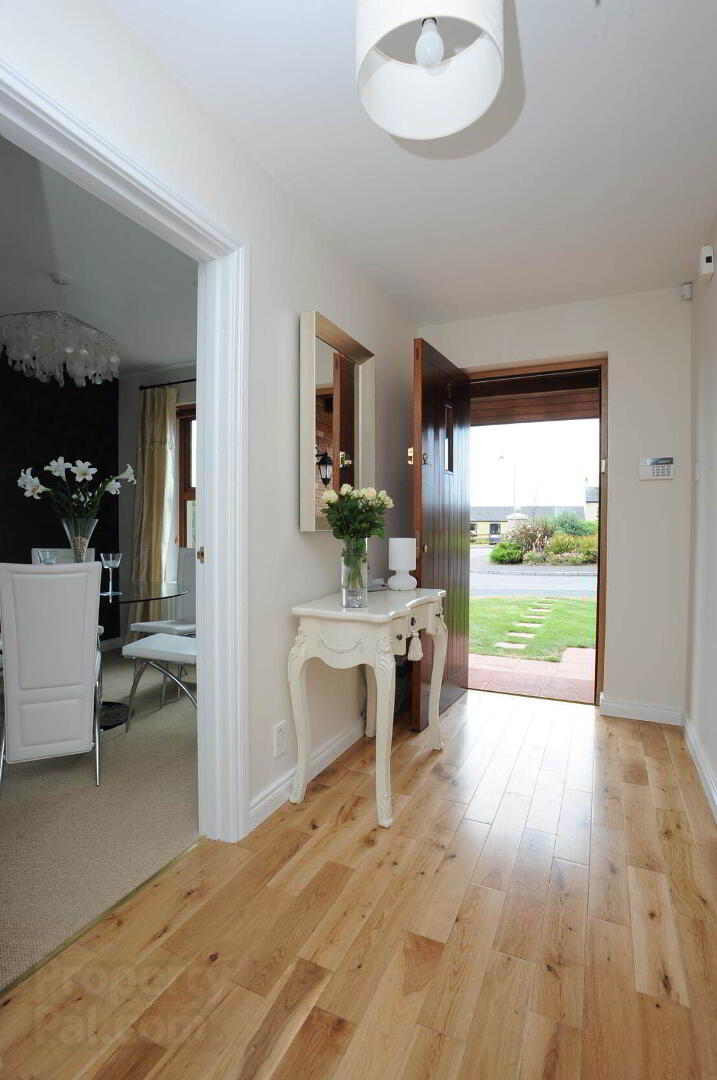


5 Kings Chase,
Maze, Lisburn, BT27 5ST
5 Bed Detached House
Offers over £329,950
5 Bedrooms
2 Receptions
EPC Rating
Key Information
Price | Offers over £329,950 |
Rates | £2,262.00 pa*¹ |
Stamp Duty | |
Typical Mortgage | No results, try changing your mortgage criteria below |
Tenure | Freehold |
Style | Detached House |
Bedrooms | 5 |
Receptions | 2 |
Heating | Oil |
EPC | |
Broadband | Highest download speed: 900 Mbps Highest upload speed: 110 Mbps *³ |
Status | For sale |
Size | 2,124 sq. feet |

Features
- Well Appointed Detached Family Home in an Exclusive and Sought after Development
- Well proportioned Louge with Feature Sandstone Fireplace
- Separate Dining Room to front
- Superb Luxury Fitted Kitchen with Range of Built-in Appliances and Dining Area/Separate Utility Room
- Open Plan Family Room Overlooking Rear Garden
- 5 Well Proportioned Bedrooms Including Master with Ensuite Shower Room
- Family Bathroom with White Suite and Feature Tiling/Separate Ground Floor Floor Cloakroom with wc
- Oil Fired Central Heating
- Integrated Beam Vacuum System
- Oak Effect Double Glazed Windows
- Integral Garage with Additional Driveway Parking
- Convenient to Both Belfast and Lisburn and Close to Many Amenities in Both Hillsborough and Sprucefield Shopping Complex
- Front Garden and Delightful Enclosed and Private Rear Garden in Lawns with Patio Area Offering Superb Views Over Open Fields to Rear
- Superb Standard of Finish Throughout Having Originally Been Showhouse for the Development
Built and finished to an exceptionally high specification this impressive property offers attractive elevations and well proportioned family accommodation incorporating a host of appealing features and finishes complemented by stylish presentation throughout.
All in all, a very impressive property sure to appeal to discerning purchasers seeking a top quality family home enjoying both privacy and convenience in a delightful 'out of town' location. Early viewing is encouraged.
Ground Floor
- ENTRANCE HALL:
- with mahogany panelled front door, oak flooring, double panelled radiator.
- LOUNGE:
- 6.3m x 3.89m (20' 8" x 12' 9")
with attractive Sandstone fireplace (piped for gas fire), cornice, double panelled radiator, 1/2 glazed double doors from Hall. - CLOAKROOM:
- with white suite comprising pedestal wash hand basin, low flush w.c., tiled floor, single panelled radiator, low voltage lighting.
- DINING ROOM:
- 2.7m x 2.67m (8' 10" x 8' 9")
- KITCHEN:
- 4.65m x 4.11m (15' 3" x 13' 6")
with superb range of high and low level fitted units incorporating display cupboards with glazed doors and shelves, Corian effect worktop and upstands, 1 1/2 bowl inset sink unit with mixer tap, concealed and low voltage lighting, 'Neff' built-in under oven, 4 ring gas hob unit, stainless steel/glass extractor unit, integrated refrigerator, freezer and dishwasher, attractive Porcelain tiled floor, double panelled radiator, open plan to: - FAMILY ROOM:
- 3.68m x 3.3m (12' 1" x 10' 10")
with PVC double glazed french doors to patio area and garden, attractive tiled floor, double panelled radiator. - UTILITY ROOM:
- 3.25m x 1.96m (10' 8" x 6' 5")
with low level cupboards and Corian effect worktop, single drainer stainless steel sink unit with mixer tap, plumbed for auto washing machine, tiled floor (as kitchen), single panelled radiator, mahogany 1/2 glazed exterior door, access to garage.
First Floor
- LANDING:
- Spindle staircase to first floor Landing with large window on half landing, Hotpress, single panelled radiator.
- BEDROOM (1):
- 4.17m x 3.89m (13' 8" x 12' 9")
with walk-in dressing room, double panelled radiator. - ENSUITE SHOWER ROOM:
- with white suite comprising fully tiled shower cubicle with power shower, fitted screen/door, pedestal wash hand basin with mixer tap, tiled splash back, low flush w.c., tiled floor, low voltage lighting, ladder style heated towel rail/radiator.
- BEDROOM (2):
- 4.8m x 3.25m (15' 9" x 10' 8")
with velux window, double panelled radiator. - BEDROOM (3):
- 3.33m x 3.38m (10' 11" x 11' 1")
with single panelled radiator. - BEDROOM (4):
- 3.35m x 2.67m (10' 12" x 8' 9")
with single panelled radiator. - BEDROOM (5) / STUDY:
- 2.82m x 2.67m (9' 3" x 8' 9")
with single panelled radiator. - BATHROOM:
- 3.33m x 2.08m (10' 11" x 6' 10")
with stylish white suite comprising panelled bath with centre mixer tap, fully tiled quadrant shower cubicle with power shower, curved screen/door, pedestal wash hand basin with mixer tap, tiled splash back, low flush w.c., ceramic tiled floor, low voltage lighting.
Outside
- INTEGRAL GARAGE:
- 6.02m x 3.28m (19' 9" x 10' 9")
with timber arched double doors, side window, fluorescent lighting, oil fired boiler, power points. - Double width stoned driveway. Excellent site laid out in well maintained gardens front and fully enclosed rear, in lawn with stocked beds and borders, paviored paths and patio area, screen oil tank, timber fencing. Delightful open aspect to front over maintained communal landscaped 'green' and to rear with private outlook and fine views over adjoning farmland.
Tenure
- We have been advised the tenure for this property is Freehold, we recommend the purchaser and their solicitor verify the details.
Rates Payable
- For the period April 2023 to March 2024 £2,175.16
Directions
Located off Kesh Road, turn into Kings Chase, take left and no. 5 is immediately on the left hand side.



