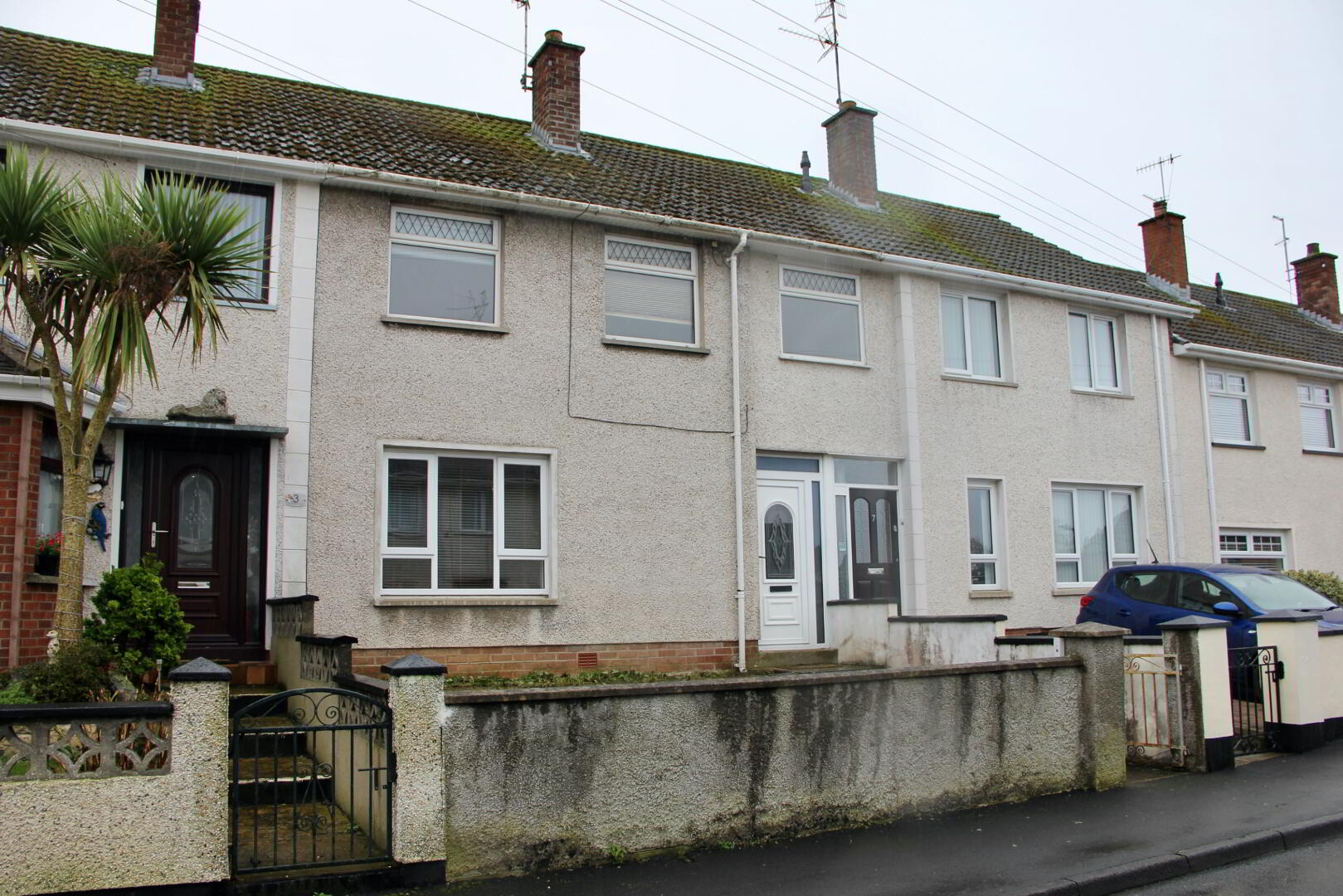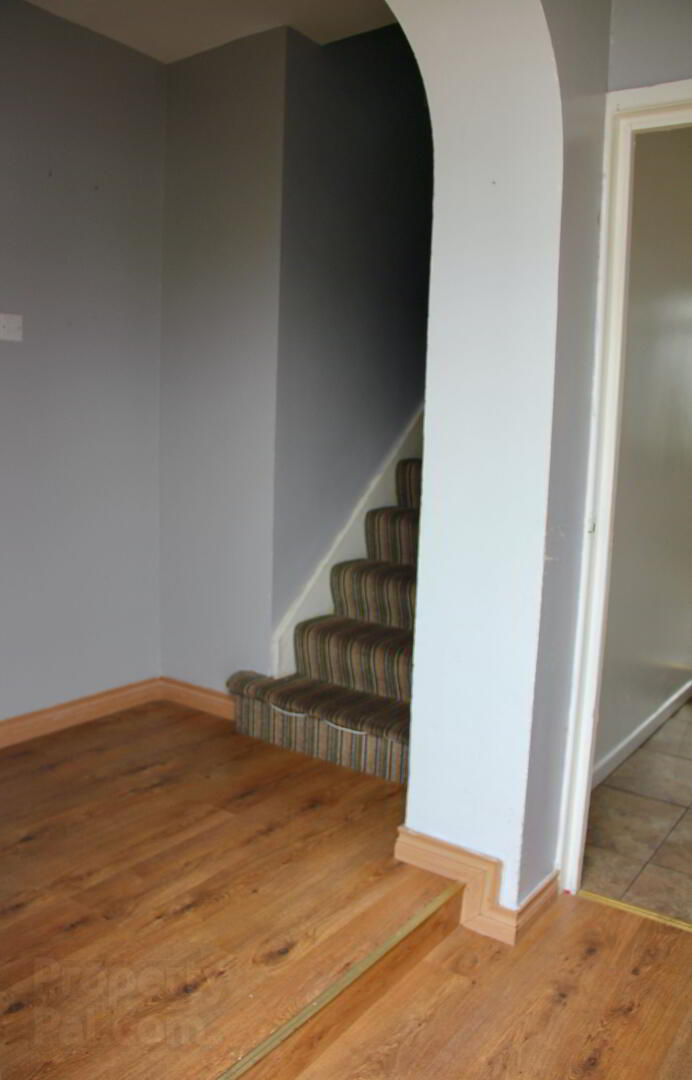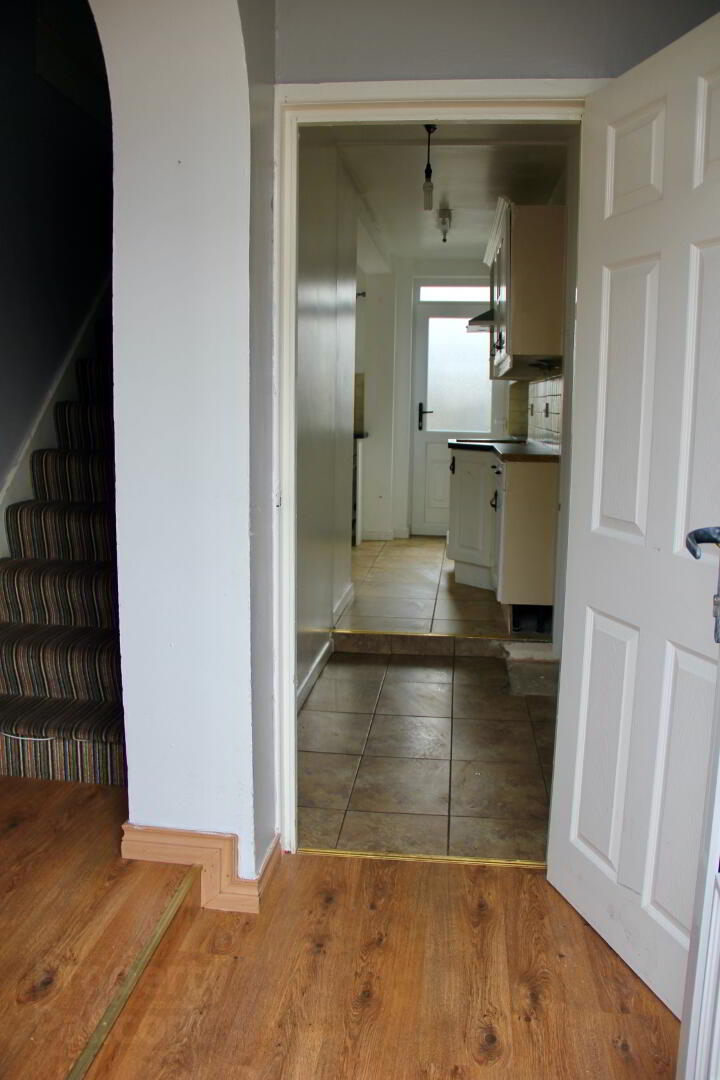


5 Hartmore Gardens,
Portadown, BT62 4DS
4 Bed Mid-terrace House
Asking price £89,500
4 Bedrooms
1 Bathroom
2 Receptions
EPC Rating
Key Information
Price | Asking price £89,500 |
Rates | £505.45 pa*¹ |
Stamp Duty | |
Typical Mortgage | No results, try changing your mortgage criteria below |
Tenure | Not Provided |
Style | Mid-terrace House |
Bedrooms | 4 |
Receptions | 2 |
Bathrooms | 1 |
Heating | Oil |
EPC | |
Broadband | Highest download speed: 900 Mbps Highest upload speed: 110 Mbps *³ |
Status | For sale |
 | This property may be suitable for Co-Ownership. Before applying, make sure that both you and the property meet their criteria. |

Features
- 4 Bedroom Mid Terrace Property
- Lounge with opening to Dining area
- Kitchen
- White 6 panel internal doors to ground floor
- Paved areas to front and rear of property
- White uPVC double glazed windows & sills
- EPC Rating: E50 (Ref No: 5032-5626- 5100-0646-7296)
This 4 Bedroom mid Terrace property is situated in the Corcrain Estate close to local schools and amenities. Ground floor accommodation comprises of Lounge which has opening to Dining Room. Separate Kitchen. On the first floor are 4 Bedrooms, (two with built in Robes) and Bathroom. As two of the Bedrooms are over part of the ground floor of the adjoining property, this affords excellent family accommodation. Extensive tiling and laminate flooring. uPVC windows and Oil Fired Heating. For viewing contact Stevenson & Cumming on 028 38 350883.
Accommodation
Entrance Hall
White uPVC door with glazed arched insert leads to entrance hall. Access to 1st floor, Lounge and Kitchen.
Lounge/Dining
Lounge is 15’0 x 12’6@ wp, (4.57x3.81@wpm)
Dining is 9’3x8’4@wp (2.84 x 2.54@ wp m)
Full length of open plan Lounge/Dining area is 7.26m/ 23’9, with 2.08m/6’9 opening between rooms. Laminate flooring. View to front and rear of property. Access to storage unit housing electric meter.
Kitchen
10’4 @wp x 10’11@sp, (3.15 @wp x 3.35 @sp m)
White painted high & low level units. Space for Hob/ Oven. Plumbed for AWM. Part tiled walls and tiled floor. Access to Hotpress. White uPVC door leads to rear of property.
First floor - Access to Bathroom & 4 Bedrooms & Roof space.
Bedroom 1, front
14’11 x 9’2 @wp (4.86 x 2.79 @wp m)
Two built in Robes. Laminate flooring
Bedroom 2, front
8’2 x 12’1, (2.5 x 3.7 m)
Laminate Flooring.
Bedroom 3, rear 9’7 x 11’5, (2.93 x 3.48 m)
Laminate Flooring
Bedroom 4, rear
12’1 x 8’2, (3.70 x 2.49m)
Built in Robe. Laminate Flooring.
Bathroom,
5’10 x 5’5, (1.78 x 1.65 m)
Bath with Triton Cara Electric shower, Vanity unit and WC. Fully tiled walls and floor.
Exterior
Paved area to front of rear of property. Wall to front with gate and steps leading to front door.
PLEASE NOTE
Your attention is drawn to the fact that we have been unable to confirm whether certain items included with the property are in full working order. Any prospective purchaser must accept that the property is offered for sale on this basis.
Directions
Travelling from Portadown town centre, take Corcrain Road/A4. Turn left onto Charles Street. Continue onto Corcrain Avenue and right onto Corcrain Drive. Finally turn right into Hartmore Gardens and number 5 is on the right hand side, (see signage).



