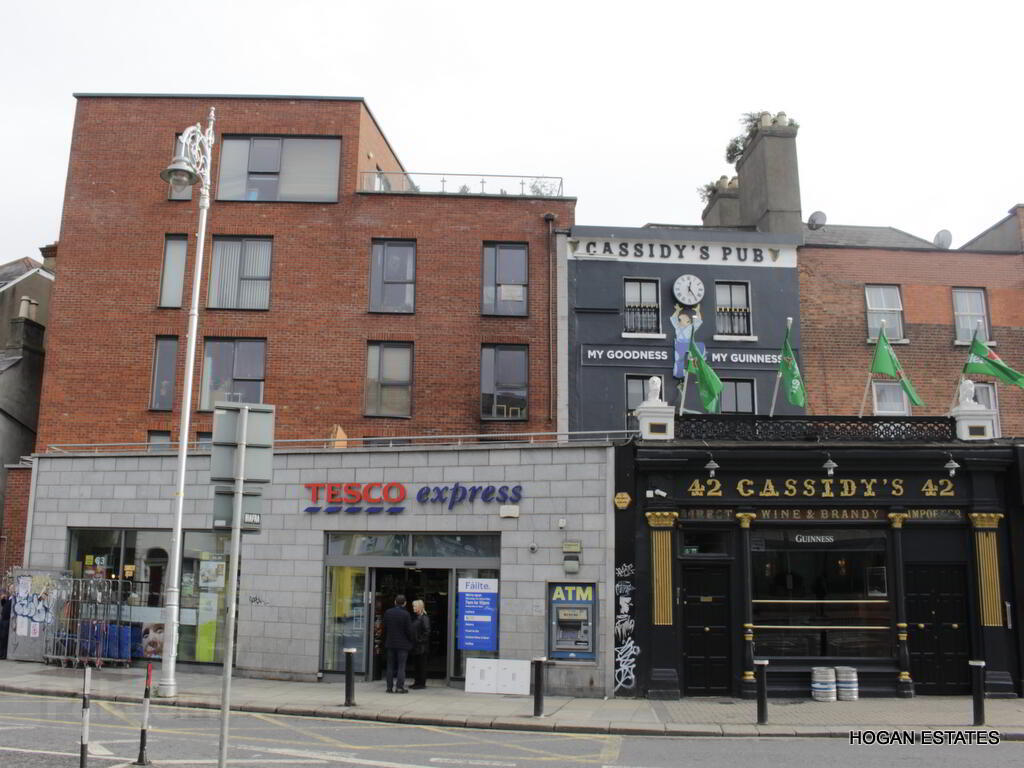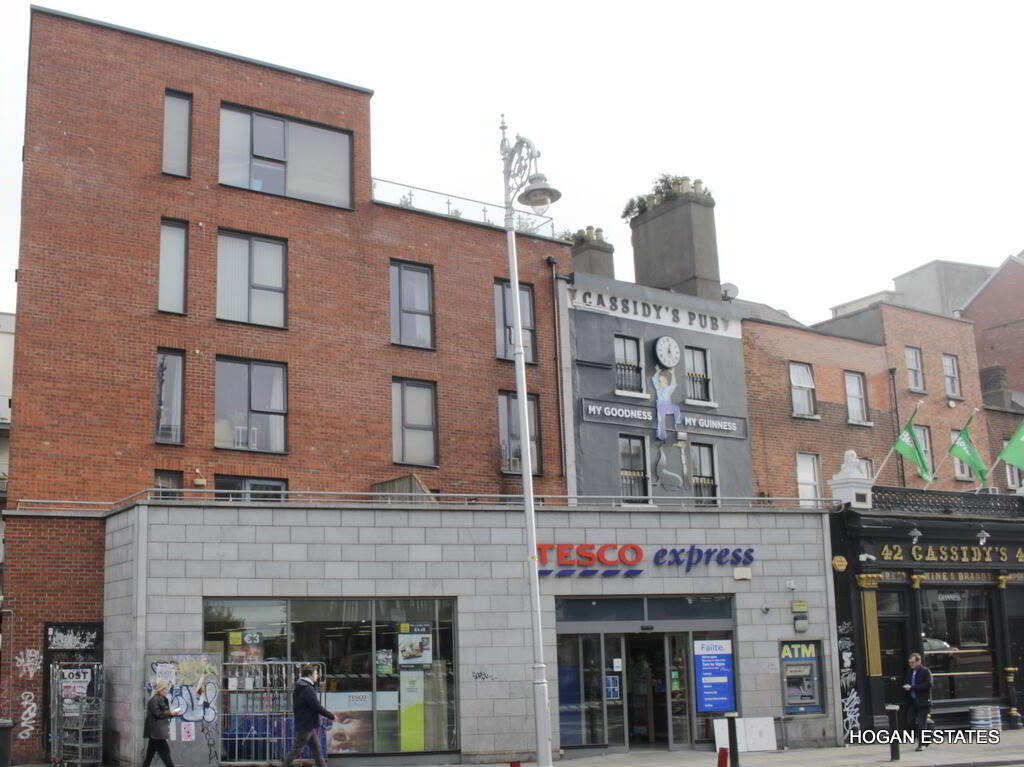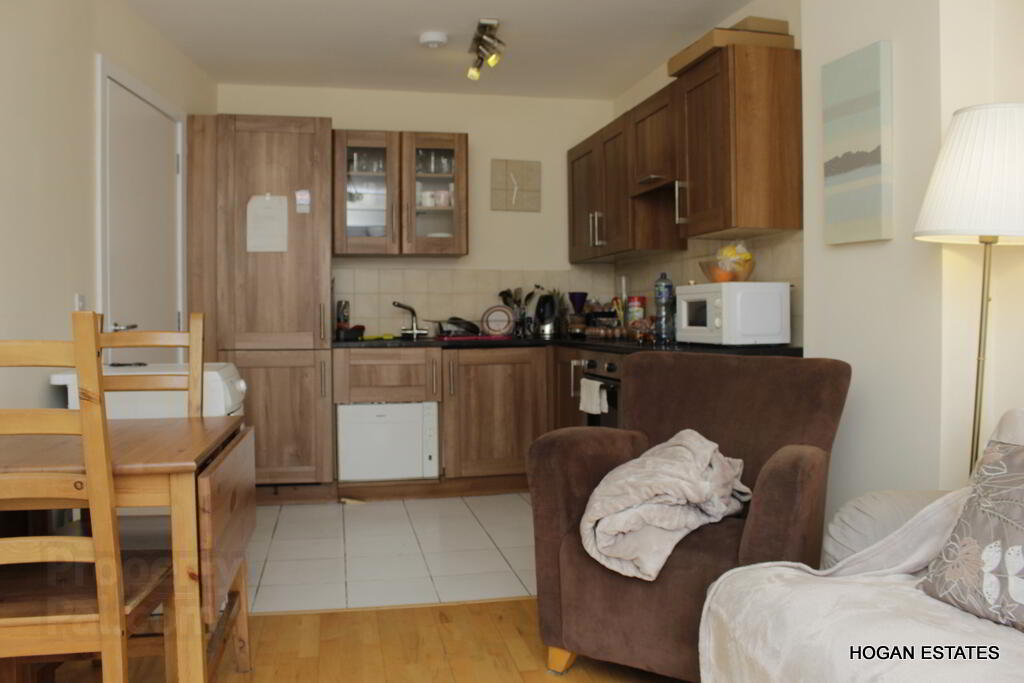



2 BED, 2 BATH, 60.76SQM, APARTMENT, 2ND FLOOR, BRILLIANT CITY CENTRE LOCATION, ELECTRIC STORAGE HEATING, DOUBLE GLAZED WINDOWS, 9 BUS ROUTES, GREEN LUAS 3 MINUTES WALK. NO RENT CAP.
This is an excellent opportunity to acquire an attractive, spacious, second floor, two bedroom apartment in a prime, vibrant, south city location close to St. Stephen’s Green , Grafton Street and Harcourt Luas Station which is only a 3 minute walk from your front door. The property, built in 2007 has a floor area of 61sqm and is situated on Camden Street, adjacent to Tesco Metro and a host of excellent local shops.
It is convenient to universities, schools, colleges, shops, hotels, restaurants, cafes,
business centres and leisure facilities. Stephen’s Green, Grafton Street, Temple Bar and O Connell Street are all within walking distance. Everything you need is within walking distance. This is an ideal location for owner occupiers and investors seeking an apartment in a mature and central location.
5 Harcourt Mews is a two-bedroom apartment on the 2nd floor with a west facing balcony overlooking the internal courtyard. It comprises of entrance hall, large living room with dining area, open plan to kitchen, 2 double bedrooms, master ensuite, main bathroom and hot-press.
9 Bus Routes: 16 to Dublin Airport, 83, 68, 122, 9, 65, 83A, 65 and 68A.
Green Line LUAS stop at Harcourt is literally just around the corner.
Floor Area: 61sqm
T shaped Hallway: 3.39m x 1.3m plus 1.85m x 1.4m
Living Room/Kitchen: 5.8m x 2.8m Large living area with wooden floor, open plan kitchen with tiled floor. 4.3m of fitted kitchen units.
Master bedroom: 5.98m x 3.2m Built in wardrobes and wooden floor, large picture window with balcony.
Ensuite Bathroom: 2.1mx 1.3m Shower, w.c., w.h.b. tiled floor and part tiled walls.
Second Bedroom: 4.32m x 2.42m with wooden floors and built in wardrobes,
Family Bathroom: 1.81m x 2.25m with 1.7m bath, w.c., w.h.b., tiled floor and white ceramic sanitary ware.
EMAIL HOGAN ESTATES TODAY FOR A PRIVATE VIEWING


