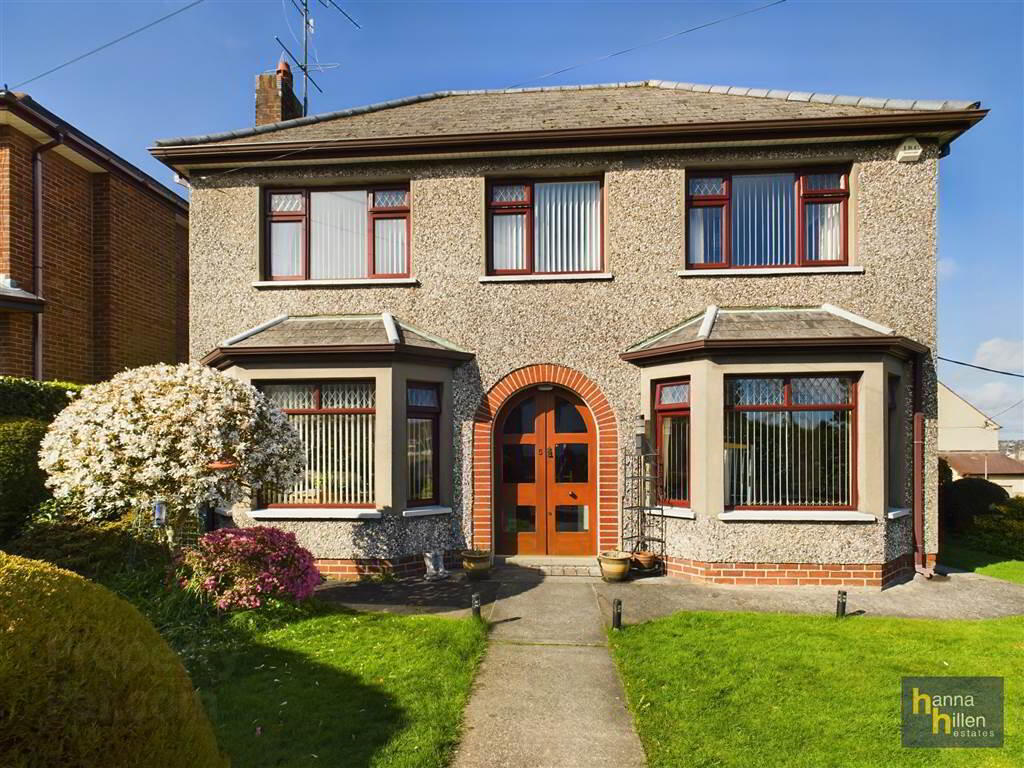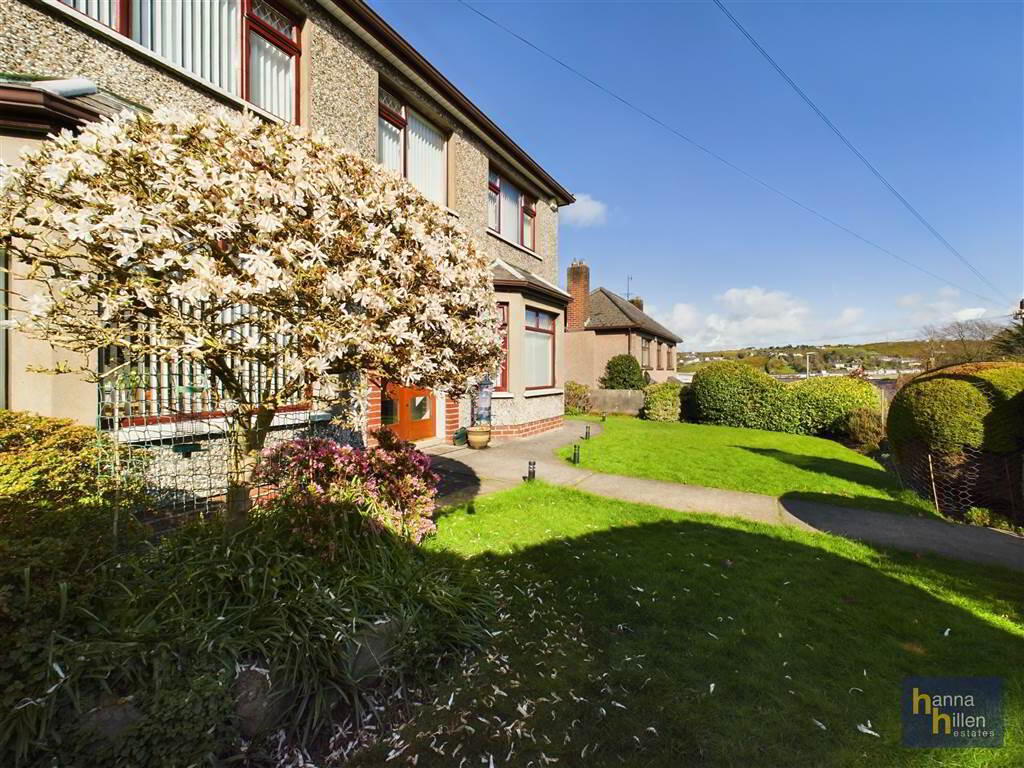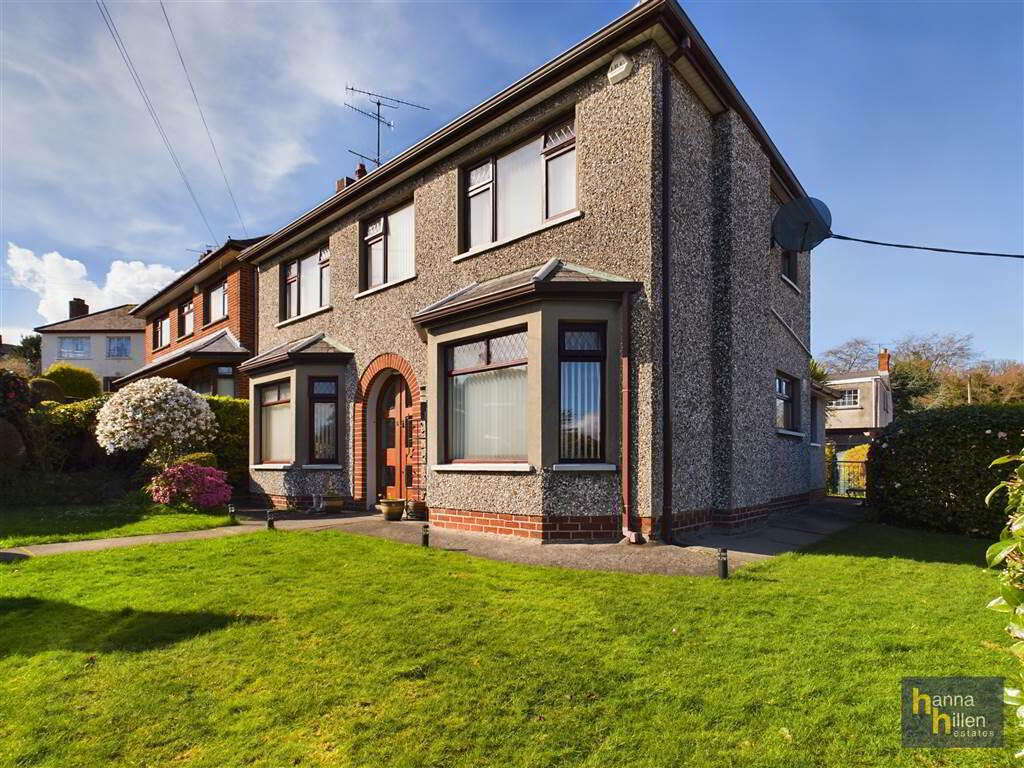


5 Glenvale Crescent,
Newry, BT35 8BX
4 Bed Detached House
Sale agreed
4 Bedrooms
2 Receptions
EPC Rating
Key Information
Price | Last listed at Guide price £265,000 |
Rates | £1,652.06 pa*¹ |
Tenure | Not Provided |
Style | Detached House |
Bedrooms | 4 |
Receptions | 2 |
EPC | |
Broadband | Highest download speed: 900 Mbps Highest upload speed: 110 Mbps *³ |
Status | Sale agreed |

Features
- Detached House
- 2 Reception, 4 Bedrooms & 2 Bathrooms
- Oil Fired Central Heating
- Double Glazed Windows
- Detached Garage
- Garden to Front & Rear
Ground Floor
- ENTRANCE PORCH:
- HALLWAY:
- Telephone point. Cloakroom. Radiator.
- LOUNGE:
- 4.83m x 3.29m (15' 10" x 10' 10")
Bay window. TV point. Telephone point. Coving. Centre piece. Fireplace with tiled hearth & wood surround. 2 Double radiators. Parquet flooring. - FAMILY ROOM:
- 4.24m x 3.3m (13' 11" x 10' 10")
Bay window. 2 radiators. - KITCHEN/DINING:
- 3.3m x 3.11m (10' 10" x 10' 2")
High & low level units, tiled between. Single drainer stainless steel sink unit. Integrated hob & oven. Extractor fan. Breakfast bar. Radiator. Telephone point. - REAR HALLWAY:
- 1.17m x 3.18m (3' 10" x 10' 5")
Storage under stairs. Radiator. Tiled floor - UTILITY:
- 2.31m x 3.31m (7' 7" x 10' 10")
High & low level units, including larder unit. Tiled around units. Single drainer stainless steel sink unit. Plumbed for washing machine. Storage cupboard. Radiator. Tiled floor. - SHOWER ROOM:
- 2.95m x 2.77m (9' 8" x 9' 1")
White suite. Tiled walk in shower. Extractor fan. Towel radiator. Tiled walls & floor.
First Floor
- LANDING:
- Pull down ladder to roof void.
- BEDROOM (1):
- 4.24m x 3.33m (13' 11" x 10' 11")
To Front: Built in wardrobes. Radiator. - BEDROOM (2):
- 2.85m x 2.41m (9' 4" x 7' 11")
Built in wardrobes. Radiator. - BEDROOM (2):
- 2.85m x 2.41m (9' 4" x 7' 11")
To Front: Built in wardrobes. Radiator. - BEDROOM (4):
- 3.32m x 2.69m (10' 11" x 8' 10")
- BATHROOM:
- 2.33m x 1.94m (7' 8" x 6' 4")
Coloured suite. Tiled walls. Hotpress. Radiator. - SEPARATE WC:
- 1.42m x 1.29m (4' 8" x 4' 3")
Outside
- Garden to front and rear. Paved patrio area. Outside store with lighting, workbench and shelving. Store with light.
- GARAGE:
- 2.91m x 9.m (9' 7" x 29' 6")
Roller door.
Directions
Travel out of Newry on Bridge Street towards the Dublin Road. Past the traffic light junction at Drumalane Chapel, take the next turn on the right into Glenvale Crescent.



