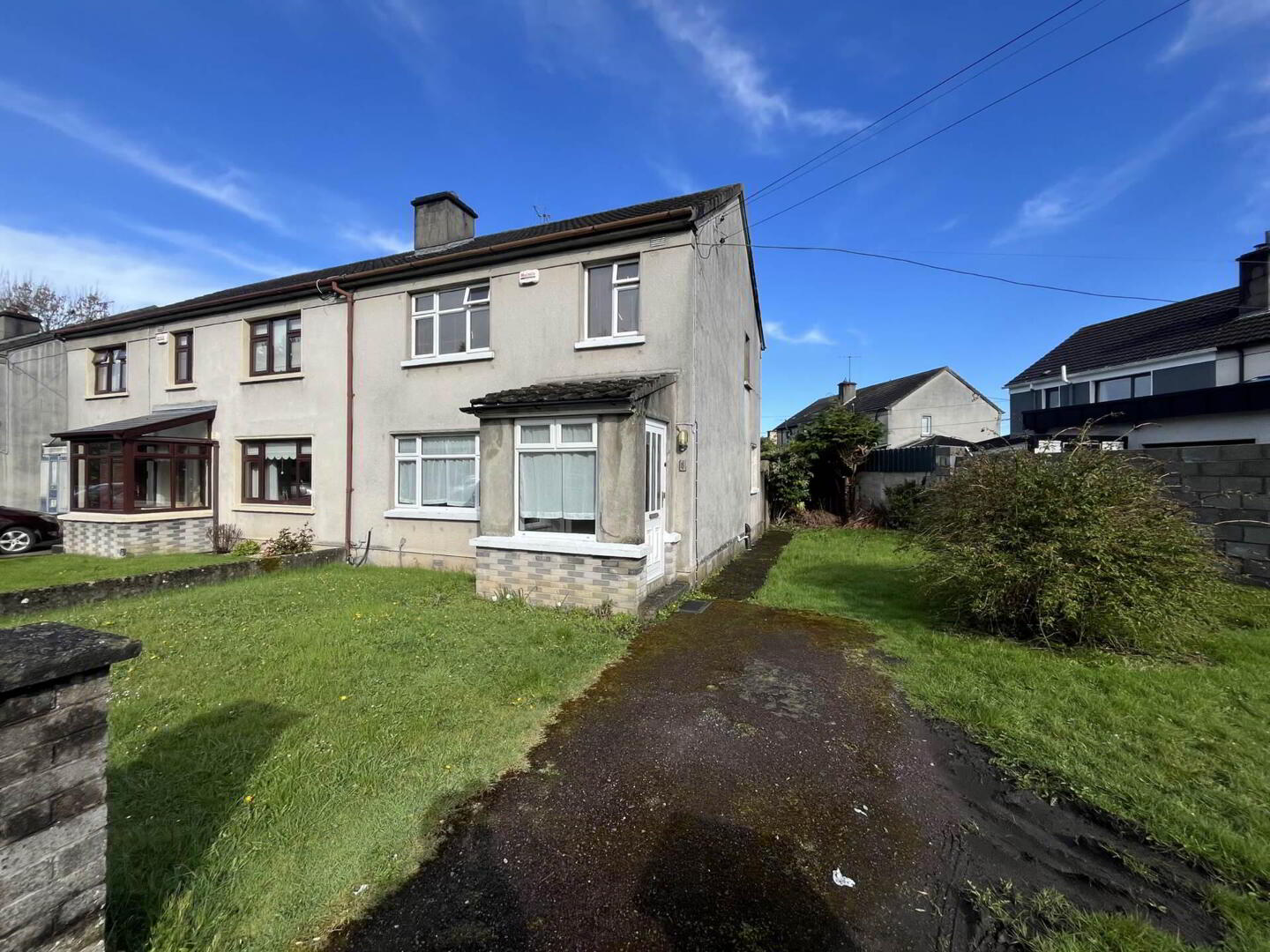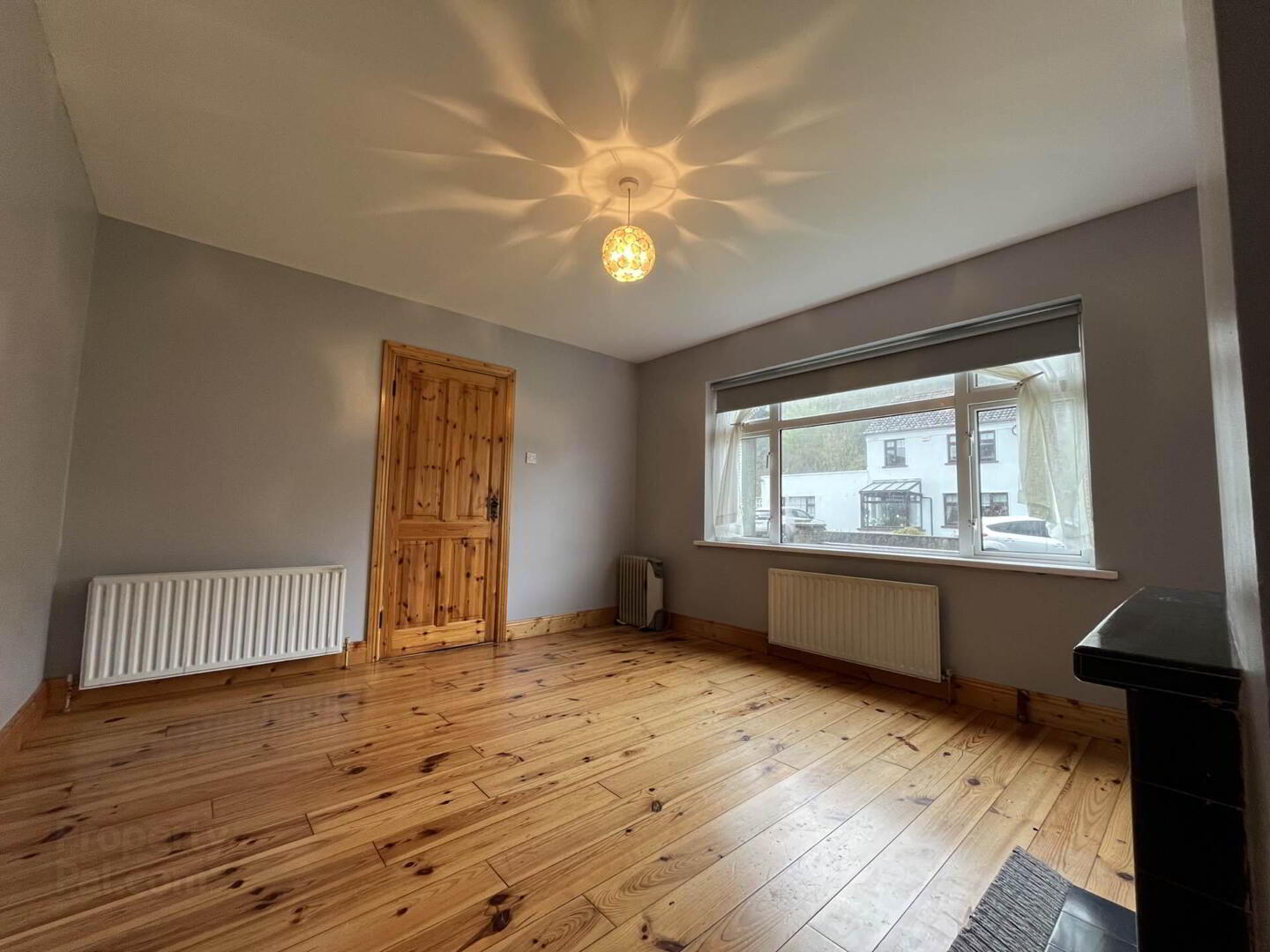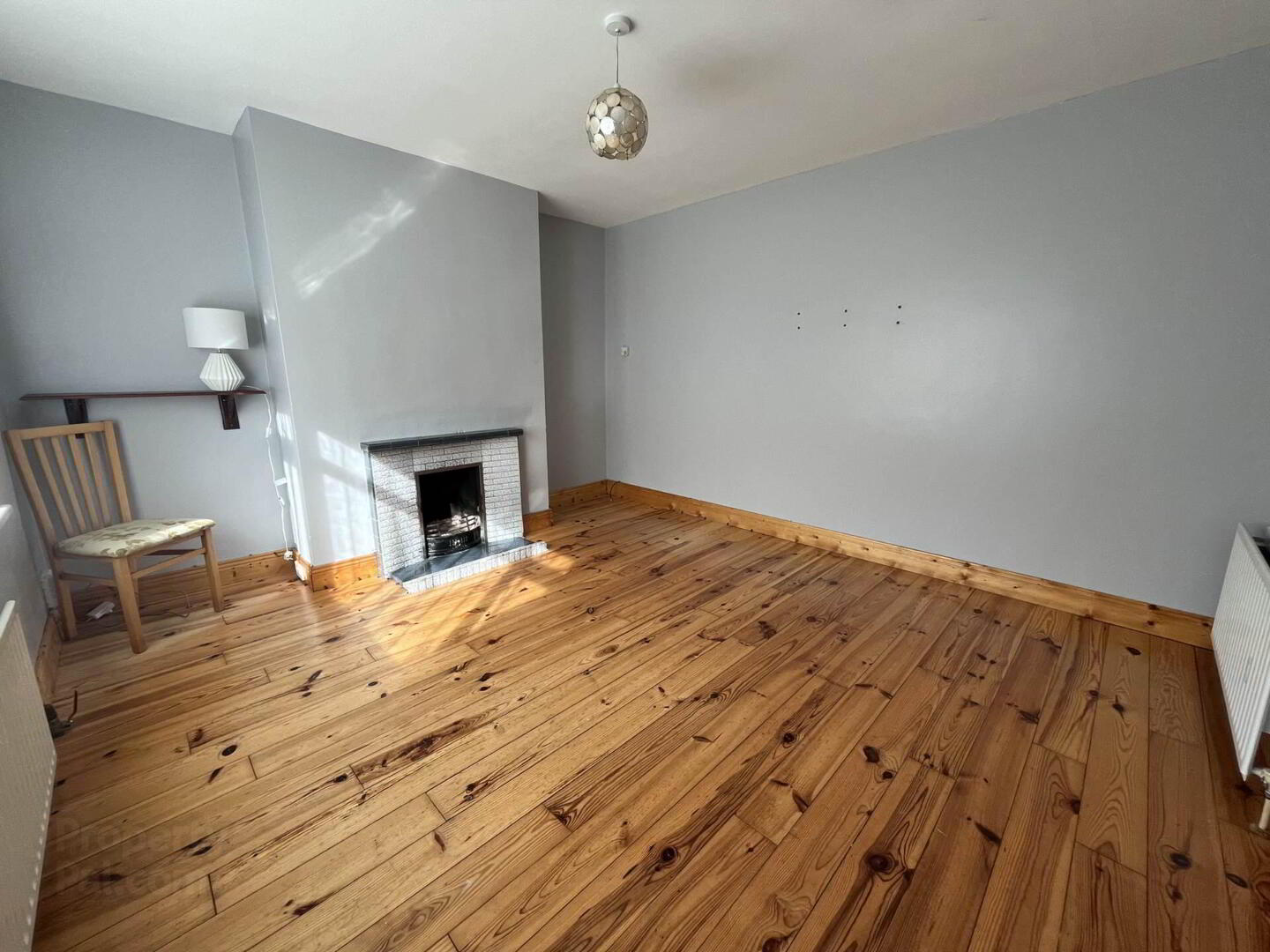


5 Glenegad Drive,
Old Bridge, Clonmel, E91XT25
3 Bed Semi-detached House
Sale agreed
3 Bedrooms
1 Bathroom
1 Reception

Key Information
Price | Last listed at Guide price €220,000 |
Rates | Not Provided*¹ |
Tenure | Not Provided |
Style | Semi-detached House |
Bedrooms | 3 |
Receptions | 1 |
Bathrooms | 1 |
BER Rating |  |
Status | Sale agreed |

Features
- 3 Bedrooms
- Secluded Garden
- Off-street Parking
- Spacious Front Lawn
- Side Access
- Central location
- Gas fired central heating
- PVC windows
Porch - 1.75m (5'9") x 1.05m (3'5")
White aluminium double glazed front door, 2 PVC side windows, tiled floor, panelled glass inner door leading to hallway.
Entrance Hall - 1m (3'3") x 4.78m (15'8")
Solid pine timber flooring.
Guest W/C - 0.08m (3") x 1.08m (3'7")
Sitting Room - 4.12m (13'6") x 3.65m (12'0")
Solid pine timber flooring.
Dining Room - 4.09m (13'5") x 3.15m (10'4")
Hotpress, fitted cabinet, solid pine timber flooring, fitted coal affect gas fire.
Kitchen - 1.89m (6'2") x 2.02m (6'8")
Fitted units at eye and floor level, stainless steel sink unit, plumbed for washing machine, electric cooker, Vinyl flooring, aluminium door,
Upstairs Landing - 2.04m (6'8") x 2.26m (7'5")
Bathroom - 1.07m (3'6") x 2m (6'7")
Double tray electric shower and cubicle, mirror, shaving light, tiled floor, shower area tiled, heated towel rail and electric wall heater.
Bedroom 1 - 3.88m (12'9") x 2.08m (6'10")
Carpet.
Bedroom 2 - 3.65m (12'0") x 4.08m (13'5")
Carpet.
Bedroom 3 - 2.09m (6'10") x 2.41m (7'11")
Carpet, fitted wardrobe.
Outbuildings
Garden Shed
Concrete roof.
what3words /// pounding.cuff.taker
Notice
Please note we have not tested any apparatus, fixtures, fittings, or services. Interested parties must undertake their own investigation into the working order of these items. All measurements are approximate and photographs provided for guidance only.
BER Details
BER Rating: D1
BER No.: 117223255
Energy Performance Indicator: Not provided

Click here to view the video

