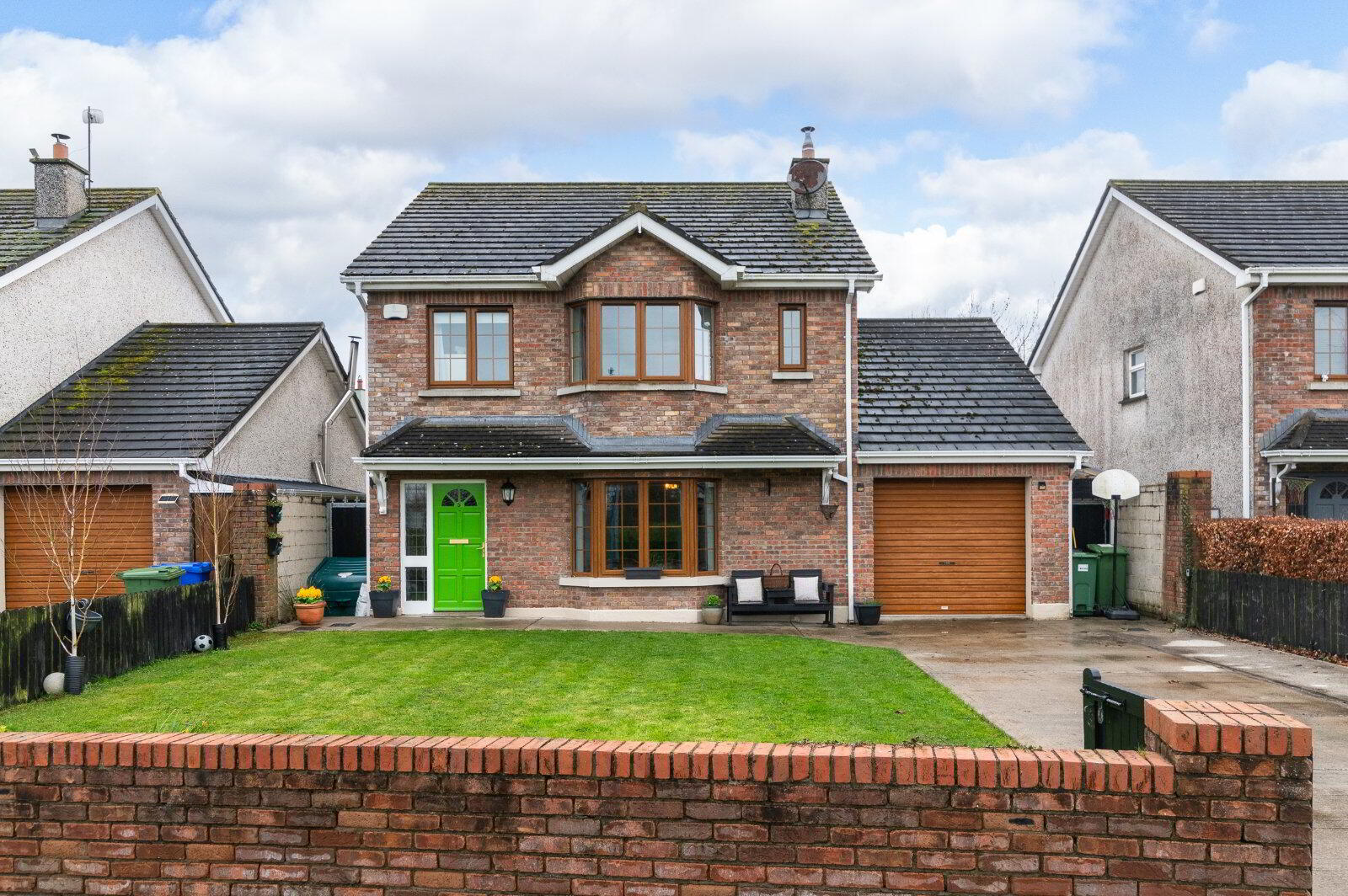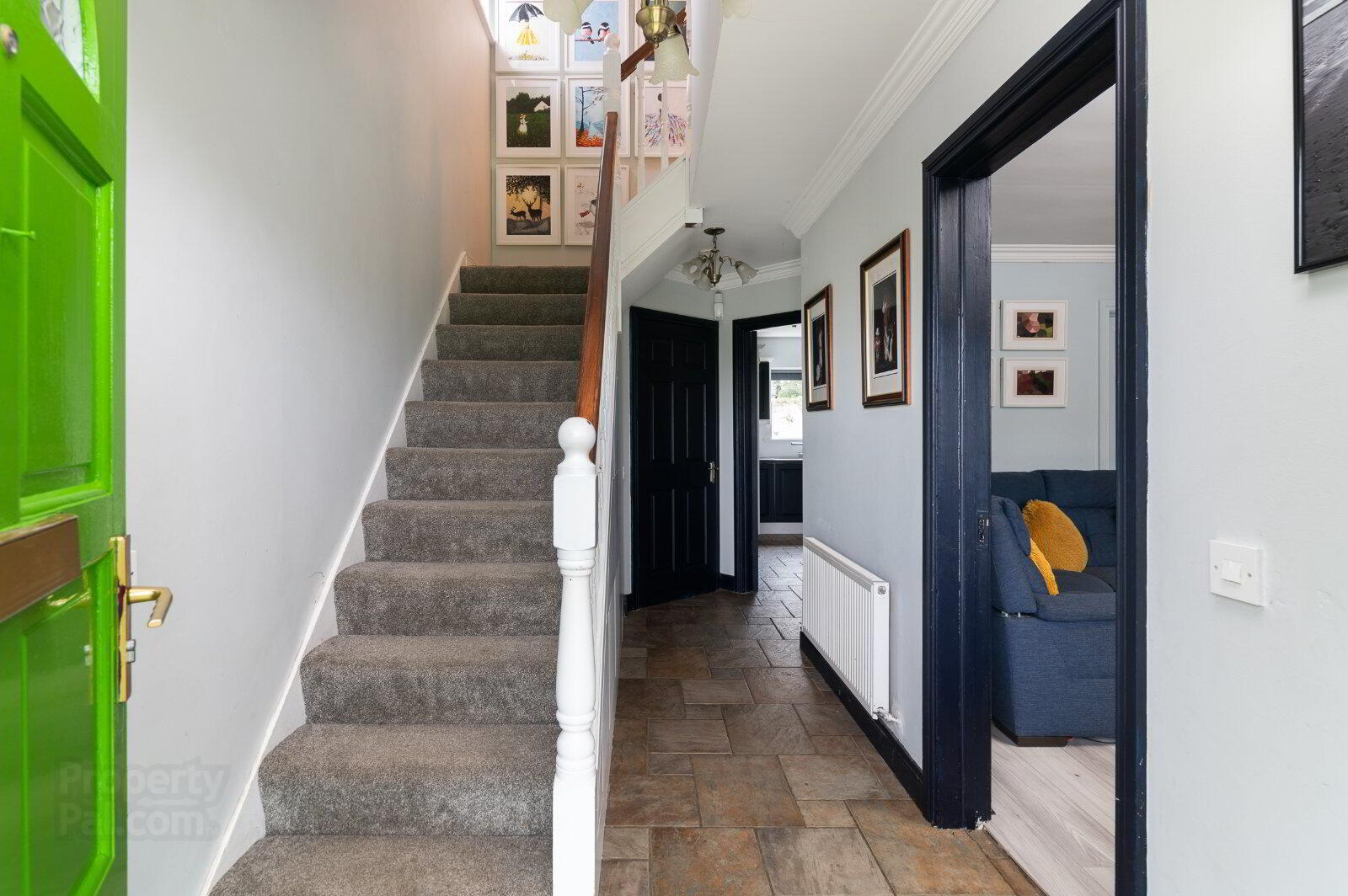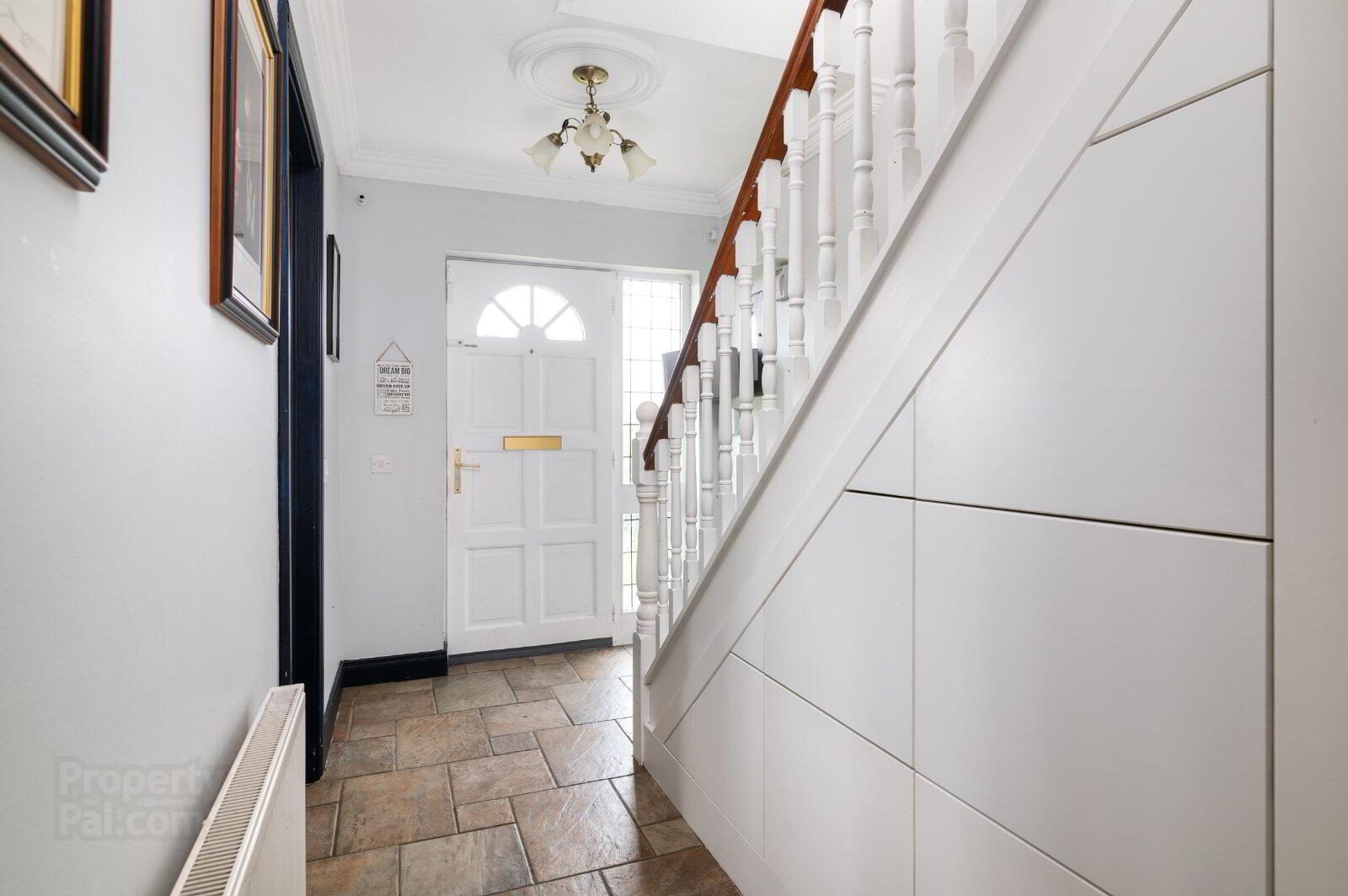


5 Figile Manor,
Clonbullogue, R45FK02
4 Bed House
Asking price €330,000
4 Bedrooms
2 Bathrooms
1 Reception

Key Information
Price | Asking price €330,000 |
Rates | Not Provided*¹ |
Stamp Duty | €3,300*¹ |
Tenure | Not Provided |
Style | House |
Bedrooms | 4 |
Receptions | 1 |
Bathrooms | 2 |
BER Rating |  |
Status | For sale |
Size | 1,593 sq. feet |
 DNG Kelly Duncan warmly welcomes you to explore the charm and potential of Number 5 Figile Manor, a captivating four-bedroom detached family home with an adjoining garage. Boasting an impressive floor space of approximately 142 sqm spread across two floors, this residence offers an ideal setting for family life.
DNG Kelly Duncan warmly welcomes you to explore the charm and potential of Number 5 Figile Manor, a captivating four-bedroom detached family home with an adjoining garage. Boasting an impressive floor space of approximately 142 sqm spread across two floors, this residence offers an ideal setting for family life. Upon entry, the accommodation unfolds graciously, comprising an inviting Entrance Hallway, a cozy Sitting Room, a spacious Open Plan Kitchen/Diner, a separate Dining Room, a convenient Utility Room, and a Guest Toilet. Ascend to the first floor to discover Four Bedrooms, a Hot-press, and a recently refurbished Family Bathroom, ensuring comfort and convenience for the whole family.
Unleash the full potential of this property with its expansive garage, presenting a prime opportunity for conversion into additional living space. Envision the transformation possibilities - whether it's creating a studio, office, or guest suite, the options are limitless.
Outside, the property offers ample off-street parking for two cars, complemented by a front garden adorned with lush greenery. The west-facing rear garden features a delightful covered patio, perfect for outdoor gatherings, and a generously sized steel shed, providing approximately 17 sqm of additional storage space.
Conveniently located in Clonbullogue, just 15km from Monasterevin, 8km from Rathangan, 11km from Edenderry, and 15km from Portarlington, this home offers a peaceful retreat while remaining within easy reach of nearby amenities and services.
Viewings of this remarkable property are available by appointment only, exclusively through DNG Kelly Duncan. To schedule your private viewing or inquire further, please contact our dedicated team at 057 93 25050 or via email at [email protected].
Unlock the potential of Number 5 Figile Manor and embark on a journey to create your dream family home in this idyllic setting.
Rooms
Entrance Hall
5.15m x 1.53m
Tiled floor, ceiling coving, centre rose, solid teak door with side lights, fitted under stairs storage.
Sitting Room
4.81m x 4.28m
Laminate timber floor (with solid oak under) feature fireplace with cast iron insert & solid fuel stove set on a granite hearth, built in fireside units, bay window, ample sockets, tv point, interconnecting doors to kitchen/diner.
Kitchen/Breakfast Room
5.25m x 4.23m
Tiled floor continued from entrance hallway, floor and eye level fitted kitchen with tiled splashback, integrated oven, hob & extractor fan, radiator, opens to dining room.
Dining Room
4.10m x 2.95m
Solid oak timber floor, down lighters, radiator, sliding doors lead to covered sandstone patio area.
Utility Room
2.53m x 1.53m
Tiled floor continued from kitchen/diner, complete with worktop counter space, plumbed for washing machine, fitted shelving & radiator.
Landing
2.70m x 2.10m
Carpet continued from stairs, landing window, Stira to attic space, hot-press off which is shelved.
Bedroom 1
4.30m x 3.40m
Front aspect with feature bay window, built in wardrobes, laminate timber floor, radiator, ample sockets & tv point.
Bedroom 2
3.74m x 2.44m
Rear aspect with laminate timber floor, built in wardrobes, ample sockets & radiator.
Bedroom 3
3.26m x 3.00m
Rear aspect with laminate timber floor, ample sockets, tv point & radiator.
Bedroom 4
3.00m x 2.52m
Front aspect with laminate timber floor, fitted single bunk bed with storage under, built in wardrobe, radiator, ample sockets & tv point.
Bathroom
2.67m x 2.56m
Recently refurbished contemporary bathroom with underfloor heating, tiled floor & half tiled walls, free standing bath with freestanding waterfall tap, mains power shower with rainfall shower head, wash hand basin with vanity & backlit mirror, toilet & radiator.
Garage
4.25m x 3.10m
Adjoining garage with power and timed heating controls. Transform this property's potential with an expansive garage ripe for conversion into additional living space! Unlock the opportunity to expand your living area, create a studio, office, or guest suite - the possibilities are endless.


