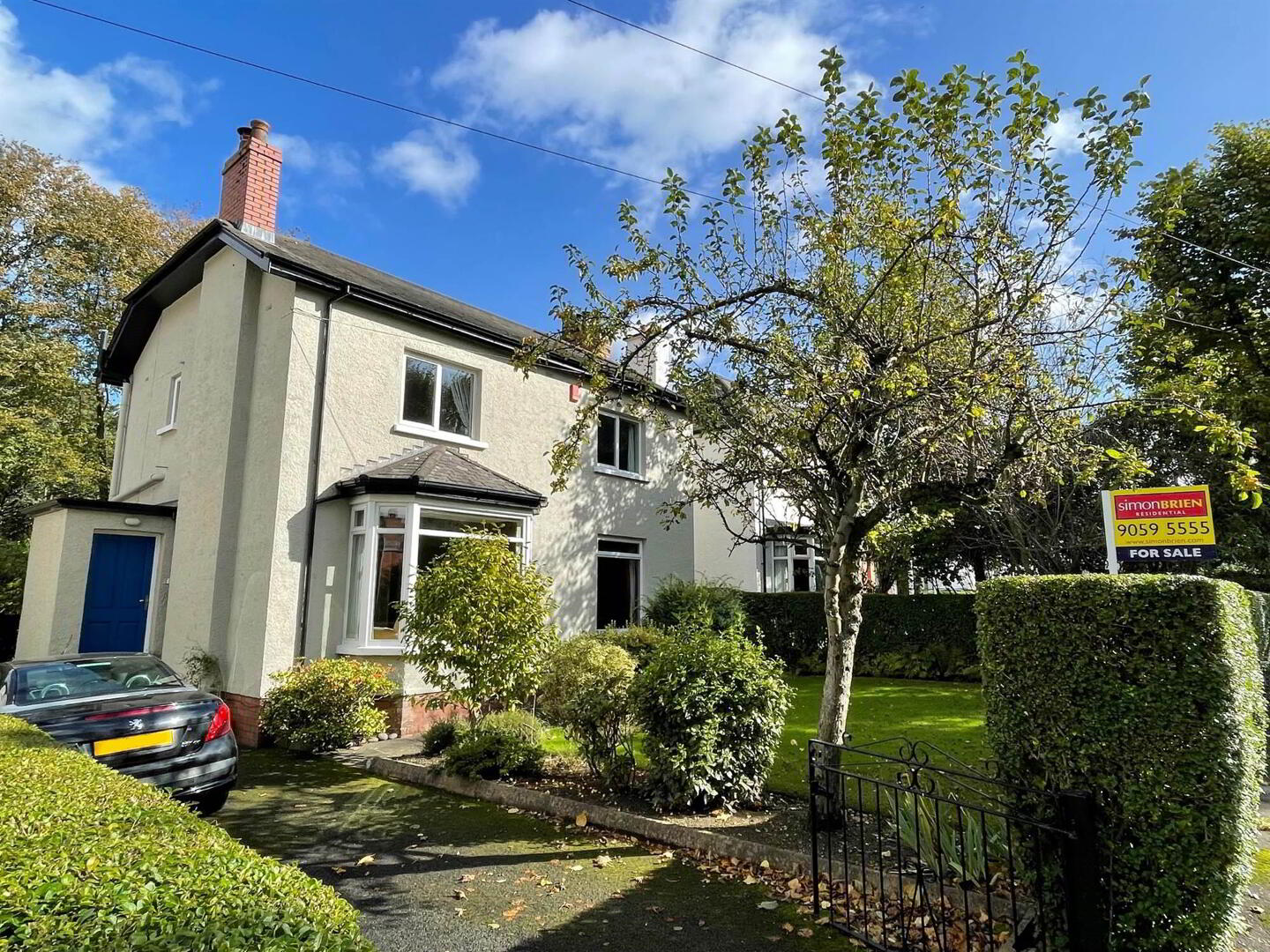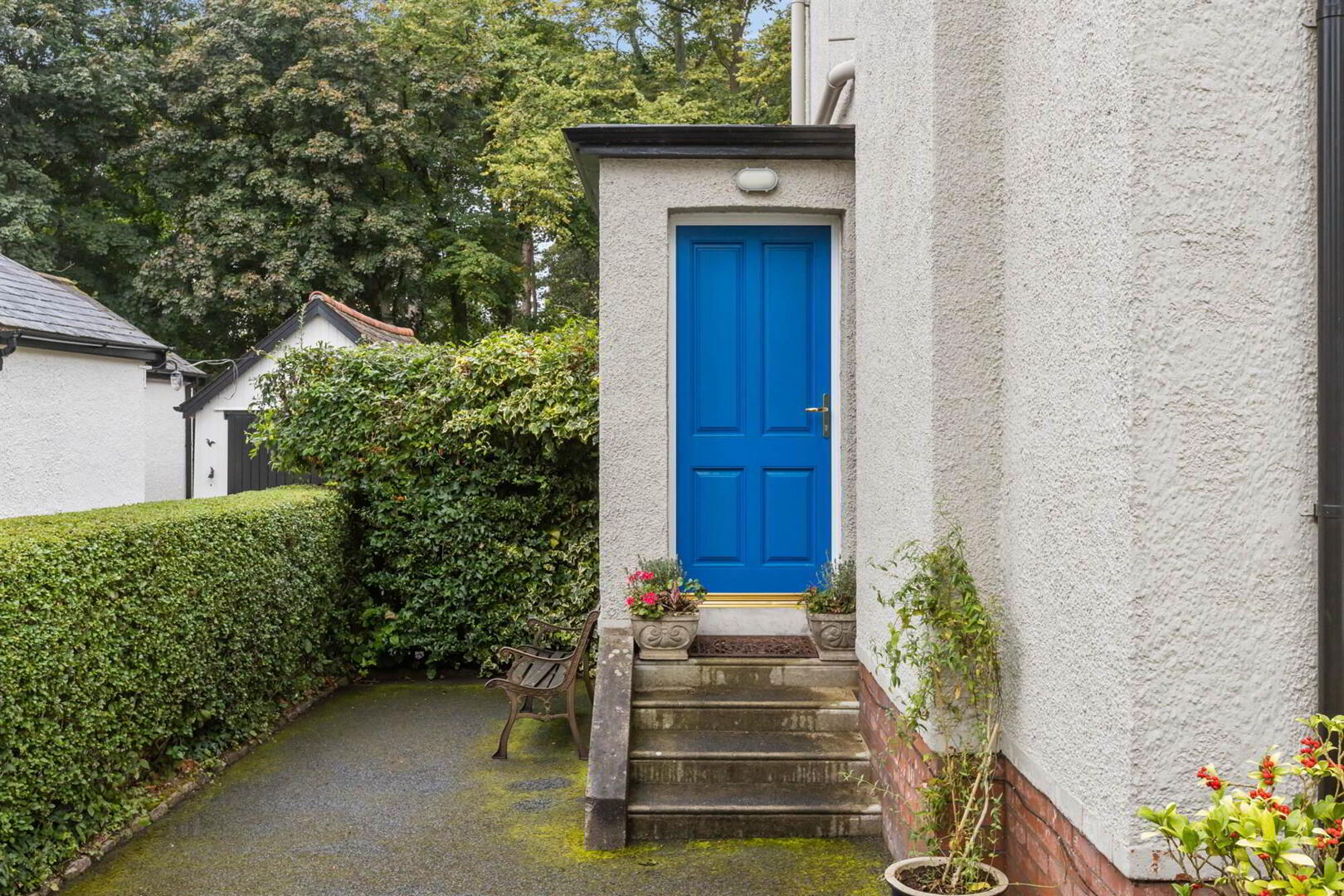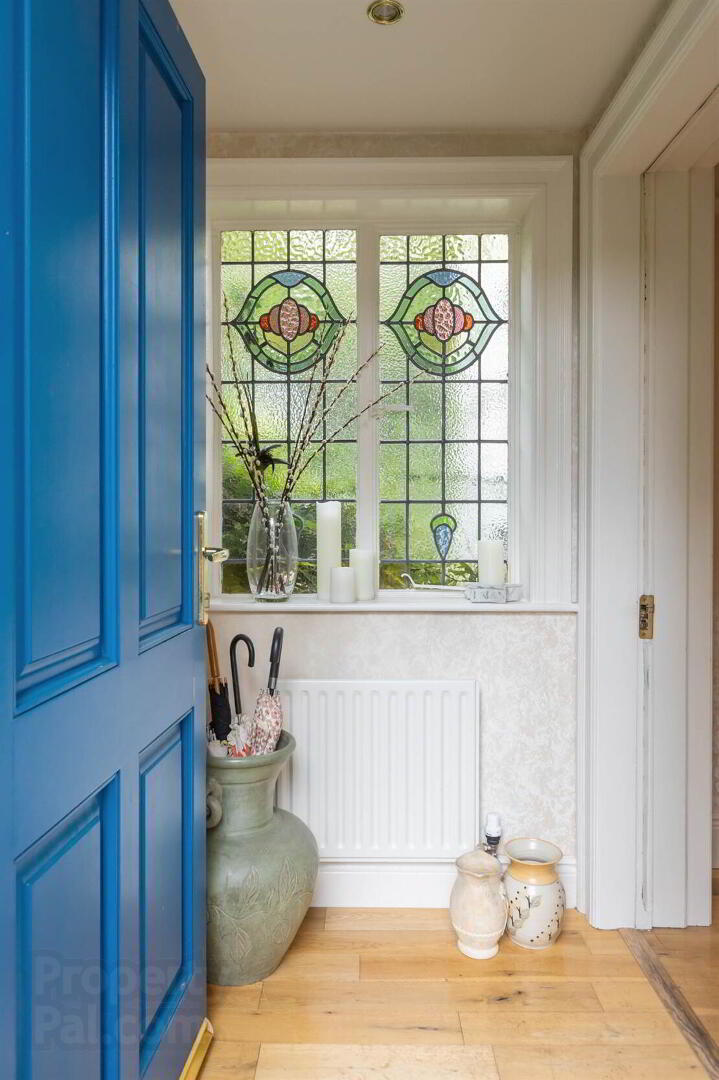


48 Knocklofty Park,
Belfast, BT4 3ND
4 Bed Detached House
Asking price £585,000
4 Bedrooms
4 Receptions
EPC Rating
Key Information
Price | Asking price £585,000 |
Rates | £2,638.42 pa*¹ |
Stamp Duty | |
Typical Mortgage | No results, try changing your mortgage criteria below |
Tenure | Not Provided |
Style | Detached House |
Bedrooms | 4 |
Receptions | 4 |
EPC | |
Broadband | Highest download speed: 900 Mbps Highest upload speed: 110 Mbps *³ |
Status | For sale |

Features
- Stunning Extended Detached Residence Situated In One Of East Belfast's Most Desirable Tree Lined Parks
- Superb Accommodation Throughout To Include Four Bedrooms
- Downstairs Cloakroom And Separate WC
- Sitting Room with Open Fire
- Dining Room with Open Fire
- Open Plan Living, Modern Kitchen and Dining Area
- Ground Floor Shower Room In White Suite with Utility Area
- Extended Family Room onto Garden
- Main Bathroom In White Suite
- Oil Fired Central Heating
- Double Glazing
- Ample Off Street Parking To Front
- Landscaped Rear Garden With Paved Patio
- Within Easy Reach Of All Of East Belfast's Leading Primary & Post Primary Schools
- Convenient To Ballyhackamore, Belmont, Stormont Grounds & The Comber Greenway
- Within Comfortable Commuting Distance Of Belfast City Centre, Titanic Quarter & Belfast City Airport
- Viewing Highly Recommended
The property offers excellent accommodation throughout, and the current owners have renovated the property in the recent past with family living in mind. The layout comprises an enclosed entrance porch leading to the entrance hall, cloakroom and separate WC, sitting room, dining room, open plan living, kitchen with dining area, extended family room onto garden, shower room with utility area.
On the first floor, there are four bedrooms . To complement this, there is a main bathroom in white suite.
Outside, the property sits on a large plot with off street parking. To the rear, is the wonderful landscaped garden with paved patio, a delightful space for entertaining or enjoying with family.
Homes of this calibre only come to the market on rare occasions, therefore, we would recommend early viewing to appreciate this very handsome home.
Viewing is strictly by private appointment, by contacting our East Belfast office on 028 9059 5555.
Ground Floor
- ENCLOSED ENTRANCE PORCH:
- Oak floor.
- ENTRANCE HALL:
- Oak floor, corniced ceiling.
- CLOAKROOM:
- Low flush WC, wash hand basin, parquet wood block floor, storage under stairs.
- SITTING ROOM:
- 4.8m x 4.22m (15' 9" x 13' 10")
Into bay. Tiled fireplace with open fire, oak floor, corniced ceiling, picture rail. - DINING ROOM:
- 4.27m x 3.61m (14' 0" x 11' 10")
Oak floor, corniced ceiling, picture rail, tiled fireplace with open fire. - LIVING ROOM OPEN TO KITCHEN:
- 6.78m x 3.m (22' 3" x 9' 10")
Cast iron wood burning stove, ceramic tiled floor. Excellent range of high and low level units with Quartz work surfaces, 4 ring Induction hob, extractor hood over, full length fridge, eye level double oven, central island with Quartz work surfaces, Quooker tap and dish washer. Open to Dining Area. - DINING AREA:
- 3.35m x 2.49m (11' 0" x 8' 2")
- REAR HALLWAY:
- Storage cupboards, ceramic tiled floor.
- SHOWER ROOM:
- Fully tiled shower cubicle with instant heat shower, pedestal wash hand basin, low flush WC, plumbed for washing machine and tumble dryer, chrome towel radiator, ceramic tiled floor, large velux window.
- Steps down to.
- FAMILY ROOM:
- 6.58m x 3.99m (21' 7" x 13' 1")
Maple floor, French double doors to rear.
First Floor
- BEDROOM (1):
- 3.66m x 3.66m (12' 0" x 12' 0")
Sliderobes, mirrored sliding doors. - BEDROOM (2):
- 4.22m x 3.61m (13' 10" x 11' 10")
Built in robes. - BEDROOM (3):
- 3.66m x 3.m (12' 0" x 9' 10")
Wood laminate flooring. - BEDROOM (4):
- 3.05m x 3.m (10' 0" x 9' 10")
Wood laminate flooring. - BATHROOM:
- White suite comprising: Panelled bath with thermostatic shower, vanity sink unit, low flush WC, partly tiled walls, ceramic tiled floor, chrome towel radiator.
Outside
- To the rear is a paved patio area with generous gardens laid in lawn
Directions
Off Hawthornden Road, Belfast.





