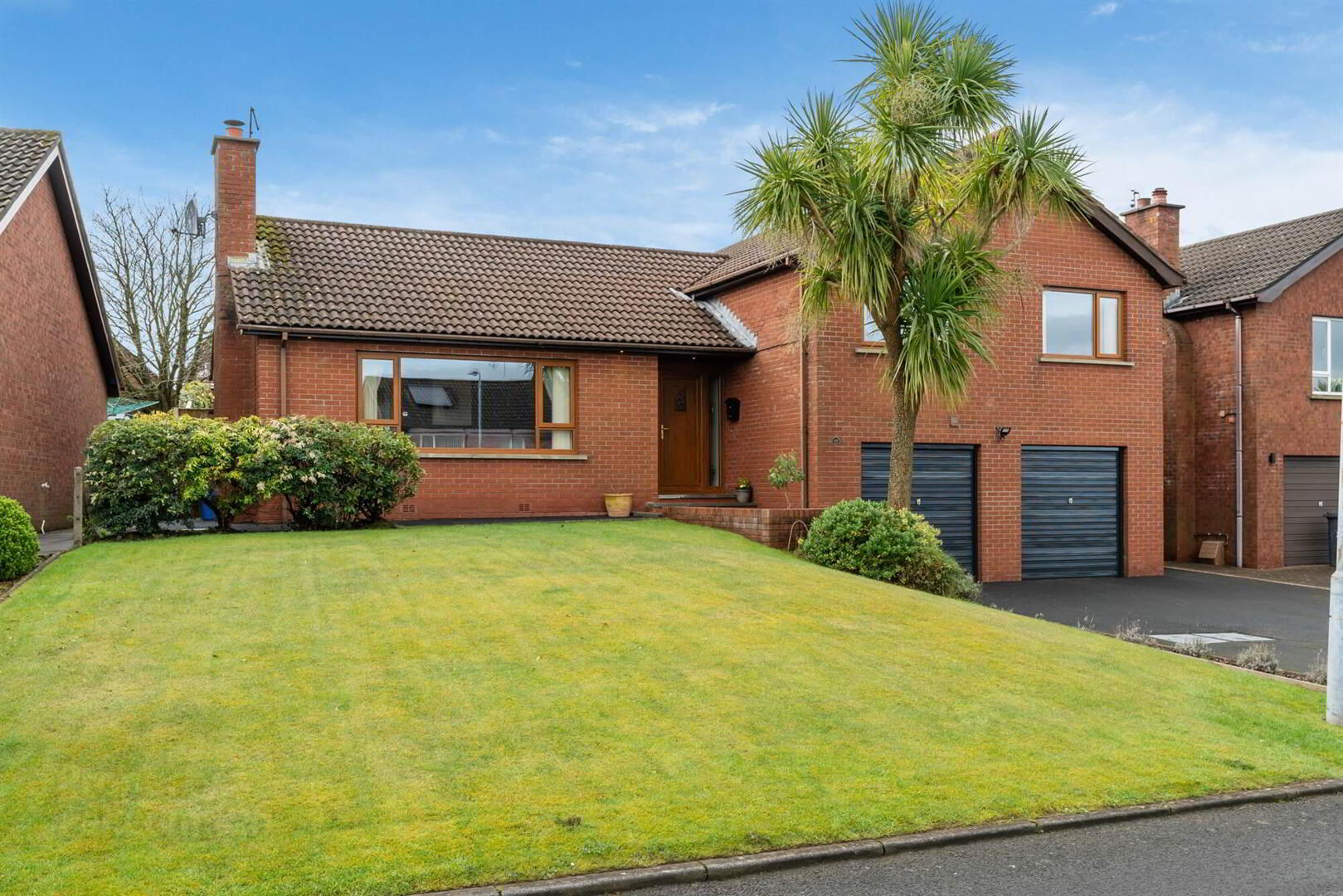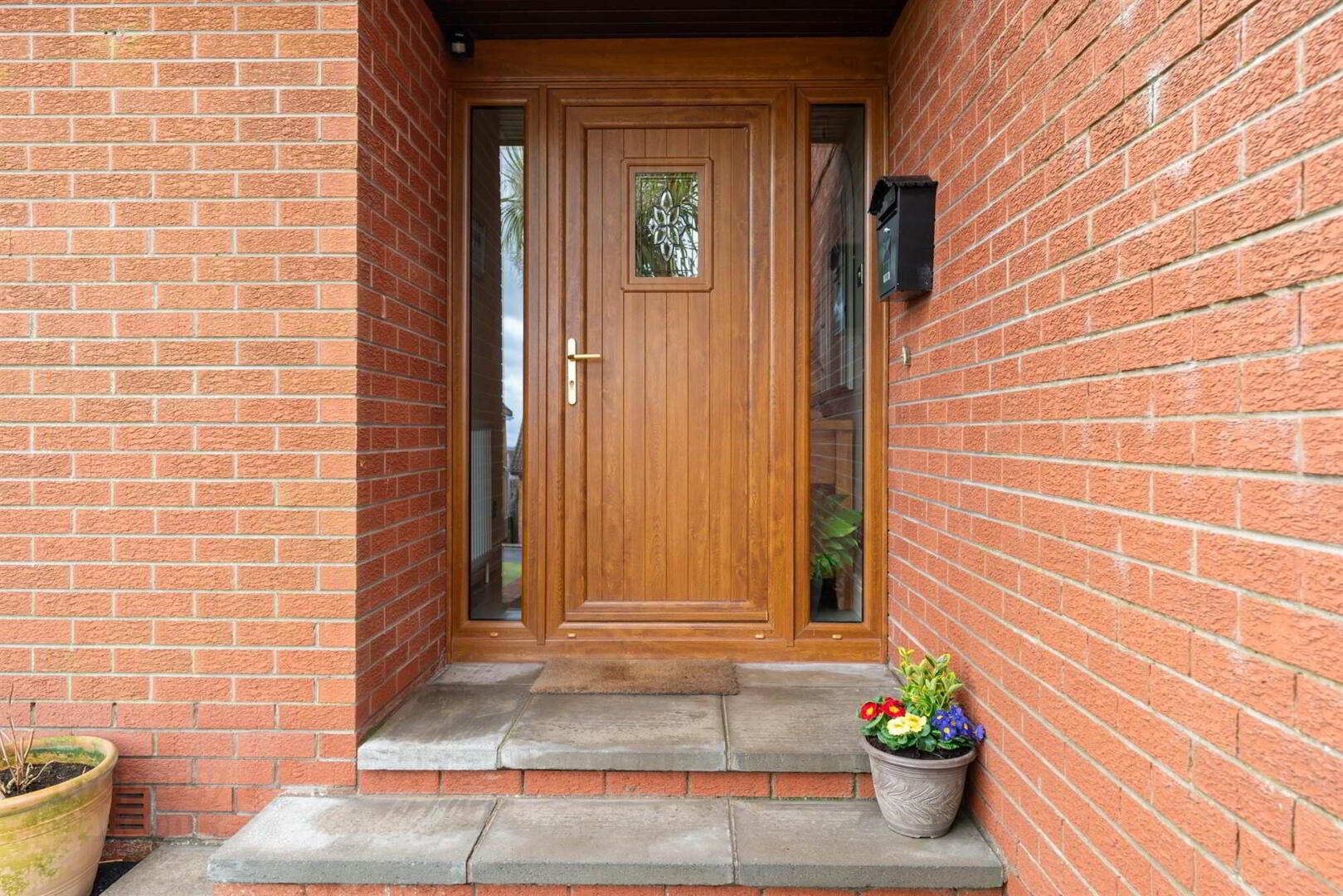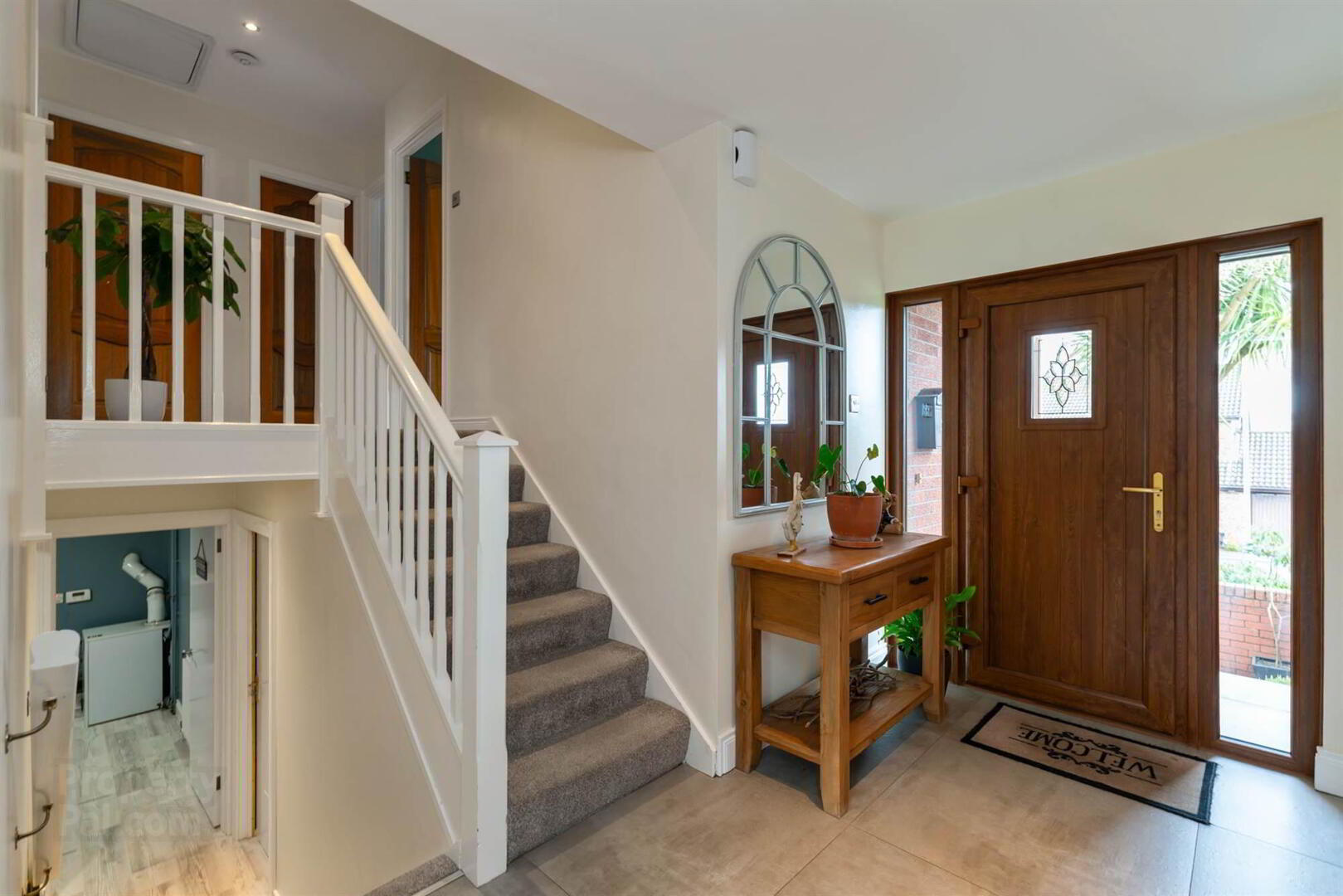


48 Beechfield Avenue,
Bangor, BT19 7ZY
4 Bed Detached House
Sale agreed
4 Bedrooms
2 Receptions
EPC Rating
Key Information
Price | Last listed at Offers around £360,000 |
Rates | £1,781.72 pa*¹ |
Tenure | Not Provided |
Style | Detached House |
Bedrooms | 4 |
Receptions | 2 |
Heating | Oil |
EPC | |
Broadband | Highest download speed: 900 Mbps Highest upload speed: 110 Mbps *³ |
Status | Sale agreed |

Features
- Exceptionally well maintained detached home
- Quiet cul-de-sac location within Beechfield
- Well-proportioned site with a bright aspect
- Large living area with views towards Bangor City
- Fitted kitchen open plan to dining area
- Bright open plan dining area into kitchen
- Contemporary fitted kitchen area
- Separate utility room
- Ground floor cloakroom and W.C.
- Access to attached double garage
- Four good sized bedrooms
- Master bedroom with en suite shower room and fitted wardrobes
- Family bathroom suite
- Oil fired central heating / double glazed throughout
- Driveway parking for multiple cars
- Attached double garage
- Garden to front and rear
- Garden room, ideal for hosting
- Close to a large range of local amenities, shops and transport networks
You are greeted by a bright entrance hallway, from here you have the main living area with feature open fireplace and views over Bangor City. The kitchen is open plan into dining room with access to the rear garden, in addition there is a utility room, a downstairs cloakroom and access to the double garage. On the first floor are four good sized double bedrooms, bedroom one has an en suite shower room and fitted wardrobes, there is a family bathroom to accommodate further bedrooms.
Outside to the front there is a large driveway with ample parking space with access to the double garage. To the rear is a fabulous area for entertaining, it is laid in lawns with lower decking area which is perfect for summer BBQ’s and an insulated garden home that is ideal for hosting. In addition, the property benefits from oil fired central heating and has double glazed windows.
Close to a range of local amenities, transport networks and Bangor town centre. Take the time to view this fantastic home in an enviable setting. Early viewing is highly recommended.
Ground Floor
- COVERED PORCH:
- Light, uPVC double glazed entrance door.
- ENTRANCE HALL:
- Ceramic tiled floor.
- LOUNGE:
- 5.46m x 3.86m (17' 11" x 12' 8")
Open fire with reclaimed brick surround and slate hearth. Laminated wood floor, TV point, dimmer, 6 downlights, telephone point. - KITCHEN/DINING AREA
- 7.37m x 3.05m (24' 2" x 10' 0")
Range of cream high and low level cupboards and drawers with granite work surfaces, built in Whirlpool stainless steel 5 ring gas hob and Indesit double oven with Hotpoint microwave and grill, extractor canopy with integrated fan and light, 1.5 tub single drainer sink unit with mixer taps, Neff semi integrated dishwasher, ceramic tiled floor, double glazed French doors leading to decking, 8 downlights. - Stairs to:
First Floor
- LANDING:
- Built in Hotpress with insulated copper cylinder and immersion heater.
- BEDROOM (1):
- 5.13m x 3.38m (16' 10" x 11' 1")
TV point, range of built in wardrobes with mirrored sliding doors. - ENSUITE:
- Comprising: Corner shower with Mira Vigour thermostatic electric power shower, pedestal wash hand basin with mixer taps, WC, partly tiled walls, ceramic tiled floor, 2 downlights, built in extractor.
- BEDROOM (2):
- 5.11m x 2.67m (16' 9" x 8' 9")
- BEDROOM (3):
- 4.32m x 2.67m (14' 2" x 8' 9")
Laminate flooring. - BEDROOM (4):
- 4.17m x 3.35m (13' 8" x 11' 0")
Laminate flooring. - BATHROOM:
- White suite comprising: Panelled bath with mixer tap and telephone hand shower attachment, corner shower with Triton thermostatic electric power shower, pedestal wash hand basin with mixer tap, WC, tiled walls, ceramic tiled floor, chrome heated towel rail, 4 downlights.
- Stairs to:
- LOWER LANDING
- UTILITY ROOM:
- 3.05m x 2.44m (10' 0" x 8' 0")
Range of high and low level units with roll edge work surfaces, single drainer stainless steel sink unit with mixer taps, plumbed for washing machine, oil fired boiler, laminated wood floor. - WASH ROOM:
- 2.97m x 1.4m (9' 9" x 4' 7")
Comprising: Pedestal wash hand basin with mixer taps, WC, laminated wood floor.
Outside
- DOUBLE INTEGRAL GARAGE:
- 6.17m x 5.05m (20' 3" x 16' 7")
Double twin up and over doors, light and power. Tap. - Front garden in lawn. 3 sensor lights.
- Enclosed garden to rear in lawn with climbers and conifers, 4 downlights, composite decking with uplights, downlights in eaves, tap, PVC oil tank.
- GARDEN ROOM:
- 4.57m x 3.15m (15' 0" x 10' 4")
Light and power, laminated wood flooring, 6 downlights, dimmer, uPVC double glazed French doors.
Directions
Beechfield Avenue, Bangor.





