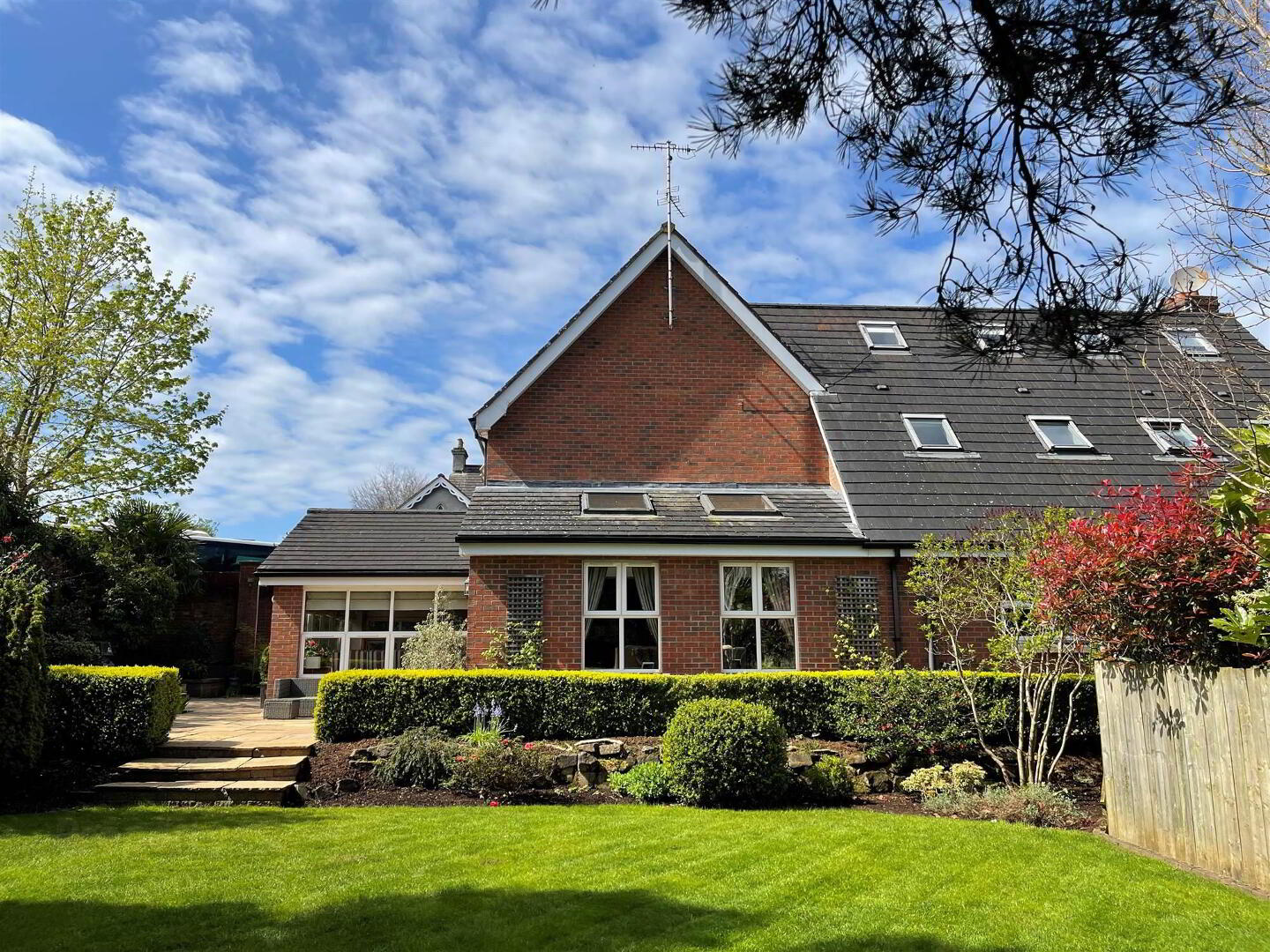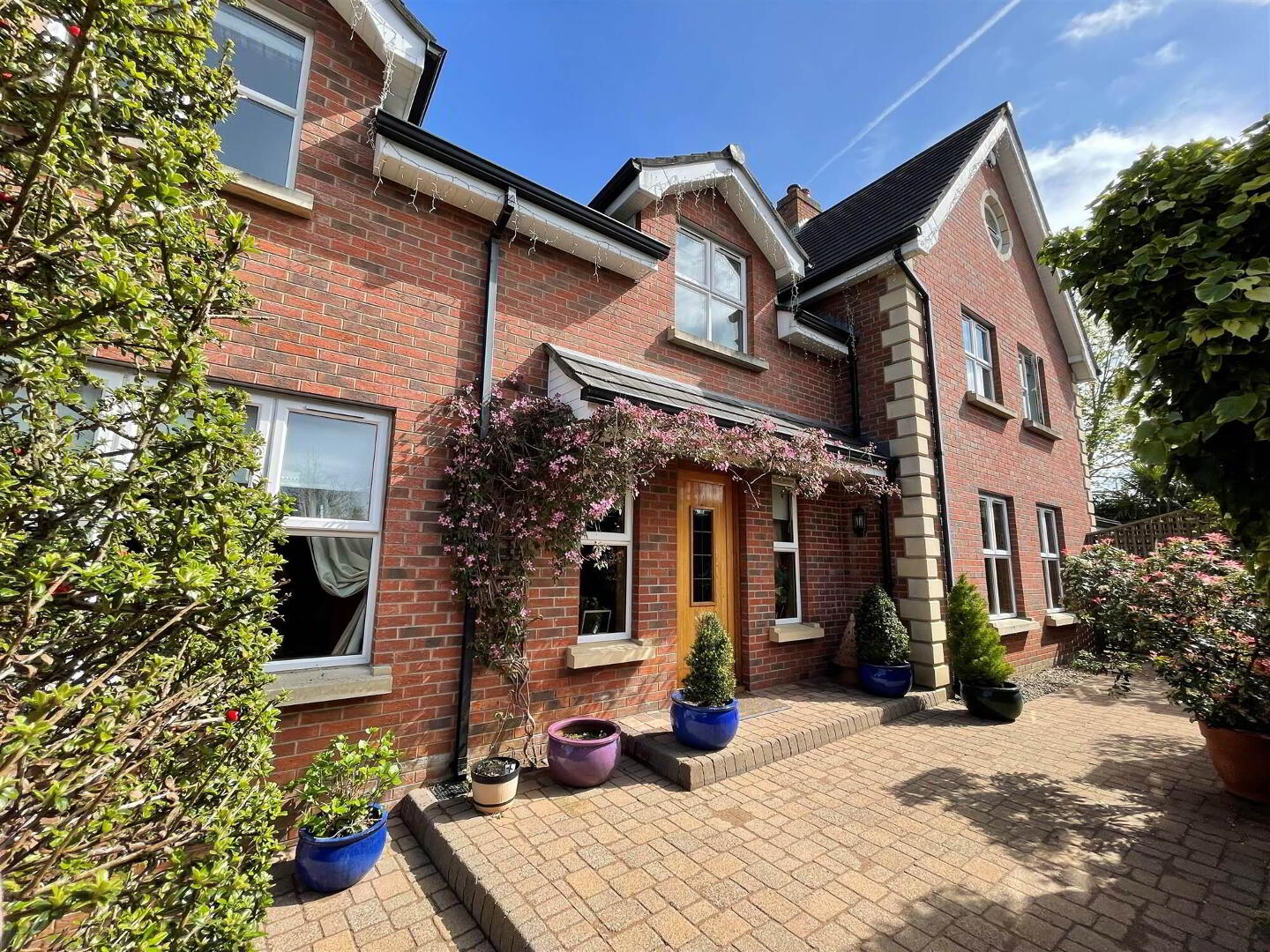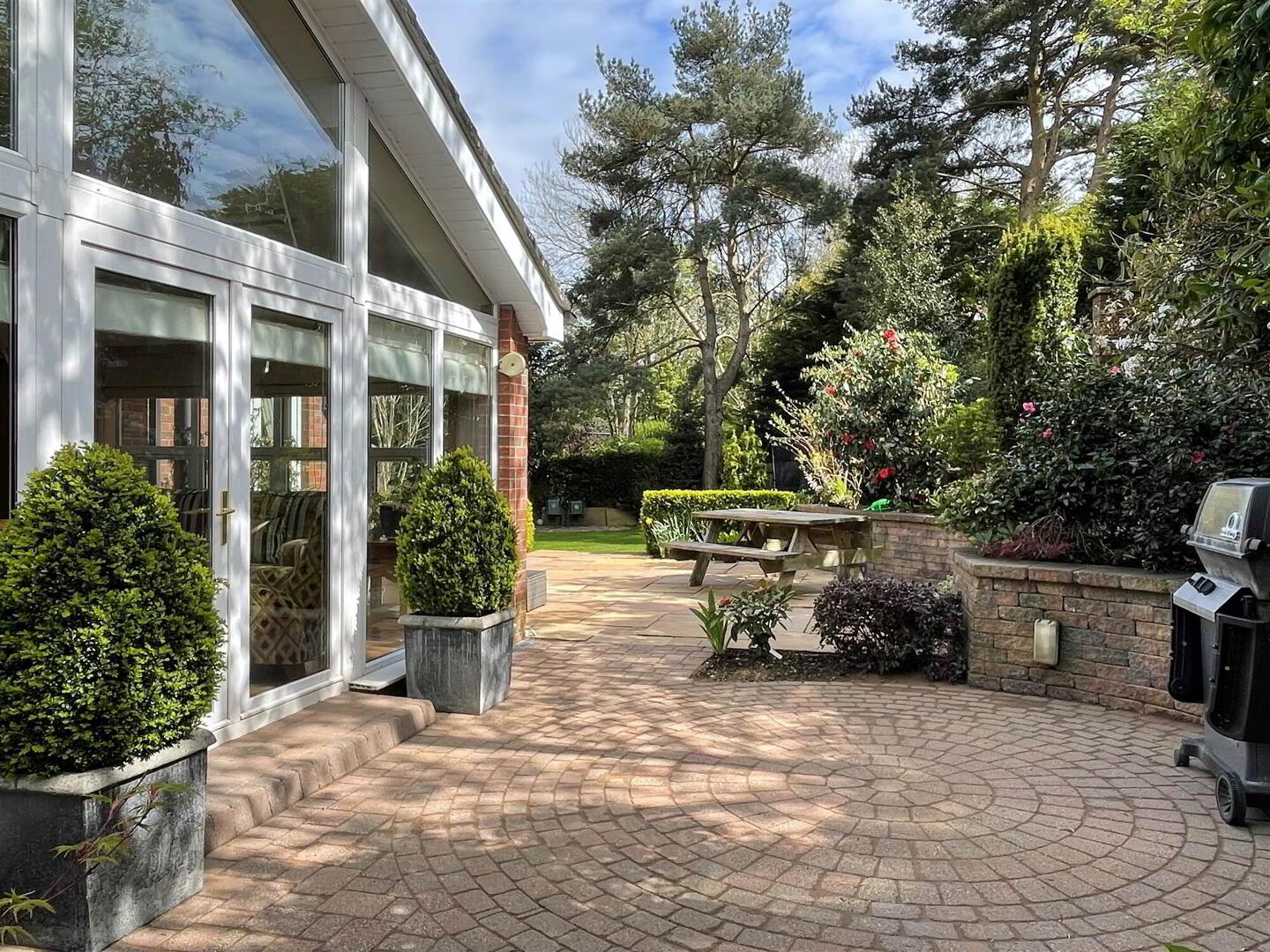


47a Deramore Park,
Belfast, BT9 5JX
6 Bed Detached House
Asking price £1,495,000
6 Bedrooms
4 Receptions
EPC Rating
Key Information
Price | Asking price £1,495,000 |
Rates | £3,639.20 pa*¹ |
Stamp Duty | |
Typical Mortgage | No results, try changing your mortgage criteria below |
Tenure | Not Provided |
Style | Detached House |
Bedrooms | 6 |
Receptions | 4 |
Heating | Gas |
EPC | |
Broadband | Highest download speed: 900 Mbps Highest upload speed: 110 Mbps *³ |
Status | For sale |

Features
- Magnificent Three Storey Extended Home Located Along One Of South Belfast's Most Sought After Addresses
- Six Generous Bedrooms Including Large Master With Ensuite Shower Room
- Four Reception Rooms
- Luxury Fitted Oak Kitchen With Range of Integrated Appliances & Centre Island Open Plan to
- Spacious Living Room With Stone Fireplace & Charnwood Wood Burning Stove & Double Doors To Patio
- Sunroom With Vaulted Ceiling
- Separate Dining Room With Attractive Cast Iron Decorative Fireplace
- Drawing Room With Solid Oak Floor & Granite Fireplace
- Utility Room & Cloakroom
- Study / Home Office / Seventh Bedroom If Required
- Family Bathroom & Separate Additional Shower Room
- Pheonix Gas Heating
- Upvc Double Glazed Windows
- Brick Entrance Pillars With Electric Gates Leading To Generous Tobermore Paved Driveway
- Magnificent Mature Gardens To Rear Which Enjoy A Sunny Aspect With A Selection Of Mature Plants & Shrubs & Various Sitting Areas
- Cat 5 Wiring
- Detached Double Garage With Electric Door & Room Above
- Popular And Convenient Location Close To All Local Amenities, Schooling, Queens University And Belfast City Centre
No 47A Deramore Park is an exceptional family home, extending to over 3,800 sq ft. Constructed in 2002 to the highest standards, the property offers spacious accommodation ideal for modern family living, working and entertaining. The spacious Reception Hall leads onto four separate reception rooms – comprising of a Drawing Room, Dining Room, a grand Living Room extending to nearly 400 sq ft, open plan luxury solid oak Kitchen with island, and a south facing Sun Room with vaulted ceiling. There are four bedrooms on the first floor, along with an ensuite shower room, family bathroom and a second shower room. The second floor offers a spacious landing, two further bedrooms, plus a home office/bedroom.
To the front, brick entrance pillars and electric gates lead to a paved driveway with parking and a detached double garage. Above the garage, a games room with central heating provides further space suitable for a variety of uses.
Externally, the property offers a high level of space and privacy, with impressive south-facing patios and professionally landscaped rear gardens screened by mature Scots Pines, established hedging and boundary walls. Pedestrian access from Deramore Park into Lagan Meadows and Towpath further enhances the residential amenity of the area.
All in all, No 47A Deramore Park is an exceptional family home in the heart of Malone. We anticipate strong interest and encourage early appointment to view through our Lisburn Road office on 028 9066 8888.
Ground Floor
- RECEPTION HALL:
- Solid wood front door to reception hall with solid wood oak floor
- CLOAKROOM:
- Ceramic tiled floor, low flush WC, pedestal wash hand basin, extractor fan
- DRAWING ROOM:
- 6.01m x 3.86m (19' 9" x 12' 8")
Solid oak floor, granite fireplace with gas fire, double doors to hallway - DINING ROOM:
- 5.96m x 3.57m (19' 7" x 11' 9")
Solid wood oak floor, attractice cast iron fireplace with tiled inset and slate hearth - SUN ROOM:
- 5.58m x 3.61m (18' 4" x 11' 10")
Tiled floor, double uPVC doors leading to paved patio, double French doors to living room - LIVING ROOM:
- 6.13m x 5.86m (20' 1" x 19' 3")
Solid oak Herringbone floor, stone fireplace with Charnwood wood burning stove, double uPVC doors leading to paved patio area, open to- - KITCHEN/DINING AREA:
- 6.28m x 4.64m (20' 7" x 15' 3")
Tiled floor, range of high and low level units, granite worktopsspace for range style oven, part tiled walls, extractor fan, center island with 'Franke' 1.5 bowl stainless steel sink unit, Bosch integrated dishwasher, pull out bin - UTILITY ROOM:
- Tiled floor, range of high and low level units, stainless steel sink unit, plumbed for washing machine, space for tumble dryer, cupboard with pressurised water tank, solid wood door leading outside.
First Floor
- LANDING:
- Solid wood floor, alarm panel, intercom, thermostat, low voltage recessed spotlighting
- PRINCIPLE BEDROOM:
- 5.18m x 3.93m (16' 12" x 12' 11")
Built-in wardrobe - ENSUITE SHOWER ROOM:
- Fully tiled, walk in shower with rainhead, low flush WC, chrome heated towel radiator, twin pedestal wash hand basins with vanity unit, bath with tiled surround, telephone hand shower, low voltage recessed spotlighing, extractor fan
- BEDROOM (2):
- 5.97m x 3.56m (19' 7" x 11' 8")
- BEDROOM (3):
- 4.81m x 3.26m (15' 9" x 10' 8")
- BEDROOM (4):
- 4.47m x 2.57m (14' 8" x 8' 5")
- SHOWER ROOM:
- Fully tiled, low flush WC, pedestal wash hand basin, shower cubicle, extractor fan
- BATHROOM:
- Fully tiled, low flush WC, pedestal wash hand basin, shower cubicle, bath
Second Floor
- LANDING:
- Storage, velux windows
- BEDROOM (5):
- 3.95m x 3.38m (12' 12" x 11' 1")
Velux windows - BEDROOM (6):
- 4.31m x 3.52m (14' 2" x 11' 7")
Velux window - BEDROOM (7):
- 3.27m x 3.14m (10' 9" x 10' 4")
Velux window
Outside
- Front entrance pillars with electric gate and side gate to paved path and driveway with parking for several vehicles. Beautiful mature enclosed gardens with various paved sitting area, garden in lawn surrounded by mature hedges, trees and shrubs, feature raised flower bed
- DETACHED GARAGE:
- 5.95m x 5.19m (19' 6" x 17' 0")
Electric roller shutter door, power and light, Worcester gas boiler, stair case to- - GAMES ROOM:
- 4.13m x 3.7m (13' 7" x 12' 2")
Windows, radiator
Directions
.





