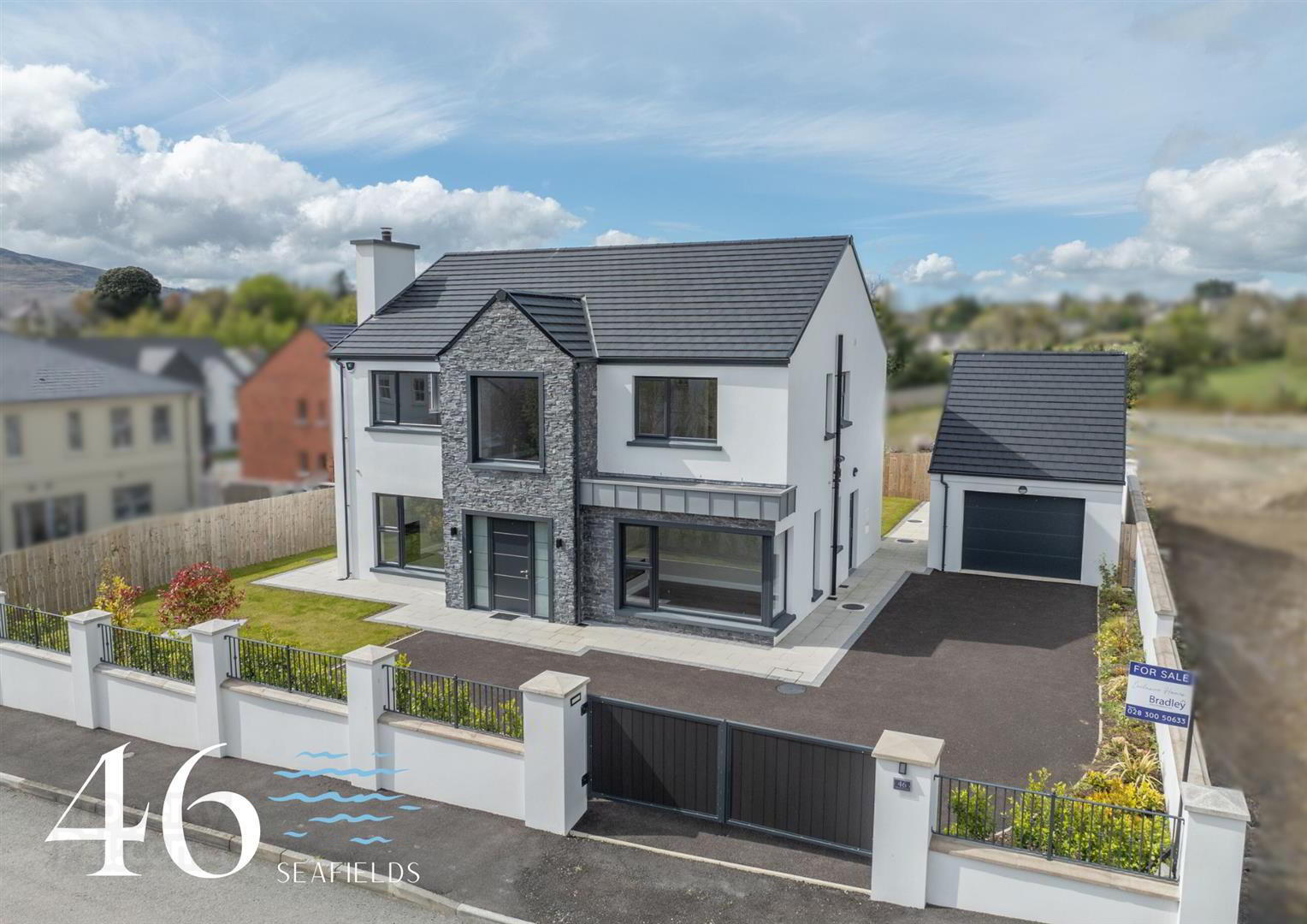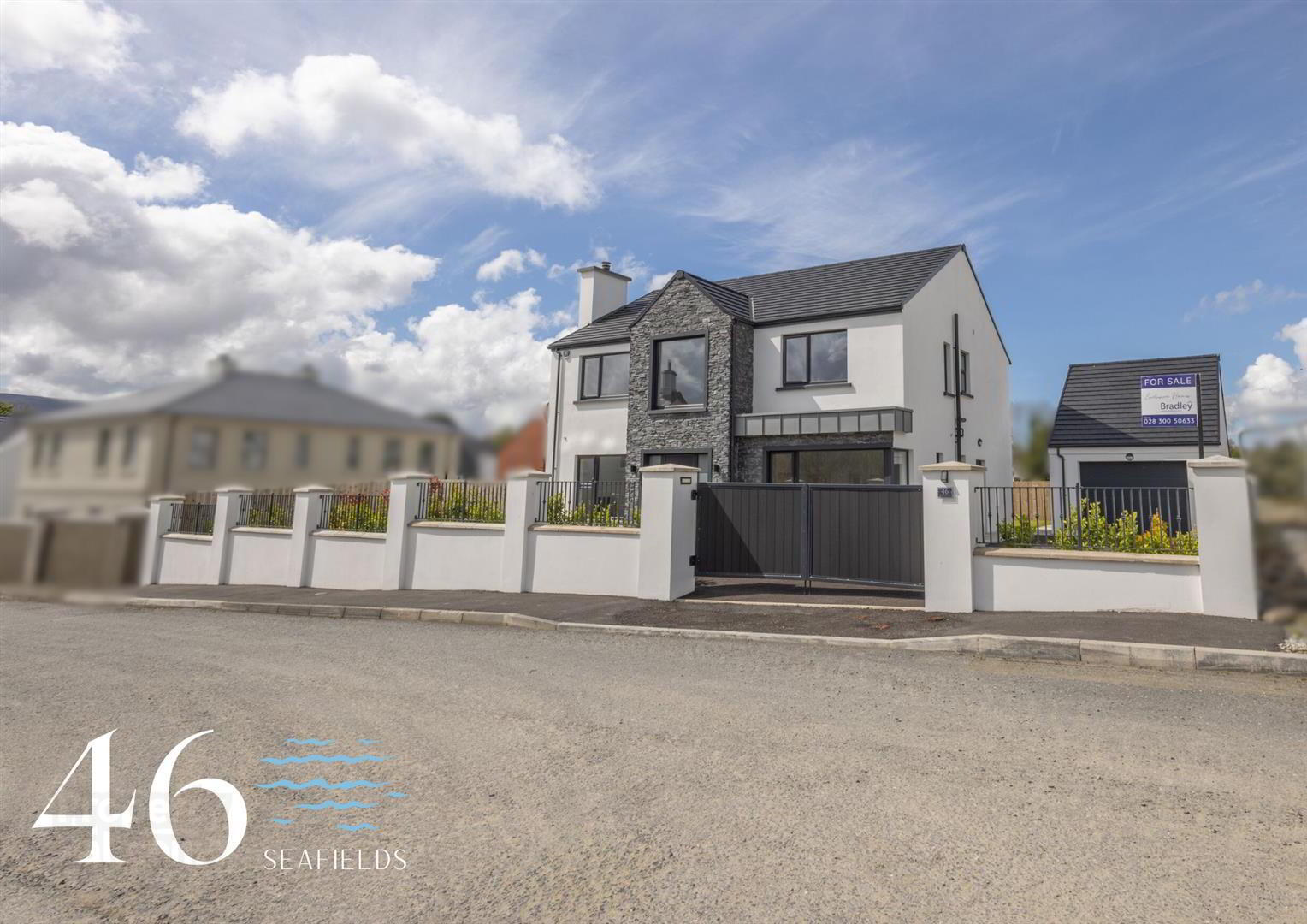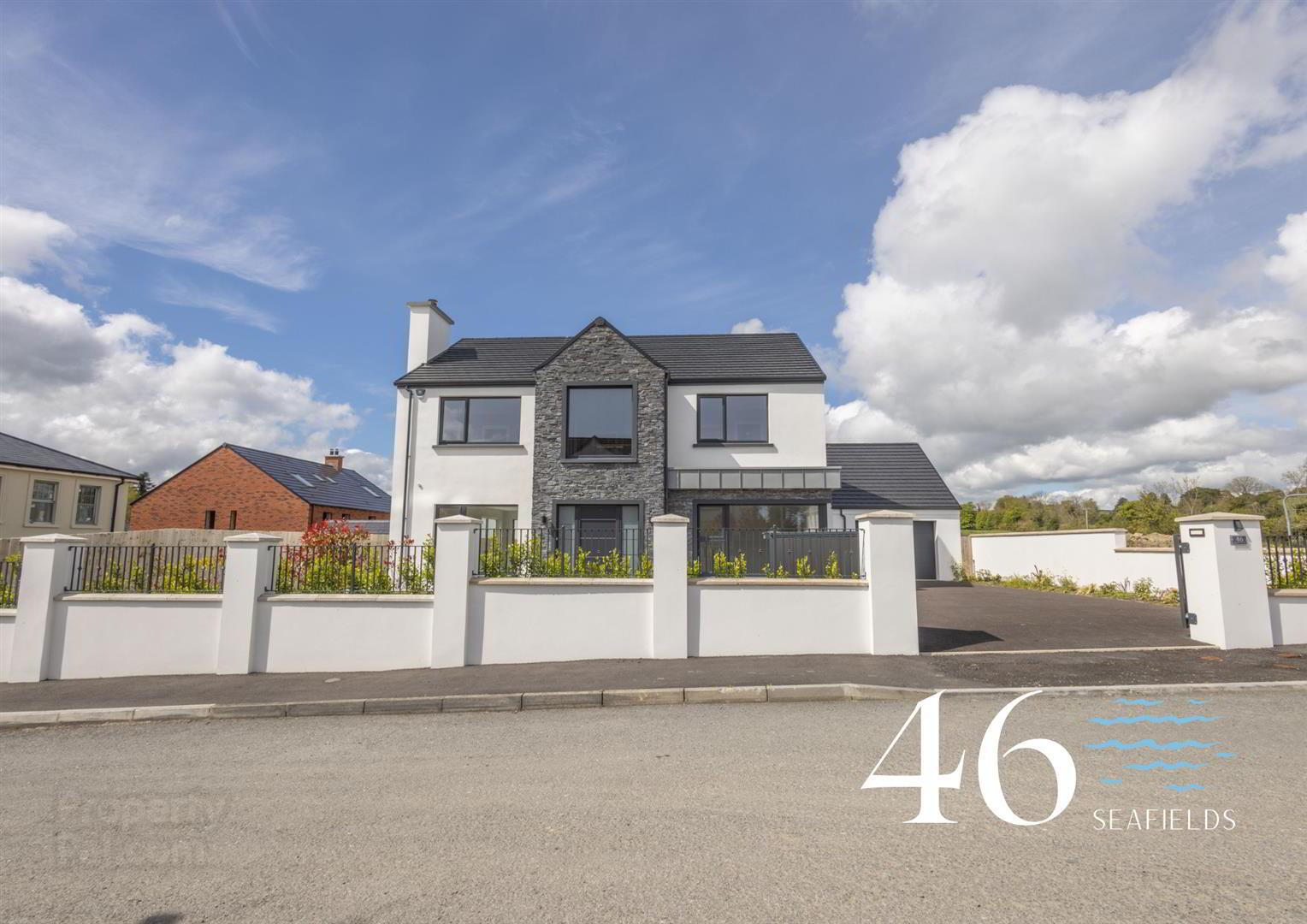


46 Seafields,
Rostrevor Road, Warrenpoint, BT34 3XB
4 Bed Detached House
Offers over £620,000
4 Bedrooms
4 Bathrooms
2 Receptions
EPC Rating
Key Information
Price | Offers over £620,000 |
Rates | Not Provided*¹ |
Stamp Duty | |
Typical Mortgage | No results, try changing your mortgage criteria below |
Tenure | Freehold |
Style | Detached House |
Bedrooms | 4 |
Receptions | 2 |
Bathrooms | 4 |
EPC | |
Status | For sale |

Features
- 10 Year Buildmark NHBC Warranty
- 'B ' Energy Rating
- Concrete Floor Slabs
- PVC Double Glazed Windows
- Roof Space Partially Floored with Pull Down Ladder
- Remotely Controlled Alarm System
- Air Source Heat Pump Heating System
- Night Tariff Meter to Suit Heating System
- Underfloor Heating Upstairs & Downstairs
- Multi Fuel Stove in Living Room
- OVERVIEW
- Proudly constructed by local long established building contractor, McKinley Construction Ltd, this superbly designed new build detached residence is located in the most prestigious and highly favoured residential areas of South Down. This bespoke home enjoys a spectacular setting just moments from the wondrous Carlingford Lough and the popular seaside town of Warrenpoint. 46 Seafields boasts spacious and adaptable accommodation, with each individual room exuding luxury and charm. Only on viewing will one get a full appreciation of the flow and ambience of this fine family home which, combined with the detached garage and purpose built first floor 'work from home' office space, make it the ideal place for those seeking their ‘forever home’.
Situated on the Mourne Coastal route, in an area of outstanding natural beauty, yet within an easy commute to Newry via the A2 dual carriageway and onwards to both Belfast and Dublin in just 60 minutes drive time. - ACCOMMODATION
- Ground Floor
- Entrance Hall - 2.79m x 5.38m (9'1" x 17'7")
- Composite front door leading to polished porcelain floor tiles. Thermostat controlled underfloor heating. Hand crafted oak stairs with toughened glass panels. White painted skirting and architrave throughout. Recessed spot lights.
- Living Room - 4.06m x 3.46m (13'3" x 11'4")
- Solid oak door with frosted glass center panel. Wood laminated flooring. Thermostat controlled underfloor heating. Built in Gazco Electric Fire. Recess for TV with wiring in place. Spot lighting. Feature corner window with views to front.
- Kitchen/Dining Area - 8.46m x 4.24m (27'9" x 13'10")
- Solid oak door with frosted glass center panel. Polished porcelain tile floors. Thermostat controlled underfloor heating. Recessed spot lighting and 3 lamp feature pendant over central island . Fully fitted two tone, high gloss kitchen with range of high and low level storage units, integrated NEFF dishwasher, double ovens, electric hob, extractor fan, full height fridge and separate full height freezer. Soft closing doors and drawers. Stainless steel sink and faucet. Double door pantry with oak inset shelves and racks. Quartz worktops and white subway style tile splash back. Feature lighting to underside of high level units and kickboard. Double sliding doors to patio and garden. Full height glazing to side. Open plan to Family Living Area.
- Family Living Area - 4.06m x 3.46m (13'3" x 11'4")
- Open plan access from Kitchen/ Dining Area. Polished porcelain tile floors. Thermostat controlled underfloor heating. Recessed spot lighting. Multi fuel burning stove set on polished granite hearth with stone tiled surround. High level tv point wiring.
- Real Lobby - 2.49m x 1.68m (8'2" x 5'6")
- Solid oak door with frosted glass center panel. Polished porcelain tile floors. Thermostat controlled underfloor heating. Recessed spot lighting. External door leading to side driveway and Garage/ Office.
- Utility Room - 3.70m x 2.00m (12'1" x 6'6")
- Solid oak door with frosted glass center panel. Polished porcelain tile floors. Thermostat controlled underfloor heating. Range of high and low level high gloss utility units with marble effect worktop and splash back. Easy reach space and plumbing for laundry appliances.
- WC - 2.92m x 1.50m (9'6" x 4'11")
- Solid oak door. Polished porcelain tile floors. Thermostat controlled underfloor heating. W.C. Wall mounted sink with stainless steel faucet and tile splash back. Wall mounted LED mirror with touch screen surround light control. Recessed lighting. Extractor fan.
- First Floor
- Landing - 4.68m x 5.88m (15'4" x 19'3")
- Carpet flooring. Thermostat controlled underfloor heating. Solid oak handrail with toughened glass panels. Oversized viewing window to the front. Recessed spot lighting.
- Master Bedroom - 4.11m x 3.99m (13'5" x 13'1")
- Solid Oak Door. Wood laminate flooring. Thermostat controlled underfloor heating. Recessed spot lighting. Bedside socket with USB point. Bed side light switch. Leading to dressing room and ensuite.
- Dressing Room - 2.33m x 1.87m (7'7" x 6'1")
- Solid oak door. Wood laminate flooring. Thermostat controlled underfloor heating. Recessed spot lighting.
- Ensuite - 2.10m x 2.96m (6'10" x 9'8")
- Solid oak door. Full height marble effect porcelain tiling to walls and floor. Thermostat controlled underfloor heating. Wall mounted W.C. Wall mounted vanity unit with sink, double drawers and stainless steel faucet. Wall mounted LED mirror with touch screen surround light control. Rain shower and additional low level shower head with frameless glass splash screen. Stone shower floor. Recessed spot lighting. Extractor fan.
- Hotpress - 1.78m x 1.08m (5'10" x 3'6")
- Location of the hot water tank. Shelving for linen.
- Bedroom 2 - 3.30m x 3.74m (10'9" x 12'3")
- Positioned to the rear of the property. Solid oak door. Wood laminate flooring. Thermostat controlled underfloor heating. Recessed spot lighting.
- Family Bathroom- 2.30m x 3.74m (7'6" x 12'3")
- Solid oak door. Full height matt stone effect porcelain tiling to walls and floor with feature tiling behind bath. Thermostat controlled underfloor heating. Freestanding bath with stainless steel faucet and shower integrated shower head. Wall mounted W.C. Wall mounted vanity unit with sink, double drawers and stainless steel faucet. Wall mounted LED mirror with touch screen surround light control. Rain shower and additional low level shower head with frameless glass splash screen. Plastic shower tray. Recessed spot lighting. Extractor fan.
- Bedroom 3 - 3.26m x 3.74m (10'8" x 12'3")
- Positioned to the rear of the property. Solid oak door. Wood laminate flooring. Thermostat controlled underfloor heating. Recessed spot lighting.
- Bedroom 4 - 4.22m x 3.75m ( 13'10" x 12'3")
- Positioned to the front of the property. Solid oak door. Wood laminate flooring. Thermostat controlled underfloor heating. Recessed spot lighting. Bedside socket with USB point.
- Ensuite - 2.10m x 2.96m (6'10" x 9'8")
- Solid oak door. Porcelain tiling to floor and wet splash areas of walls. Thermostat controlled underfloor heating. Wall mounted W.C. Wall mounted vanity unit with sink, double drawers and stainless steel faucet. Wall mounted LED mirror with touch screen surround light control. Rain shower and additional low level shower head with corner glazed shower surround and sliding door. Plastic shower tray. Recessed spot lighting. Extractor fan.
- Garage
- Ground Floor -
- Painted concrete floor. Electric insulated roller door. Pedestrian door to garden. Wired for electric car charger. Stairs with carpet to first floor.
- First Floor -
- Office space. Wood laminate flooring. Electric radiator. Window overlooking garden. Recessed spot lighting.
- FEATURES
- 10 Year Buildmark NHBC Warranty
'B ' Energy Rating
Concrete Floor Slabs
PVC Double Glazed Windows
Roof Space Partially Floored with Pull Down Ladder
Remotely Controlled Alarm System
HEATING & ELECTRICAL
Air Source Heat Pump Heating System
Night Tariff Meter to Suit Heating System
Underfloor Heating Upstairs & Downstairs
Multi Fuel Stove in Living Room
Gazco Electric Fire in Snug
Electric Supply for Car Charger in Garage
EXTERNAL AREAS
Landscaped Gardens
SMA Tarmacadam Driveway
Wall with Railing to Front
Fitted Gates
6' High Fence at Rear and Side
Paved Patio and Paths
2 no. Outside Taps
Outside Lighting at Doors
Detached Insulated Garage with Electric Roller Door
Office Space Above Garage - FURTHER INFORMATION
- Martin Bradley, Senior Surveyor
T: 028 417 73777
E: [email protected]
Garrett O'Hare, Managing Director
T: 028 300 50633
E: [email protected]
These particulars are issued by Bradley Estates NI Ltd on the understanding that any negotiations relating to the property are conducted through them. Whilst every care is taken in preparing them, Bradley Estates NI Ltd for themselves and for the vendor/lessor whose agents they are, give notice that:- (i) the particulars are set out as a general outline for guiding potential purchasers/tenants and do not constitute any part of an offer or contract, (ii) any representation including descriptions, dimensions, references to condition, permissions or licenses for uses or occupation, access or any other details are given in good faith and are believed to be correct, but any intending purchaser or tenant should not rely on them as statements or representations of fact but must satisfy themselves (at their own expense) as to their correctness, (iii) neither Bradley Estates NI Ltd, nor any of their employees have any authority to make any or give any representation or warranty in relation to the property. Note: All plans and photographs are for identification purposes only. Subject to contract.

Click here to view the video



