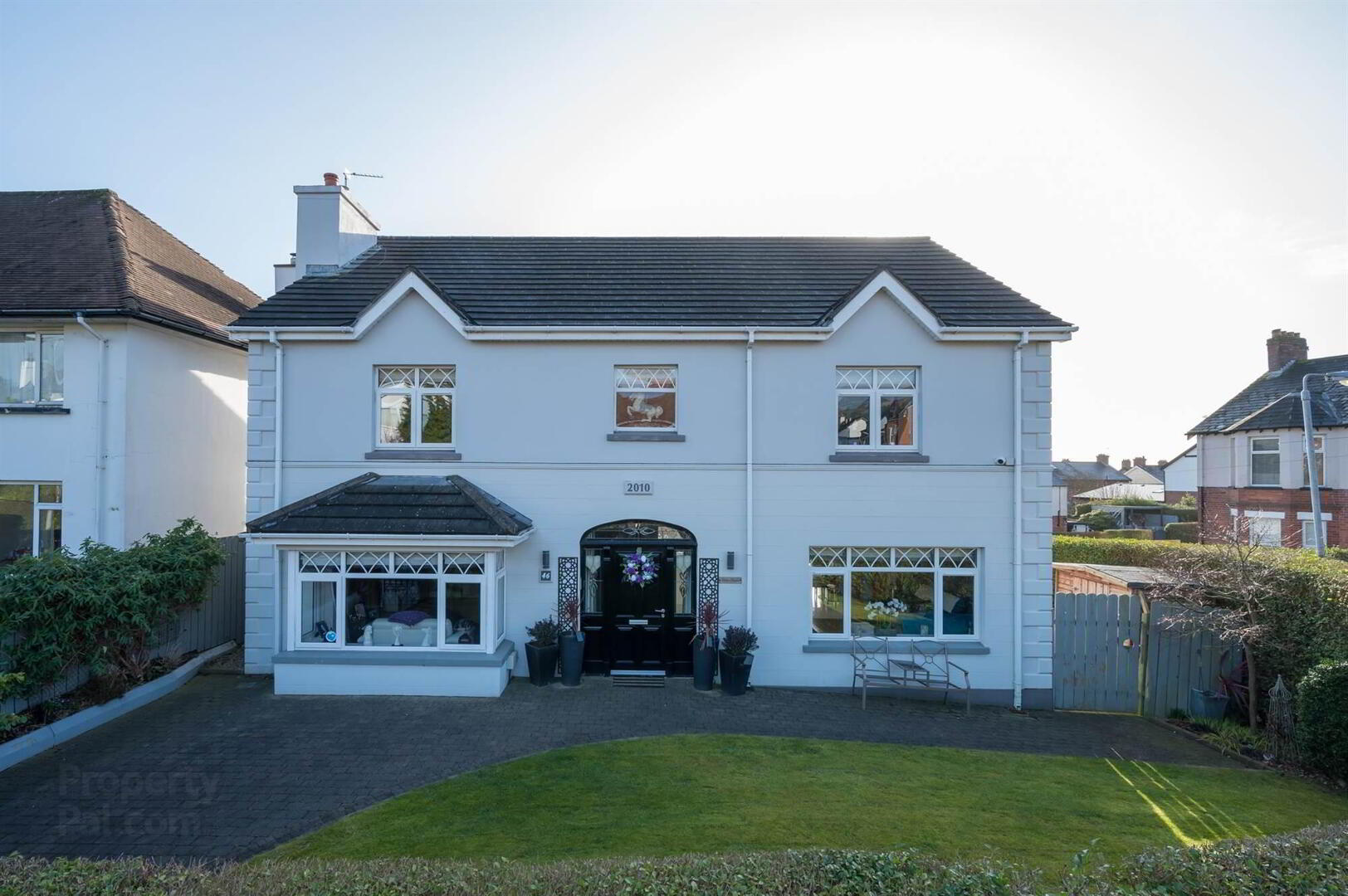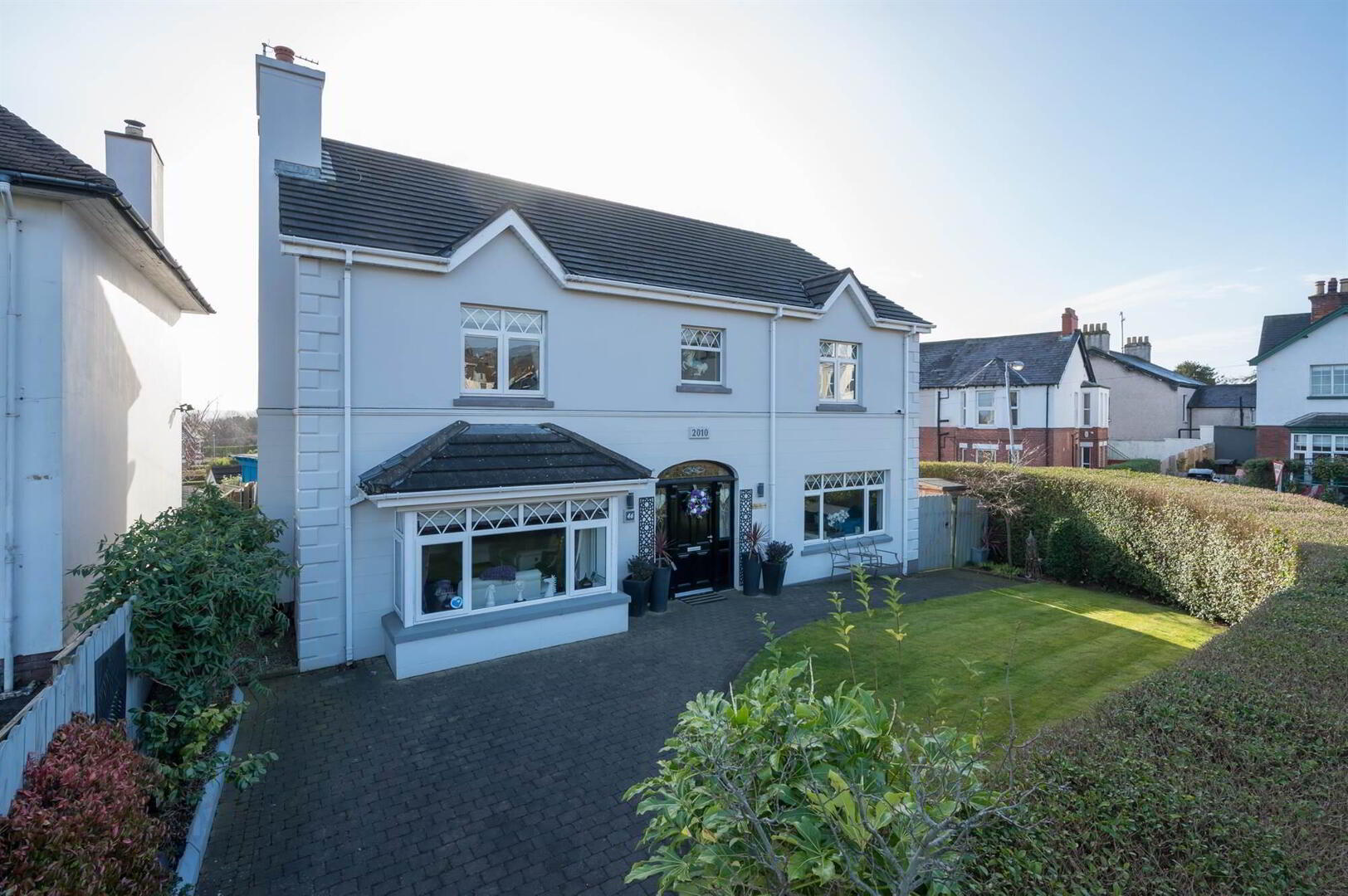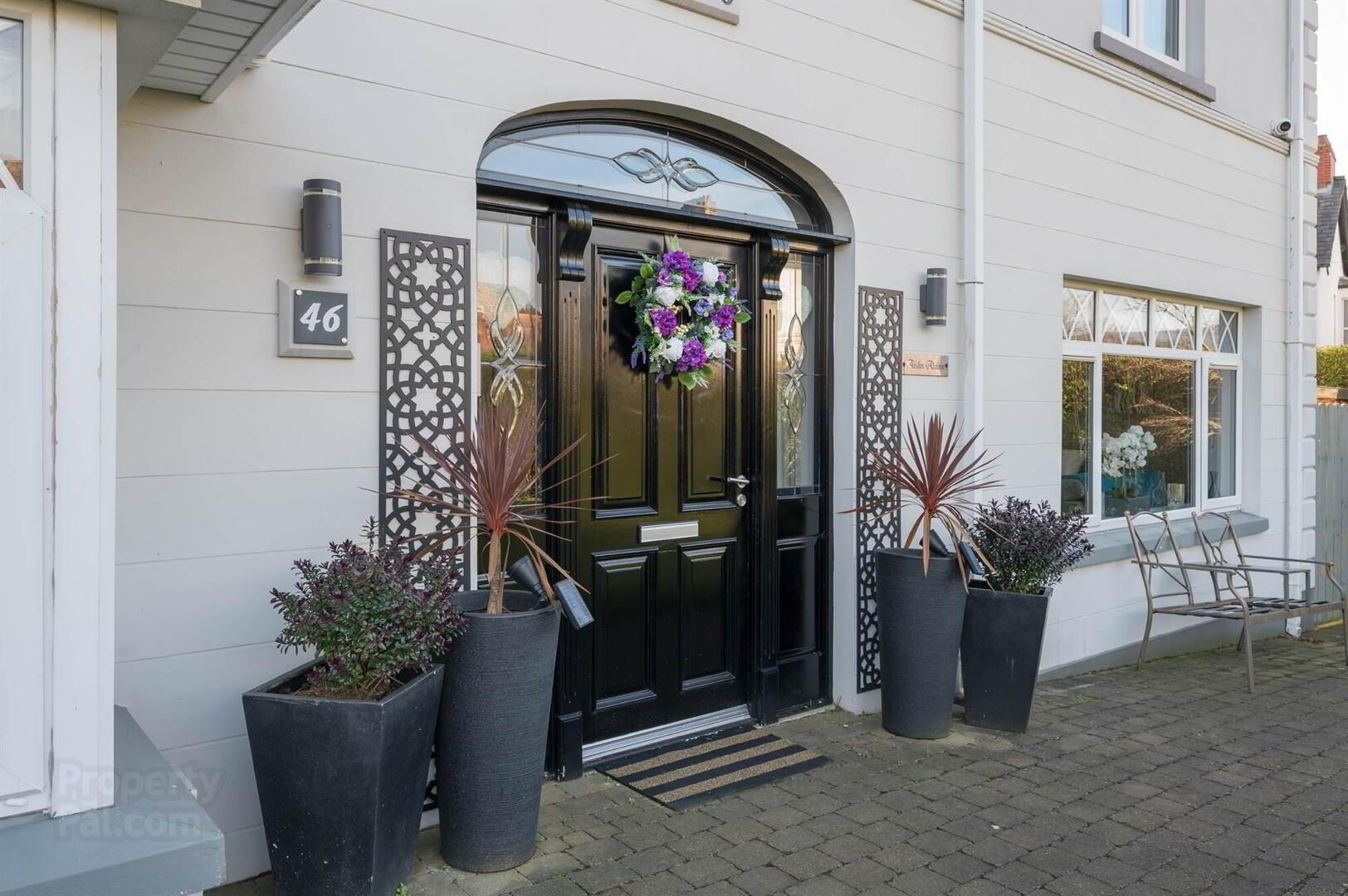


46 North Circular Road,
Cavehill, Belfast, BT15 5HD
6 Bed Detached House
Offers over £499,950
6 Bedrooms
2 Receptions
EPC Rating
Key Information
Price | Offers over £499,950 |
Rates | £2,911.36 pa*¹ |
Stamp Duty | |
Typical Mortgage | No results, try changing your mortgage criteria below |
Tenure | Freehold |
Style | Detached House |
Bedrooms | 6 |
Receptions | 2 |
Heating | Gas |
EPC | |
Broadband | Highest download speed: 900 Mbps Highest upload speed: 110 Mbps *³ |
Status | For sale |

Features
- Beautifully Presented, Bespoke Designed Family Home in Much Sought After & Extremely Convenient Location
- Spacious Reception Hall with Solid Oak Floor & Cloakroom
- Generous Lounge with Feature Marble Fireplace and Fossil Insert, Equally Impressive Family Room both with Solid Oak Flooring
- Magnificent Contemporary Fitted Kitchen with Extensive Range of Appliances & Feature Island Unit/Separate Matching Utility Room
- Bright Dining Area with Upvc French Patio Doors Leading to Rear Sun Terrace & Garden
- 5 Double Bedrooms; Principal with Luxury Ensuite Shower Facilities Plus Spacious Home Office or Bedroom 6
- Good Sized Fully Tiled Luxury Family Bathroom with Separate Shower Cubicle
- Gas Fired Central Heating with System Boiler, a range uPVC Triple and Double Glazed Windows with Matching uPVC Fascias & Soffits
- Landscaped Gardens with Sun Terrace and Pergola, Remote Control Wrought Iron Entrance Gate to Driveway Parking & Turning Area at Rear
- Detached Garage with Automatic Door, Car Charging Point
- Immaculate Order Throughout with an Array of Outstanding Features both Internally & Externally
- Rare Opportunity to Purchase Quality Family Home Offering that Much More
Situated on a generous site with stunning views of Craigantlet Hills to the rear and Cavehill Forest Park to the front. This immaculate property offers extensive, adaptable accommodation over three floors. Everywhere one looks there is a feeling of quality which is further enhanced by an array of outstanding features that centres around the magnificent kitchen open plan to living and dining room areas. Overall the property is ideally suited to cater for all aspects of modern day family life.
Rarely does a family home of this specification come to the market for sale and thus it will have wide ranging appeal. Early viewing of this exceptional property is strongly recommended to fully appreciate all it has to offer.
Ground Floor
- Hardwood front door with stained glass arched top lights, stained glass side light to . . .
- SPACIOUS RECEPTION HALL:
- Oak wooden floor, low voltage spotlights, cloaks area and storage under stairs.
- LIVING ROOM:
- 6.78m x 4.17m (22' 3" x 13' 8")
(into square bay). Solid oak wooden floor, low voltage spotlights, polished marble surround fireplace with fossil inset, hearth and gas fire. - FAMILY ROOM:
- 4.37m x 3.76m (14' 4" x 12' 4")
Solid oak wooden floor, mature outlook to front garden, low voltage spotlights. Oak double doors with glazed inset to . . . - KITCHEN WITH DINING AREA:
- 7.21m x 4.75m (23' 8" x 15' 7")
Contemporary modern fully fitted kitchen with excellent range of high and low level units, quartz stone worktops, built-in high level glazed display units, integrated fridge and freezer, single drainer 1.5 bowl stainless steel sink unit with mixer tap, integrated dishwasher, breakfast island with range of built-in Rangemaster cooker, Franke extractor fan above, quartz stone worktops with pull-out electric socket, built-in breakfast bar. Open to ample dining area with porcelain tiled floor, uPVC French doors to rear garden, dual aspect windows. - UTILITY ROOM:
- 4.32m x 2.62m (14' 2" x 8' 7")
Contemporary high gloss, high and low level units, laminate work surfaces, concealed built-in Worcester Bosch gas fired boiler, stainless steel single drainer sink unit with mixer tap, plumbed for washing machine, part tiled walls, porcelain tiled floor, uPVC tongue and groove ceiling, space for American fridge freezer, uPVC access door with stained glass inset to rear garden. Access to . . . - DOWNSTAIRS W.C.:
- White suite comprising, low flush wc, floating wash hand basin with chrome mixer tap, fully tiled walls with mosaic inset detail, porcelain tiled floor, extractor fan, low voltage spotlights,
- LANDING:
- Airing cupboard with built-in shelving.
First Floor
- BEDROOM (1):
- 5.05m x 4.5m (16' 7" x 14' 9")
Solid oak wooden floor, extensive range of mirror fronted sliding robes, low voltage spotlights, outlook to rear garden, views towards Belfast Lough. - ENSUITE SHOWER ROOM:
- White suite comprising low flush wc, vanity unit with chrome mixer tap and built-in cabinet below, walk-in shower with slate shower tray, built-in automatic Aqualisa chrome shower unit, porcelain tiled floor, low voltage spotlights, extractor fan, heated towel rail, fully tiled walls.
- BEDROOM (2):
- 4.37m x 3.76m (14' 4" x 12' 4")
Oak wooden floor, low voltage spotlights, built-in cupboard, mature outlook to front with superb view of Cavehill. - BEDROOM (3):
- 4.22m x 3.76m (13' 10" x 12' 4")
Oak wooden floor, beautiful mature outlook to Cavehill, low voltage spotlights. - BEDROOM (4)/HOME OFFICE:
- 3.45m x 3.3m (11' 4" x 10' 10")
Oak wooden floor, built-in cupboard with pressurised water system and shelving, low voltage spotlights. - BATHROOM:
- White suite comprising low flush wc, vanity unit with chrome mixer tap and built-in cabinet below, glass panelled bath with chrome mixer tap, alcove display, built-in shower cubicle with chrome shower unit, fully tiled walls, uPVC tongue and groove ceiling, low voltage spotlights, ceramic tiled floor, extractor fan.
Second Floor
- LANDING:
- Built-in cupboards, storage into eaves.
- SHOWER ROOM:
- White suite comprising low flush wc, vanity unit with chrome mixer tap and built-in cupboard below, built-in shower cubicle with Mira electric shower unit, ceramic tiled floor, fully tiled walls, Velux window.
- BEDROOM (5):
- 4.32m x 4.14m (14' 2" x 13' 7")
Oak wooden floor, low voltage spotlights, Velux window, storage into eaves. - BEDROOM (6):
- 4.37m x 4.32m (14' 4" x 14' 2")
Oak wooden floor, Velux window, views across to Belfast to Harland and Wolf, Craigantlet hills, storage into eaves.
Outside
- DETACHED GARAGE:
- 5.36m x 3.43m (17' 7" x 11' 3")
Electric up and over door, light and power. - Front garden laid in lawn with boundry hedging. Landscaped rear garden with southerly aspect with excellent degree of privacy, raised area laid in lawn with brick paved patio area ideal for barbequing and outdoor entertaining. Garden beds laid in loose stone, uPVC facias and soffit boards. Steps down to tarmac driveway, accessed by electric gates with off street parking for a number of cars.
Directions
Antrim Road heading into Belfast go past lights for Belfast Castle then next on the right hand side to North Circular Road.



