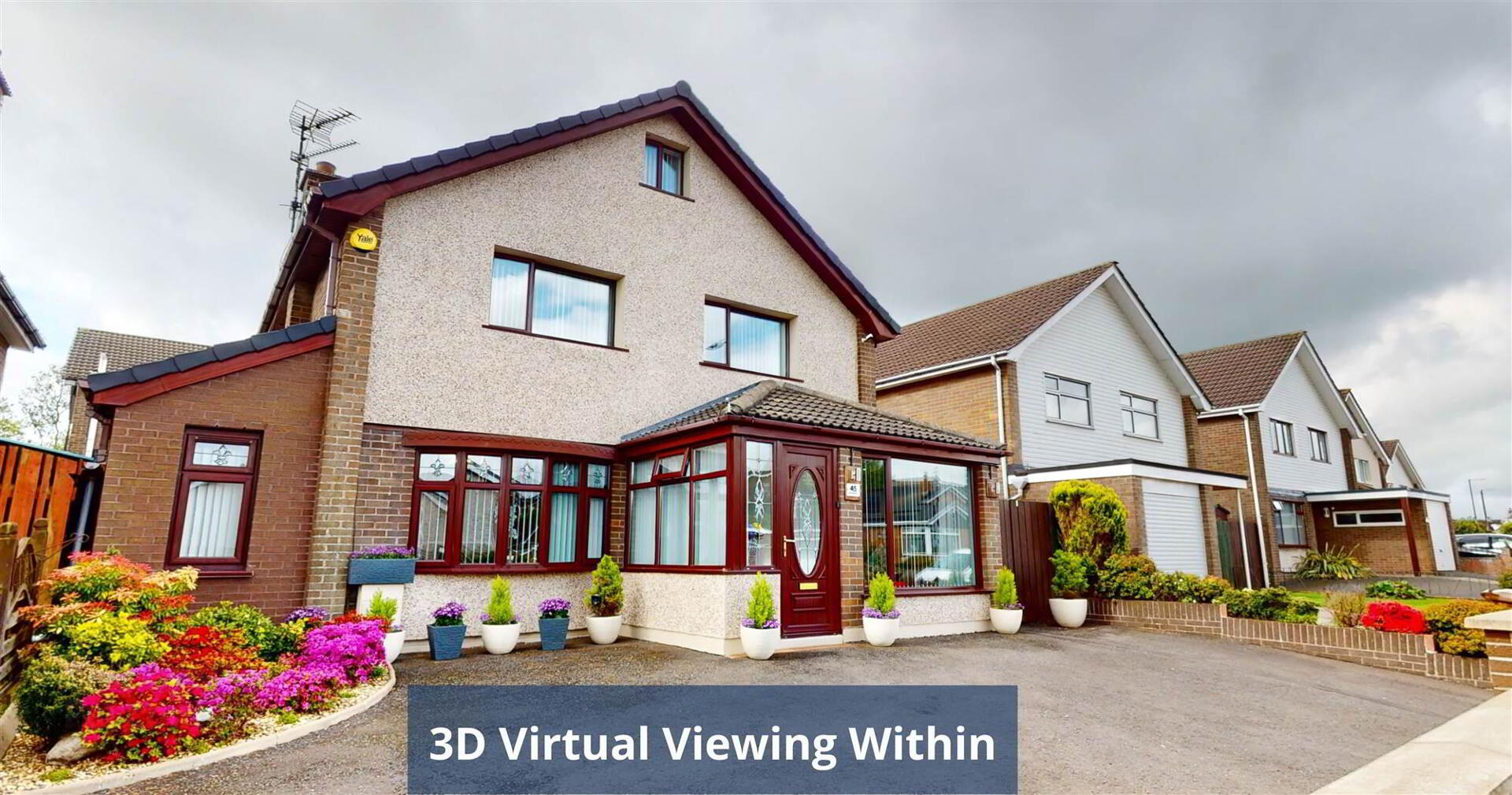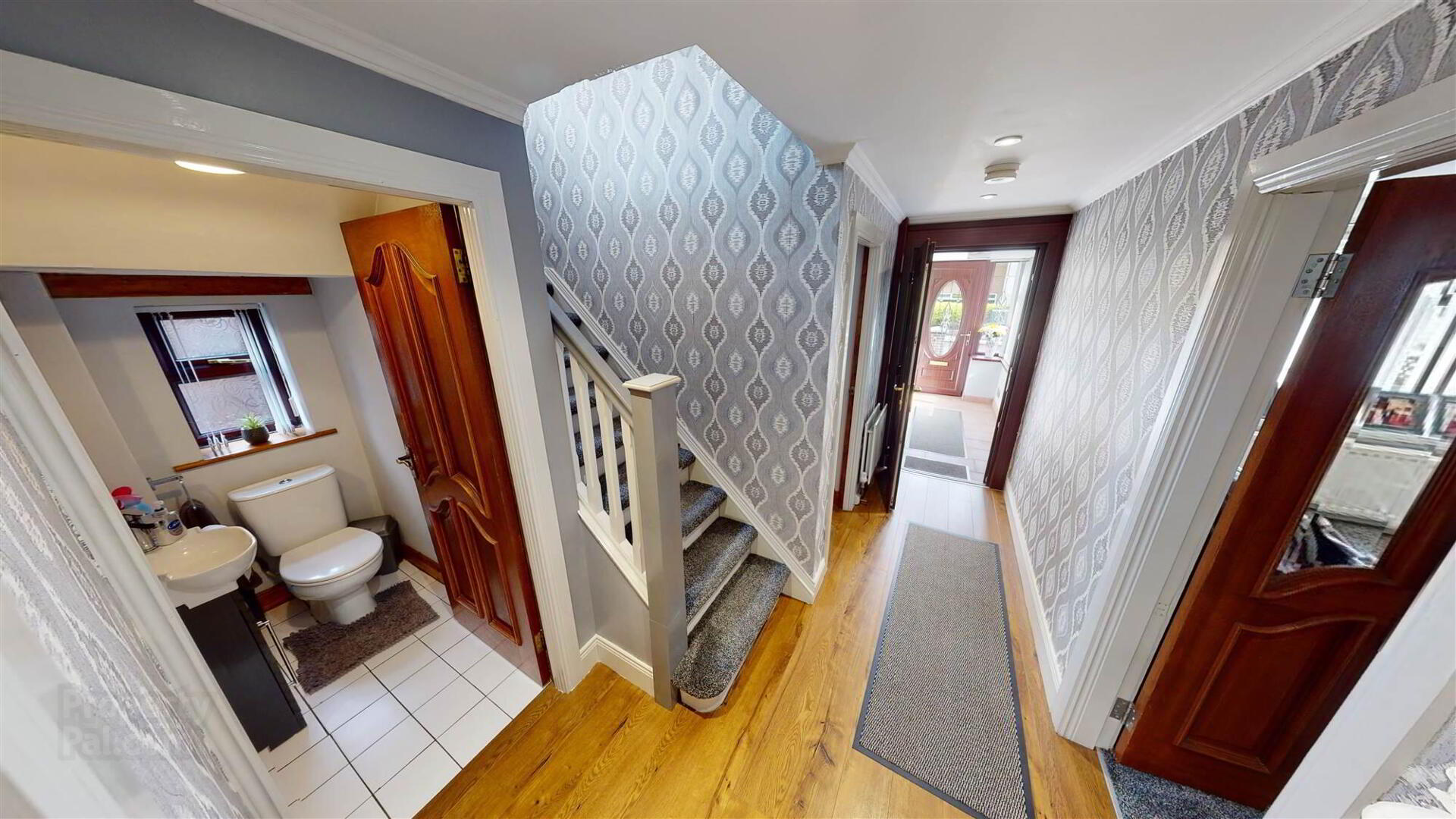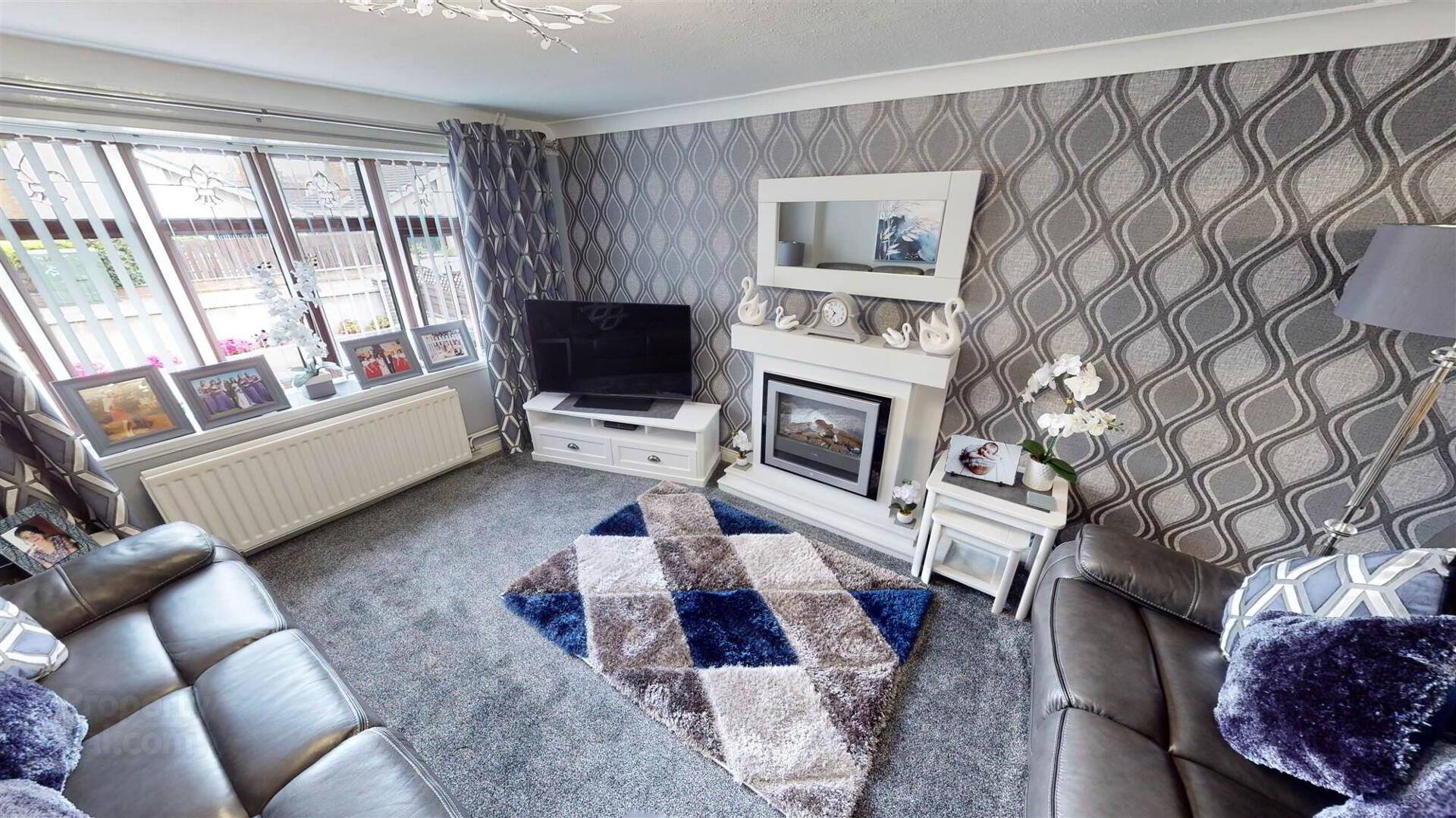


45 Thornleigh Drive,
Lisburn, BT28 2DA
4 Bed Detached House
Offers around £275,000
4 Bedrooms
4 Receptions
EPC Rating
Key Information
Price | Offers around £275,000 |
Rates | £1,827.00 pa*¹ |
Stamp Duty | |
Typical Mortgage | No results, try changing your mortgage criteria below |
Tenure | Not Provided |
Style | Detached House |
Bedrooms | 4 |
Receptions | 4 |
Heating | Gas |
EPC | |
Broadband | Highest download speed: 900 Mbps Highest upload speed: 110 Mbps *³ |
Status | For sale |
 An excellent detached home well situated in a popular residential area conveniently situated within walking distance of leading schools, the city centre and all amenities.
An excellent detached home well situated in a popular residential area conveniently situated within walking distance of leading schools, the city centre and all amenities. Offering well proportioned and tasteful presentation this modern family home has undergone an extension and roof space conversion by the present owners and is finished to a high standard throughout and is sure to be of interest to a range of discerning purchasers in particular families, those working from home and seeking a convenient work/school commute.
All works carried out are completed to building control standards with all relevant certificates in place.
Internal inspection is highly recommended for a full appraisal.
Accommodation briefly comprises: Closed Entrance Porch, Entrance Hall with Downstairs Cloakroom, Lounge open to Dining Room, Kitchen, Family Room, Sunroom, Utility, Office, stairs to first floor Landing, 3 Bedrooms (one with shower cubicle), Bathroom, stairs to second floor landing to Master Bedroom with Ensuite Shower Room.
Location: Off Antrim Road.
Ground Floor
- ENTRANCE PORCH:
- Mahogany effect PVC front door with double glazed leaded inset and side panel. Tiled floor. Double panel radiator. Wall lights. PVC mahogany effect door with leaded inset to Entrance Hall.
- ENTRANCE HALL:
- Wood flooring. Double panel radiator.
- FAMILY ROOM:
- 4.7m x 2.39m (15' 5" x 7' 10")
Double aspect windows. Wood flooring. Double panel radiator. - LOUNGE:
- 4.55m x 3.43m (14' 11" x 11' 3")
Bow window. Double panel radiator. - KITCHEN:
- 3.76m x 2.46m (12' 4" x 8' 1")
High and low level fitted units.Stainless steel sink unit with mixer tap and drainer. Space for cooker. Built-in refrigerator. Part tiled walls. Tiled floor. Built-in dishwasher. - DINING ROOM:
- 3.43m x 2.44m (11' 3" x 8' 0")
Feature radiator. Open to Lounge and Sun Room. - SUN ROOM:
- 3.96m x 2.46m (13' 0" x 8' 1")
Wood effect tiled flooring. Feature radiator. Door to rear. - UTILITY:
- 4.62m x 1.47m (15' 2" x 4' 10")
High and low level fitted units. Stainless steel sink unit with mixer tap and drainer. Plumbed for washing machine and dryer. Part tiled walls. Tiled floor. Double panel radiator. - OFFICE:
- 2.49m x 1.45m (8' 2" x 4' 9")
Single panel radiator. - DOWNSTAIRS W.C.:
- Low flush WC. Vanity wash hand basin with mixer tap. Tiled floor.
- Stairs to first floor landing.
First Floor
- BEDROOM (2):
- 3.58m x 3.43m (11' 9" x 11' 3")
Double panel radiator. - BEDROOM (3):
- 3.81m x 2.62m (12' 6" x 8' 7")
Double panel radiator. - BEDROOM (4):
- 3.48m x 3.1m (11' 5" x 10' 2")
Feature radiator. Shower cubicle with electric shower unit. - BATHROOM:
- 2.54m x 2.01m (8' 4" x 6' 7")
Low flush WC. Vanity wash hand basin with mixer tap. Tile panelled bath with mixer tap. Separate shower cubicle with sliding screen doors. Fully tiled walls. Tiled floor. Two ladder style heated towel rails. - Stairs to second floor.
Second Floor
- BEDROOM (1):
- 4.67m x 2.92m (15' 4" x 9' 7")
Double aspect windows. Double panel radiator. - ENSUITE:
- 2.39m x 1.55m (7' 10" x 5' 1")
Low flush WC. Half vanity wash hand basin with mixer tap. Walk-in shower. PVC walls. Tiled floor. Ladder style heated towel rail.
OUTSIDE
- Spacious tarmac driveway to front with stocked, stoned beds bordered by wall. Side gate entry with covered walkway to side. Paved patio area to rear. Well-maintained rear lawn with array of plants and shrubs bordered be fence. Second raised patio area. Outside lighting. Water tap. Built-in storage to side.
- These particulars do not constitute any part of an offer or contract. None of the statements contained in these particulars are to be relied on as statements or representations of fact and intending purchasers must satisfy themselves by inspection or otherwise to the correctness of each of the statements contained in these particulars. The vendor does not make or give, and neither Bill McCann Estate Agency, nor any person in its employment has any authority to make or give, any representation or warranty whatever in relation to this property. Bill McCann Estate Agency has not tested any equipment, apparatus, fittings or services and cannot verify that these are in working order.
- Disclaimer: Floor plan layout and measurements are approximate and are for illustrative purposes only. We recommend you conduct an independent investigation of the property to determine its suitability for your space requirements.
Directions
Off Antrim Road.

Click here to view the 3D tour


