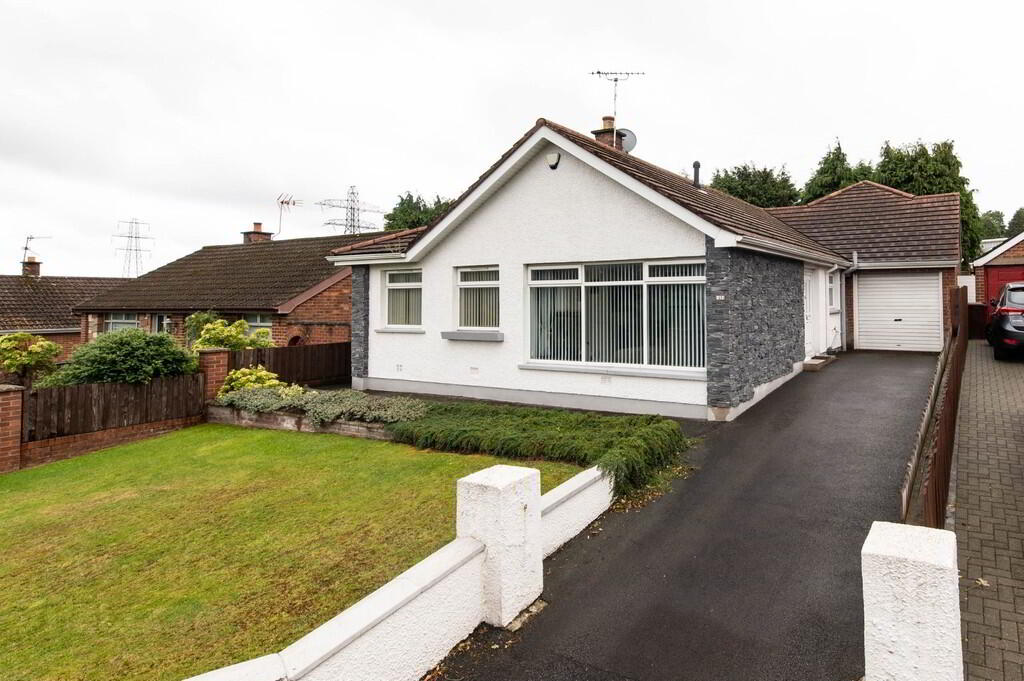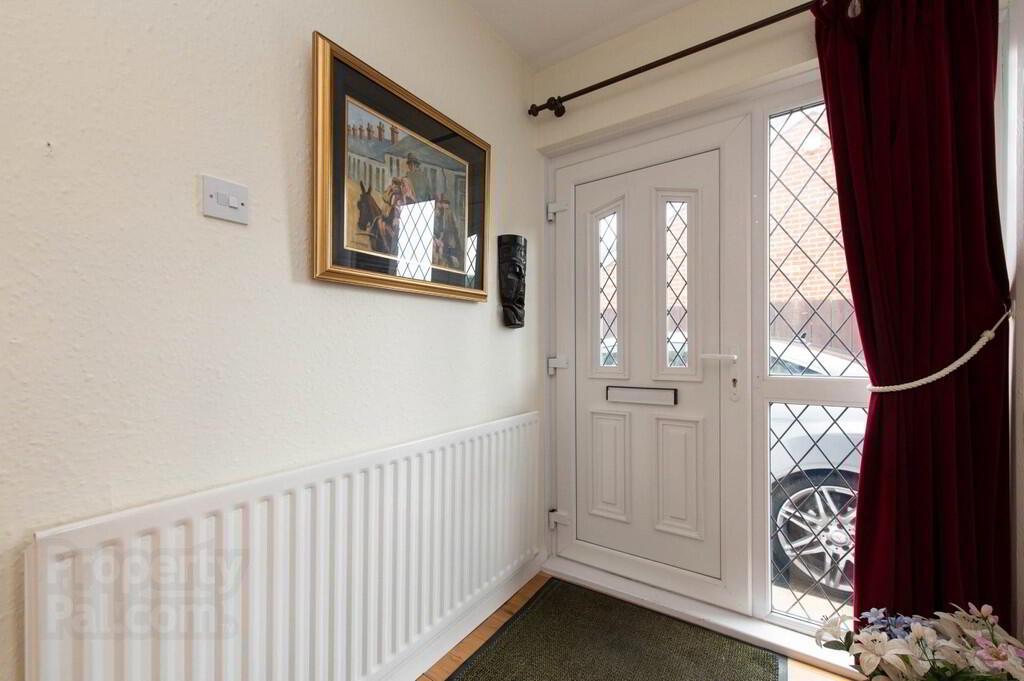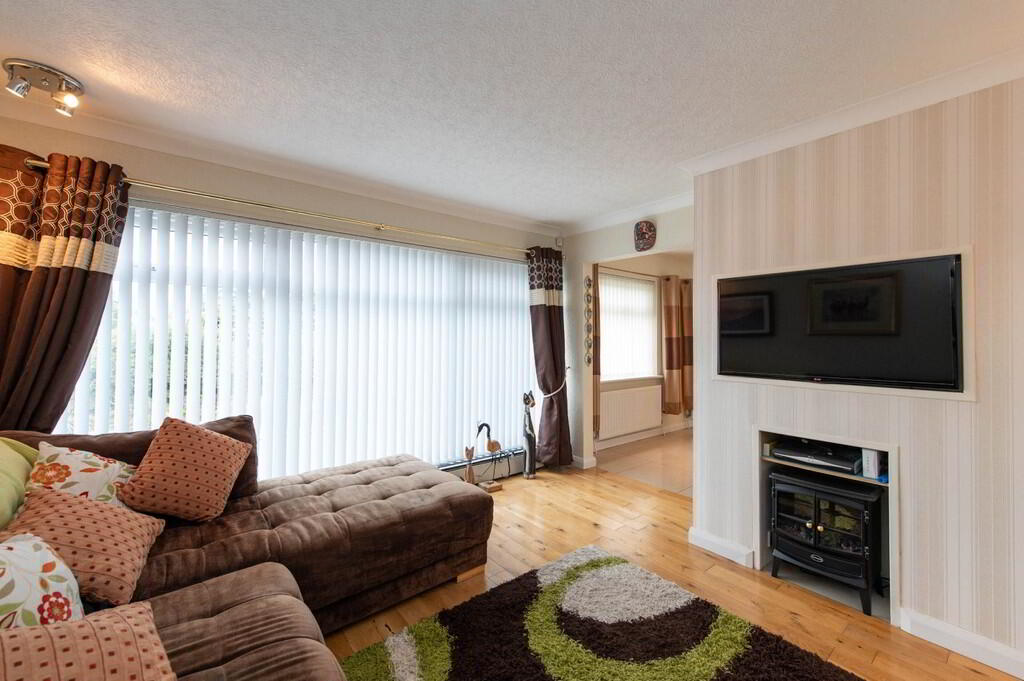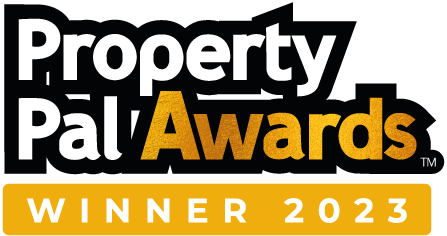


45 Manse Road,
Newtownabbey, BT36 6RW
3 Bed Detached Bungalow
Sale agreed
3 Bedrooms
1 Bathroom
Property Overview
Status
Sale Agreed
Style
Detached Bungalow
Bedrooms
3
Bathrooms
1
Property Features
Tenure
Not Provided
Energy Rating
Broadband
*³
Property Financials
Price
Last listed at Offers Around £209,950
Rates
£1,142.00 pa*¹

Features
- Extended detached family home in popular residential area
- 3 bedrooms (Master bedroom with ensuite bathroom)
- Lounge
- Modern kitchen with high gloss units plus built in appliances
- Shower room
- Double glazing in uPVC frames
- Phoenix gas central heating
- uPVC fascia and rainwater goods
- Garage with remote controlled roller door
This is an outstanding detached bungalow which has been extended by the current owners to provide additional family accommodation. The property is presented to an exacting standard throughout by our clients who have spent endless time, effort and expenses in creating an outstanding home. Occupying a slightly elevated site in a quiet and highly regarded area of Carnmoney, we believe this is a home which we can recommend with utmost confidence.
RECEPTION HALL Polished wood flooring, downlighters, cloaks, glazed double doors to,LOUNGE 12' 7" x 12' 5" (3.84m x 3.78m) Polished wood flooring
KITCHEN 13' 9" x 17' 63" (4.19m x 6.78m) Built in high and low level gloss units, round edge work surfaces, floor tiling, inlaid hob and under oven , stainless steel extractor fan, casual dining area, plumbed for washing machine, downlighters
STORE Gas boiler
SHOWER ROOM WC, vanity unit, shower unit with controlled shower, ceramic tiled flooring, fully tiled walls, concealed lighting
Access to floored roof space via Slingsby type ladder
BEDROOM (1) 13' 5" x 8' 38" (or 9.89) (4.09m x 3.4m) Polished wood flooring, French doors to rear
ENSUITE BATHROOM Panelled bath, vanity unit, low flush WC, ceramic tiled flooring, fully tiled walls, downlighters, extractor fan, mirrors
BEDROOM (2) 11' 4" x 11' 0" (3.45m x 3.35m) Laminate wood flooring, built in mirror robe, solid wood flooring
BEDROOM (3) 8' 4" x 6' 91" (2.54m x 4.14m) Laminate wood flooring, built in robe with mirror
INNER HALL Polished wood flooring
FLOORED ROOFSPACE Accessed by Slingsby type ladder
OUTSIDE Front in lawn, plants, trees and shrubs, car parking space, outside tap
Rear, landscaped paving, pink stones, light and tap, extensive decking
GARAGE 16' 2" x 8' 3" (4.93m x 2.51m) Electronically controlled roller door, light and power, uPVC ceiling





