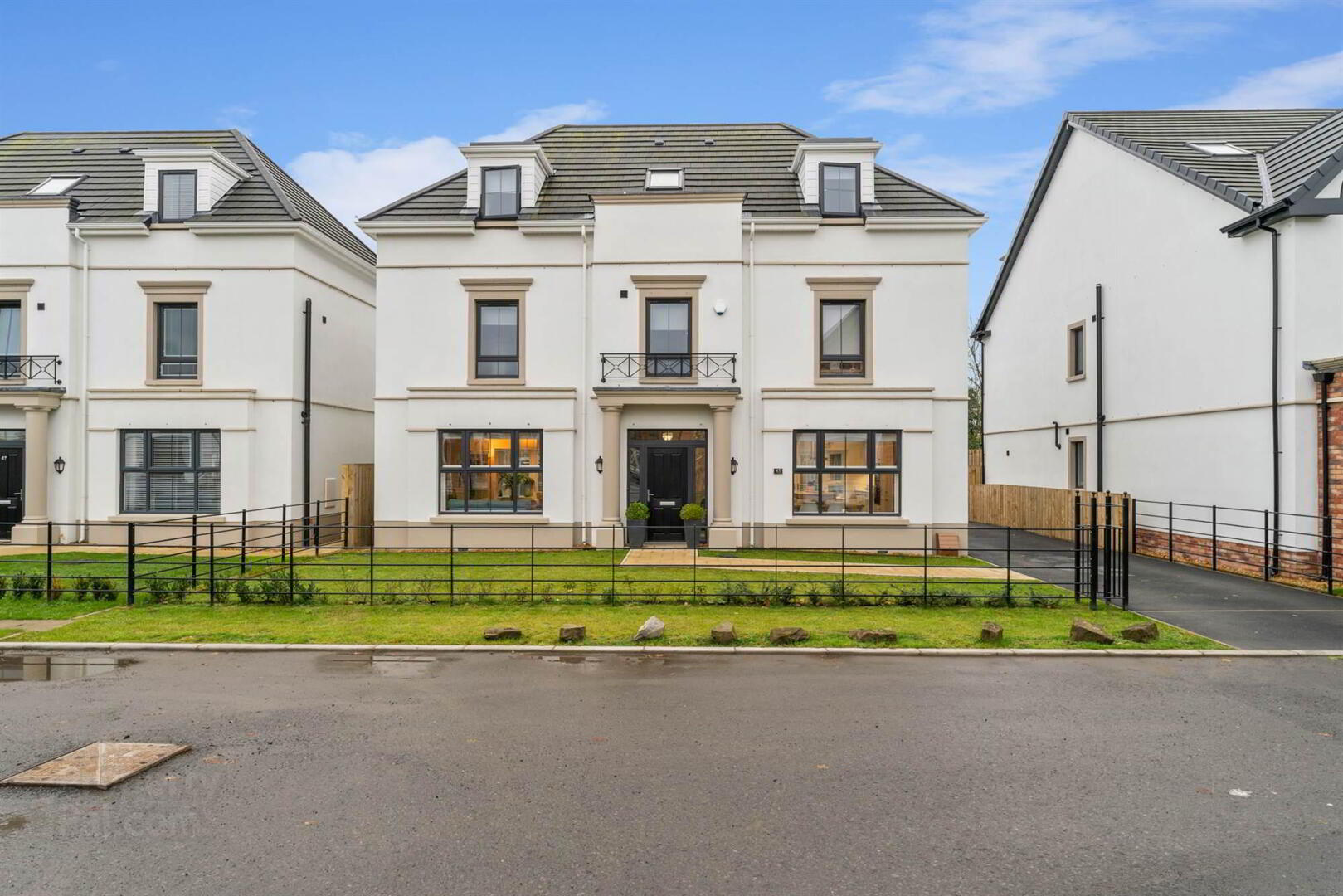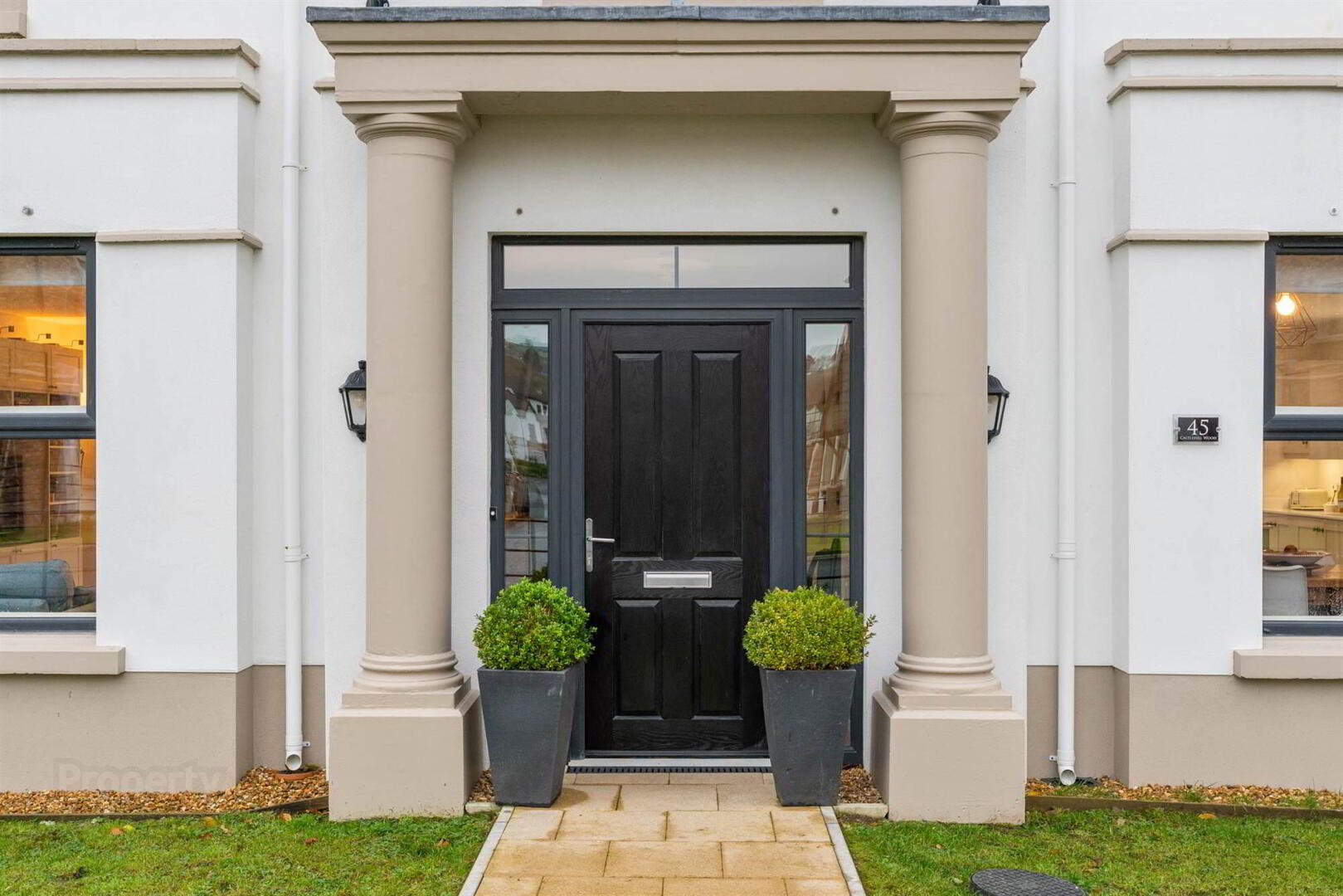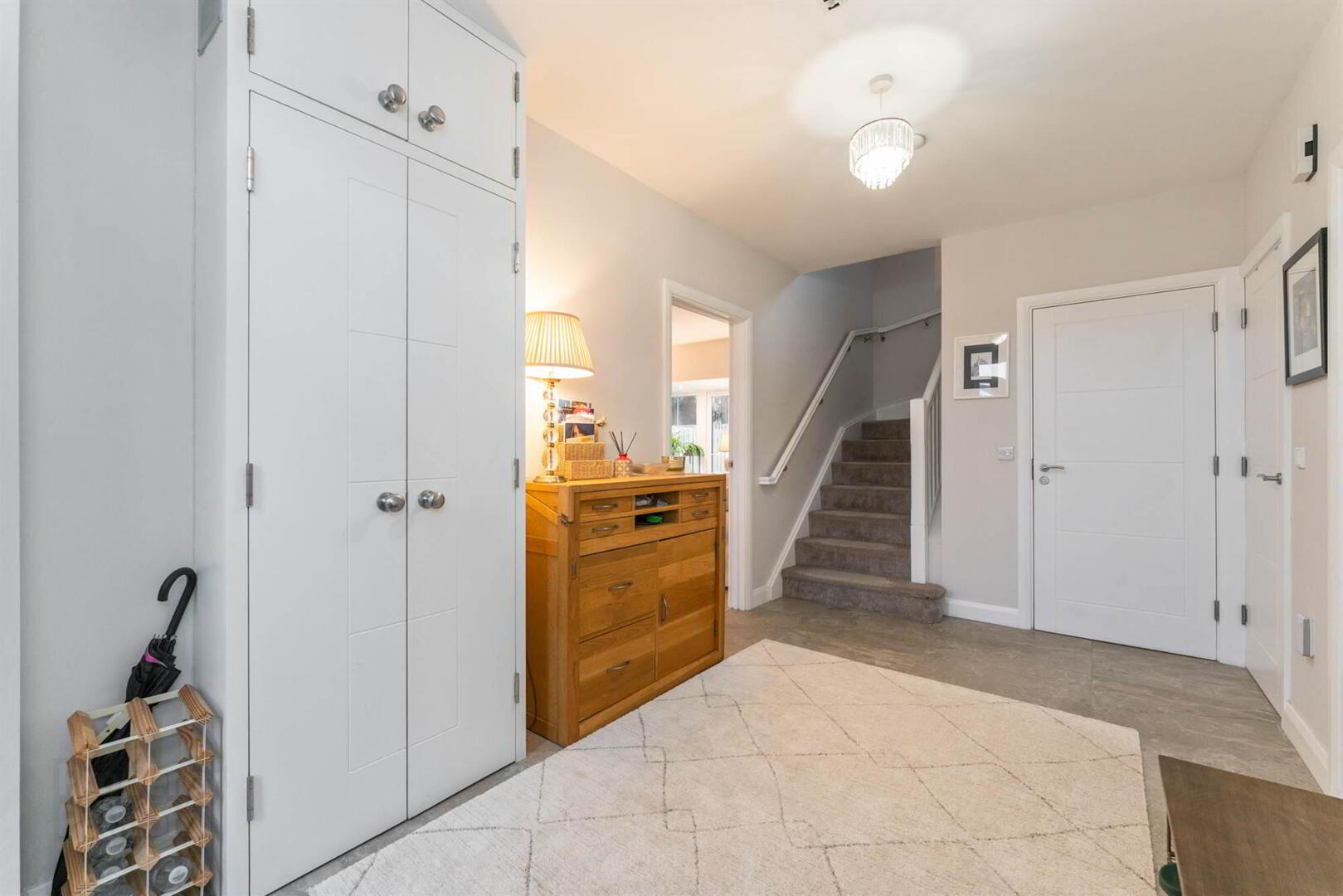


45 Castlehill Wood,
Belfast, BT4 3PJ
5 Bed Detached House
Asking price £630,000
5 Bedrooms
2 Receptions
EPC Rating
Key Information
Price | Asking price £630,000 |
Rates | £3,366.26 pa*¹ |
Stamp Duty | |
Typical Mortgage | No results, try changing your mortgage criteria below |
Tenure | Not Provided |
Style | Detached House |
Bedrooms | 5 |
Receptions | 2 |
EPC | |
Status | For sale |

Features
- Recently Constructed Detached Property On The Edge of Stormont Estate.
- Five Bedrooms (Master Bedroom With Ensuite Shower Room).
- Large Living Room With Feature Bay Window & French Doors To Rear Garden.
- Stunning Fitted Kitchen With Excellent Storage, Centre Island / Dining / Family Area.
- Downstairs Cloakroom With WC.
- Main Bathroom In Contemporary White Suite With Freestanding Bath & Shower Cubicle.
- Second Floor Shower Room In Contemporary White Suite.
- Gas Fired Central Heating.
- Smart Home Enabled Technology.
- Double Glazed Window Frames.
- Ample Off Street Parking.
- Enclosed South Facing Rear Garden With Entertainment Sized Patio Area/Garden In Lawn.
- Insulated Timber Garden Room/Office With Electric/Water.
- Situated Close To Many Of East Belfast's Leading Primary & Secondary Schools, Belfast City Airport & Outer Ring.
- Convenient To Ballyhackamore, Belmont, Belfast City Centre, Ulster Hospital & Stormont Grounds.
Finished and presented to an exacting standard throughout, this family home will appeal to those seeking an energy efficient home within this highly convenient location.
The layout comprises an entrance hall with storage area, downstairs cloakroom and wc, off the left hand side of the hall is the large living room with feature bay window and French doors leading to the rear garden. Off the right-hand side of the hall is a stunning fitted kitchen with integrated appliances and quartz work surfaces and centre island, which comes with excellent storage, and a family/dining area and pantry.
On the first floor, is the master bedroom with ensuite shower room, two further double bedrooms and the main bathroom with freestanding bath and separate shower cubicle.
The second floor boasts two further well-proportioned double bedrooms and a contemporary white shower suite.
Outside, there is a landscaped garden and off-street parking to the front and an enclosed south facing rear garden with an entertainment sized patio leading to garden in lawn with the added bonus of an insulated timber garden room/pod - complete with electric / water. This fully functional smart-home with remote smart-phone access and a data cabling system to each room, will allow the home to adapt as future technology changes.The property features some of the most innovative smart home devices available on the market with a range of sensors/controls to meet lifestyle needs and manage energy efficiently.
Situated close to many of East Belfast's leading primary and secondary schools, public transport links, Stormont Grounds, Ballyhackamore & Belfast City Centre as well as the Outer Ring and Belfast City Airport are all within easy reach.
Entrance
- ENTRANCE HALL:
- Composite front door, ceramic tiled floor.
Ground Floor
- DOWNSTAIRS CLOAKROOM;
- Contemporary white suite, push button WC, vanity unit with mixer taps, ceramic tiled floor.
- LIVING ROOM:
- 7.39m x 4.29m (24' 3" x 14' 1")
Laminate wood floor, double glazed French doors to; - KITCHEN/DINING;
- 7.39m x 4.47m (24' 3" x 14' 8")
Excellent range of modern high and low units, quartz work surfaces, 1.5 bowl stainless steel sink unit with mixer taps, Quooker tap, intergrated dish washer, microwave and oven. Island, Bosch hob, extractor fan, breakfast bar, spotlights, double glazed French doors to; - UTILITY ROOM:
- Cupboards, washing machine.
First Floor
- BATHROOM:
- Contemporary white suite, free standing bath with mixer taps and shower attachment over. Vanity unit with mixer taps, low flush WC, walk in shower cubicle. Shower attachment and drencher, ceramic tiled floor, partly tiled walls and spotlights.
- BEDROOM (1):
- 4.75m x 4.32m (15' 7" x 14' 2")
- ENSUITE BATHROOM:
- Contemporary white suite, walk in shower cubicle, shower and drencher, tiled floor, vanity unit with mixer taps, push button WC, partly tiled walls, ceramic tiled floor, spotlights.
- BEDROOM (2):
- 4.47m x 2.95m (14' 8" x 9' 8")
- BEDROOM (3):
- 4.47m x 3.05m (14' 8" x 10' 0")
Second Floor
- BEDROOM (4):
- 5.72m x 4.09m (18' 9" x 13' 5")
- BEDROOM (5):
- 5.72m x 3.89m (18' 9" x 12' 9")
- SHOWER ROOM:
- Contemporary white suite, walk in shower cubicle, shower attachment with drencher, vanity unit with mixer taps, push button WC, tiled floor, partly tiled walls, ceramic tiled floor.
Outside
- REAR
Paved patio, garden in lawn, timber fence.
FRONT
Garden in lawn, tarmac driveway. - GARDEN ROOM;
- Double doors, power and light, insulated, hot and cold water supply.
Directions
Off Castlehill Road, turn into Castlehill Manor, continue into Castlehill Wood.





