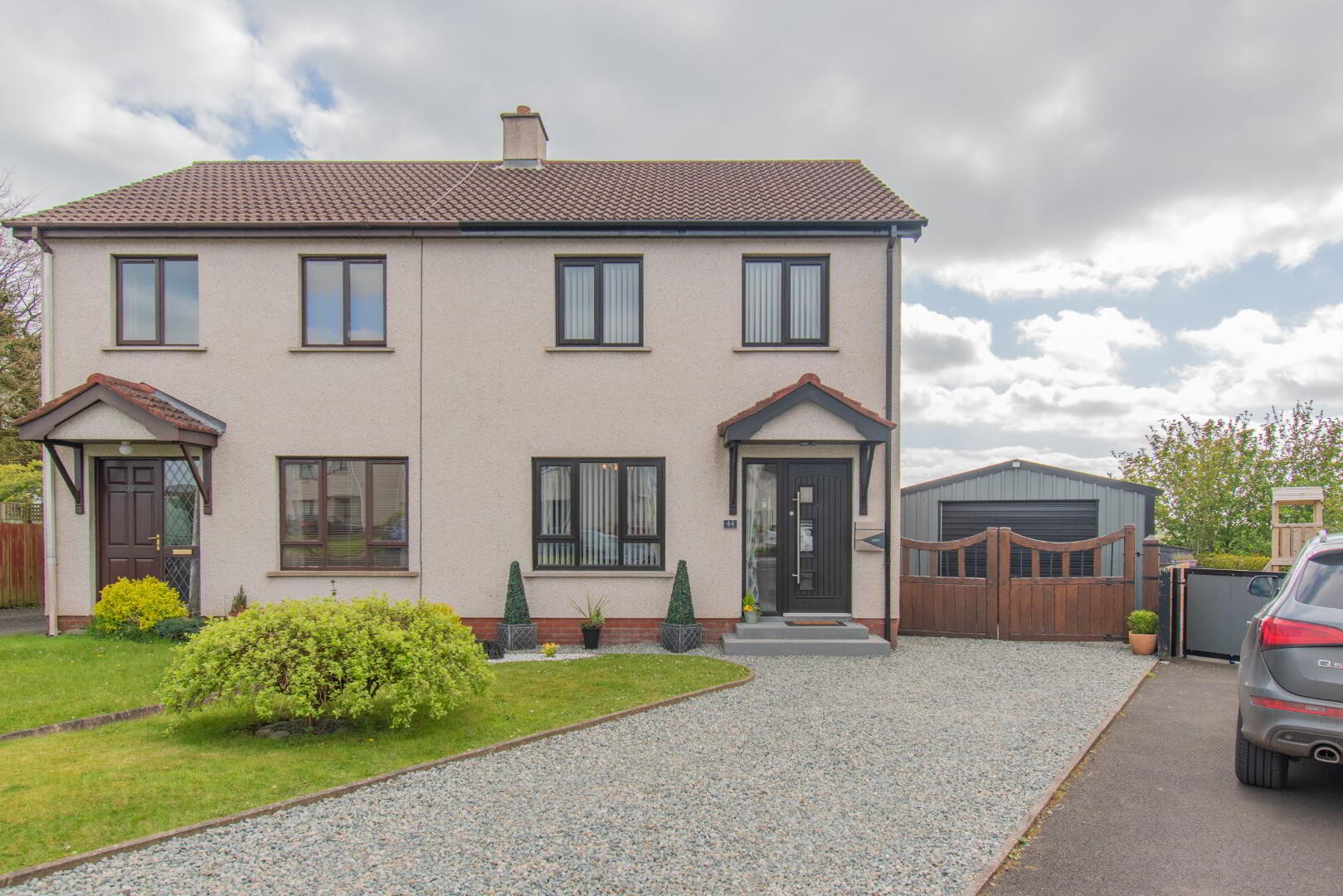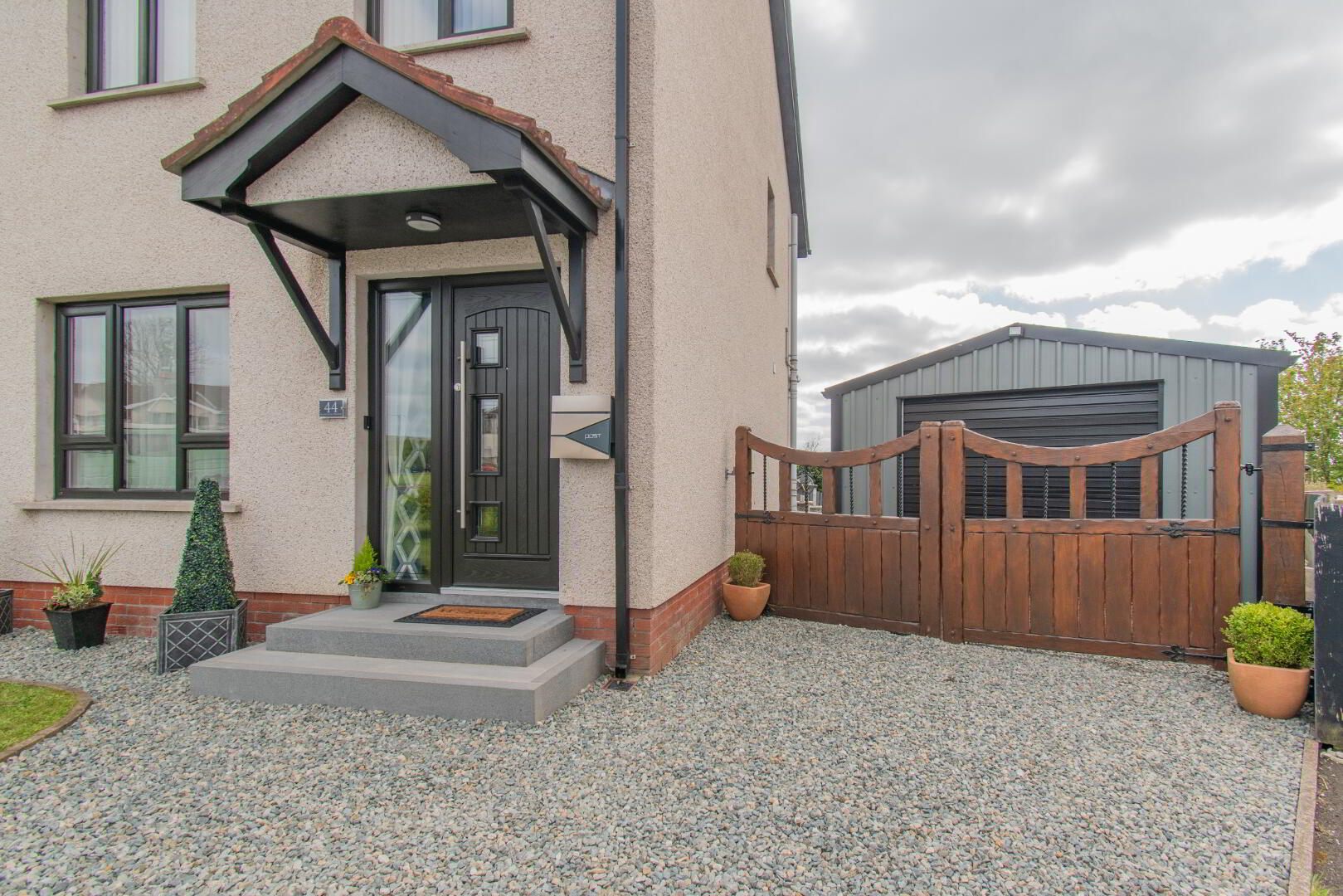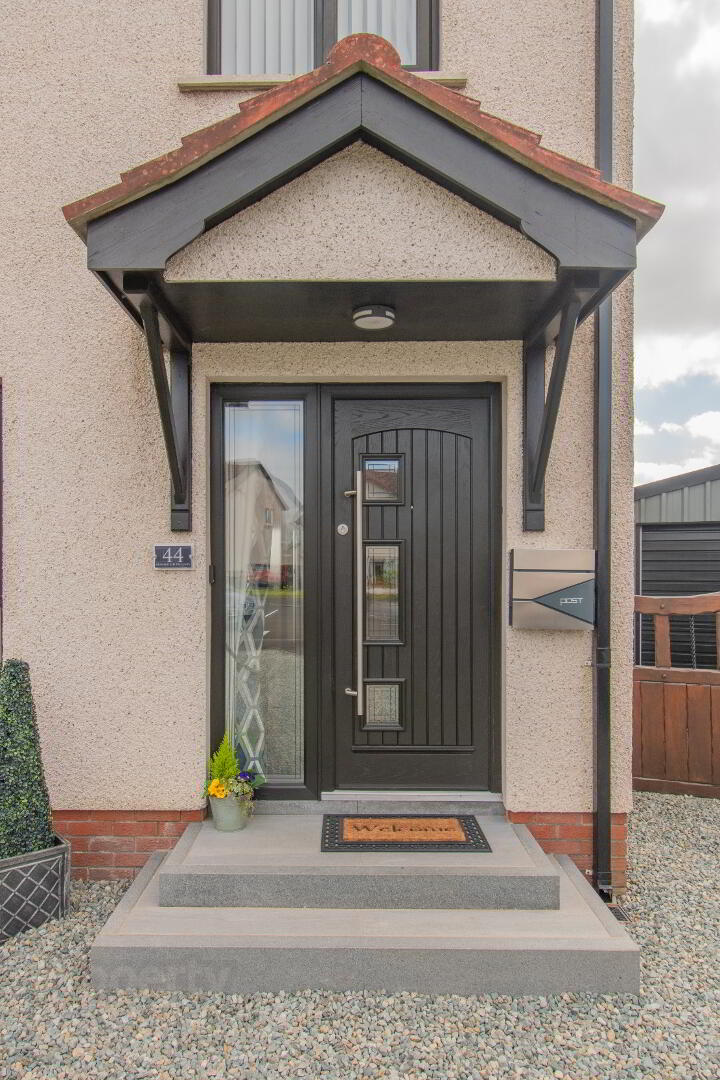


44 Mansefield Heights,
Portglenone, Ballymena, BT44 8JR
3 Bed Semi-detached House
Offers over £167,500
3 Bedrooms
1 Bathroom
1 Reception
EPC Rating
Key Information
Price | Offers over £167,500 |
Rates | £878.65 pa*¹ |
Stamp Duty | |
Typical Mortgage | No results, try changing your mortgage criteria below |
Tenure | Not Provided |
Style | Semi-detached House |
Bedrooms | 3 |
Receptions | 1 |
Bathrooms | 1 |
Heating | Oil |
EPC | |
Broadband | Highest download speed: 900 Mbps Highest upload speed: 300 Mbps *³ |
Status | For sale |
 | This property may be suitable for Co-Ownership. Before applying, make sure that both you and the property meet their criteria. |

Features
- Three-Bed Semi-Detached House
- Beautifully Presented & Cared for by the Current Owners
- Modern Fitted Kitchen & Bathroom Suite
- Sunny Rear Garden ideal for Entertainment
- Ideal Purchase Opportunity for Young Families & First Time Buyers
- Quiet, Well Sought-After Countryside Development
- Convenient to Local Amenities in Portglenone Village
McCartney & Crawford are delighted to bring this immaculately presented three-bed semi to the local sales market. Situated in the quiet Mansefield Heights development, and being well cared for by the present owners, we are certain that this property will make the ideal purchase for the first-time buyer and young family alike.
Inside, you are greeted with an entrance hallway including storage and a downstairs wc, the living room, and modern fitted kitchen with utility area. Upstairs, you will find the landing, family bathroom, the master bedroom, and two further bedrooms to the front. Externally, No. 44 benefits from a stoned driveway for two cars, a rear patio space perfect for entertaining and grass lawn. There is also a detached, prefab garage to be included in sale. Additionally, new uPVC windows and a modern, composite front door was fitted in recent years.
Ideally situated and move-in ready, we can only recommend personal inspection to fully appreciate all that No. 44 Mansefield Heights has to offer. Get in touch with us today to arrange your viewing.
GROUND FLOOR ACCOMMODATION
ENTRANCE HALLWAY
Composite Front Door with Sidelight, Tiled Flooring, Radiator, Socket Points, Understairs Storage.
LIVING ROOM 10’2 x 14’3 (3.13m x 4.36m)
Wood Effect Laminate Flooring, Window to Front, Feature Fireplace with Tile Hearth, Wooden Surround & Electric Insert, Radiator, Socket Points.
DOWNSTAIRS WC 2’8 x 6’1 (0.87m x 1.88m)
Tiled Flooring, WC, Wash Hand Basin, Electrics Board.
UTILITY AREA 7’4 x 6’2 (2.28m x 1.92m)
Tiled Flooring, Low-Level Unit with Laminate Worktop, Plumbed for Auto, Stainless Steel Sink & Drainer, Radiator, Socket Points, Window & Door to Rear.
KITCHEN 10’2 x 10’8 (3.13m x 3.31m)
Tiled Flooring, Eye & Low-Level Wooden Units with Laminate Worktop, Integrated Appliances to include Dishwasher, Electric Hob & Oven and Fridge/Freezer, 1.5 Bowl Stainless Steel Sink & Drainer, Socket Points, Radiator, Window to Rear.
FIRST FLOOR ACCOMMODATION
STAIRS & LANDING
Carpeted Flooring, Loft Access, Hot-Press Cupboard with Tank & Shelving, Window to Side.
FAMILY BATHROOM 7’7 x 6’8 (2.36m x 2.09m)
Fully Tiled Walls & Flooring, Bath, WC, Wash Hand Basin, Glass Corner Enclosure with Electric Shower, Window to Rear.
BEDROOM ONE 12’0 x 9’7 (3.66m x 2.98m)
Carpeted Flooring, Radiator, Socket Points, Window to Rear.
BEDROOM TWO 9’7 x 12’8 (2.98m x 3.92m)
Carpeted Flooring, Radiator, Socket Points, Window to Front.
BEDROOM THREE 9’6 x 7’8 (2.93m x 2.39m)
Wood Effect Laminate Flooring, Radiator, Socket Points, Window to Front.
OUTSIDE
Stoned Driveway for Two Cars, Decorative Wooden Gates to Rear, Paved Patio Area for Enjoyment and Entertainment, Grass Lawn, Superior Countryside Views, Oil Tank & Boiler, Outside Tap.
GARAGE 19’6 x 13’1 (6m x 4m)
Detached Prefab Metal Garage with Roller Door & Pedestrian Access Side.
These particulars, whist believed to be accurate are set out as a general outline only for guidance and do not constitute any part of an offer or contract. Intending purchasers should not rely on them as statements of representation of fact but must satisfy themselves by inspection or otherwise as to their accuracy. No person in the employment of McCartney and Crawford has the authority to make or give any representation or warranty in respect of the property. Any measurements provided are approximate and assumed widest points.






