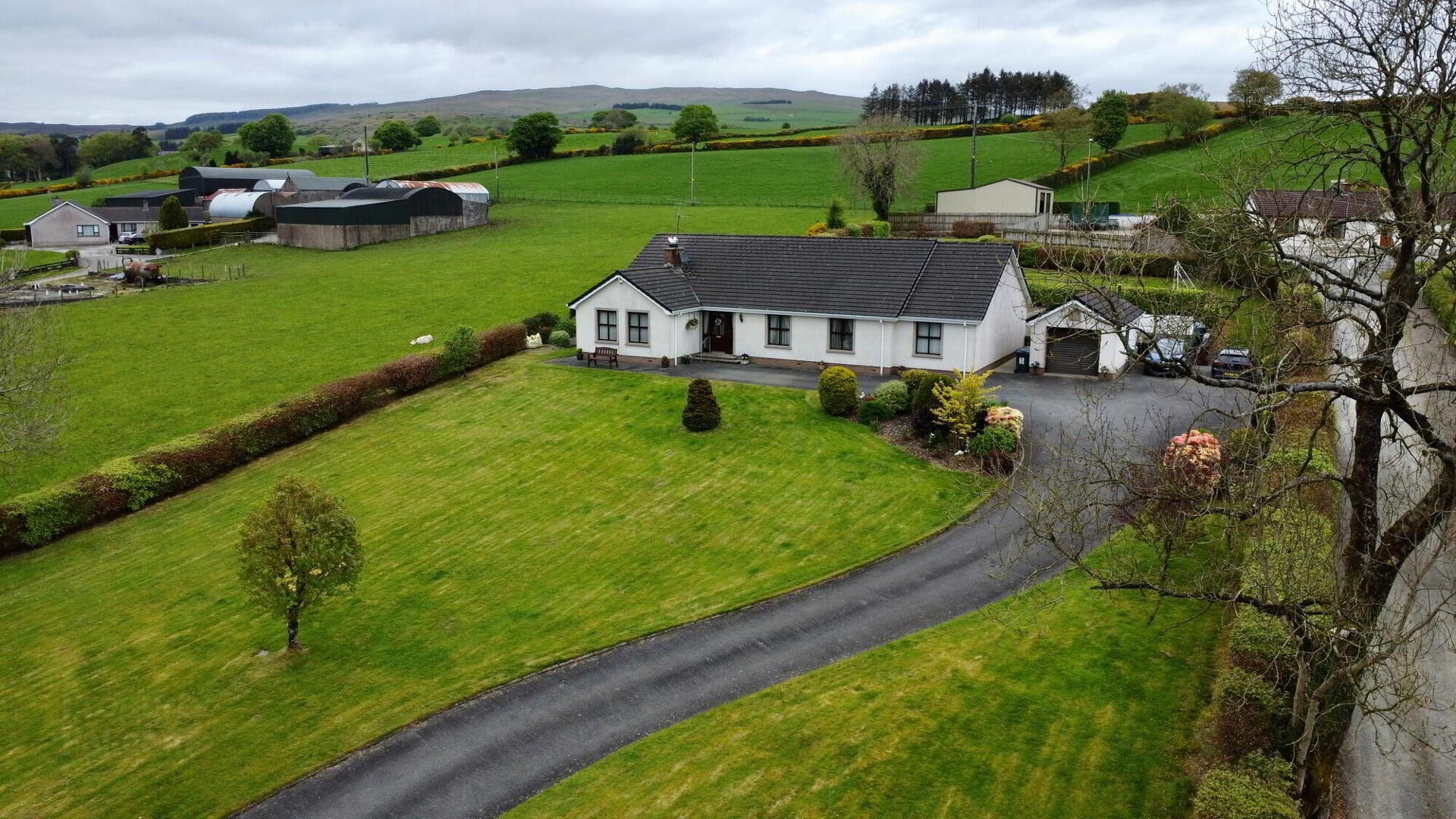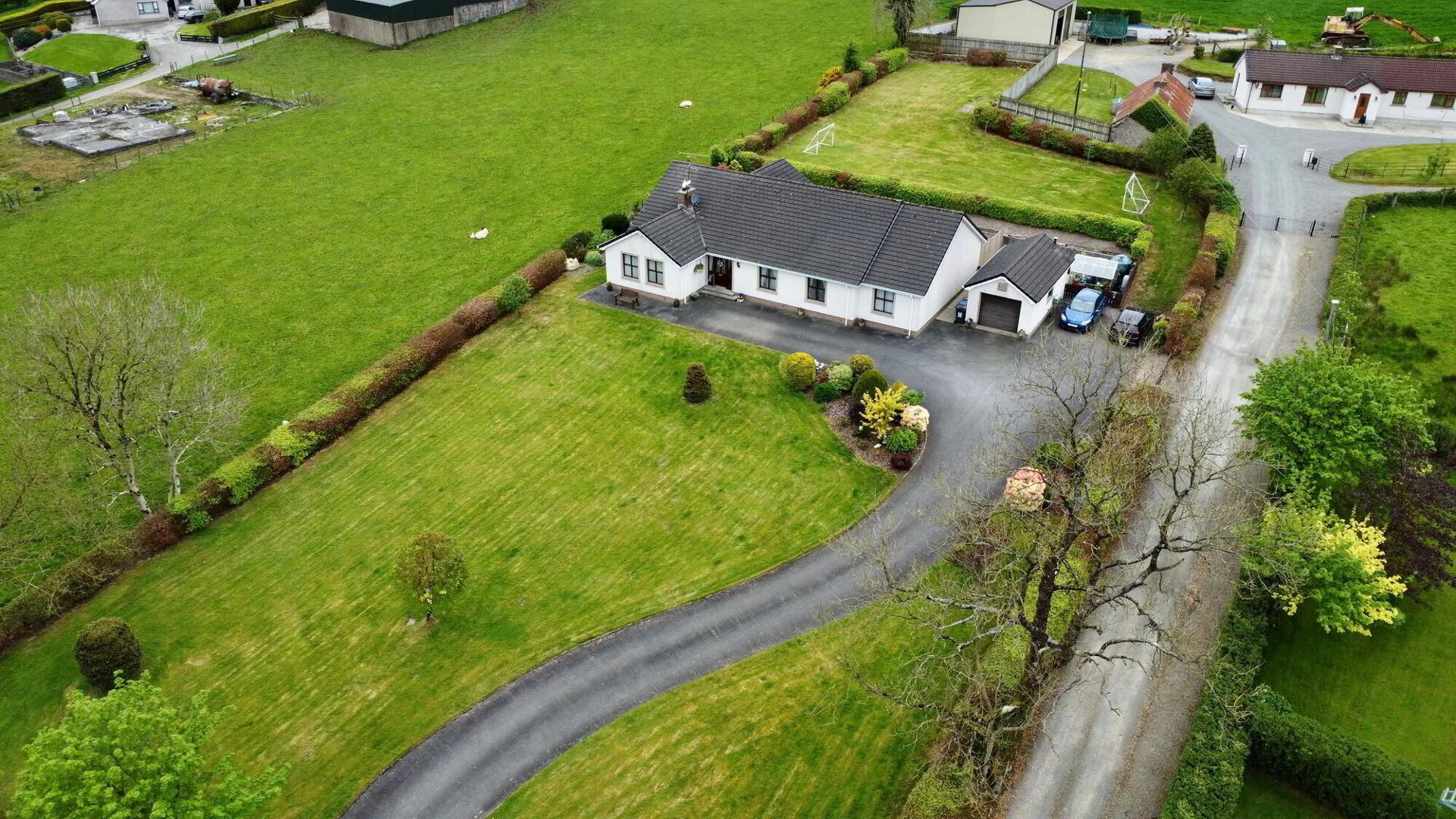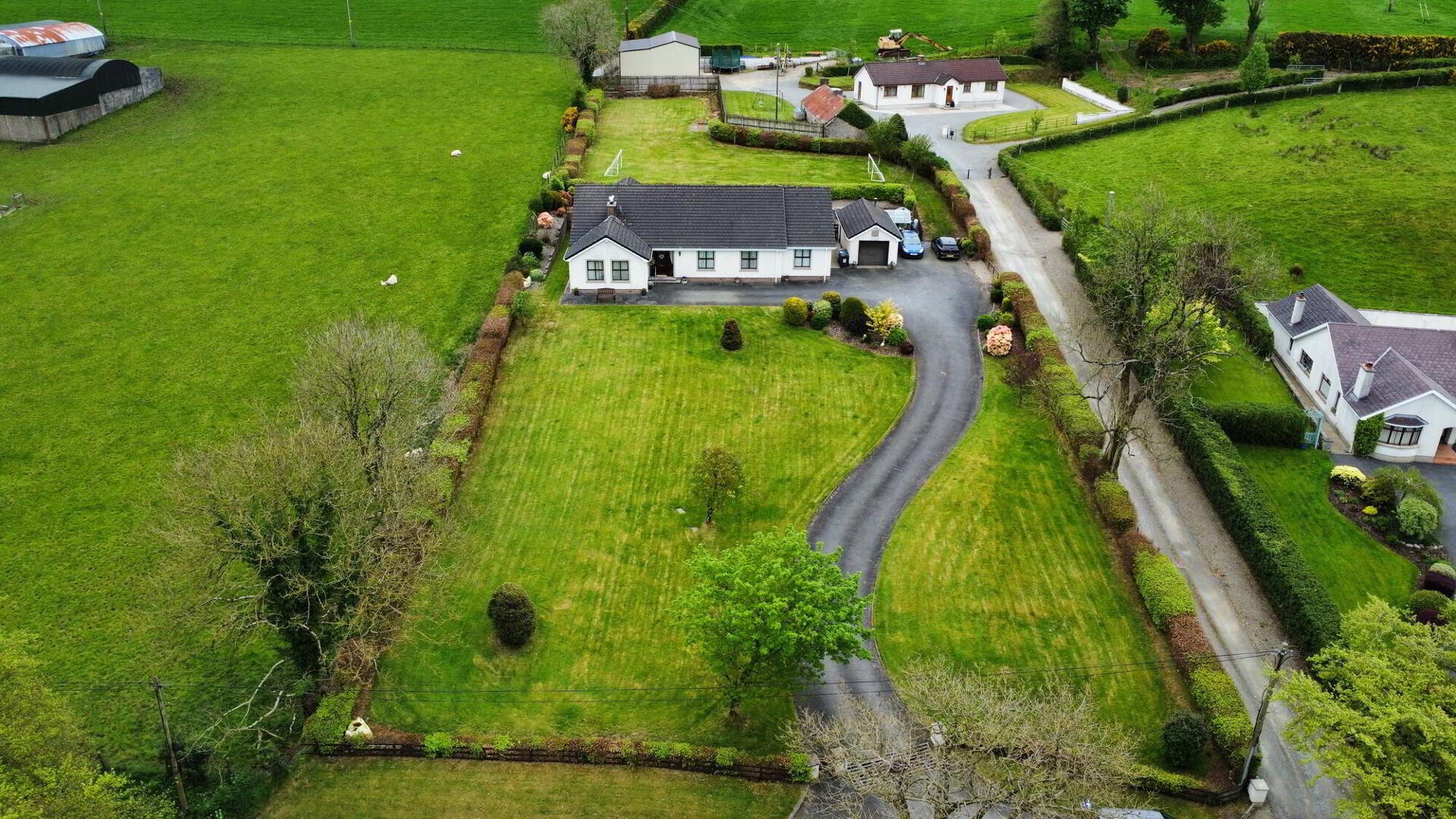


43 Claggan Road,
Cookstown, BT80 9XJ
4 Bed Detached Bungalow
Guide price £289,000
4 Bedrooms
2 Bathrooms
2 Receptions
EPC Rating
Key Information
Price | Guide price £289,000 |
Rates | £1,759.88 pa*¹ |
Stamp Duty | |
Typical Mortgage | No results, try changing your mortgage criteria below |
Tenure | Not Provided |
Style | Detached Bungalow |
Bedrooms | 4 |
Receptions | 2 |
Bathrooms | 2 |
Heating | Oil |
EPC | |
Broadband | Highest download speed: 900 Mbps Highest upload speed: 300 Mbps *³ |
Status | For sale |

Features
- Oil fired cenral heating
- Double glazed wooden windows
- 2540 sq ft (LPS NI)
- Entrance Hallway; Living room; Lounge; Kitchen/dining area; Dining room; Rear porch; Utility room; WC; Four bedrooms; Bathroom
- Large gardens on an elevated site with detached garage
- Rates: £1759.88 (2024/25)
- All photographs take with a wide angled lens
A four bedroom bungalow set on a substantial elevated site with fantastic views of the surrounding countryside
A four bedroom bungalow set on a substantial elevated site with fantastic views of the surrounding countryside
Ground Floor
- Entrance Hallway
- 2.3m x 5.1m (7' 7" x 16' 9")
Partially glazed wooden door with glazed side panels. Solid wooden flooring. Phone point.
- Living Room
- 5.8m x 4.9m (19' 0" x 16' 1")
Front facing living room with solid wooden flooring. TV point. Fireplace. - Lounge
- 4.9m x 4.9m (16' 1" x 16' 1")
Side facing lounge with solid wooden flooring. Fireplace. TV point. Access to kitchen. - Kitchen/dining area
- 7.1m x 4.1m (23' 4" x 13' 5")
High and low level units with tiling between units. Sink with draining board. Integrated oven and hob. Integrated dishwasher. Integrated fridge. Tiled floor. Dining area. Access to rear porch. French doors to dining room. - Dining Room
- 4.9m x 3.8m (16' 1" x 12' 6")
Carpeted side facing dining room accessed via French doors from kitchen. - Rear Porch/Utility/WC
- 4.6m x 3.9m (15' 1" x 12' 10")
Rear porch with access to rear enclosed patio. Utility room with low level units. Space for fridge/freezer. Separate WC with WHB. Tiled floor. Plumbed for washing machine and tumble dryer. - Bedroom 1
- 5.2m x 3.5m (17' 1" x 11' 6")
Front facing double bedroom. Solid wooden flooring. TV point. - Bedroom 2
- 4.4m x 3.5m (14' 5" x 11' 6")
Front facing double bedroom. Solid wooden flooring. TV point. - Bedroom 3
- 4.2m x 3.2m (13' 9" x 10' 6")
Front facing double bedroom. Built in storage. Solid wooden flooring. TV point. - Bedroom 4
- 3m x 3.6m (9' 10" x 11' 10")
Rear facing double bedroom. Solid wooden flooring. TV point. - Bathroom
- 3m x 3.6m (9' 10" x 11' 10")
Tiled floor. WC. WHB. Bath. Corner Shower. Tiled walls. - Exterior
- A large elevated site with fantastic views. Front garden in lawns and flower beds. Tarmac driveway and parking area. Detached garage. Substantial rear garden in lawn.
- Inclusions
- Blinds. Wheelie bins. Green house. Oven/hob. Dishwasher. Fridge. Curtain poles.
- Exclusions
- Light fittings. Freestanding fridge and freezer. Washing machine and tumble dryer. Curtains.
- MORTGAGE ADVICE: STANLEY BEST ESTATE AGENTS are pleased to offer a FREE independent mortgage and financial advice service. Please ask for details. Important notice to purchasers – Stanley Best Estate Agents have not tested any systems, services or appliances at this property. Maps, plans and models are not to scale and measurements are approximate





