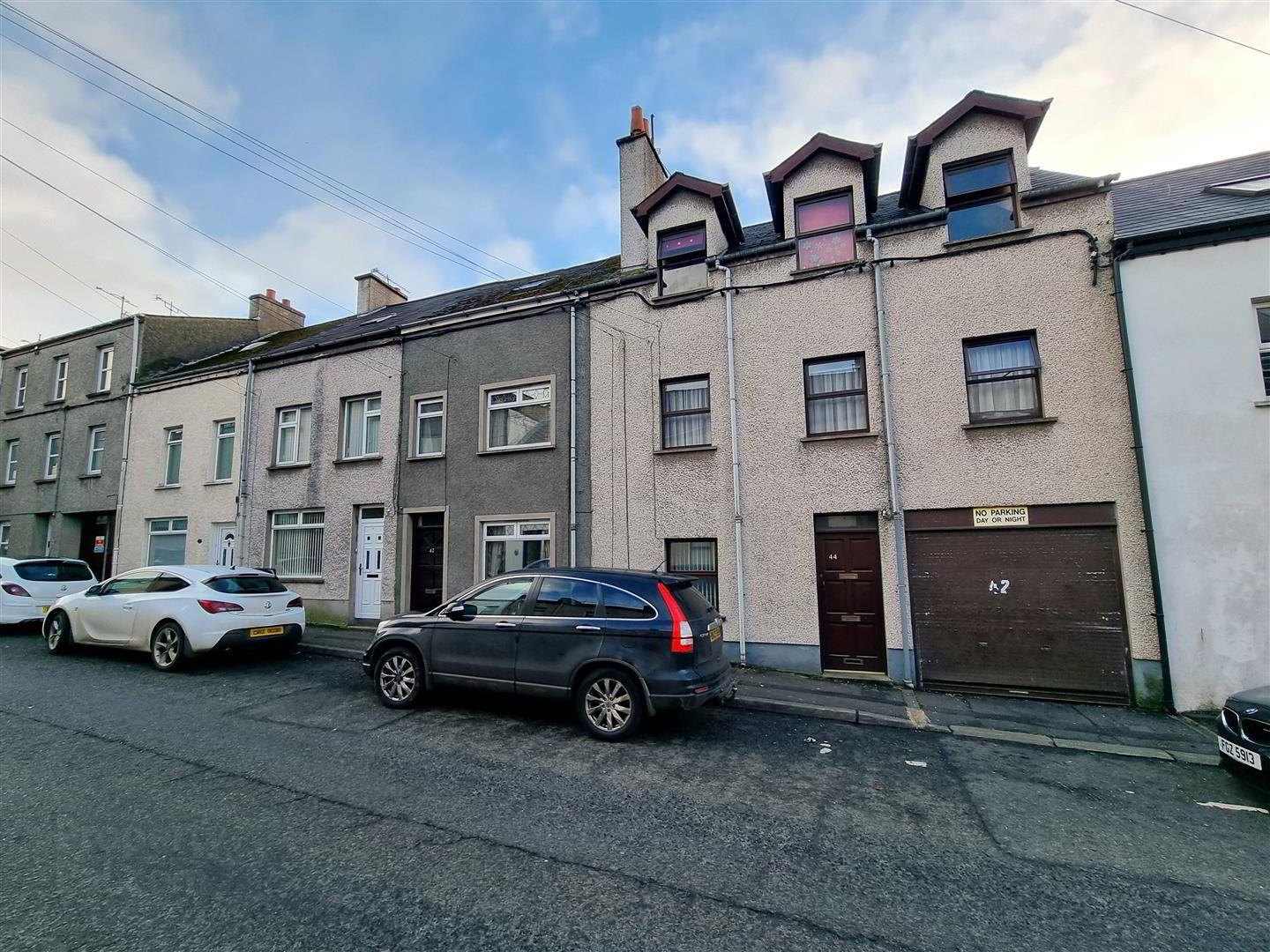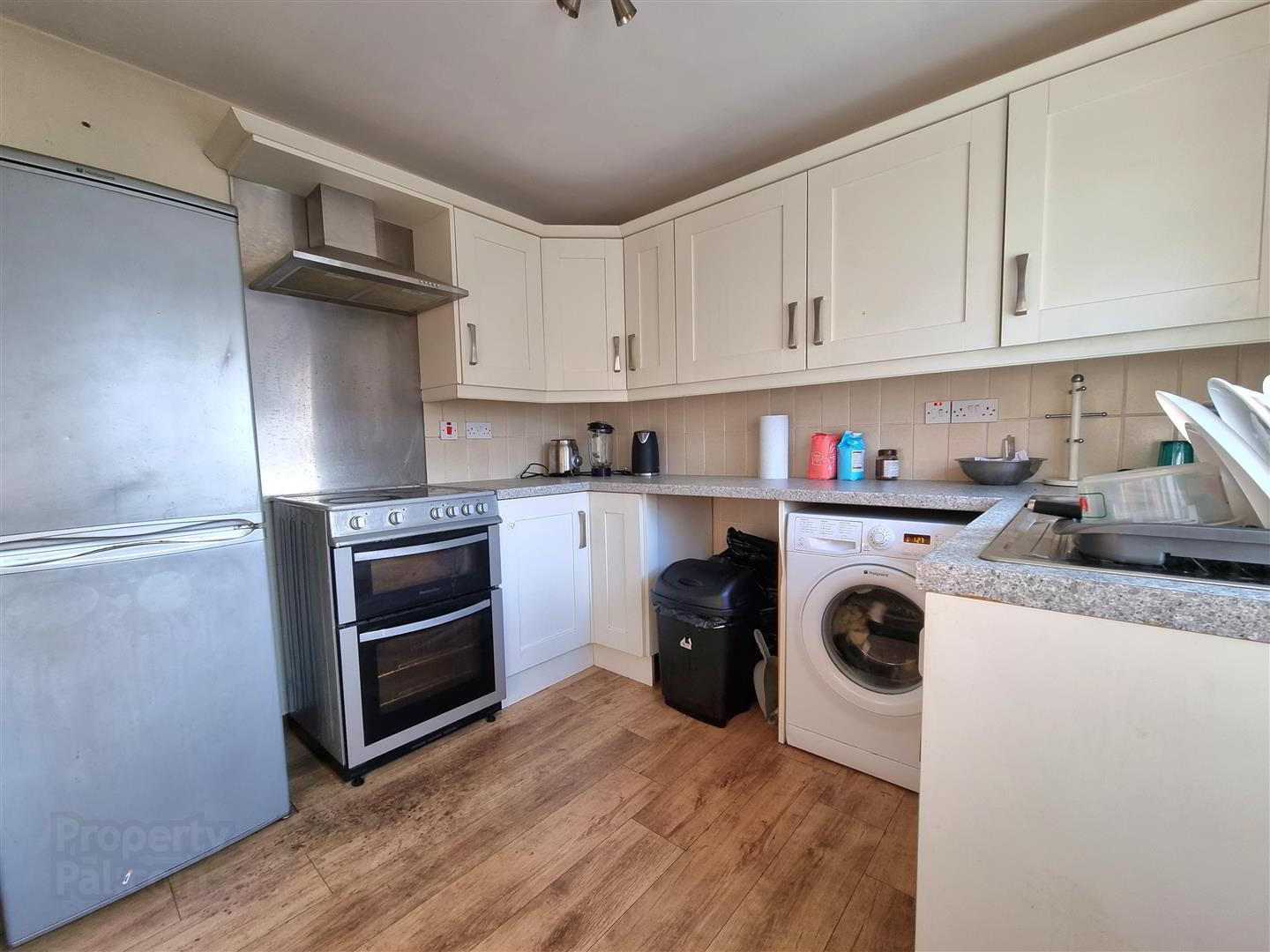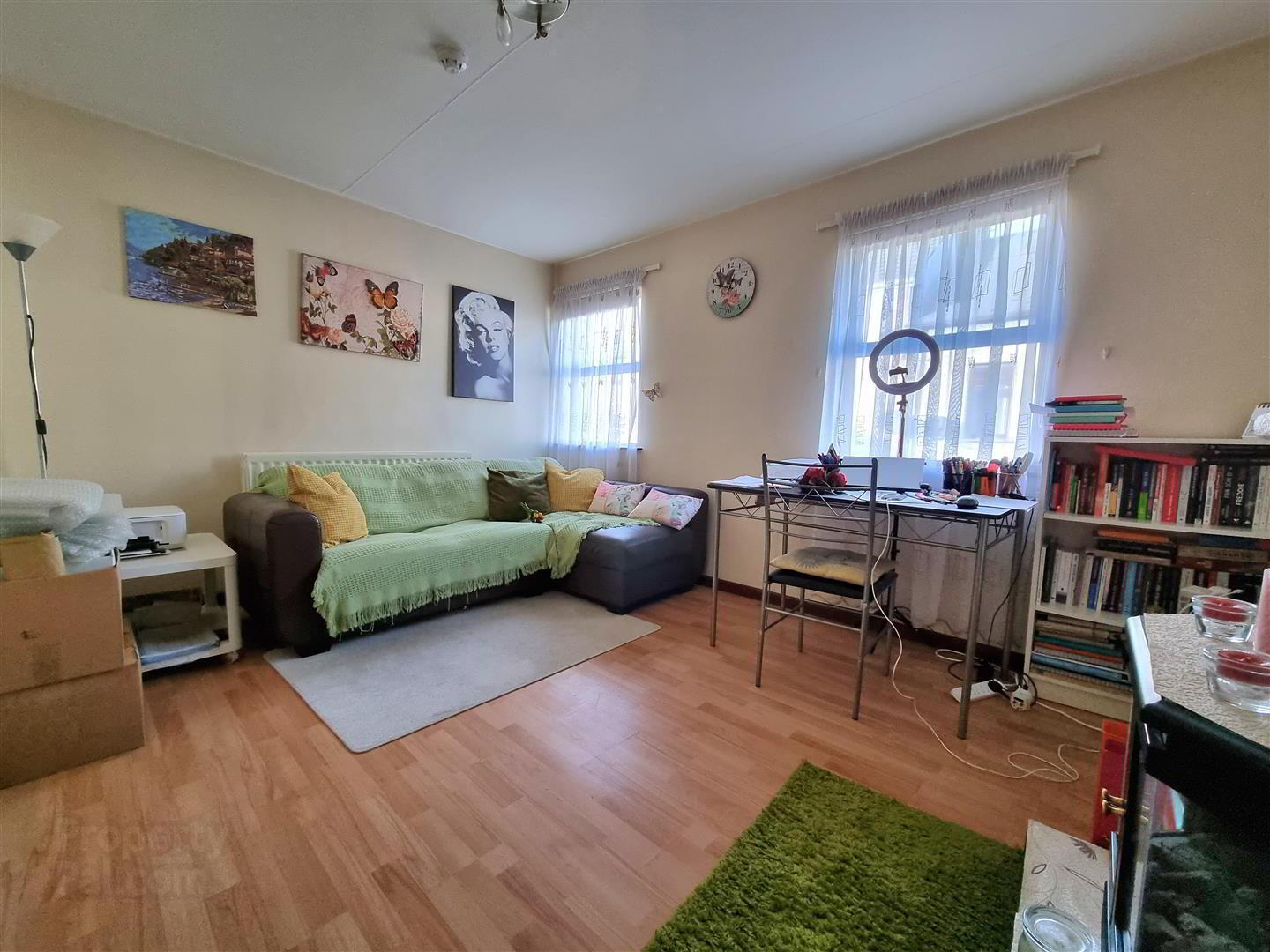


42a & 42b & 44a, 44b & 44c Hill Street,
Ballymena, BT43 6BH
Apartment
Offers around £310,000
Key Information
Price | Offers around £310,000 |
Rates | Not Provided*¹ |
Stamp Duty | |
Typical Mortgage | No results, try changing your mortgage criteria below |
Tenure | Freehold |
Style | Apartment |
Status | For sale |

Features
- Portfolio of five apartments, offered for sale as one Lot
- Located in Ballymena Town centre
- 42a One bedroom ground floor apartment circa 442 sq ft
- 42b Two bedroom first floor duplex apartment circa 673 sq ft
- 44a One bedroom ground floor apartment circa 293 sq ft
- 44b Two bedroom first floor apartment circa 505 sq ft
- 44c Two bedroom second floor apartment circa 430 sq ft
- Communal yard to rear
- All units have oil fired heating systems
- Excellent investment opportunity
Offered for sale as one Lot, these two adjoining mid terrace properties are comprised of 5 individual apartments.
Located in close proximity to the town centre, a short walk from the Fairhill Shopping Center, these apartments offer an excellent opportunity for investors to expand their portfolio.
Interest in this portfolio is likely to be strong from the outset, therefore early viewing is recommended to avoid disappointment.
- 42A Hill Street
- One bedroom ground floor apartment of circa 442 sq ft. Access is via an entrance hall shared with number 42B. PVC double glazed windows. Oil fired heating system.
- Living Room 5 x 3.2 (16'4" x 10'5")
- Set in an open plan with the Kitchen.
- Kitchen 4.18 x 2.33 (13'8" x 7'7")
- Fitted with a range of eye and low level units. Laminate work surfaces. Space for cooker with integrated extractor fan over. Plumbed for washing machine. Set in an open plan with the Living Room.
- Back Hall
- Hardwood back door. Wood effect laminate flooring. Built in hot press.
- Bedroom 1 3.41 x 2.88 (11'2" x 9'5")
- Shower Room 2.44 x 2.11 (max) (8'0" x 6'11" (max))
- Fitted with an access friendly shower cubicle with electric shower, W/C and wash hand basin. PVC wall paneling.
- 42B Hill Street
- Two bedroom first floor duplex apartment circa 673 sq ft Access is via an entrance hall shared with number 42A. PVC double glazed windows with the exception of the sky lights which are hardwood double glazed. Oil fired heating system.
- Living Room 5 x 3 (16'4" x 9'10")
- Wood effect laminate flooring. Set in an open plan with the Kitchen.
- Kitchen 4.19 x 2.36 (13'8" x 7'8")
- Fitted with a range of eye and low level units. Laminate work surfaces. Space for cooker with integrated extractor fan over. Plumbed for washing machine. Set in an open plan with the Living Room.
- Back Hall 2.39 x 0.87 (7'10" x 2'10")
- Hardwood back door to fire escape. Built in cupboard.
- Bathroom 3.24 x 2.66 (10'7" x 8'8")
- Fitted with a shower cubicle (electric shower), W/C and wash hand basin. PVC paneled splash back areas. Built in hot press.
- First floor
- Landing
- Bedroom 1 4.0 x 2.9 (13'1" x 9'6")
- Eaves storage
- Bedroom 2 3.24 x 2.39 (10'7" x 7'10")
- Back Hall 2.52 x 0.84 (8'3" x 2'9")
- Hardwood back door to fire escape.
- 44a Hill Street
- One bedroom ground floor apartment circa 293 sq ft. Access is via an entrance hall shared with number 44B & C. Oil fired heating system.
- Living Room 3.74 x 3.03 (12'3" x 9'11")
- Fireplace with electric inset fire. Built in hot press. Hardwood double glazed window. Set in an open plane with the kitchen.
- Kitchen 2.55 x 1.81 (8'4" x 5'11")
- Fitted with a range of eye and low level units. Laminate work surfaces. Space for cooker with extractor fan over. Set in an open plan with the Living room.
- Back Hall
- Hardwood back door.
- Bathroom 2.59 x 1.13 (8'5" x 3'8")
- Shower cubicle with electric shower, W/C and wash hand basin. Tiled splash back areas.
- Bedroom 1 2.19 x 1.48 plus 1.28 x 0.99 (7'2" x 4'10" plus 4'
- Wood laminate flooring. Single glazed hardwood window.
- Outside
- Store plumbed for washing machine.
- 44b Hill Street
- Two bedroom first floor apartment circa 505 sq ft Access is via an entrance hall shared with number 44A & C. Single glazed hardwood windows. Oil fired heating system.
- Entrance Hall 2.97 x 0.9 (9'8" x 2'11")
- Living Room 4.11 x 3.94 (max) (13'5" x 12'11" (max))
- Fireplace surround with electric inset. Wood effect laminate flooring.
- Hallway
- Bathroom 2.62 x 1.22 (8'7" x 4'0")
- Shower cubicle with electric shower, W/C and wash hand basin. Tiled splash back areas.
- Kitchen 2.46 x 2.78 (8'0" x 9'1")
- Fitted with a range of eye and low level units. Laminate work surfaces. Space for cooker with extractor fan over. Plumbed for washing machine. Hardwood back door to fire escape.
- Bedroom 1 3.06 x 2.38 (10'0" x 7'9")
- Built in wardrobe
- Bedroom 2 3.17 x 2.4 (10'4" x 7'10")
- Built in wardrobe.
- 44C Hill Street
- Two bedroom second floor apartment circa 430 sq ft. Access is via an entrance hall shared with number 44A & B. Single glazed hardwood windows. Oil fired heating system.
- Entrance Hall
- Living Room 4.11 x 3.94 (max)
- Fireplace surround with electric inset. Wood effect laminate flooring.
- Hallway
- Bathroom 2.75 x 1.24 (9'0" x 4'0")
- Shower cubicle with electric shower, W/C and wash hand basin. Tiled splash back areas.
- Kitchen 2.77 x 2.64 (9'1" x 8'7")
- Fitted with a range of eye and low level units. Laminate work surfaces. Space for cooker with extractor fan over. Plumbed for washing machine. Hardwood back door to fire escape.
- Bedroom 1 3.06 x 2.38
- Built in wardrobes.
- Bedroom 2 3.16 x 2.39 (10'4" x 7'10")
- Built in wardrobes.
- Outside
- Communal yard to rear, including a building with three ground floor garage units




