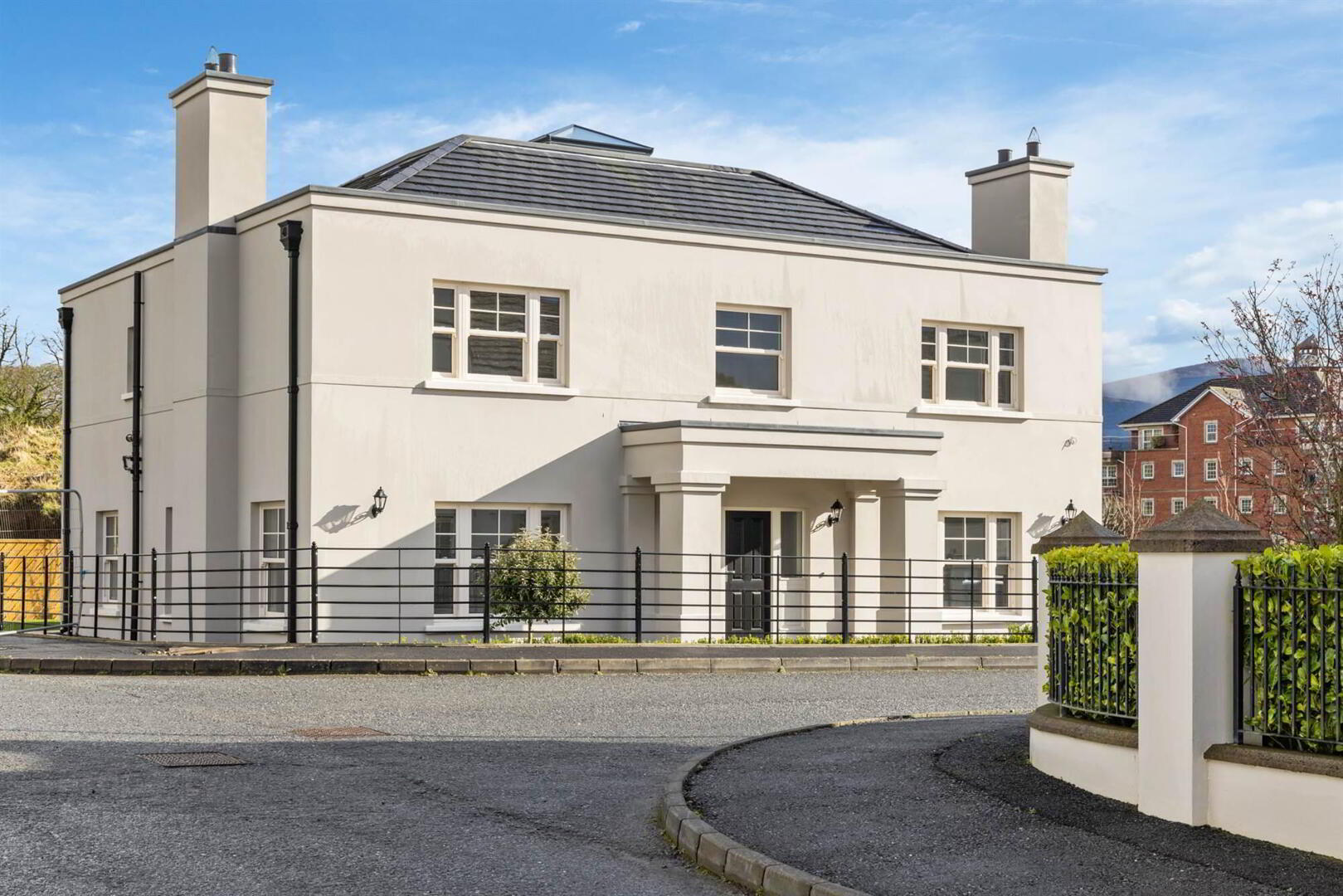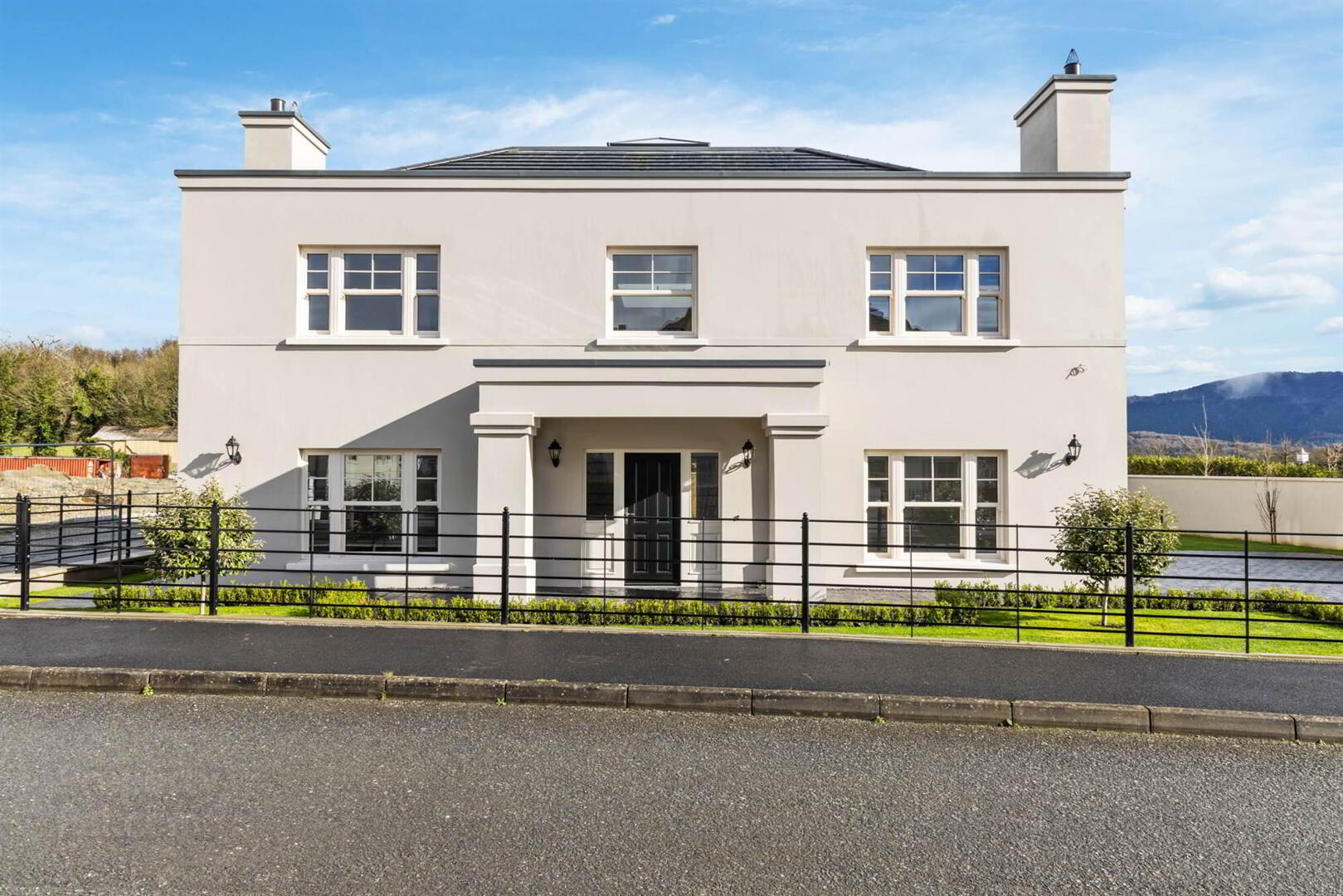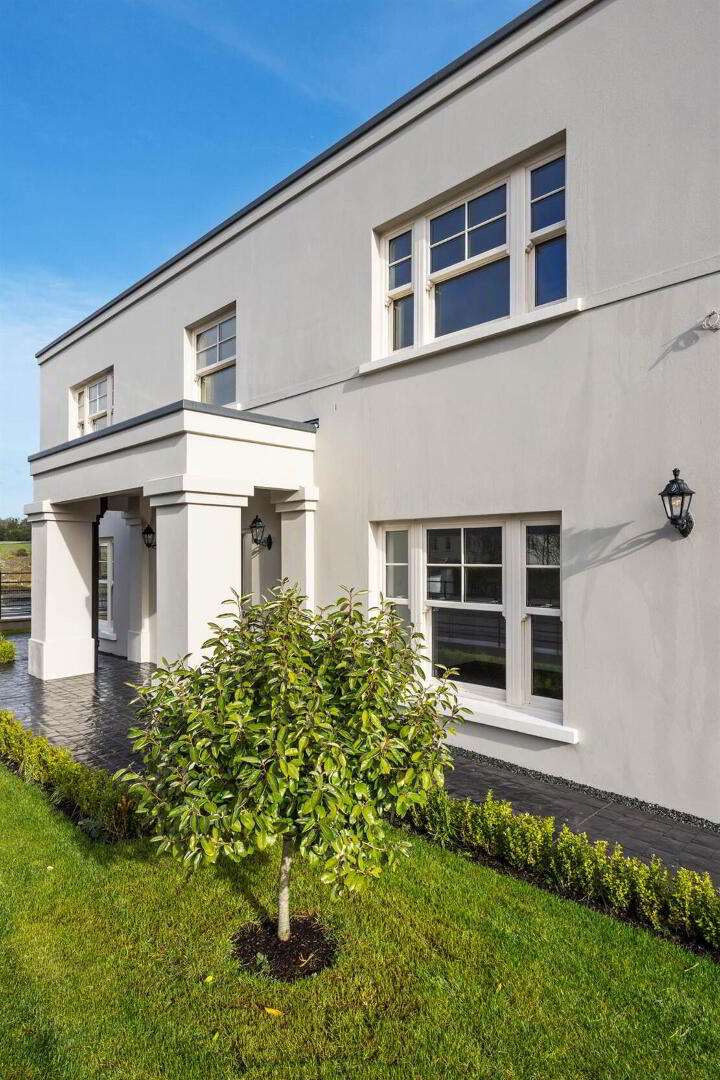


42 Seafields,
Warrenpoint, BT34 3TG
4 Bed Detached House
Sale agreed
4 Bedrooms
3 Receptions
EPC Rating
Key Information
Price | Last listed at Offers over £799,950 |
Rates | Not Provided*¹ |
Tenure | Not Provided |
Style | Detached House |
Bedrooms | 4 |
Receptions | 3 |
Heating | Air Source Heat Pump |
EPC | |
Status | Sale agreed |

Features
- Newly Constructed Four Bedroom Detached Family Home Located on One of the Most Sought After Addresses in Warrenpoint
- Recently Constructed by Conrad Developments Providing the Highest Quality Finish Throughout
- Conveniently Located Close to Warrenpoint and Rostrevor Town Centres
- Excellent Transport Links to Belfast City Centre, Dundalk and Dublin
- Within Two Minutes Walk to the Shores of Carlingford Lough Providing Excellent Scenic Views
- Covered Entrance Leading to a Grand Hallway with Curved Staircase
- Two Separate Front Reception Rooms
- Open Plan Kitchen Diner with Bespoke Fully Fitted Kitchen
- Kitchen with Quartz Stone Worktops, Integrated Neff Appliances, Quooker Tap, Wine Fridge, Samsung Fridge Freezer and a Generous Breakfast Island with Excellent Additional Storage
- Separate Utility Room with Range of Built in Units and Quartz Stone Worktops
- Downstairs Fully Tiled Shower Room and WC
- Four Double Bedrooms, Main Bedroom with Luxurious Walk in Wardrobe and En-Suite Shower Room
- Two Further En-Suite Bathrooms with Further Family Bathroom and Modern White Suite
- Cobblestone Driveway with Ample Private Off-Street Parking, Cast Iron Gates and EV Charging Point
- Enclosed Private Site with Patio Areas Ideal for Outdoor Entertaining
- Air Source Heat Pump and Double Glazing Throughout
- No Onward Chain
- Ideally Suited to the Young Professional, Young Family or Upsizer Alike
- Early Viewing Highly Recommended
This superb address offers ease of access to both Warrenpoint and Rostrevor as well as providing excellent transport links to Greater Belfast, Dublin and Dundalk. Positioned on the Carlingford Lough coastline, the property offers excellent proximity to the Ring of Gullion and the Mourne Mountains.
The ground floor of the property comprises of a spacious hallway with feature curved staircase, two generous reception rooms, open plan kitchen diner with bespoke fully fitted kitchen and quartz worktops, utility room with additional built in appliances and units and a luxurious fully tiled shower room.
To the first floor, the property provides four excellent bedrooms with the main bedroom housing a luxurious walk-in wardrobe and shower room. The first floor provides two further en-suite shower rooms and an additional modern fully fitted family bathroom with white suite comprising of both bath and shower facilities.
The property further benefits from double glazing throughout, air source heat pump, cobblestone driveway with ample private off-street parking, cast iron gates and fencing and surrounding gardens laid in lawns with outdoor patio areas ideal for entertaining.
Rarely do properties of this calibre present themselves to the open market, early internal inspection is highly recommended to appreciate all this property has to offer.
Ground Floor
- ENTRANCE HALL:
- 3.25m x 6.35m (10' 8" x 20' 10")
- LIVING Space:
- 4.72m x 3.45m (15' 6" x 11' 4")
- LAUNDRY ROOM:
- 3.12m x 1.55m (10' 3" x 5' 1")
- LIVING SPACE:
- 4.78m x 6.45m (15' 8" x 21' 2")
- KITCHEN/LIVING/DINING:
- 12.88m x 4.83m (42' 3" x 15' 10")
First Floor
- LANDING:
- 3.23m x 6.32m (10' 7" x 20' 9")
- MASTER BEDROOM:
- 4.83m x 4.44m (15' 10" x 14' 7")
- WALK IN WARDROBE:
- 4.8m x 1.91m (15' 9" x 6' 3")
- ENSUITE BATHROOM:
- 3.3m x 1.68m (10' 10" x 5' 6")
- UTILITY ROOM:
- 1.37m x 1.37m (4' 6" x 4' 6")
- BEDROOM (2):
- 4.83m x 4.04m (15' 10" x 13' 3")
- ENSUITE BATHROOM:
- 3.2m x 1.52m (10' 6" x 5' 0")
- BEDROOM (3):
- 4.8m x 4.01m (15' 9" x 13' 2")
- ENSUITE BATHROOM:
- 3.2m x 1.6m (10' 6" x 5' 3")
- BEDROOM (4):
- 4.8m x 3.15m (15' 9" x 10' 4")
- BATHROOM:
- 3.18m x 2.44m (10' 5" x 8' 0")
Outside
Directions
Seafields is located off the Rostrevor Road.





