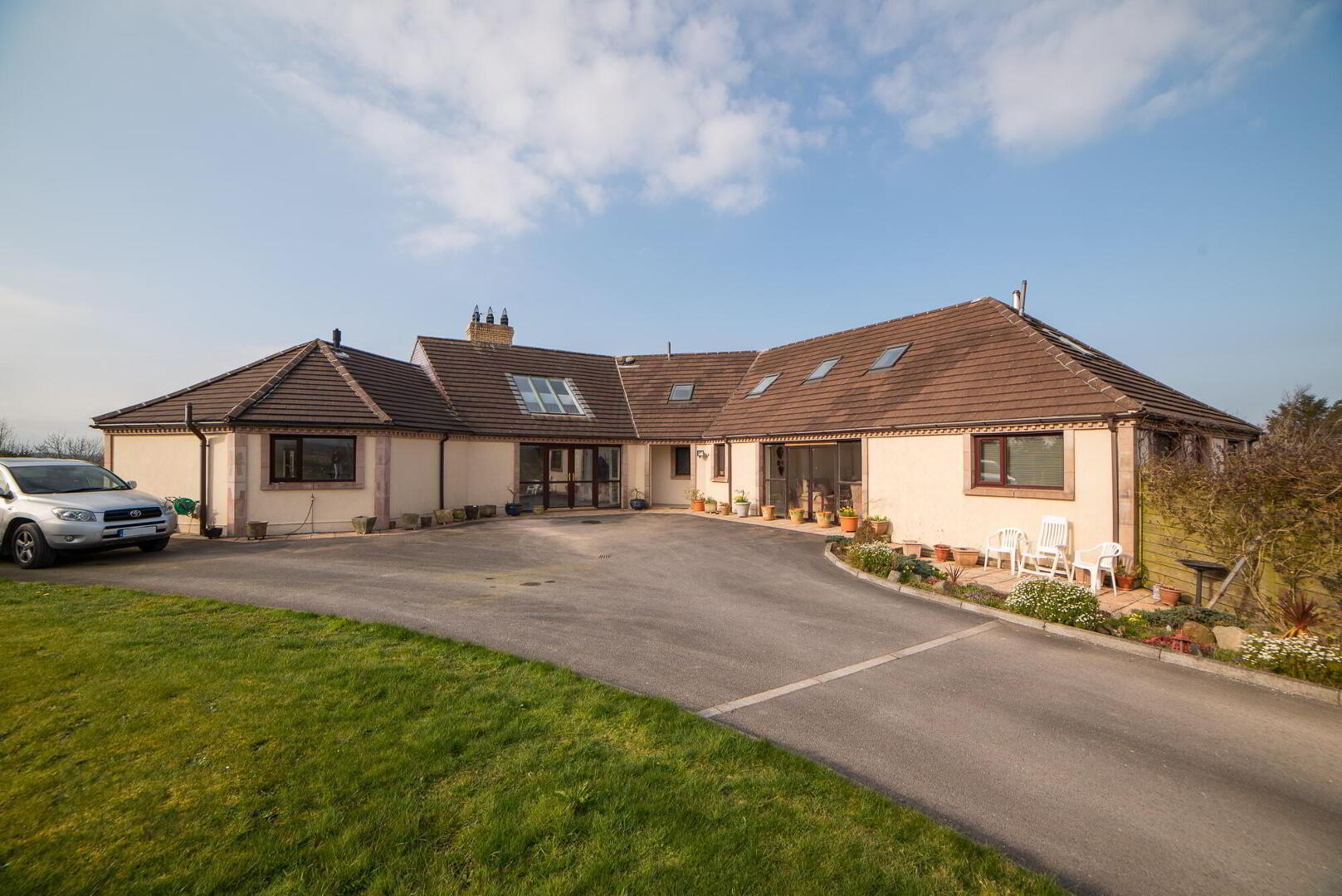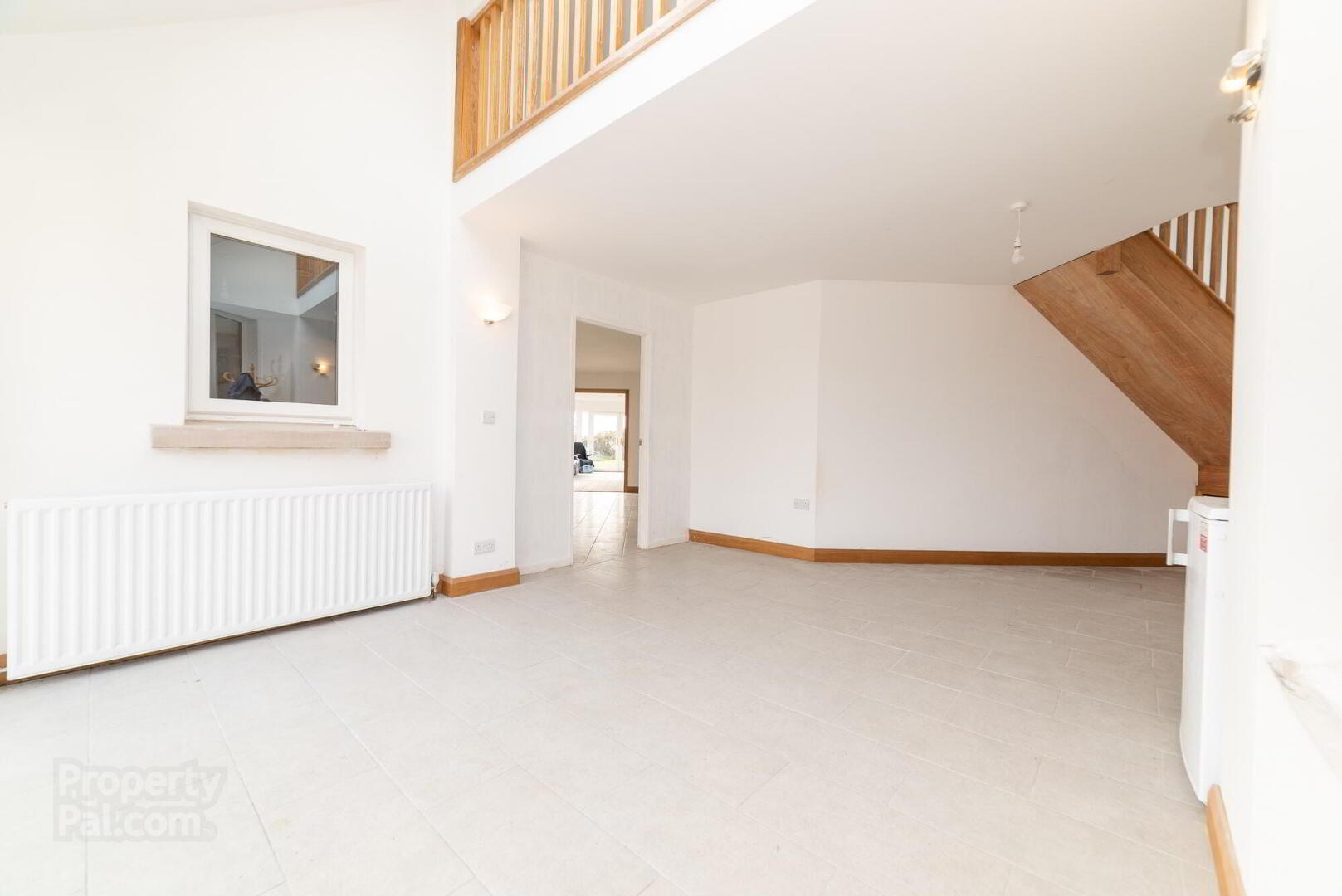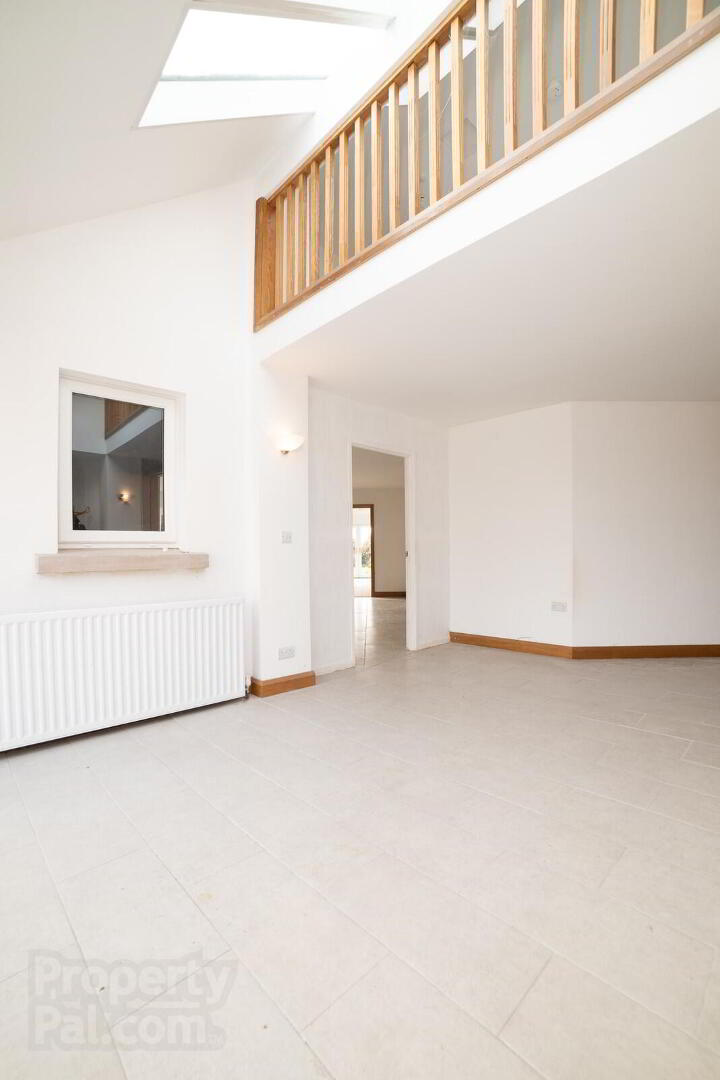


42 Cherryhill Road,
Spa, Ballynahinch, BT24 8NW
5 Bed Detached House with annex
Offers Around £399,950
5 Bedrooms
3 Receptions
Property Overview
Status
For Sale
Style
Detached House with annex
Bedrooms
5
Receptions
3
Property Features
Tenure
Not Provided
Energy Rating
Heating
Oil
Broadband
*³
Property Financials
Price
Offers Around £399,950
Stamp Duty
Rates
£3,887.20 pa*¹
Typical Mortgage

Features
- Substantial Detached Residence With Additional Self Contained Annex
- Open Plan Living/Kitchen/Dining Area Plus Two Further Reception Rooms
- Five Bedrooms Including Three With Ensuite Facilities Plus Annex With Lounge, Kitchen and Three Bedrooms and Independent Duel Oil Fired & Solid Fuel Central Heating
- Beam Vacuum System
- Heat Recovery Air Exchange System
- Oil Fired Central Heating With Condensing Boiler
- Spacious Basement Area - Ideal For a Variety Of Uses Including Garaging For Several Cars
- 3 Acres Available To Purchase By Separate Negotiation
Set deep in the heart of the Co. Down countryside, not far from the small picturesque village of The Spa, this detached residence enjoys seclusion without isolation in idyllic rural surroundings.
Approached by a private lane, the situation enjoys delightful views over open countryside towards Slieve Croob and the surrounding Dromara Hills, yet is only approximately 4 miles from the busy market town of Ballynahinch. Its close proximity to the Montalto Estate with its beautiful walking trails and cafe, Spa Golf Club and Ballynahinch Rugby Club, completes a perfect picture of relaxed country living in a location known for its outstanding natural beauty.
The property itself, which requires completion in certain areas, offers an abundance of adaptable accommodation with a self contained 3 bed annex, ideal for a dependent relative or business opportunity (subject to approvals).
The spacious basement apartments offer endless possibilities for a tradesperson, classic car collector, hobbyist or artisan and the only way to appreciate the potential of this home is by inspection.
Ground Floor
- Double glazed PVC double doors and matching side panels to...
- Spacious Entrance Hall
- Feature minstrel gallery, ceramic tiled floor.
- Lounge
- Ceramic tiled floor, provision for fireplace, open plan to...
- Dining Room (Or snug)
- Kitchen Area
- Ceramic tiled floor.
- Utitlity Room
- Range of units, marble worktops, under-mounted 1.5 bowl stainless steel sink unit with mixer taps, heated towel rail, partly tiled walls, ceramic tiled floor.
- Boiler Room
- Ceramic tiled floor, oil fired boiler.
- Sunroom
- Granite tiled floor, double doors to garden.
- Rear Hall
- Storage/Cloaks cupboard plus separate low flush WC and wash hand basin with mixer taps, fully tiled walls.
- Master Bedroom
- Walk-in dressing area.
- Bathroom Ensuite
- Modern white suite comprising panel bath with mixer taps, pedestal wash hand basin with mixer taps, low flush WC, corner shower cubicle, ceramic tiled floor with underfloor heating, fully tiled walls, chrome heated towel rail.
- Bedroom 2
- Built-in robe.
- Bedroom 3
- Built-in robe.
- Bathroom
- Modern white suite comprising panel bath with mixer taps, vanity unit with mixer taps, corner shower cubicle, thermostatically controlled shower unit, chrome heated towel rail, ceramic tiled floor with under floor heating, fully tiled walls.
First Floor
- Bedroom 4
- Shower Room Ensuite
- Corner shower cubicle, electric shower unit, pedestal wash hand basin with mixer taps, low flush WC, partly tiled walls.
- Bedroom 5
- Shower Room Ensuite
- Shower cubicle, thermostatically controlled shower
- Storeroom with natural light.
Annex
- With interconnecting and separate entrance hall to...
- Lounge
- Laminate wood effect strip floor.
- Kitchen
- Excellent range of modern high and low level gloss units, laminate work surfaces, twin bowl double drainer, stainless steel sink unit with mixer taps, built-in double oven, four ring ceramic hob, extractor hood, laminate work surfaces, plumbed for washing machine, ceramic tiled floor, partly tiled walls, cast iron stove, broom cupboard, hotpress.
- Bedroom 1
- Bathroom Ensuite
- Modern white suite comprising panel bath with mixer taps, telephone hand shower, vanity unit with mixer taps, low flush WC, wall tiling, ceramic tiled floor.
- Bedroom 2
- Laminate wood effect strip floor.
- Shower Room Ensuite
- White suite comprising shower cubicle, pedestal wash hand basin, low flush WC, ceramic tiled floor, partly tiled walls.
Annex First Floor
- Bedroom 3
- Range of built-in robes.
- Shower room
- White suite comprising shower, electric shower unit, vanity unit, low flush WC, chrome heated towel rail.
Outside
- Spacious Basement Apartments
- With light, power and natural light. Ideal for a variety of uses with electric roller door affording abundant garaging.
- Spacious private gardens surround the property in lawns with shrubs, natural hedging and vegetable beds. Spacious timber deck, tarmac parking areas, outside water tap.
- We endeavour to make our sales details accurate and reliable, however, they should not be relied on as statements or representations of fact and they do not constitute any part of an offer or contract. The reseller does not make any representation or give any warranty in relation to the property and we have no authority to do so on behalf of the seller. Any information given by us in these sales details or otherwise is given without responsibility on our part. Services, fitting, and equipment referred to in the sales details have not been tested (unless otherwise stated) and no warranty can be given as to their condition. We strongly recommend that all information, we provide, about the property is verified by yourself or your advisers. Site plans on brochures are not drawn to scale, however, we are happy to provide scale drawings from our office. The artist’s impressions are for illustrative purposes only. All details including materials, finishes etc. should be clarified with the agents prior to booking.
We endeavour to make our sales details accurate and reliable, however they should not be relied on as statements or representations of fact and they do not constitute any part of an offer or contract. The reseller does not make any representation or give any warranty in relation to the property and we have no authority to do so on behalf of the seller. Any information given by us in these sales details or otherwise is given without responsibility on our part. Services, fittings, and equipment referred to in the sales details have not been tested (unless otherwise stated) and no warranty can be given as to their condition. We strongly recommend that all information, which we provide, about the property is verified by yourself or your advisers. Site plans on brochures are not drawn to scale, however we are happy to provide scale drawings from our office. Artist’s impressions are for illustrative purposes only. All details including materials, finishes etc. should be clarified with the agents prior to booking.



