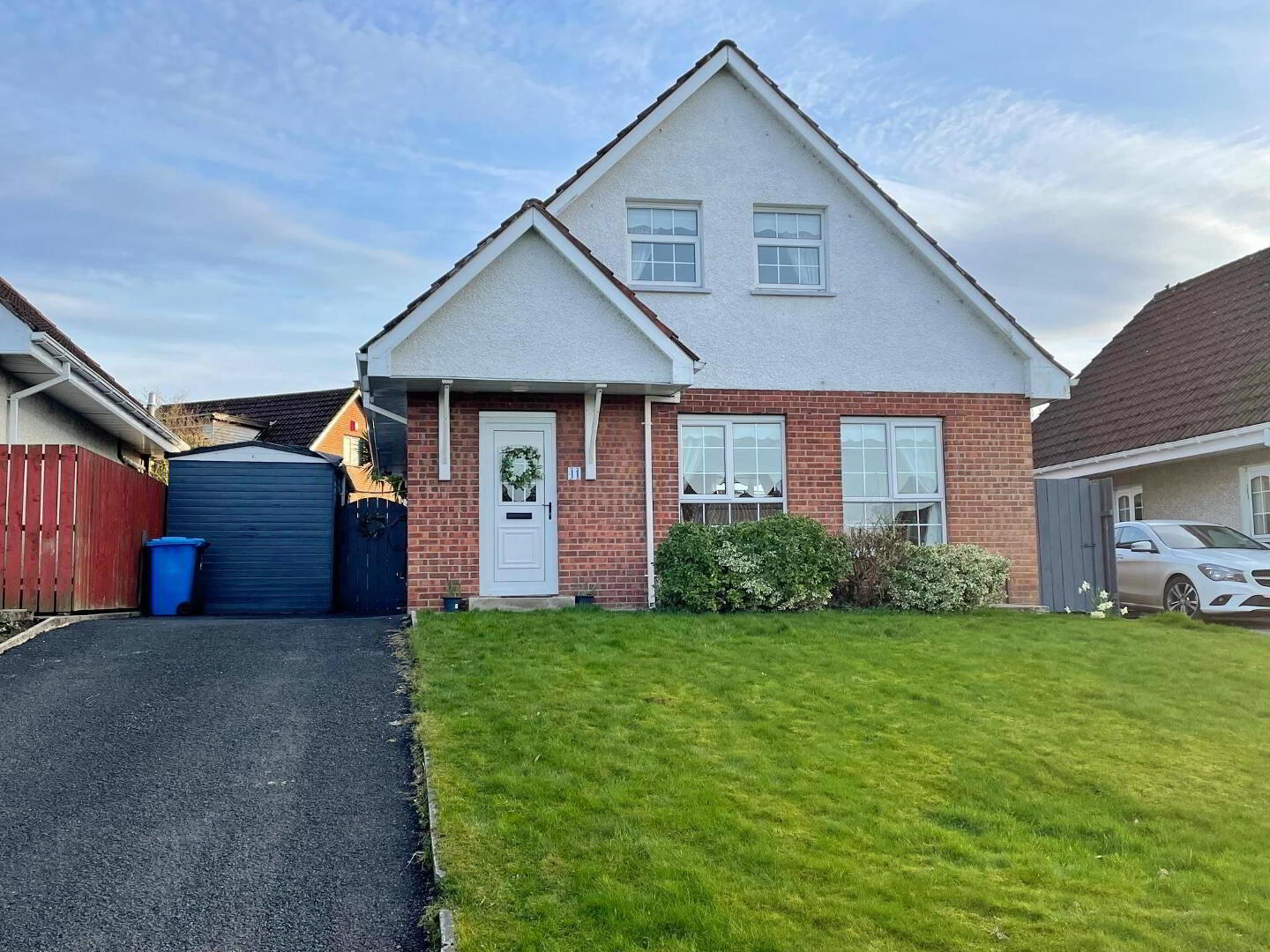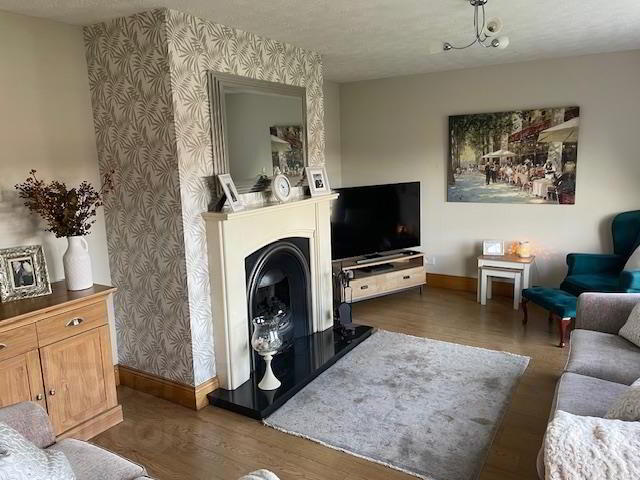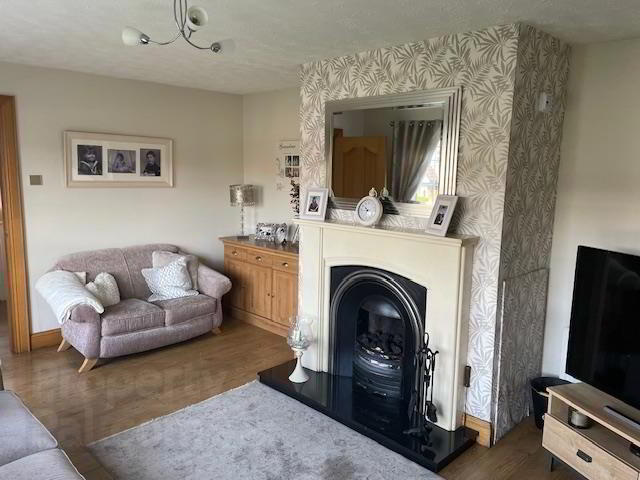


41 Whitehouse Park,
Derry, BT48 0QA
3 Bed Detached Chalet Bungalow
Offers around £240,000
3 Bedrooms
2 Bathrooms
1 Reception
EPC Rating
Key Information
Price | Offers around £240,000 |
Rates | £1,277.88 pa*¹ |
Stamp Duty | |
Typical Mortgage | No results, try changing your mortgage criteria below |
Tenure | Freehold |
Style | Detached Chalet Bungalow |
Bedrooms | 3 |
Receptions | 1 |
Bathrooms | 2 |
Heating | Oil |
EPC | |
Broadband | Highest download speed: 900 Mbps Highest upload speed: 110 Mbps *³ |
Status | Under offer |

This tastefully decorated Detached Chalet Bungalow offers excellent family accommodation in a popular and convenient residential area within easy walking distance of local shops, Schools, Churches etc.
The accommodation includes Hallway, Lounge, Kitchen/Dining/Conservatory, Three Bedrooms, Downstairs W.C. and family Bathroom.
Tarmac Driveway, Gardens to front and rear with large patio area.
UPVc Double Glazing / Dual Heating
Early Appraisal Of This Property Is Recommended By the Selling Agent
41 WHITEHOUSE PARK
(all measurements are approximate)
GROUND FLOOR
HALL: Bright hallway with two d.g. windows to the side of the property, UPVc front door, oak skirting boards, laminate wood floor and carpeted staircase. Understair w.c. and storage.
LOUNGE: 5m x 3.6m Attractive fireplace with open fire and back boiler. Two d.g. windows to front with roller blinds. Solid Oak door and skirting boards, laminate wood flooring.
KITCHEN/DINING/CONSERVATORY: Modern fitted kitchen with eye and low level units and glass display units, integrated fridge/freeze and dishwasher, gas hob with extractor hood and double electric oven. Tiling around worktop, tiled floor and inset ceiling spotlights. Ample space for dining table and chairs. Open plan access to 4m x 3.5m Conservatory with ceiling fan and roller blinds, patio door to rear garden and patio area.
BEDROOM 3: 2.8m x 2.6m Situated off the hall with d.g. window overlooking the rear of the property. Laminate wood flooring.
DOWNSTAIRS W.C. Two piece white suite, laminate wood flooring.
FIRST FLOOR
Landing: Carpeted landing, shelved hotpress, smoke detector,. Access to eves storage
BEDROOM 1 : 4.8m x 3.6m at widest. Spacious double bedroom with two d.g. windows to front with roller blinds. Built-in double wardrobe with sliding mirror doors. Fitted carpet.
BEDROOM 2: 3.8m x 2.6m Double bedroom to rear with fitted carpet.
BATHROOM: Two piece white suite and separate double size shower cubicle with electric shower. Inset ceiling spotlights, towel radiator. Fully tiled walls and vinyl flooring.
EXTERIOR FEATURES
GARDENS: Front garden laid in lawn with tarmac driveway providing ample parking space. Large enclosed rear garden with extensive patio area, decking in one corner and brick built barbeque. Outside tap and sensor light. Garden shed with power and light fitted.




