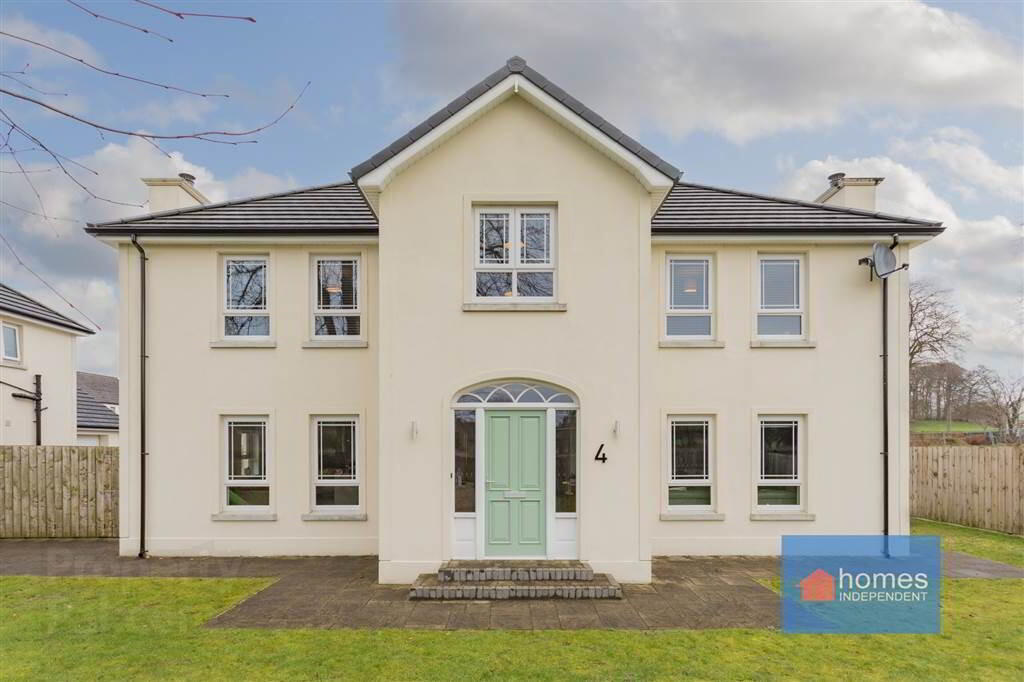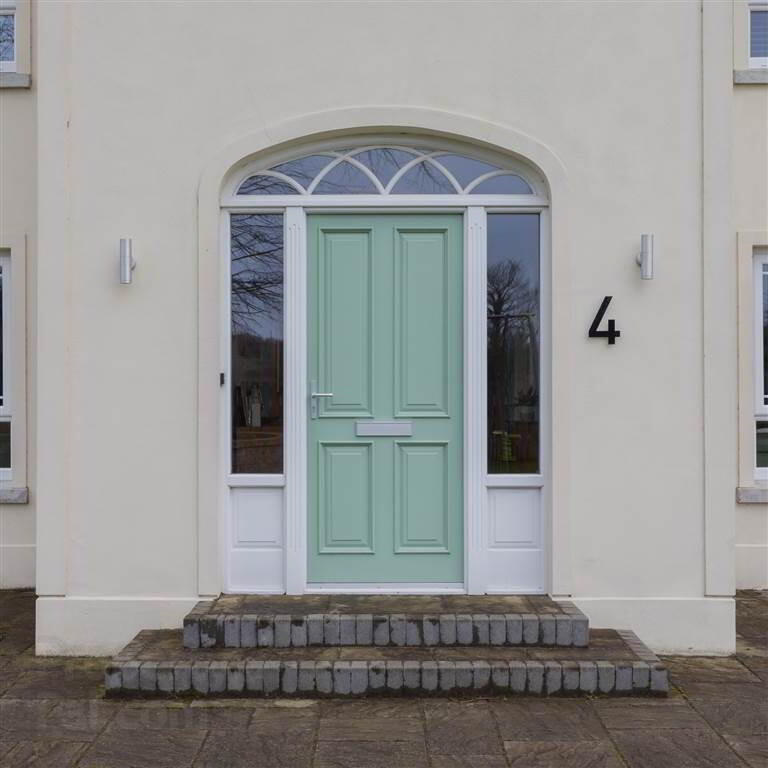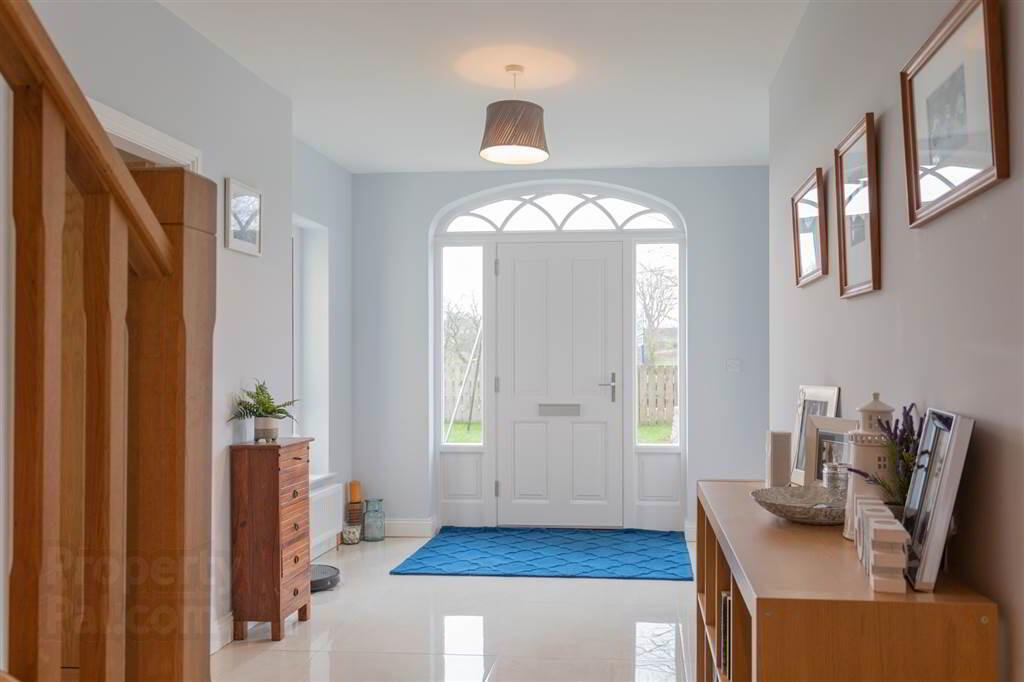


4 Three Trees Manor,
Broughshane, Ballymena, BT43 7GY
4 Bed Detached House
Offers around £299,950
4 Bedrooms
2 Receptions
EPC Rating
Key Information
Price | Offers around £299,950 |
Rates | £2,842.68 pa*¹ |
Stamp Duty | |
Typical Mortgage | No results, try changing your mortgage criteria below |
Tenure | Not Provided |
Style | Detached House |
Bedrooms | 4 |
Receptions | 2 |
Heating | Oil |
EPC | |
Broadband | Highest download speed: 900 Mbps Highest upload speed: 100 Mbps *³ |
Status | For sale |

Features
- Detached House
- 4 Bedrooms (Master with en-suite)
- 2 Bedrooms with fitted large floor to ceiling sliderobes
- 2 Reception Rooms
- Open plan kitchen/family area with wood burning stove
- Utility Room
- Ground floor cloakroom
- Luxury first floor bathroom
- Integral garage
- Study area on first floor landing
- PVC double glazed windows
- Oil fired central heating system
- PVC facia and soffit
- Beam vacuum system
- Alarm system
- Spacious driveway for off street parking
- Convenient to Broughshane Primary School
- Walking distance to all of Broughshane amenities
Ground Floor
- ENTRANCE HALL:
- with hardwood front door and side panes. Oak balustrade staircase to first floor. Under stair storage area.
- LOUNGE:
- 4.97m x 3.99m (16' 4" x 13' 1")
with cast iron fireplace with granite hearth, surround and mantle. Laminated wooden flooring. - CLOAKROOM:
- 2.41m x 1.07m (7' 11" x 3' 6")
with LFWC and WHB. Splashback tiling and tiled flooring. - FAMILY ROOM:
- 4.97m x 3.48m (16' 4" x 11' 5")
with double PVC doors to rear. Laminated wooden flooring. Could be used as bedroom. - KITCHEN:
- 7.6m x 4.97m (24' 11" x 16' 4")
with a range of eye and low level fitted Cream units with granite worktop. Bowl and a quarter stainless steel sink unit with stainless tap. Integrated large fridge and dishwasher. Integrated Bosh coffee machine. Integrated Neff microwave. Integrated Hotpoint double oven and 5 ring Belling induction hob with extractor fan over. Under pelmet lighting. Centre island with granite worktop and seating area. Dining/living area with multi fuel burning stove to granite. Spotlighting to ceiling. Tiled floor. - UTILITY ROOM:
- 3.23m x 2.64m (10' 7" x 8' 8")
with a range of eye and low level fitted Cream units with stainless steel sink unit and drainer. Plumbed for washing machine. Integrated freezer. Space for tumble drier. Tiled flooring. PVC door to rear. Door to integral garage. - INTEGRAL GARAGE:
- 5.55m x 4.37m (18' 2" x 14' 4")
with electric roller door. Side pedestrian door.
First Floor
- LANDING:
- with space for a study area.
- BEDROOM (1):
- 4.97m x 3.97m (16' 4" x 13' 0")
with quadruple fitted sliderobes. Laminated wooden flooring. - ENSUITE SHOWER ROOM:
- 3.48m x 1.19m (11' 5" x 3' 11")
with 3 piece suite comprising of LFWC, WHB with pull out storage and waterfall shower to enclosed corner cubicle. Spotlights to ceiling. Light up mirror with auto de-mist. Part tiled walls and tiled floor. - BEDROOM (2):
- 4.97m x 3.99m (16' 4" x 13' 1")
with quadruple fitted sliderobes. Laminated wooden flooring. - BEDROOM (3):
- 4.97m x 3.51m (16' 4" x 11' 6")
with laminated wooden. - BEDROOM (4):
- 3.67m x 3.51m (12' 0" x 11' 6")
With laminated wooden flooring. Currently used as office. - BATHROOM:
- 3.23m x 2.97m (10' 7" x 9' 9")
with 4 piece White suite comprising of LFWC, WHB with pull out storage, free standing bath and waterfall shower to large glazed cubicle. Heated towel rail. Spotlighting to ceiling. Light up mirror with auto de-mist. Part tiled walls and tiled flooring.
Outside
- Garden to front, side and rear in lawn with paved patio area. Mature trees to front of house with planted beds. Outside lights. Paved patio area to rear. Ideal for BBQ season. Site totally enclosed by wooden fencing.
Directions
Broughshane



