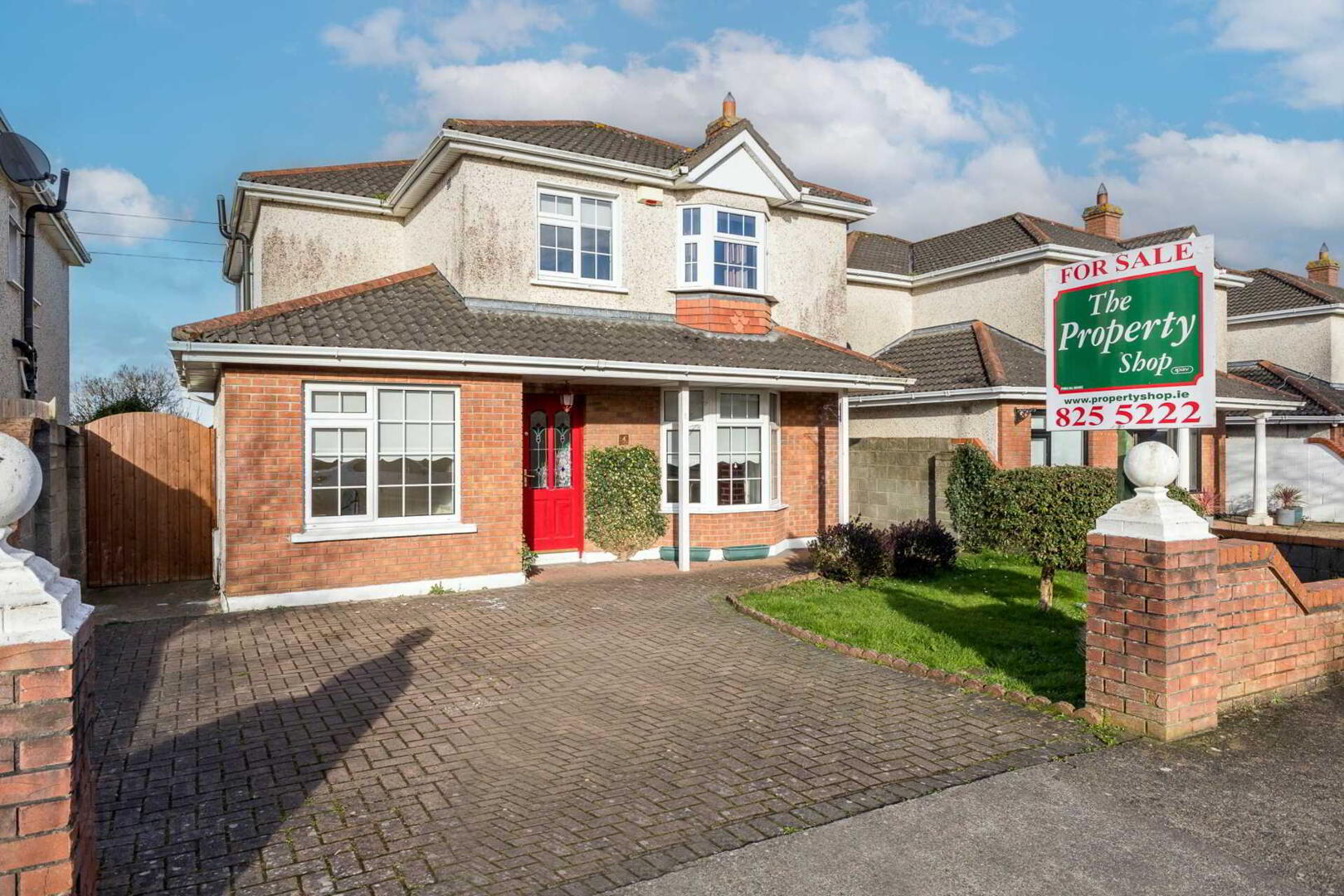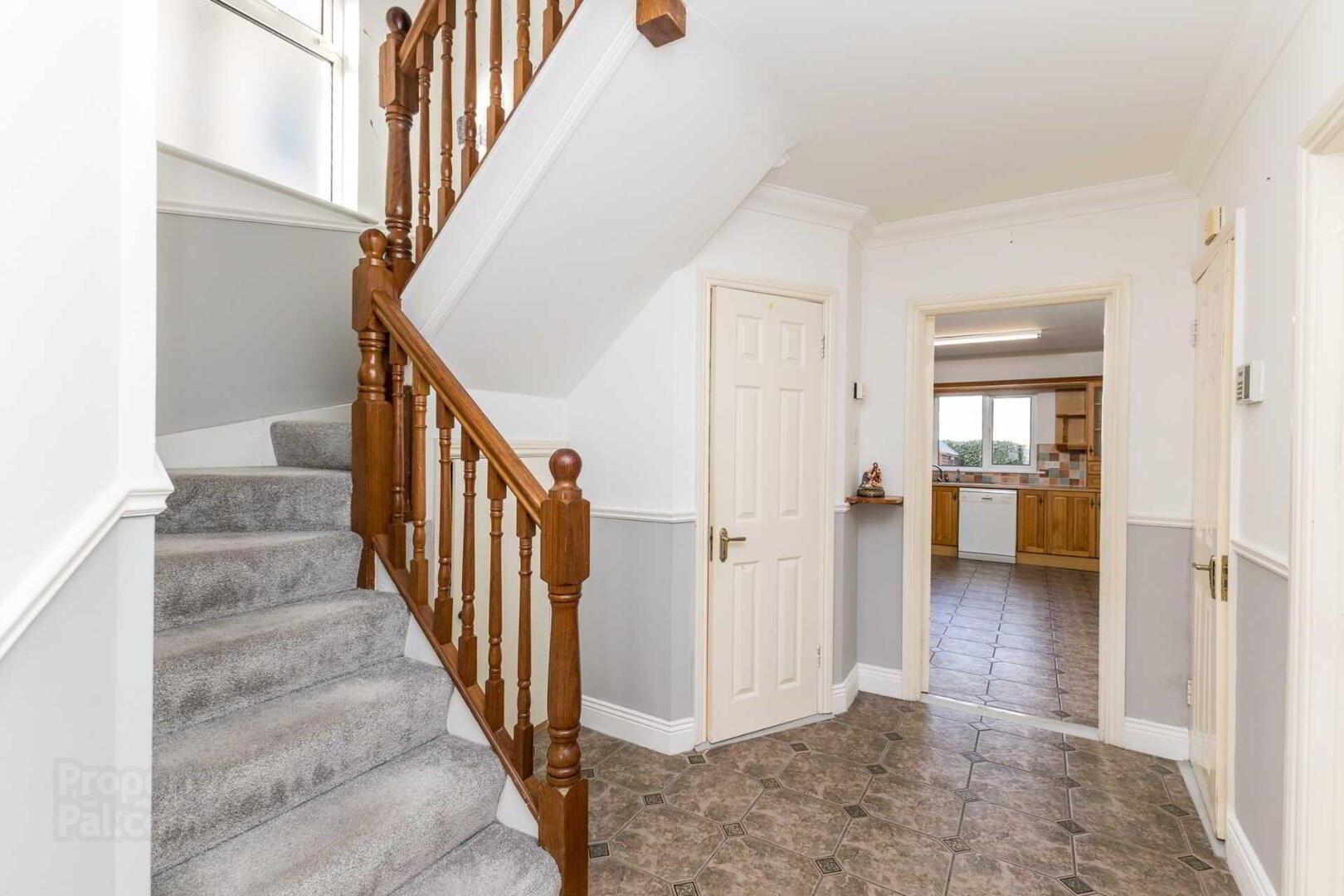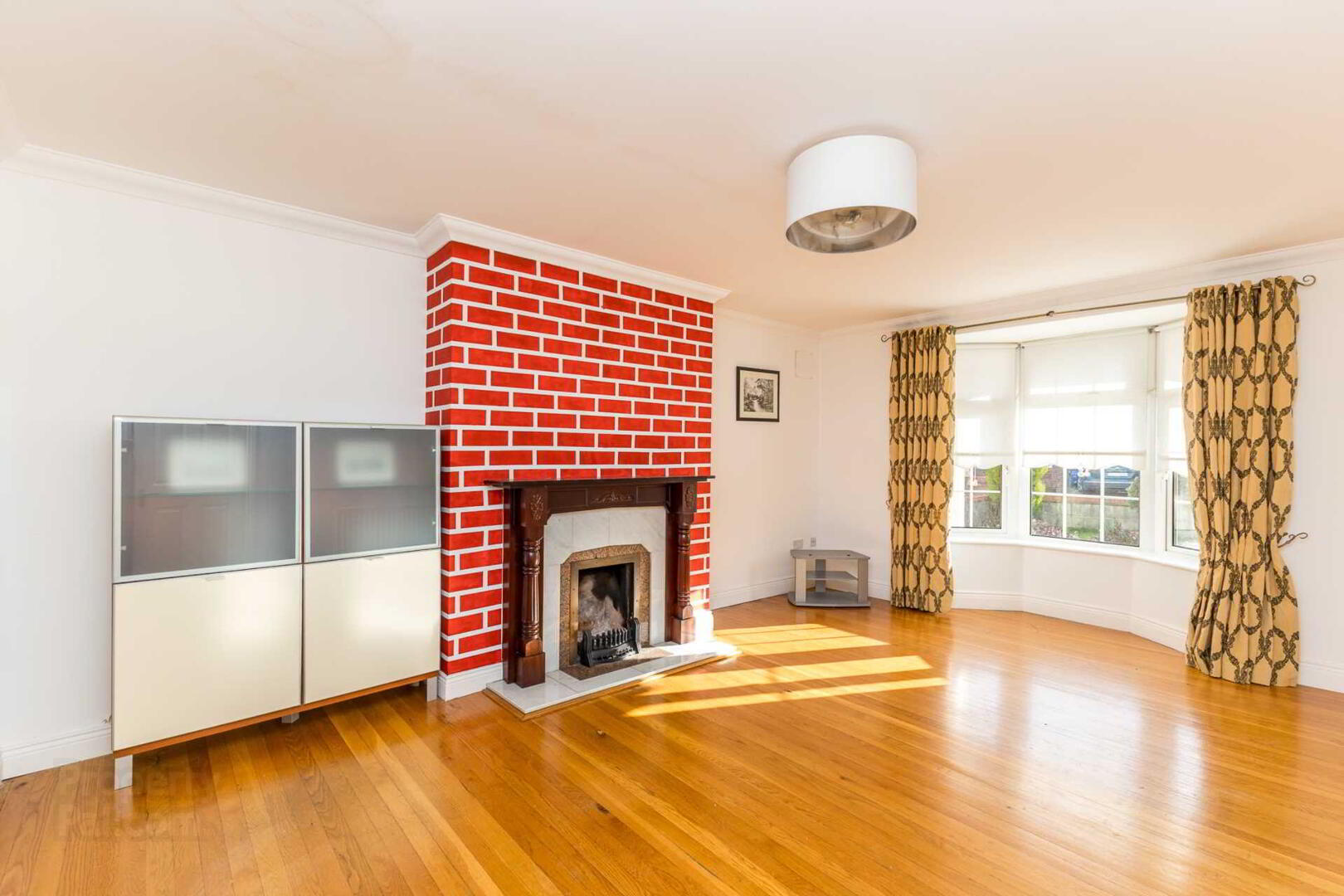


4 The Elms,
Millfarm, Dunboyne, A86TX32
4 Bed Detached House
Guide price €625,000
4 Bedrooms
4 Bathrooms
1 Reception

Key Information
Price | Guide price €625,000 |
Rates | Not Provided*¹ |
Stamp Duty | €6,250*¹ |
Tenure | Not Provided |
Style | Detached House |
Bedrooms | 4 |
Receptions | 1 |
Bathrooms | 4 |
Heating | Gas |
BER Rating |  |
Status | For sale |

Features
- Four bedroom detached property
- Two en suite bathrooms
- Situated on a small cul-de-sac
- Located in the centre of Dunboyne Village
- Four generously spacious bedrooms
- Gas fired central heating
- uPVC double glazed windows
- Private rear garden not directly overlooked
ENTRANCE HALL
Enter through hardwood door with stain glass panels to spacious hall with guest WC, under stairs storage, cloak room and tiled floor.
LIVING ROOM - 5.32m (17'5") x 3.97m (13'0") : 21.12 sqm (227 sqft)
with feature fireplace with solid fuel fire, wood floor, bay window and double doors leading to.....
DINING ROOM
Adjacent to the kitchen with wood floors, TV point and sliding patio door to rear garden.
KITCHEN - 5.12m (16'10") x 3.89m (12'9") : 19.92 sqm (214 sqft)
with a range of eye and low level storage, tile splash and tile flooring. Separate utility plumbed for laundry machines with stainless steel sink, tile floor and access to side passage.
STUDY - 4.16m (13'8") x 2.31m (7'7") : 9.61 sqm (103 sqft)
Suitable for many uses such as playroom or home office with laminate flooring.
GUEST WC
with wc, whb, tile floor and window.
BEDROOM ONE - 3.67m (12'0") x 3.38m (11'1") : 12.40 sqm (134 sqft)
Primary bedroom with en suite, ample built in wardrobes and laminate flooring.
EN SUITE ONE
with wc, whb, shower, tile floor and window for natural light and ventilation.
BEDROOM TWO - 3.77m (12'4") x 2.94m (9'8") : 11.08 sqm (119 sqft)
Double room with en suite, built in wardrobes, laminate floor and bay window.
EN SUITE TWO
with wc, whb, shower, tile floor and window for natural light and ventilation.
BEDROOM THREE - 3m (9'10") x 2.8m (9'2") : 8.4 sqm (90 sqft)
Double room situated to the rear with built in storage and laminate flooring.
BEDROOM FOUR - 3.24m (10'8") x 2.41m (7'11") : 7.81 sqm (84 sqft)
Spacious room located to the front of the property with built in wardrobes and laminate floor.
BATHROOM - 2.1m (6'11") x 1.69m (5'7") : 3.55 sqm (38 sqft)
Fully tiled family main bathroom with wc, whb and bath with electric shower over.
GARDEN
Private rear garden not directly overlooked and laid to lawn with border of plants and trees, dual side entrances, garden shed and outside tap.
Notice
Please note we have not tested any apparatus, fixtures, fittings, or services. Interested parties must undertake their own investigation into the working order of these items. All measurements are approximate and photographs provided for guidance only.
BER Details
BER Rating: C2
BER No.: 117219444
Energy Performance Indicator: Not provided

Click here to view the video

