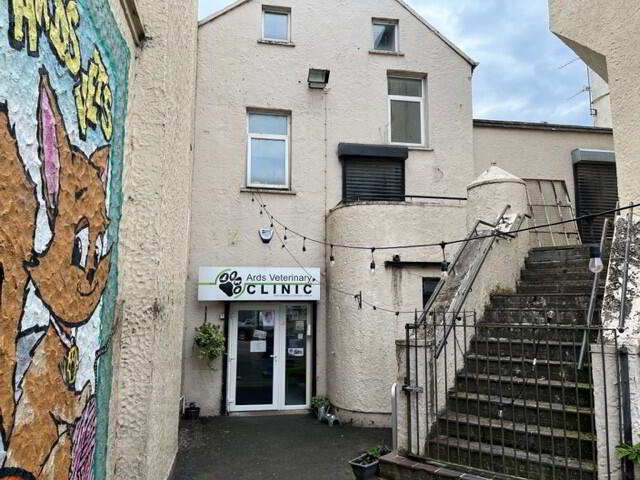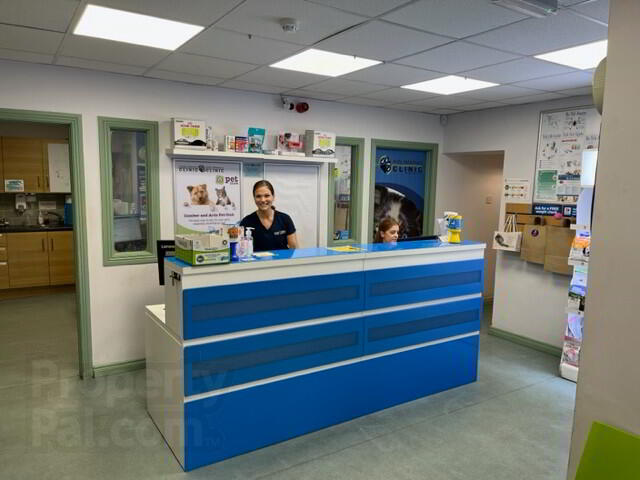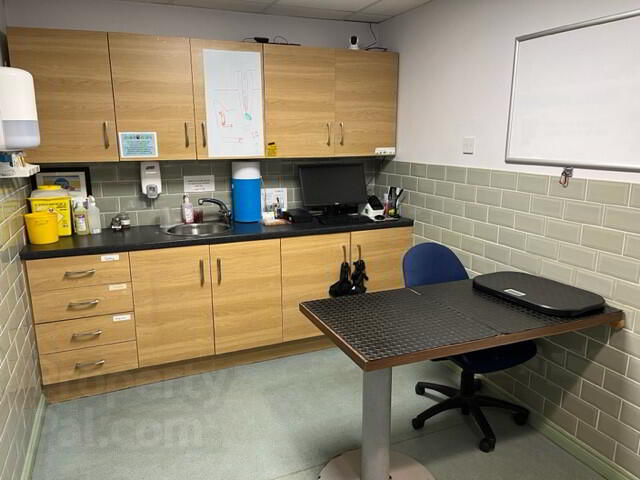



Features
- GROUND, FIRST AND SECOND FLOOR OFFICES
- OVER 2,225 SQUARE FEET
- GAS HEATING
- VERY CENTRAL LOCATION
SITUATED JUST A FEW METRES FROM THE CENTRE OF THE TOWN, THESE OFFICES ARE SET BACK A LITTLE FROM THE STREET FRONT, IDEAL FOR THOSE SEEKING CENTRAL OFFICES BUT WITHOUT THE EXPENSE OF A DISPLAY FRONTAGE. THE SUITE OF OFFICES TOTALS ABOUT 2,225 SQUARE FEET (207 SQUARE METRES) OF USEABLE SPACE PLUS CORRIDORS, KITCHEN, LAVATORIES ETC.
Front entrance approached by a short courtyard with secure gates. Pvc double glazed entrance door:
RECEPTION & WAITING AREA 18 feet 3ins x 16 feet: radiator
OFFICE 1 11 feet 10ins x 8 feet: range of high and low level units; stainless steel sink unit with mixer tap; half wall tiling and radiator
OFFICE 2 12 feet 5ins x 7 feet: range of high and low level units; stainless steel sink unit with mixer tap; half wall tiling and radiator
Corridor leading to lavatory facilities and
OFFICE 3 18 feet 6ins x 12 feet 3ins: range of high and low level units; stainless steel sink unit with mixer tap; radiator
OFFICE 4 13 feet 6ins x 10 feet: radiator
KITCHEN 17 feet 3ins x 17 feet 3ins (including store): roller shutter door to the rear
STAIRWELL with storage area
LANDING WITH FILING SPACE. Doors to balcony protected by roller shutter.
Short corridor to:
OFFICE 6 15 feet 8ins x 7 feet 6ins: vaulted ceiling; door to the balcony protected by roller shutter; radiator
OFFICE 7 15 feet 6ins x 7 feet 9ins: radiator
STORE 5 feet 10 ins. x 4 feet
Under stairs storage area with a radiator and stairs to the second floor landing
OFFICE 8 10 feet 3ins x 8 feet 9ins (maximum): radiator
OFFICE 9 16 feet 4ins x 8 feet: vaulted ceiling and radiator
STORE 5 feet 10ins x 4 feet
GENERAL OFFICE 23 feet 4ins x 13 feet widening to 15 feet 9ins: radiators. Male and female lavatory facilities off
KITCHEN & STORE totalling 17 feet 2ins x 17 feet 2ins: ample work surfaces and range of high & low level units; stainless steel sink unit with mixer tap
RATEABLE VALUE:- £12,100 Rates payable for 2023/24 - £5,245


