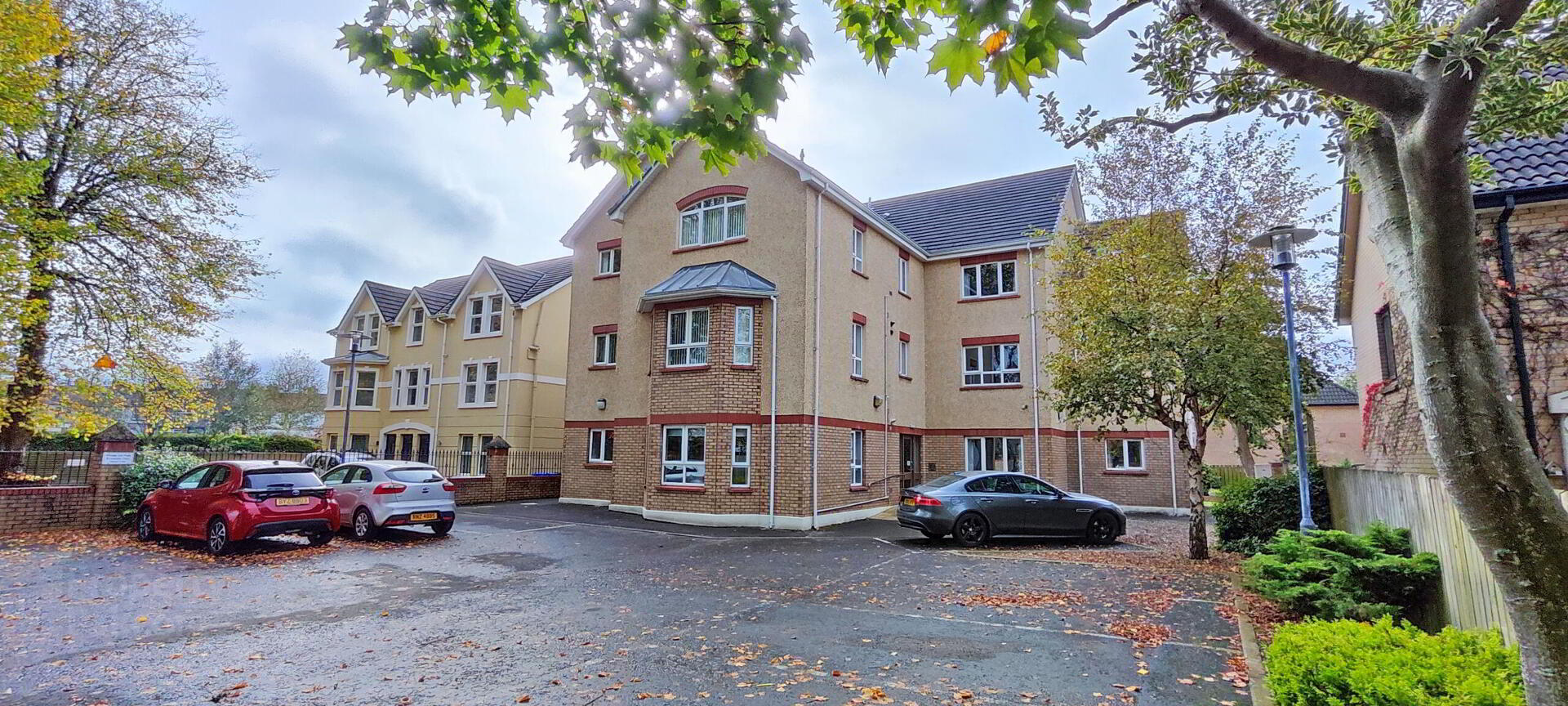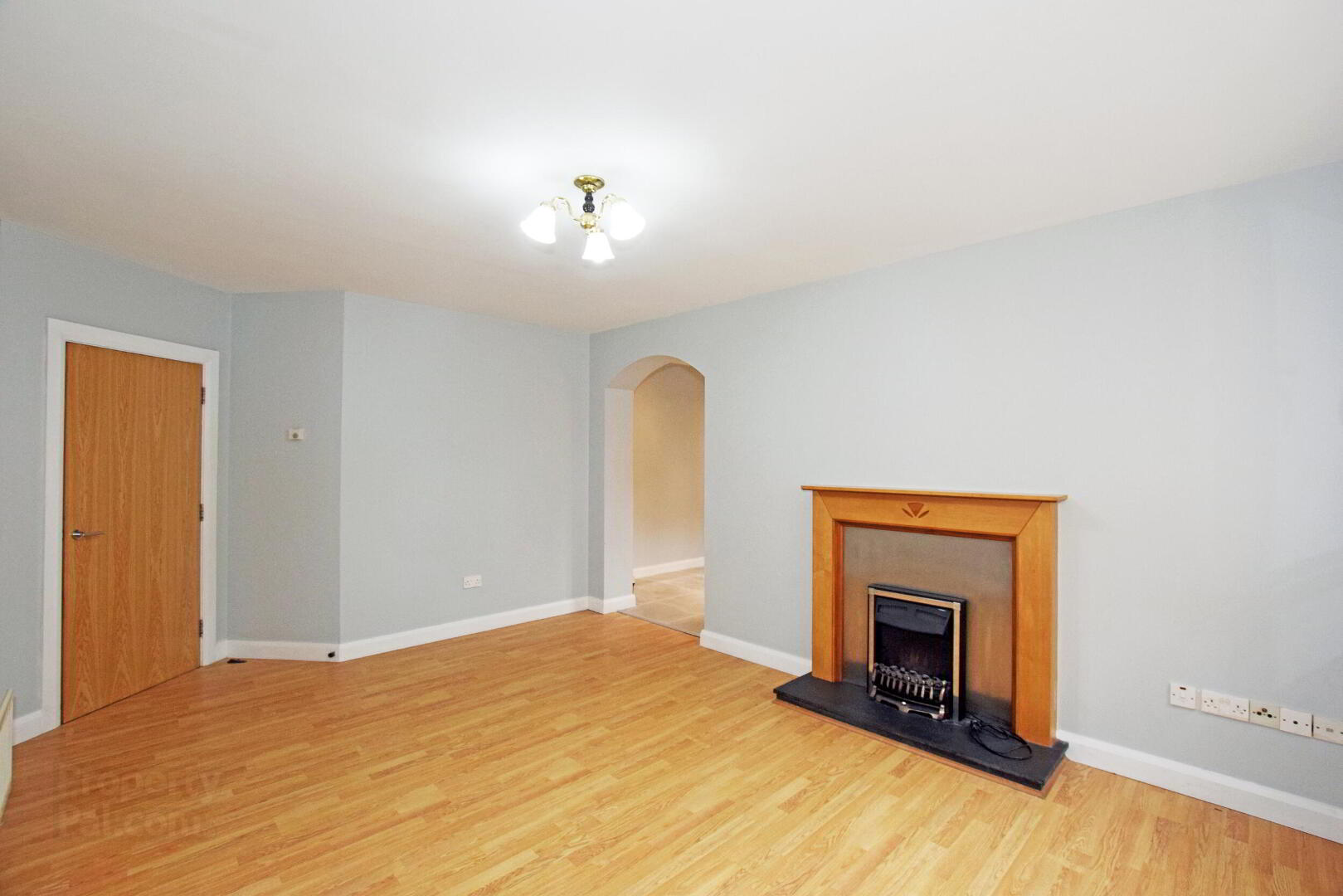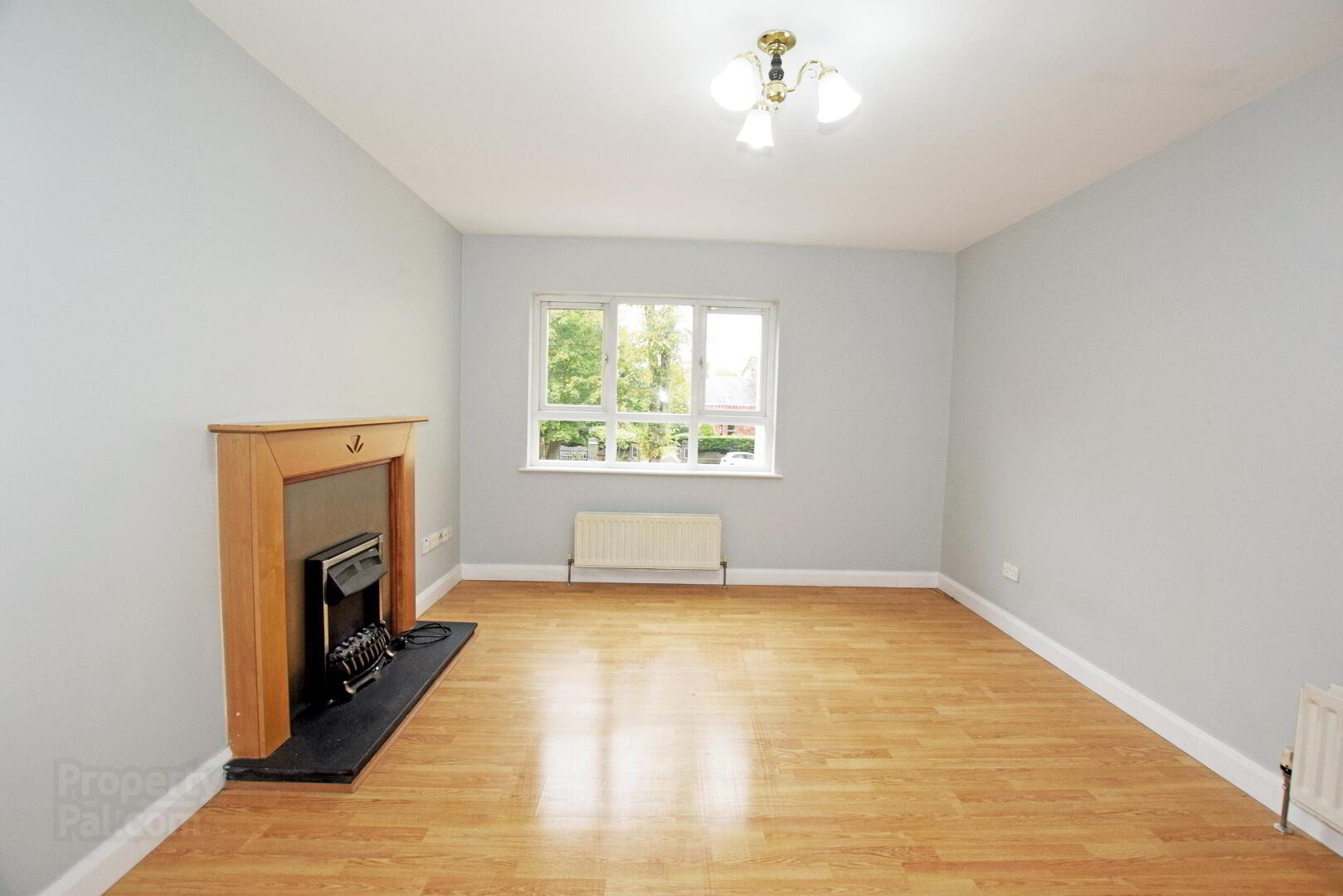


4 Manor Court, 45 Lodge Road,
Coleraine, BT52 1NA
3 Bed Apartment
POA
3 Bedrooms
2 Bathrooms
1 Reception
EPC Rating
Key Information
Price | POA |
Rates | £1,421.58 pa*¹ |
Tenure | Leasehold |
Style | Apartment |
Bedrooms | 3 |
Receptions | 1 |
Bathrooms | 2 |
EPC | |
Broadband | Highest download speed: 900 Mbps Highest upload speed: 300 Mbps *³ |
Status | For sale |
 | This property may be suitable for Co-Ownership. Before applying, make sure that both you and the property meet their criteria. |

Features
- Spacious First Floor 3 Bed Apartment
- Recently modernised and decorated with new kitchen (with appliances), bathroom and ensuite installed
- Gas fired central heating and uPVC double glazing
- Excellent storage with walk-in hotpress, shelved storage cupboard and mirrored sliderobe
- Lift access to all floors
- Allocated private parking space and communal visitor parking
- Sought after location along the Lodge Road within walking distance to town centre, schools, health centre & all other local amenities
- Management Company in place to maintain all communal areas
We are pleased to offer for sale this superb 3 bed first floor apartment situated in the 'Manor Court' development along the ever popular Lodge Road. The apartment has been recently modernised throughout with a new kitchen (with appliances), bathroom and ensuite installed as well as new carpets and tiled flooring fitted. This superb apartment offers spacious and well laid out accommodation as well as a private parking space and exterior storage area, and is ideally suited to a professional couple or those wishing to downsize. Conveniently situated within walking distance to the town centre, health centre, schools, Causeway Hospital and other local amenities interest is sure to be high and early viewing comes highly recommended by the selling agent.
- Ground Floor Communal Entrance:
- With lift access and stairwell leading to -:
- Entrance Hall:
- With telecom door entry system, walk-in hotpress and large, shelved storage cupboard.
- Lounge/Dining Area: 4.8m x 3.56m
- With feature fireplace with wood surround, brushed steel inset, electric fire and slate hearth, laminate wood flooring and open archway leading through to -:
- Kitchen: 3.0m x 2.97m (to widest points)
- Recently installed kitchen with extensive range of eye and low level units, concealed underlighting, 1 1/2 bowl stainless steel sink unit, half tiled around worktops, built-in 'Indesit' fridge freezer, integrated 'Bosch' hob and 'Indesit' oven, stainless steel extractor canopy, 'Indesit' automatic washing machine, tiled floor and recessed lighting.
- Bedroom 1: 3.81m x 3.68m
- With built-in mirrored sliderobes and walk-in ensuite comprising fully tiled walk-in main shower cubicle, vanity unit with wash hand basin and tiled surround, WC, extractor fan, tiled floor and recessed lighting.
- Bedroom 2: 2.9m x 2.9m
- Bedroom 3: 2.97m x 2.95m
- Main Bathroom:
- With suite comprising fully tiled walk-in electric shower cubicle with oversized shower tray, vanity unit with wash hand basin, LED back lit mirror, shaving point, WC, heated towel rail, extractor fan, mostly tiled walls and tiled floor.
- Exterior:
- Designated parking space to front of property together with communal visitor parking. Communal gardens to rear laid in lawn dotted with mature trees and shrubs with pavior brick pathway leading to private enclosed storage area to rear.
- Additional Information:
- Tenure: Leasehold
Rates: £1,349.23 per annum as per LPS
Management Charge: £1,600 per annum - .
- Please note the vendor of this property is a relation of an Estate Agent within the meaning of the Estate Agents Act and a declaration is hereby made in Accordance with Section 21 of that Act.





