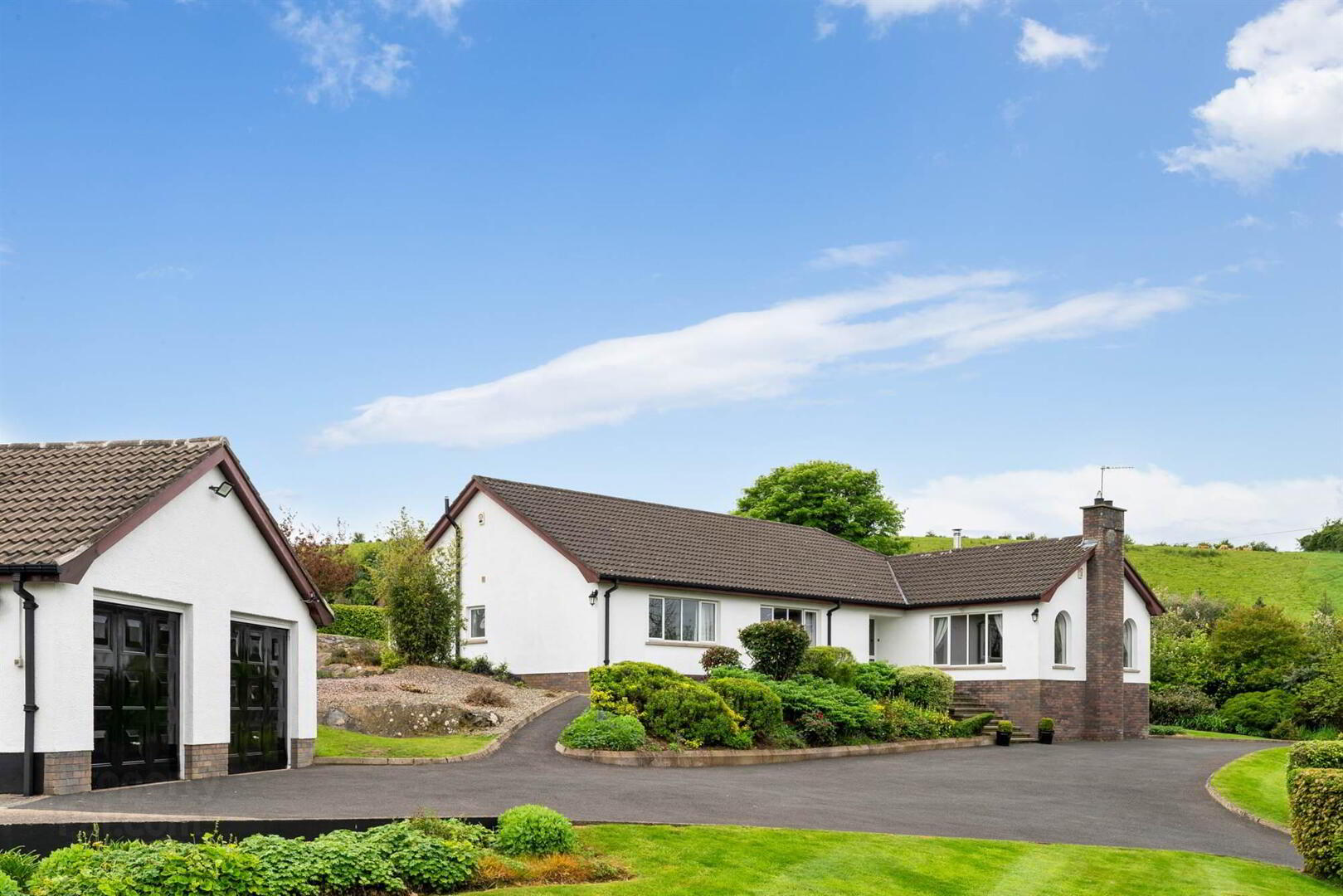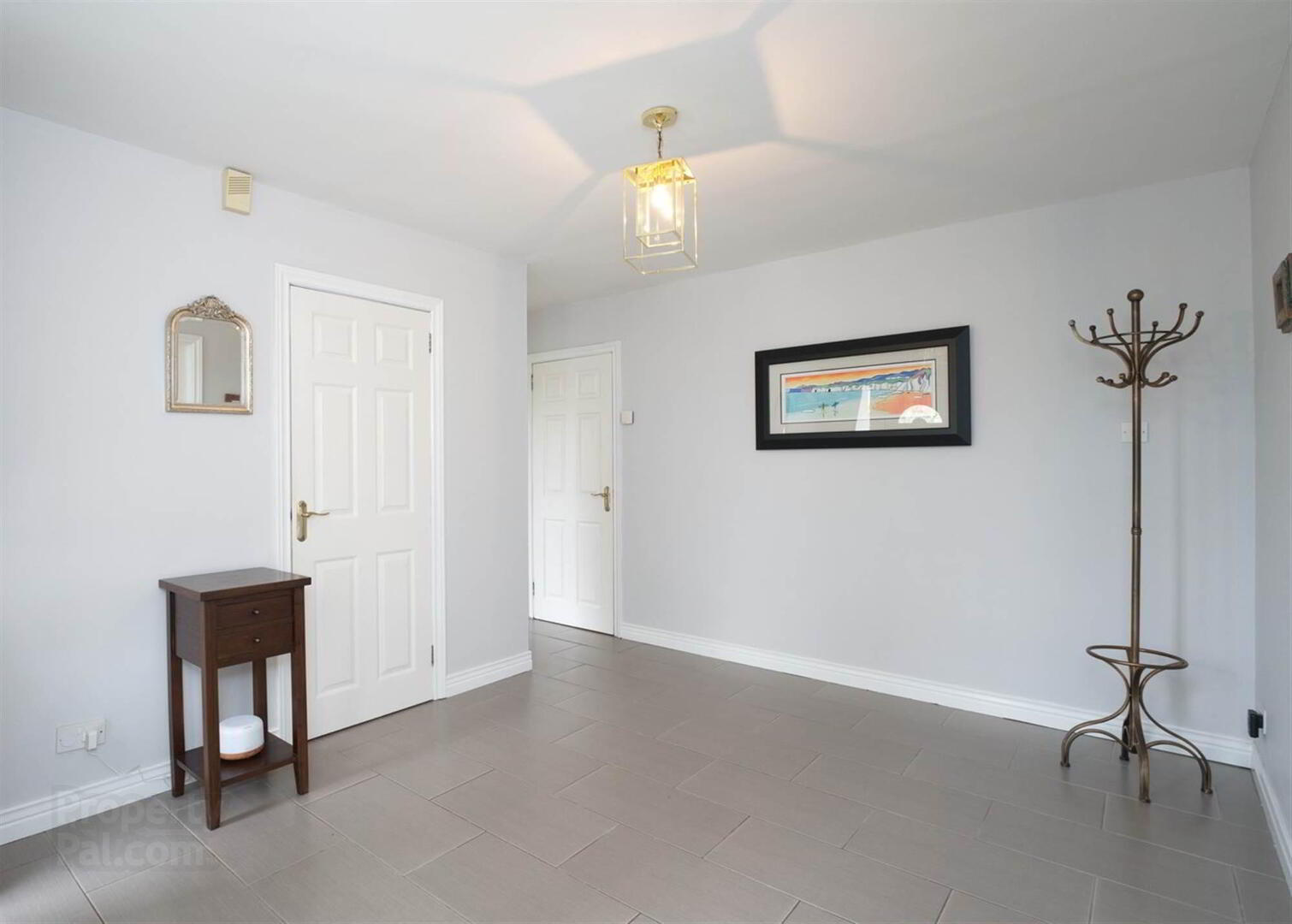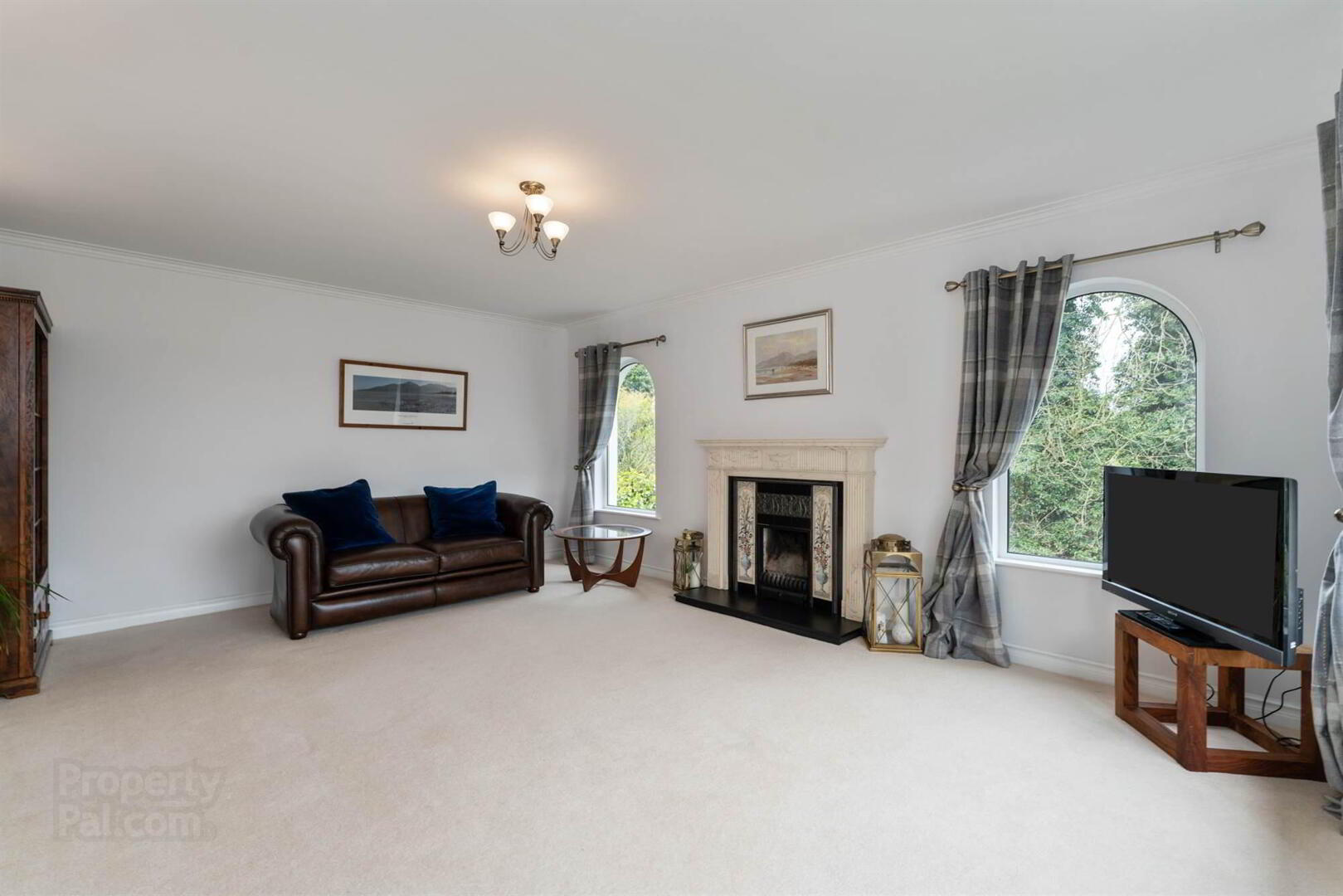


4 Lough Road,
Lisburn, BT27 6TS
4 Bed Detached Bungalow
Sale agreed
4 Bedrooms
2 Receptions
EPC Rating
Key Information
Price | Last listed at Asking price £395,000 |
Rates | £2,175.00 pa*¹ |
Tenure | Not Provided |
Style | Detached Bungalow |
Bedrooms | 4 |
Receptions | 2 |
EPC | |
Broadband | Highest download speed: 900 Mbps Highest upload speed: 110 Mbps *³ |
Status | Sale agreed |

Features
- Superb Detached Bungalow On Private Spacious Site
- Spacious Bright Living Room With Feature Fireplace
- Luxury Kitchen With Integrated Appliances Open Plan to Dining / Living Area With Wood Burner
- Separate Utility Room & Cloakroom
- Four Double Bedrooms Including Modern Ensuite Shower Room
- Modern Four Piece Bathroom
- Gas Central Heating
- Upvc Double Glazed Windows
- Recently Insulated
- Solar Panels
- External Log Store
- PIV Air Circulation
- Floored Roof Space
- Superfast Broadband
- Extensive Lawn Areas with South Westerly AspectGenerous Driveway Parking For Several vehicles
- Generous Driveway Parking For Several vehicles
- Detached Garage With Storage Area
- Stable With Power
Magheraknock road at Cargacreevy just outside Lisburn. It is just a few
minutes drive from the motorway network and is easy to commute to
Lisburn, Belfast & Hillsborough with a selection of good schools close
by.
This home offers adaptable accommodation that has been finished
to a very high standard of specification both internally and externally.
Internally the property has 4 double bedrooms, ensuite, bathroom,
living room, kitchen/ dining / living, utility room and cloakroom.
Externally well positioned on beautiful private landscaped site including
a paddock with detached garage and stable.
It is further enhanced by an array of outstanding features which ensure
this home is superbly suited to cater for every aspect of modern living.
This beautiful bungalow has so much to offer and will appeal to a wide
range of prospective buyers. Only on inspection of the property could
one fully appreciate it in its entirety, with early viewing a must so as not
to miss out or simply take in the peaceful setting.
Ground Floor
- OPEN ENTRANCE PORCH:
- Flagged steps.
- RECEPTION HALL:
- Ceramic tiled floor; built in cloak cupboard.
- LIVING ROOM:
- 5.55m x 4.25m (18' 2" x 13' 11")
Modern botanical tiled fireplace with Adam style surround, slate hearth; corniced ceiling; 2 wall lights; tv aerial connection point. - KITHCEN/DINING/LIVING ROOM:
- 8.58m x 4.3m (28' 2" x 14' 1")
Inglenook fireplace with cast iron enclosed stove on slate hearth; built in display shelves; tv aerial connection point; ceramic tiled floor; 1½ twin tub recessed stainless steel sink with chrome mixer taps, surround with drainer; good range of Brookvale Kitchens painted oak finish eye and floor level cupboards and drawers; granite worktops; integrated Bosh electric oven and matching microwave; Bosch 5 ring gas hob with stainless steel splash back; extractor unit and light over; Bosch dishwasher; plumbed LG American fridge; ceramic tiled floor. - UTILITY ROOM:
- 3.76m x 2.07m (12' 4" x 6' 10")
Single drainer stainless steel sink unit with mixer taps; range of painted oak finish eye and floor level cupboards; formica worktops; integrated Bosch washing machine; Grundig tumble dryer and Hotpoint fridge; ceramic tiled floor; ceiling mounted pulley line; spot lights; Vaillant gas fired boiler. - CLOAKROOM:
- White suite comprising corner pedestal wash hand basin; close coupled wc; ceramic tiled floor.
- REAR HALLWAY:
- Ceramic tiled floor; hotpress; insulated copper cylinder and immersion heater.
- MASTER BEDROOM:
- 3.84m x 3.82m (12' 7" x 12' 6")
Full length fitted wardrobes with opaque glass and mirrored sliding doors concealing ample clothes rails; nest of drawers and storage shelves; tv aerial connection point. - ENSUITE SHOWER ROOM:
- White suite comprising rectangular tiled shower cubicle with thermostatically controlled power shower with adjustable rain and shower heads; glass shower panel and recessed shelf; vanity unit with fitted wash hand basin and chrome mono mixer tap, cupboards under; close coupled wc; chrome wall mounted heated towel radiator; ceramic tiled floor; LED lighting; extractor fan.
- BEDROOM (2):
- 3.94m x 3.6m (12' 11" x 11' 10")
- BEDROOM (3):
- 3.83m x 3.56m (12' 7" x 11' 8")
- BEDROOM (4):
- 3.73m x 3.58m (12' 3" x 11' 9")
- FAMILY BATHROOM:
- Contemporary white suite comprising panel bath with chrome mixer taps; tiled quadrant shower cubicle, thermostatically controlled power shower with adjustable rain and shower heads; vanity unit with fitted wash hand basin and chrome mono mixer tap; fitted towel rail; close coupled wc; part tiled walls; ceramic tiled floor; extractor fan.
Outside
- Double wrought iron gates to spacious bitmac drive with ample parking leading to:-
- DETACHED GARAGE:
- 3.45m x 1.91m (11' 4" x 6' 3")
Up and over door; light and power points; storage area to rear
Directions
Off Magheraknock Road





