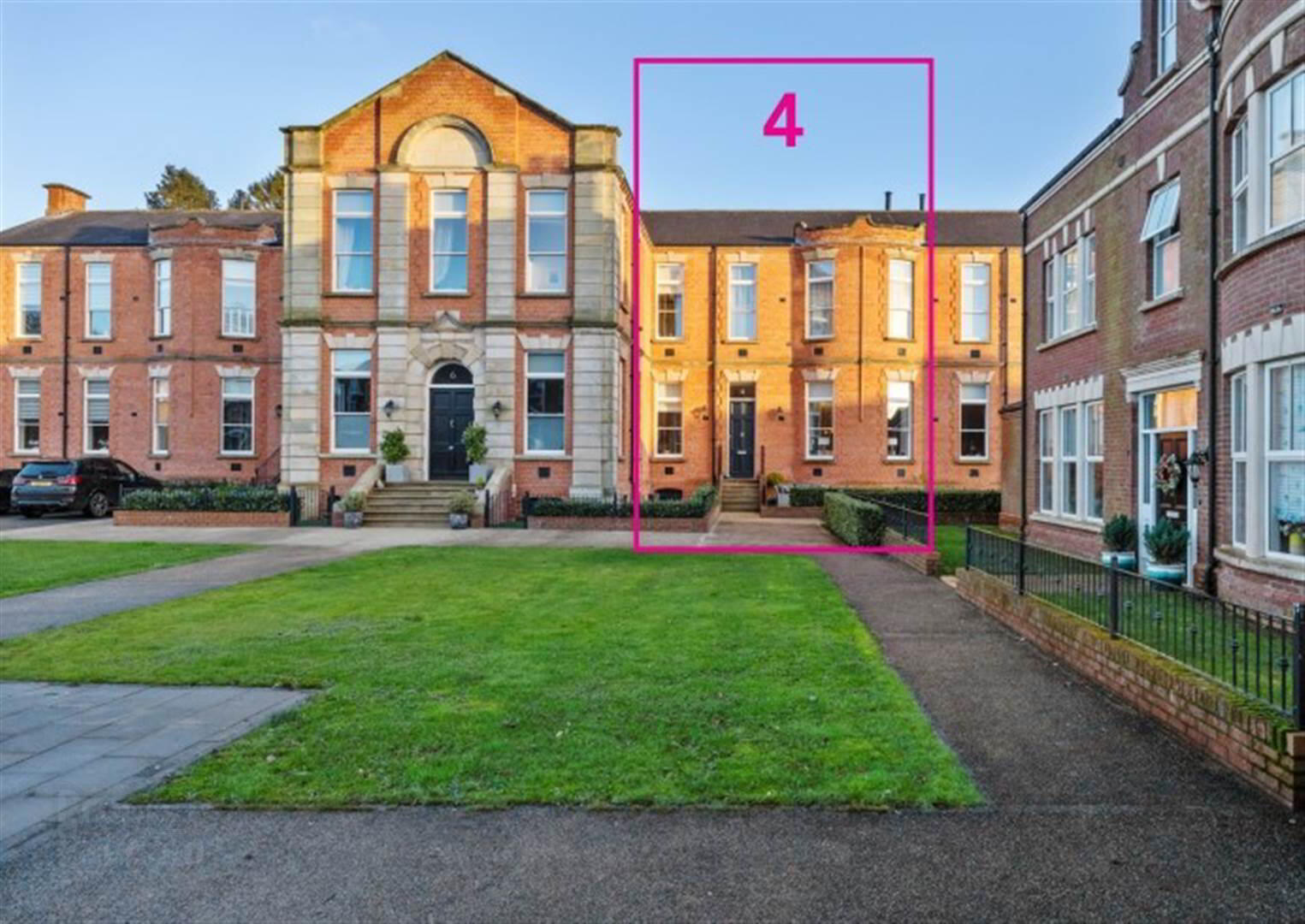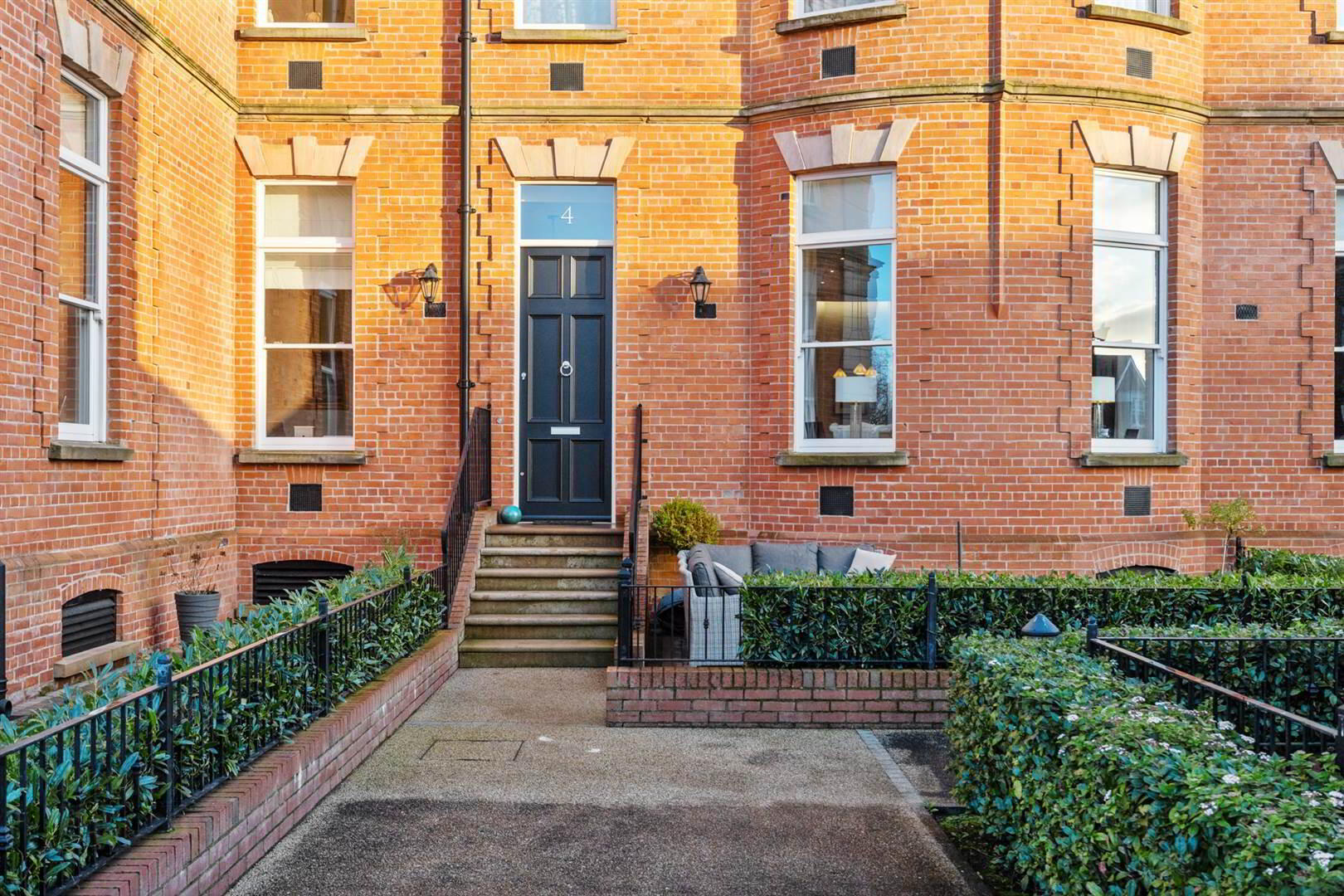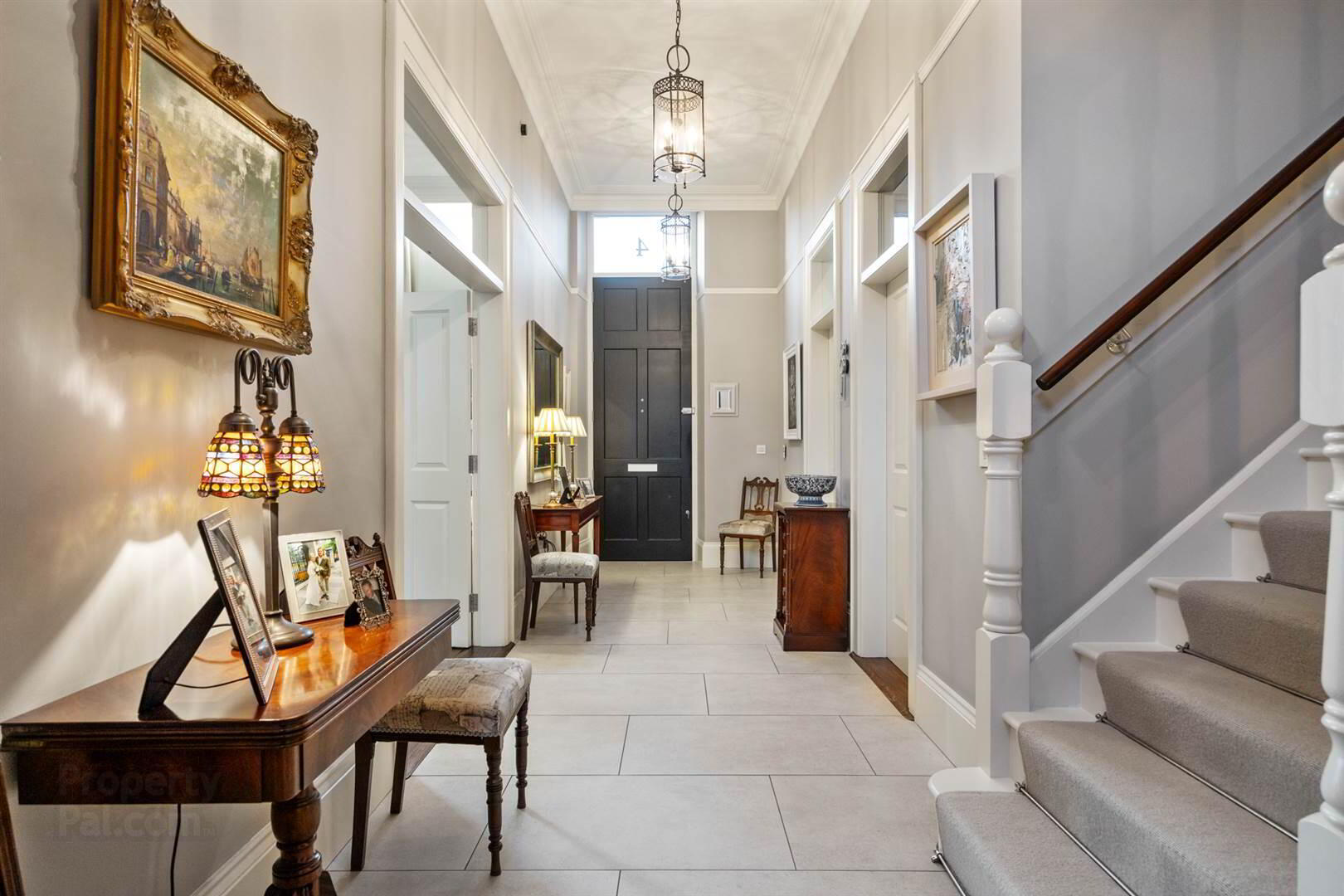


4 Ishbel Gardens,
Belvoir, Belfast, BT8 8FT
3 Bed Townhouse
Sale agreed
3 Bedrooms
2 Receptions
EPC Rating
Key Information
Price | Last listed at Offers over £475,000 |
Rates | £2,319.99 pa*¹ |
Tenure | Freehold |
Style | Townhouse |
Bedrooms | 3 |
Receptions | 2 |
EPC | |
Broadband | Highest download speed: 900 Mbps Highest upload speed: 100 Mbps *³ |
Status | Sale agreed |

Features
- The facts you need to know...
- Grade 2 listed Edwardian residence in The Pavillions at Belvoir Park
- Fabulous sense of space and grandeur throughout with high ceilings and wide open spaces c.2012 sq.ft.
- Original showhouse completed with the finest finishes and highest specification
- Excellent ground floor accommodation with study, utility and cloakroom complimenting the open plan kitchen, living and dining area.
- Three double bedrooms all with built-in furniture and ensuite shower room to main bedroom
- Gas fired underfloor heating throughout
- Hardwood double glazed sliding sash windows
- Low maintenance paved patio to the front with a private enclosed courtyard providing additional space to the rear.
- Beautifully maintained communal lawns
- Two private parking spaces and additional space for visitors
- Global Homes building warranty
- Easy commuting distance to Belfast, Lisburn and beyond with proximity to schools, parks and shopping centres
- Repeatedly popular and aspirational Belfast suburb
- Viewings by private appointment
Edwardian elegance comes standard with design by Young & McKenzie of Belfast (1906). This listed ‘pavilion’ is one of six recently and beautifully restored homes.
Features such as high ceilings with period mouldings combine with modern technologies like a sophisticated air filtration system to create the most comfortable of living environments. Add to these underfloor heating, double glazed sliding sash bay windows, a Victorian style cast iron bath, granite work-tops, too many high quality materials, fixtures and fittings to list, and ‘luxurious’ is possibly the most appropriate adjective to describe this property.
Each of the rooms have impressive proportions with an expansive kitchen and reception room hosting a magnificent 18kw wood-burner, a snug, three bedrooms (master with ensuite), and a private patio and garden allowing for easy access to a communal lawn.
This truly is a delightful and convenient place to live - ideal for commuters to city centre (or Lisburn), or for those ‘downsizing’ who wish to retain a definite sense of style and the ability to go on extended holiday knowing that their home will not require maintenance while away. We are confident those who view will be impressed with this beautiful residence.
Ground Floor
- Stone steps to large hardwood door leading to:
- ENTRANCE HALL:
- Under stairs storage cupboard. Tiled floor. Large hardwood door to wall enclosed private courtyard. Cornice ceiling. Staircase to first floor with painted spindles and hardwood handrails. Double doors leading to:
- DUAL ASPECT KITCHEN/DINING/LIVING
- 9.14m x 5.84m (30' 0" x 19' 2")
(Into feature curved bay window)
The kitchen provides an excellent range of hand painted units with granite worktops, matching central island with integrated wine fridge and concealed electric socket, one and a half bowl stainless steel sink unit, integrated fridge freezer and dishwasher, Rangemaster stainless steel range cooker with five ring gas hob and display shelf above. An upholstered kitchen window seat offers a view over the courtyard. The living area boasts a contemporary style cast iron wood-burning stove, with tiled flooring throughout and feature LED lighting around the curved bay windows an additional benefit. Wooden window shutters to kitchen windows, corniced ceiling and recessed spotlights. - FAMILY ROOM/STUDY
- 3.38m x 2.92m (11' 1" x 9' 7")
Corniced ceiling. - UTILITY ROOM:
- 3.m x 1.8m (9' 10" x 5' 11")
Range of high and level units with laminate worktops and under cabinet lighting. Single drainer stainless steel sink unit with swan neck mixer tap. Plumbed for washing machine and space for tumble dryer. Tiled floor. Access to basement storage area. - CLOAKROOM:
- White suite comprising low flush wc, semi pedestal basin with tiled splashback. Tiled floor.
First Floor
- SPACIOUS LANDING
- 4.93m x 2.41m (16' 2" x 7' 11")
Extending to 15'2" (4.62m) Spacious hallway. Hotpress.
- MAIN BEDROOM
- 4.5m x 4.44m (14' 9" x 14' 7")
Range of built-in wardrobes with sliding mirrored doors. Recessed spotlights. Door to: - ENSUITE SHOWER ROOM:
- 2.36m x 1.98m (7' 9" x 6' 6")
Three piece white suite comprising fully tiled enclosed corner shower cubicle with handheld telephone shower attachment and over drencher, traditional high flush wc and vanity basin with tiled splashback and illuminated mirror above, recessed spotlights, tiled floor. - BEDROOM (2):
- 4.67m x 4.47m (15' 4" x 14' 8")
Extending to 16'11" (5.16m) Built-in wardrobes with storage cupboards above, Recessed spotlights. - BATHROOM:
- 2.82m x 2.16m (9' 3" x 7' 1")
Elegant four piece white suite comprising free standing Hurlingham roll top cast iron painted bathtub with mixer tap and handheld telephone shower attachments, low flush wc, semi pedestal basin with illuminated mirror above, fully tiled enclosed shower cubicle with handheld telephone shower attachment and over drencher, wooden part panelled walls, tiled floor, recessed spotlights, chrome heated towel radiator.
Outside
- Paved enclosed front garden. Private wall enclosed paved courtyard to rear with external access to basement storage.
- Tap. Light. Two private parking spaces plus additional parking for visitors.
Directions
From Belfast take Hospital Road towards Lisburn. The development is on right hand side at what was Belvoir Hospital. Take first right into Ishbel Gardens, No 4 is on the left hand side.




