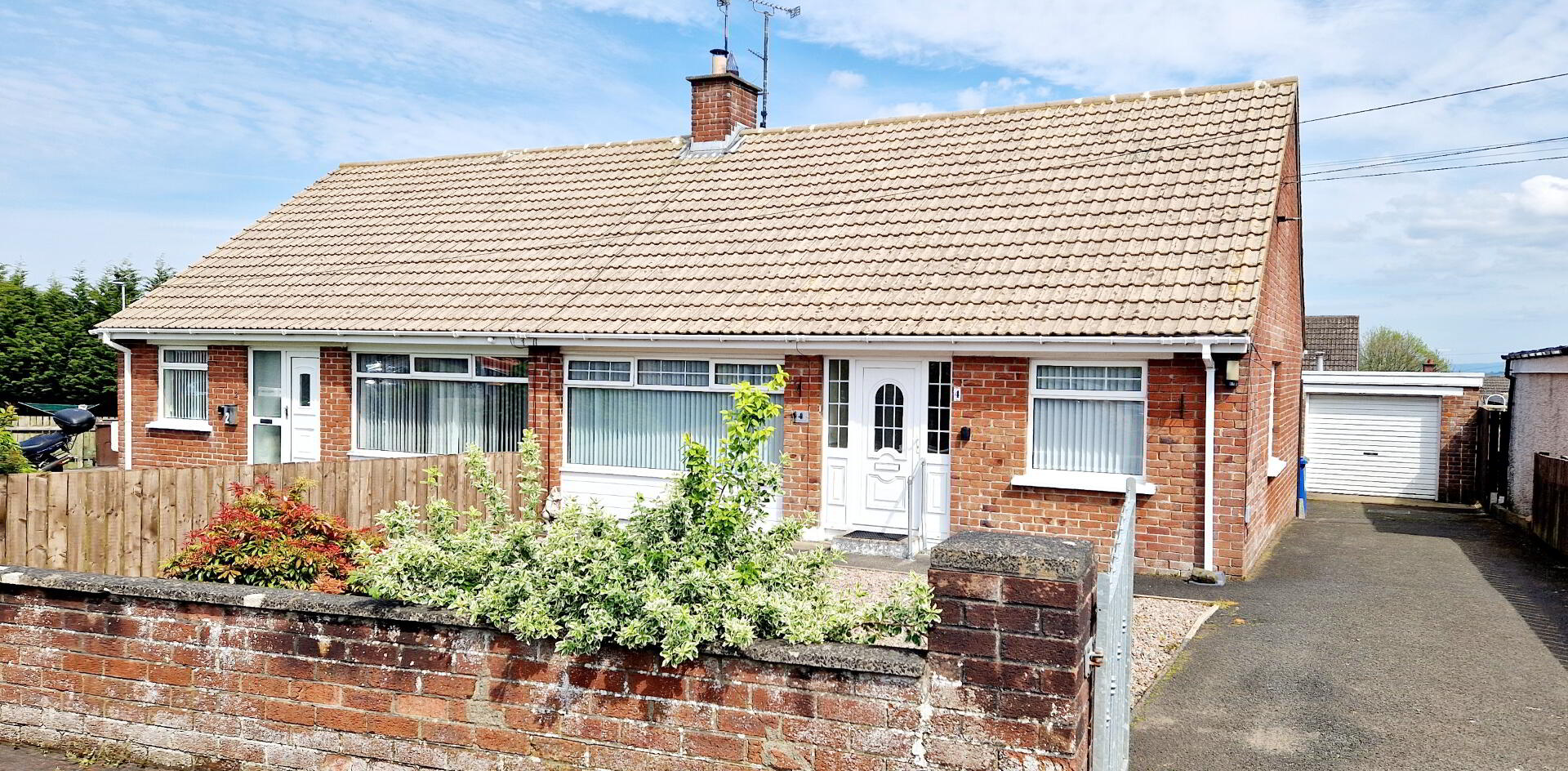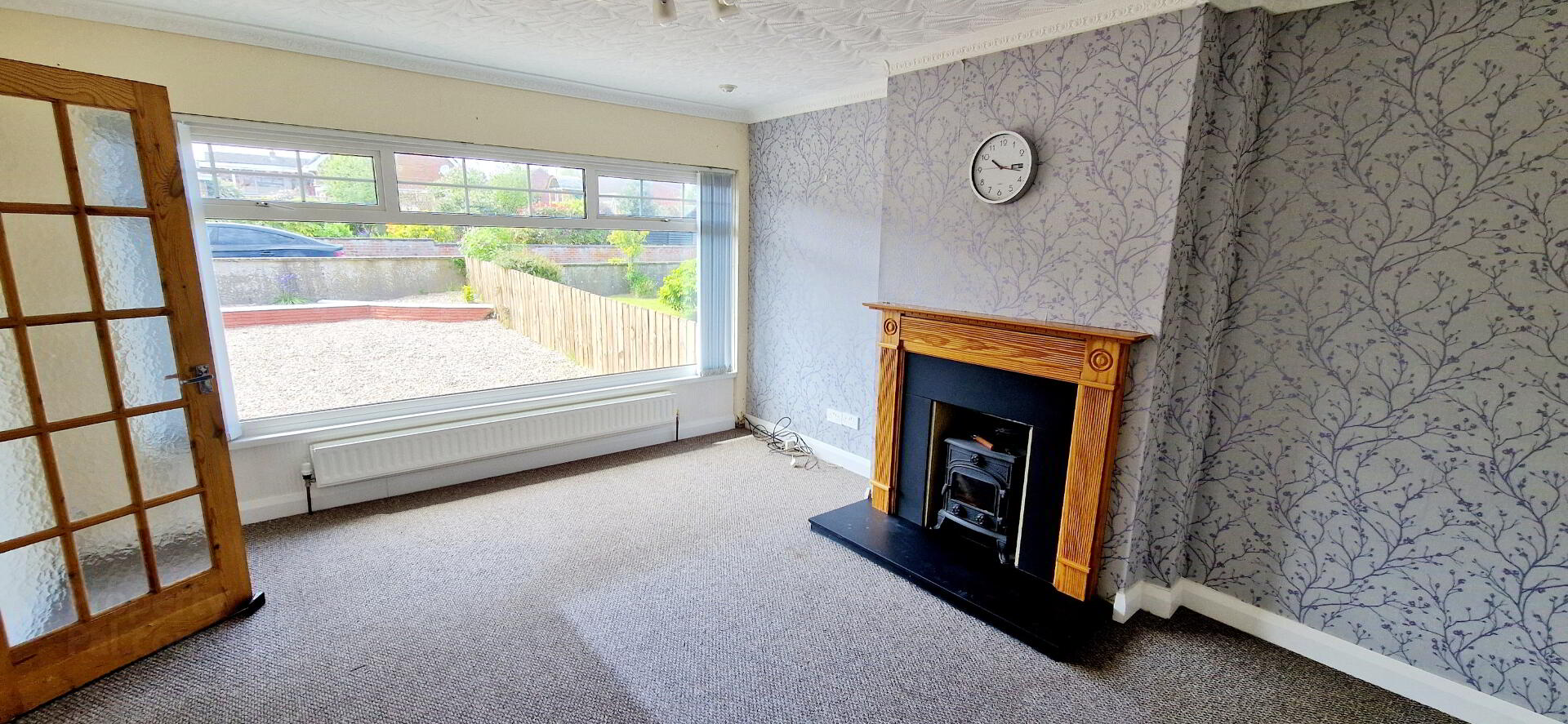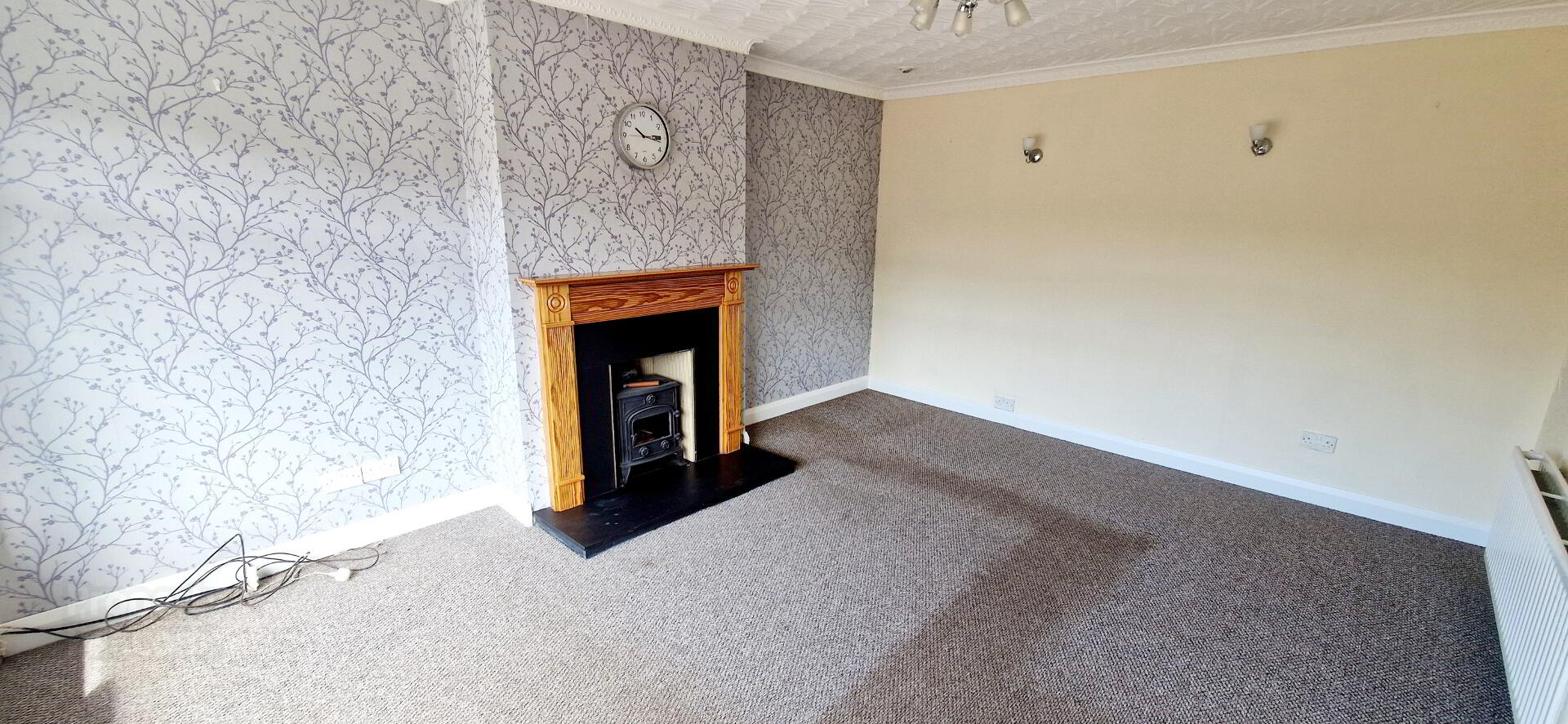


4 Greenmount Crescent,
Coleraine, BT51 3QD
3 Bed Semi-detached Bungalow
Offers over £135,000
3 Bedrooms
1 Bathroom
1 Reception
EPC Rating
Key Information
Price | Offers over £135,000 |
Rates | £906.87 pa*¹ |
Stamp Duty | |
Typical Mortgage | No results, try changing your mortgage criteria below |
Tenure | Not Provided |
Style | Semi-detached Bungalow |
Bedrooms | 3 |
Receptions | 1 |
Bathrooms | 1 |
Heating | Oil |
EPC | |
Broadband | Highest download speed: 900 Mbps Highest upload speed: 300 Mbps *³ |
Status | For sale |
 | This property may be suitable for Co-Ownership. Before applying, make sure that both you and the property meet their criteria. |

PROPERTY FEATURES
* Semi Detached Bungalow and Detached Garage
* 3 Bedrooms
* 1 Reception Room
* Oil Fired Central Heating
* uPVC Double Glazed Windows and External Doors
* Superb Location with easy walking distance to Riverside Retail Park and Jet Centre
Nestled in a tranquil neighbourhood, we proudly present this charming 3 bedroom semi detached bungalow perfectly suited for first time buyers, savvy investors or those seeking a cozy retreat for their retirement. Situated in close proximity to the vibrant Riverside Retail Park and Jet Centre Complex, indulge in the convenience of shopping, dining and entertainment just a sort stroll away. Don’t miss out on the opportunity to make this delightful bungalow your own. Contact us today to arrange an accompanied viewing and start envisioning your future in this charming abode.
ACCOMMODATION COMPRISING
ENTRANCE HALLWAY – uPVC Front Door, tiled floor, phone point, dado rail
LIVING ROOM (4.9m x 3.8m) Feature wood surround fireplace, slate inset and hearth, multi fuel stove, wall lights, tv point, recessed ceiling spotlights
KITCHEN (3.8m x 3.3m) Range of eye and low level cabinet units tiled between, single drainer stainless steel sink unit with mixer tap, concealed extractor fan, under unit strip lighting, plumbed for washing machine, built in hot press
BED 1 (3.3m x 2.8m) Built in fitted bedroom furniture, coving
BED 2 (3.3m x 2.4m) Coving
BED 3 (2.6m x 2.4m) Coving
BATHROOM (2.3m x 1.5m) White suite comprising large walk in shower cubicle, electric “HEATSTORE” shower unit, uPVC wall panelling, low flush wc, pedestal wash hand basin, storage cupboards, part tiled walls, tiled floor
EXTERNAL FEATURES
* Detached garage (5.6m x 3.1m) Roller door, light and power
* Tarmac Driveway
* Front garden enclosed, laid in decorative coloured stones with raised flower beds
* Rear Garden fully enclosed laid in decorative coloured stones
* Outside Lights
* Outside Tap
* Oil Fired Central Heating
* Easy walking distance to Riverside Retail Park and Jet Centre Complex



