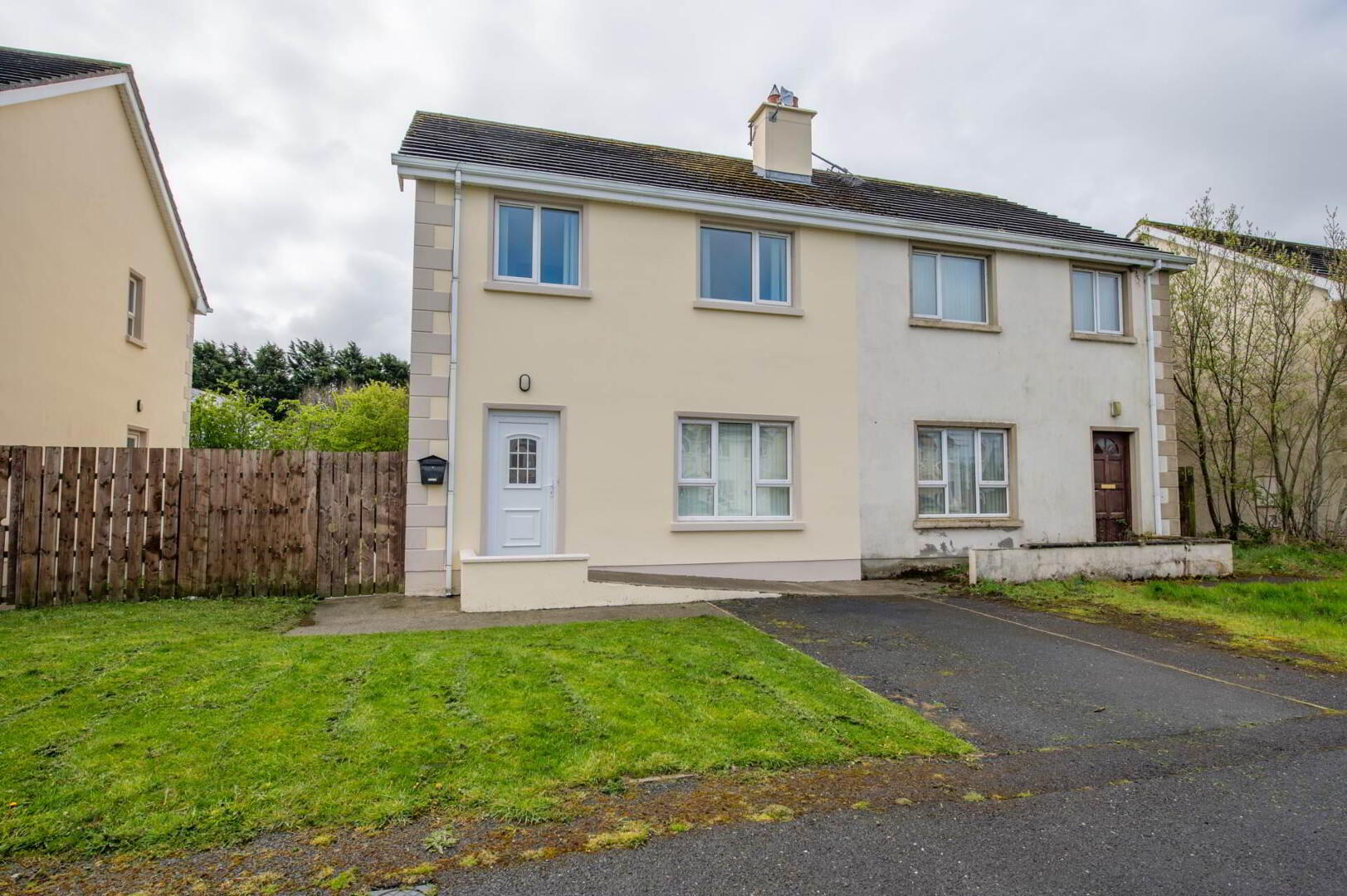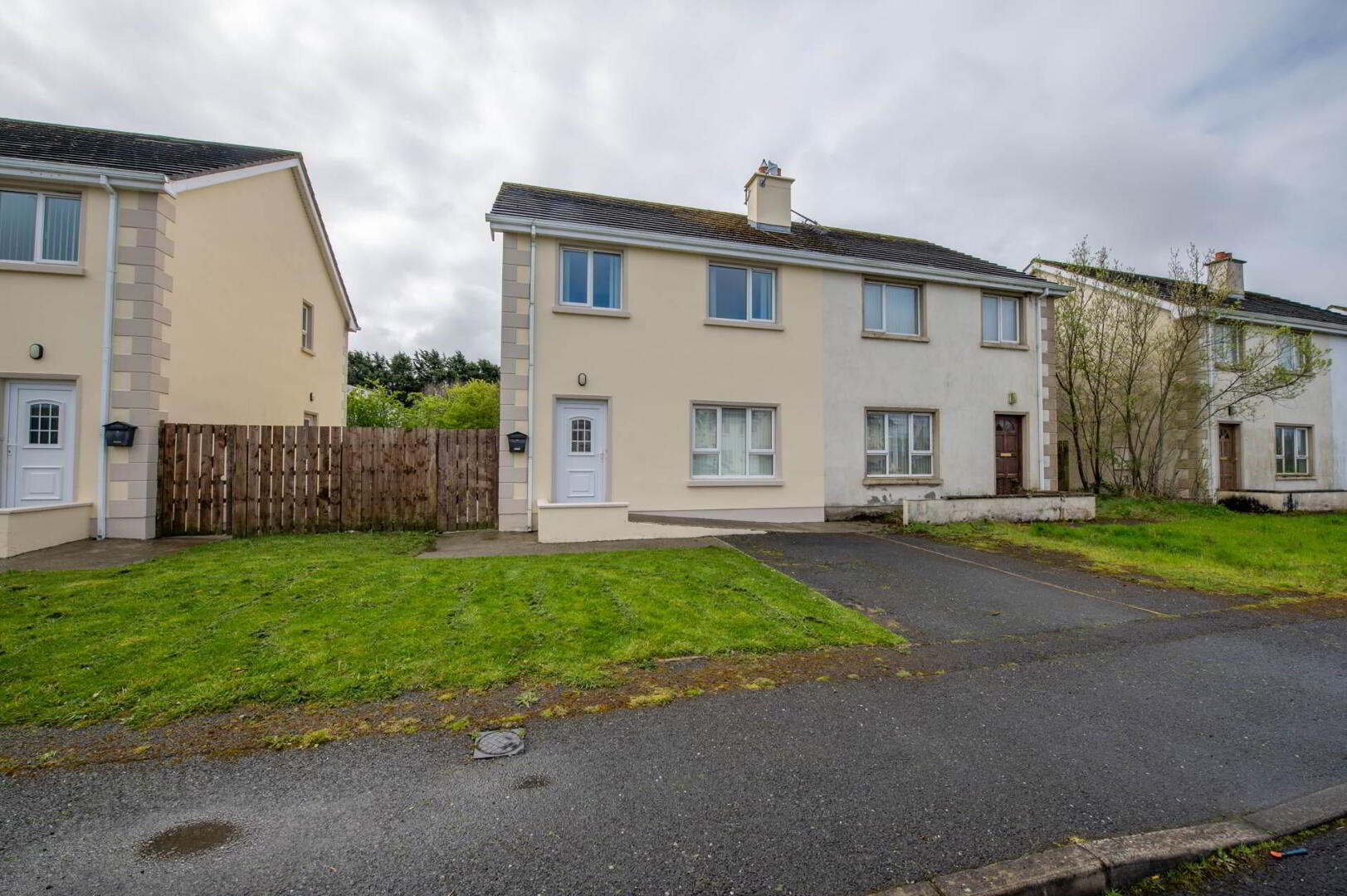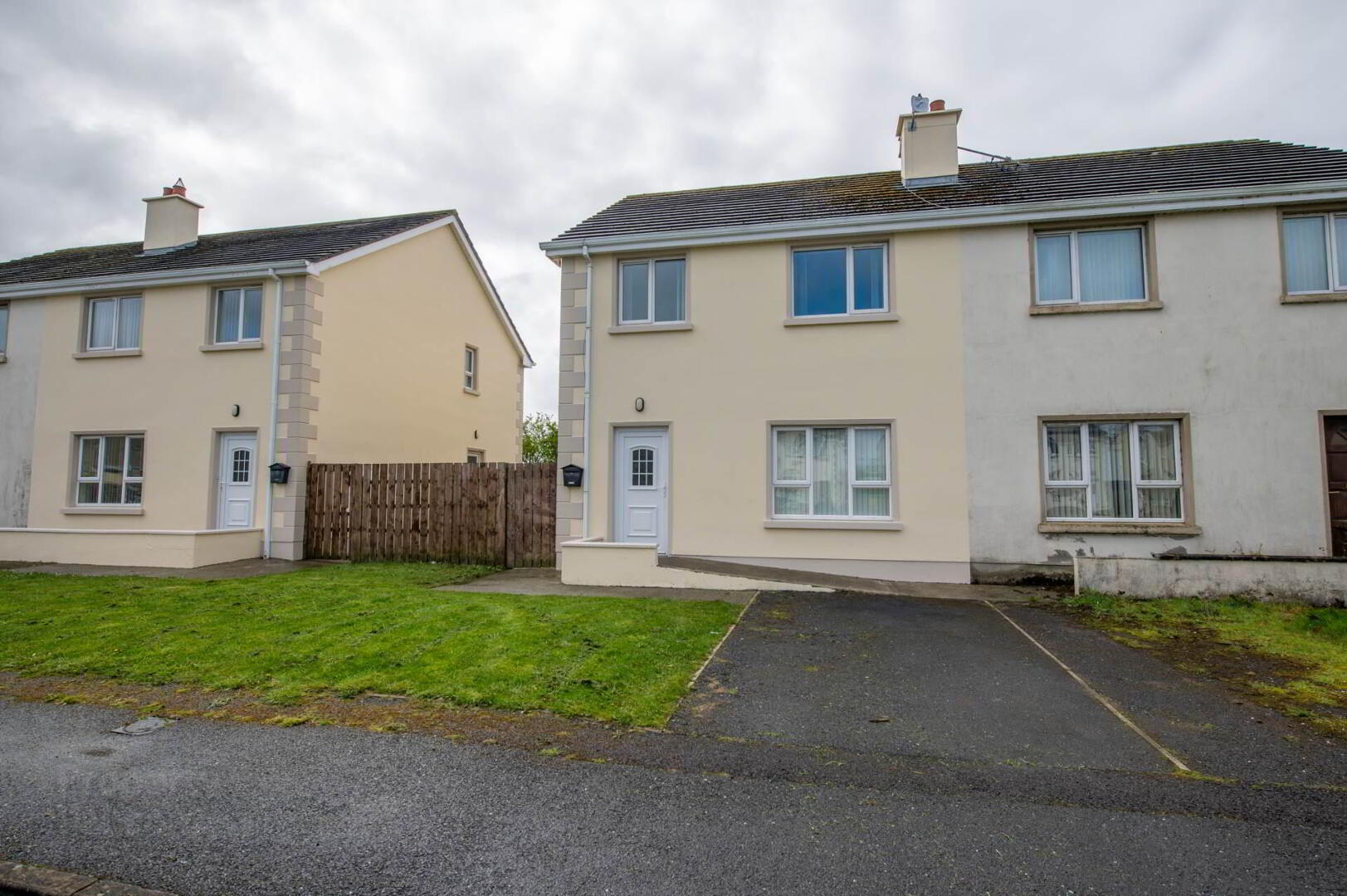


4 Gerards Way,
Carndonagh, F93WN67
3 Bed Semi-detached House
Sale agreed
3 Bedrooms
3 Bathrooms
1 Reception
Property Overview
Status
Sale Agreed
Style
Semi-detached House
Bedrooms
3
Bathrooms
3
Receptions
1
Property Features
Tenure
Not Provided
Energy Rating

Heating
Oil
Property Financials
Price
Last listed at €135,000
Rates
Not Provided*¹

Features
- Semi detached property
- 3 bedrooms (1 en-suite)
- New Kitchen
- Living room with open fire and back boiler
- Family bathroom with Jacuzzi bath
- OFCH with new condensing boiler
- Front & rear gardens
- No visible signs of defective blocks - Report Available
Located just one kilometre from the Diamond in Carndonagh, Gerards Way is a small development of semi detached properties constructed in 2006. Number 4 comes to the market fully redecorated and now offers prospective purchasers, a new kitchen, new bathrooms & new floor coverings throughout.
The accommodation is arranged as follows;
Part glazed white PVC front door to;
Entrance Hallway; 2.08m x 4.45m wood affect tiled floor, open under stair recess, telephone point, door to;
Living Room; 3.59m x 4.45m laminated walnut affect flooring, open fireplace with back boiler, cast iron inset & tiled hearth, tv point
Kitchen/Dinette; 3.59m x 3.78m newly fitted Shaker style wall and base units, work surfaces with tile surrounding walls, stainless steel single drainer sink unit, four ring electric hob & oven with extractor hood over
Internal Hallway/Utility; 2.08m x 1.88m plumbed for washing machine & wired for tumble dryer, work surfaces, wood affect tiled floor, half glazed white PVC door to outside plus separate door to;
WC; 2.008 x 1.77m white 2 piece suite, tiled splash back to wash hand basin,
Pine stairs to 1st floor;
Landing; 2.30m x 3.63m loft access, door to hot press
Bedroom 1; (front) 3.56m x 3.64m laminated wooden floor, TV point, door to;
Ensuite; white 2 piece suite with separate fully tiled shower enclosure with electric Triton T90sr, tiled splash back to wash hand basin, tiled floor
Bedroom 2; (front) 2.14m x 2.47m laminated wooden floor, TV point
Bedroom 3; (rear) 3.40m x 3.44m laminated wooden floor, TV point
Family Bathroom; 2.30m x 2.04m white 3 piece suite incorporating a Jacuzzi bath, telephone mixer taps over bath, tile splashback to wash hand basin, tiled floor
Outside; (front) garden laid to lawn with tarmacadam driveway & parking for 1 car (rear) garden laid to lawn with picket fencing to side boundaries & mature trees to rear boundary
Directions
By putting the Eircode F93 WN67 into Google maps on your smart phone the app will direct interested parties to this property.
Notice
Please note we have not tested any apparatus, fixtures, fittings, or services. Interested parties must undertake their own investigation into the working order of these items. All measurements are approximate and photographs provided for guidance only.
BER Details
BER Rating: B3
BER No.: 117415893
Energy Performance Indicator: Not provided

Click here to view the video

