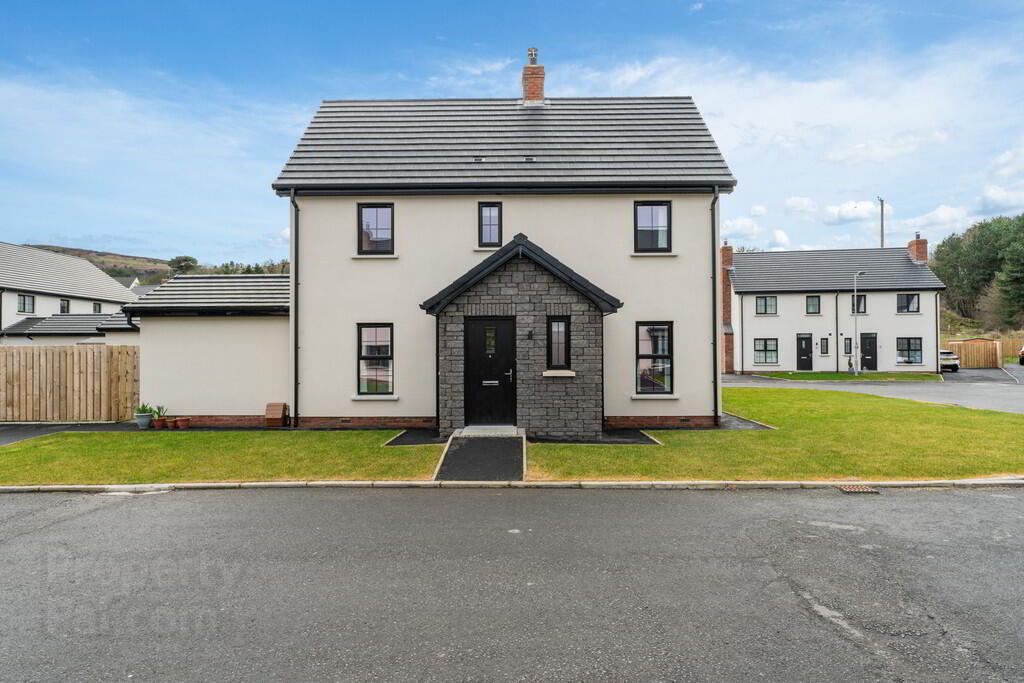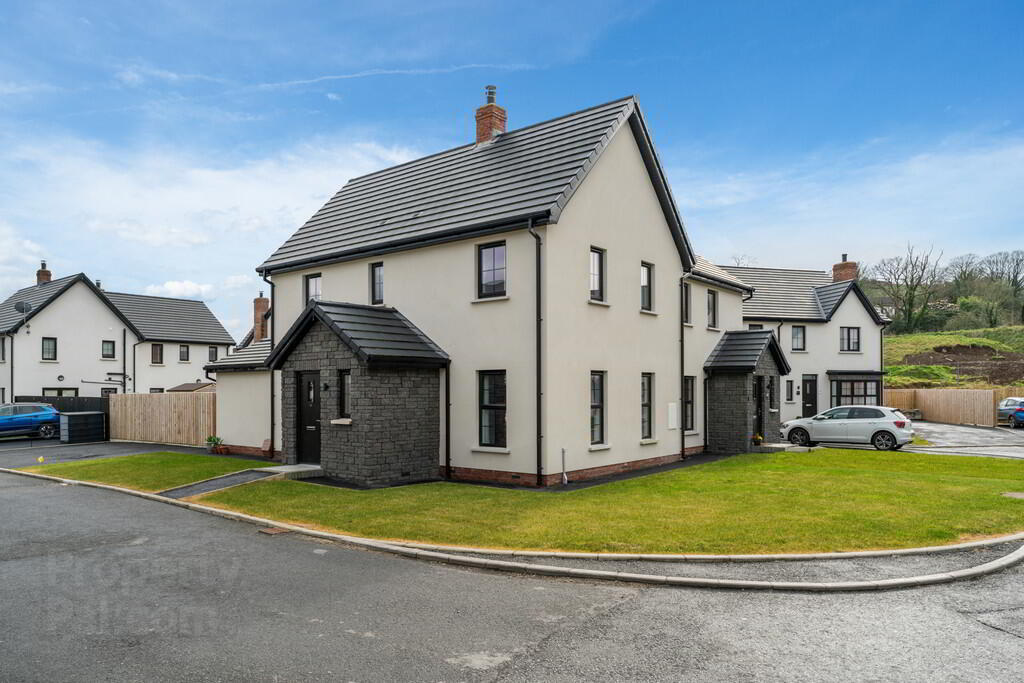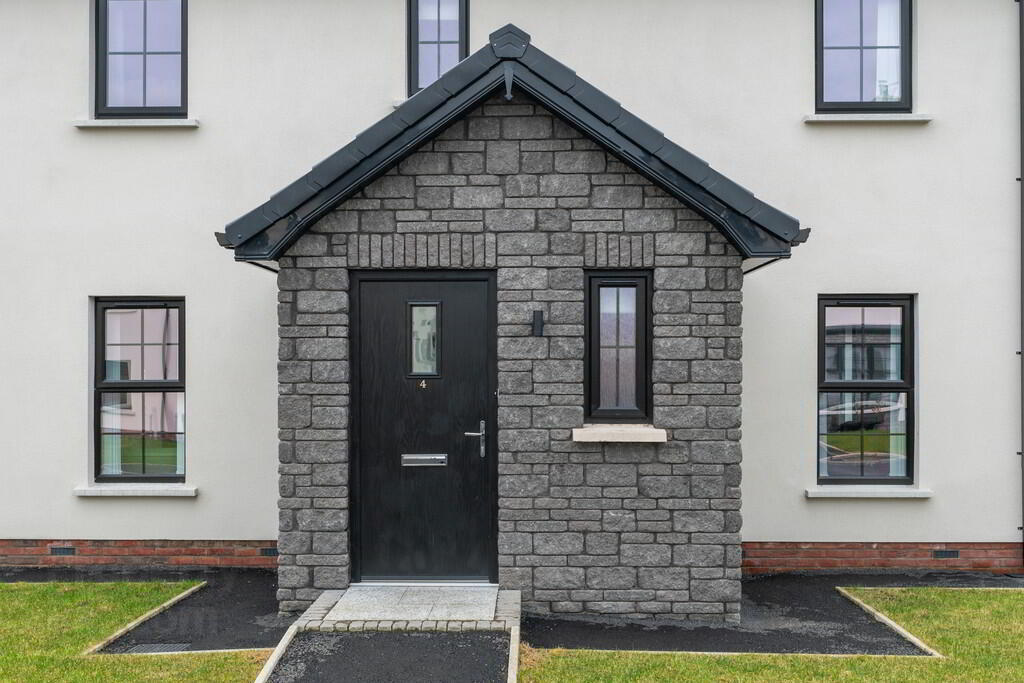


4 Blackrock Avenue,
Newtownards, BT23 4ZT
3 Bed Semi-detached House
Sale agreed
3 Bedrooms
3 Bathrooms
2 Receptions
Property Overview
Status
Sale Agreed
Style
Semi-detached House
Bedrooms
3
Bathrooms
3
Receptions
2
Property Features
Tenure
Not Provided
Energy Rating
Property Financials
Price
Last listed at Offers Around £245,000
Rates
£1,370.55 pa*¹

Features
- Beautifully Presented Semi Detached Home, Located Within The Popular Development Blackrock Hollow
- Bright & Spacious Accommodation Throughout
- Three Well Proportioned Bedrooms, Principal Bedroom With En-Suite Shower Room
- Modern Fully Fitted Kitchen, Open To Living/Dining Area
- Spacious Living Room, With Multi Fuel Burning Stove
- Contemporary White Suite Family Bathroom
- Gas Fired Central Heating & uPVC Double Glazing Throughout
- Ample Driveway to Front & Rear Gardens Laid In Lawn
- Popular Residential Location, Close To Newtownards Town Centre, Local Amenities and Schools
- Ease Of Access To Good Road Networks
This property offers bright and spacious accommodation throughout with a versatile layout to suit the needs of a range of purchasers. Accommodation to the ground floor comprises in brief, living room with feature standalone cast iron multi-fuel burning stove, fully fitted kitchen open plan to living/dining area, providing the ideal space for the modern family living. To the first floor there are three well-proportioned bedrooms with the principal bedroom benefitting from an en-suite shower room and a contemporary white suite family bathroom.
Further attributes include downstairs WC, gas fired central heating and uPVC double glazing throughout.
Externally the property is enhanced to the front with an ample driveway for off street car parking. The fully enclosed rear gardens are laid in lawn, ideal for outdoor entertaining.
With so many great attributes we anticipate demand for this property to be high and recommend your earliest possible internal inspection.
ENTRANCE Composite front door with glass inset, leading into reception hall.
RECEPTION HALL Tiled flooring, access to downstairs WC.
DOWNSTAIRS WC White suite comprising of low flush WC, floating wash hand basin with mixer tap and tiled splashed back, tiled flooring, recessed spotlighting, extractor fan.
LIVING ROOM 18' 1" x 13' 3" (5.51m x 4.04m) Hole in the wall fireplace with multi fuel burning stove and slate hearth, tiled flooring, dual aspect to front and side.
KITCHEN/LIVING/DINING AREA 24' 9" x 18' 8" (7.54m x 5.69m) Fantastic range of high and low level units, laminate work surface with stainless steel sink unit and drainer, one tub with mixer tap, integrated oven with four ring gas hob above, stainless extractor fan, integrated fridge freezer, integrated dishwasher, Vaillant gas boiler, access to utility room, tiled flooring throughout. Open to living/dining area, uPVC french doors leading to rear.
UTILITY ROOM Range of low units, laminate work surface with stainless sink unit and drainer with mixer tap, plumbed for washing machine, tiled flooring, storage.
LANDING Access to roof space, storage cupboard.
PRINCIPAL BEDROOM 11' 9" x 9' 6" (3.58m x 2.9m) Dual aspect to front and side.
ENSUITE White suite comprising of low flush WC, floating wash hand basin with mixer tap and tiled splash back, walk-in thermostatically controlled shower with rainfall shower head and handset, partly tiled walls, tiled flooring, recessed spotlighting, extractor fan.
BEDROOM TWO 13' 3" x 9' 8" (4.04m x 2.95m) Dual aspect to front and side.
BEDROOM THREE 9' 7" x 8' 1" (2.92m x 2.46m) Outlook to side.
BATHROOM White suite comprising of low flush WC, floating wash hand basin with mixer tap and tiled splash back, panelled bath with hot and cold tap, walk-in thermostatically controlled shower with handset shower head, partly tiled walls, tiled flooring, recessed spotlighting, extractor fan.
OUTSIDE Externally to the front there is an ample driveway for numerous cars. Side garden laid in lawn. Enclosed rear garden laid in lawn, ideal for outdoor entertaining, outside water tap and outside light.




