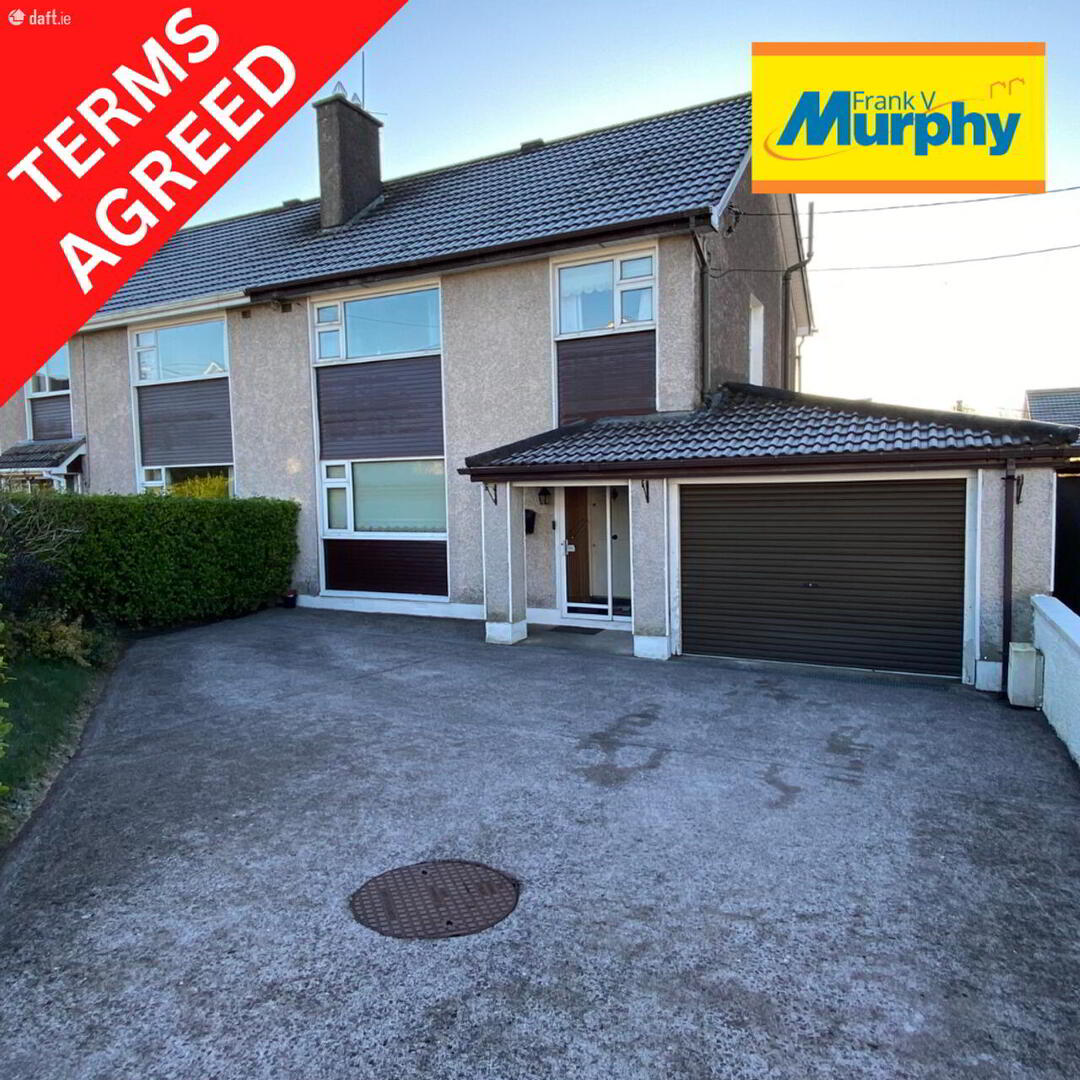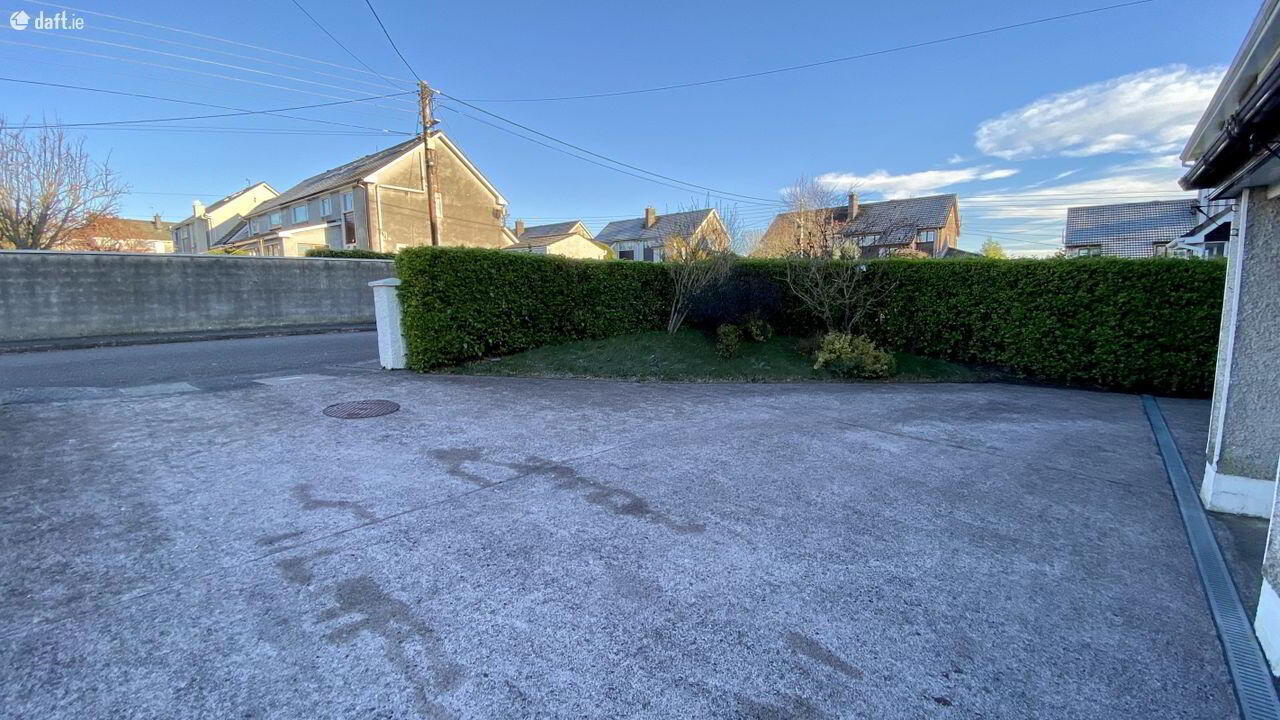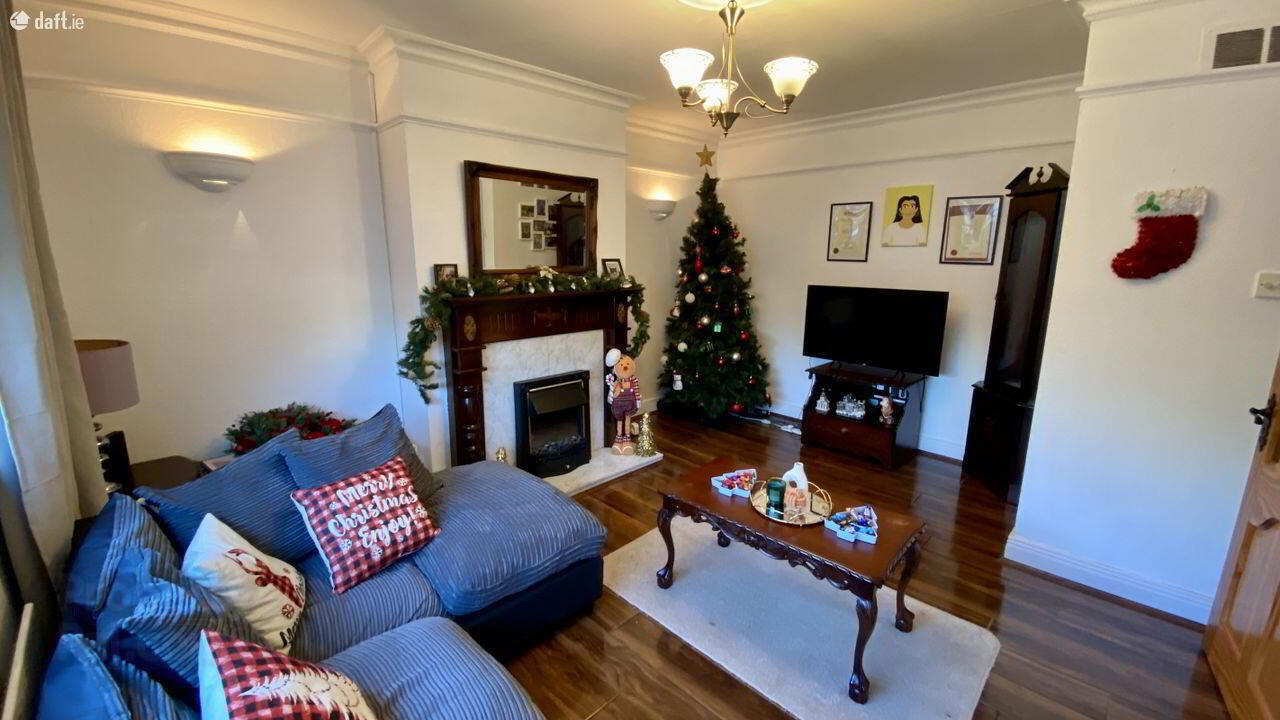


4 Ashleigh Gardens,
Skehard Road, Blackrock
3 Bed Semi-detached House
Price €395,000
3 Bedrooms
1 Bathroom

Key Information
Price | €395,000 |
Rates | Not Provided*¹ |
Stamp Duty | €3,950*¹ |
Tenure | Not Provided |
Style | Semi-detached House |
Bedrooms | 3 |
Bathrooms | 1 |
BER Rating |  |
Status | For sale |
Size | 120 sq. metres |

Features
- South Facing Rear Garden
- Gas Fired Radiator Central Heating
- PVC Double Glazed Windows
- Attached Garage
- Convenient to Douglas, Blackrock village and Mahon Point Shooping Centre
- Floor Area c. 120 sq. m /1,286 sq. ft
- Large attic space
- Advised Freehold
No. 4 Ashleigh Gardens is a 3 bedroom semi detached house with attached garage which has been a fantastic family home for many years. In a superb location, this house is convenient to local primary and secondary schools, Douglas village, Blackrock village, Cork city centre, Mahon Point, City Gate, South Link Road and local shops and services.
Well presented and maintained by the current owners who have installed PVC double glazed windows, gas central heating and a new shower room. There is an attached garage to the side of the house which offers the potential for additional accommodation subject to planning permission. There is an enclosed rear garden faces due south and captures all of the afternoon and evening sun.
Viewing strictly by appointment.
Entrance Porch: 1.6 x .9
Sliding door, tile floor
Entrance Hall: 3.2 x 3
Cloak room, under stairs storage
Living Room: 4.4 x 3.6
Tile hearth with timber surround, centre rose, cornicing.
Kitchen: 3.2 x 2.8
Fitted floor and eye level units, stainless steel sink unit, tiled splashback, door to
Dining Room: 3.6 x 2.8
Sliding door to decking and rear garden
Utility Room: 3.5 x 2.9 Fitted floor and eye units, stainless steel sink, tiled floor.
Guest WC:
WC, WHB, tiled floor.
First Floor
Bedroom 1: 4.1 x 3.6
Built in wardrobes, centre rose, cornicing.
Bedroom 2: 3.6 x 3.1
Built in wardrobes.
Bedroom 3: 3.2 x 2.4
Built in wardrobe.
Shower room: 2.7 x 1.7
Triton electric shower, WC, WHB, tiled floor, fully tiled walls
Storeroom: 1.8 x 1.3
Window
Landing:
Access to large attic
Garage: 5.7 x 3.4
Roller shutter door, pedestrian access, door to utility room.
Outside:
Off street parking to the front of the house with a small lawn garden. There is an enclosed south facing rear garden, which features a raised decking area, extensive lawn area and a timber shed located towards the rear boundary.


