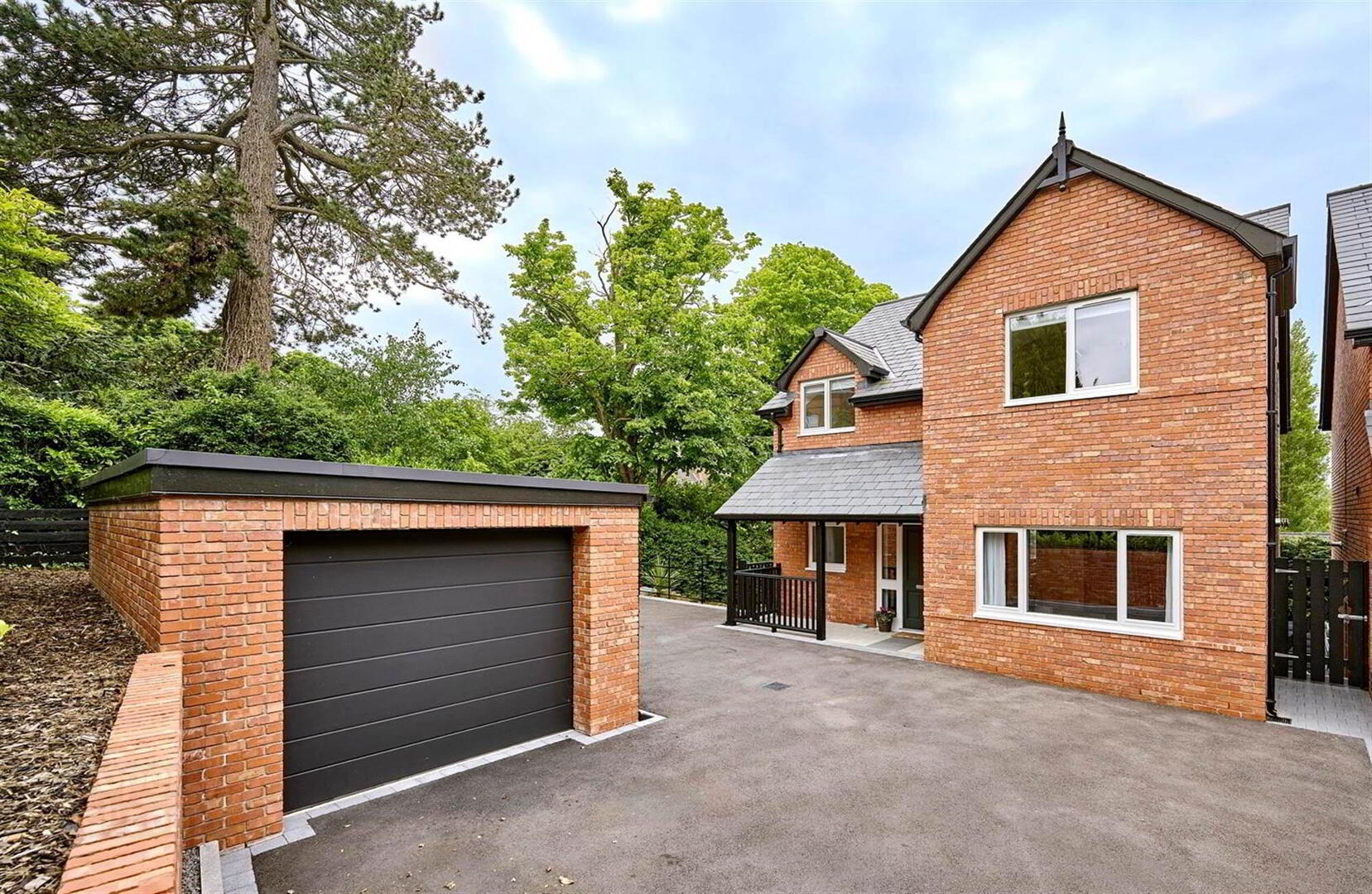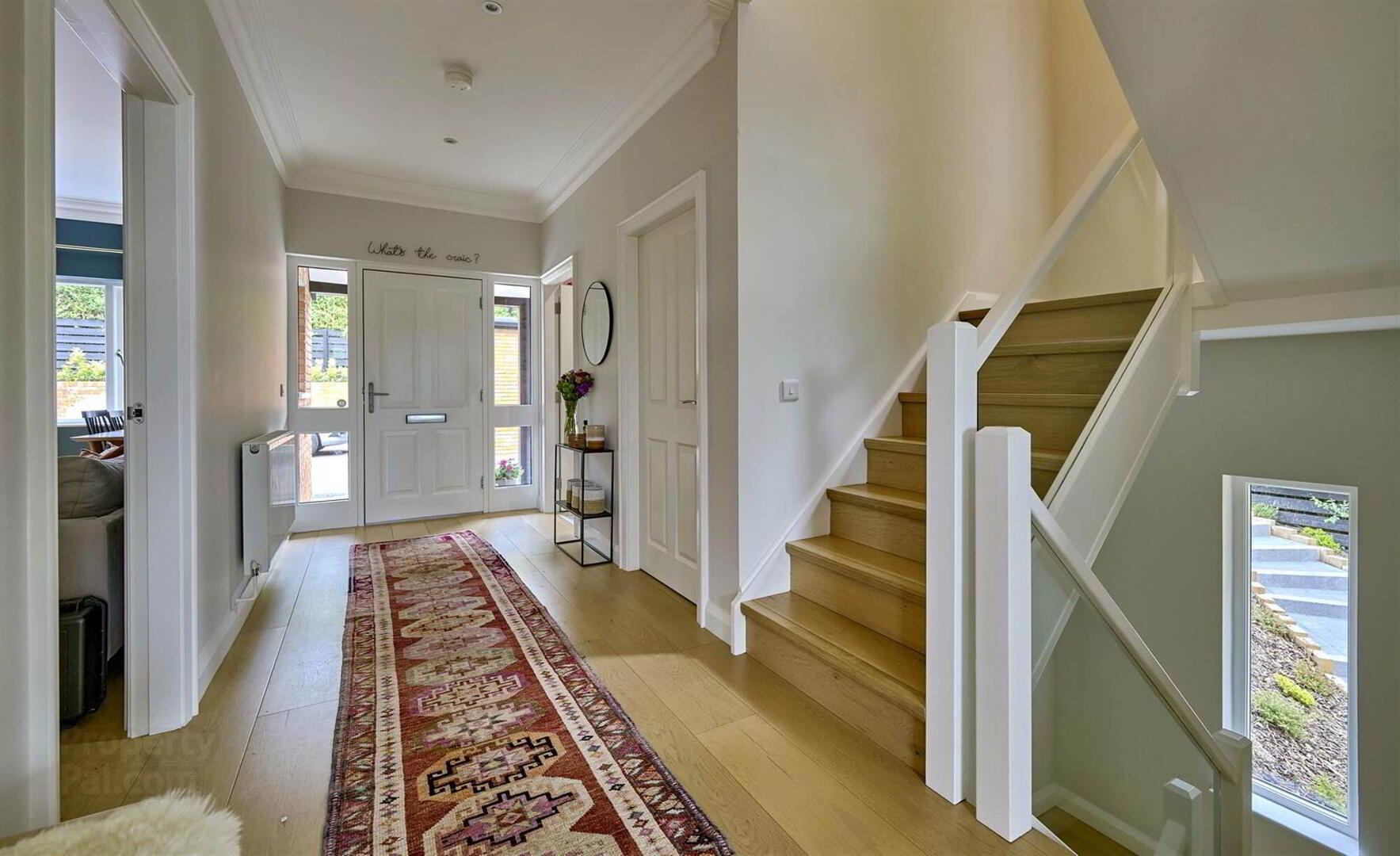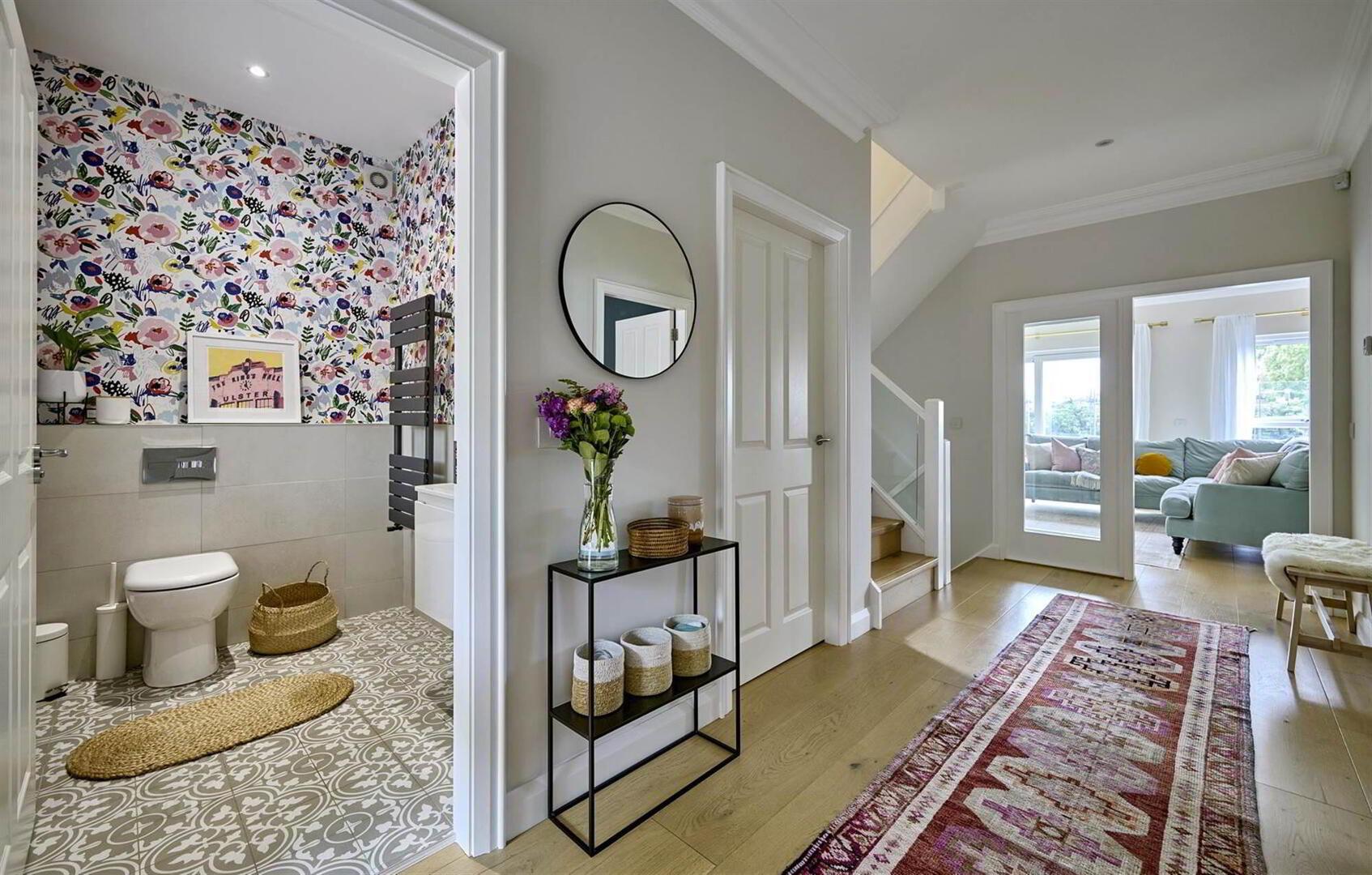


3d Alexandra Park,
Holywood, BT18 9ET
4 Bed Detached House
Offers around £650,000
4 Bedrooms
3 Receptions
EPC Rating
Key Information
Price | Offers around £650,000 |
Rates | £3,654.80 pa*¹ |
Stamp Duty | |
Typical Mortgage | No results, try changing your mortgage criteria below |
Tenure | Not Provided |
Style | Detached House |
Bedrooms | 4 |
Receptions | 3 |
Heating | Gas |
EPC | |
Broadband | Highest download speed: 900 Mbps Highest upload speed: 100 Mbps *³ |
Status | For sale |

Features
- Exceptional, recently constructed family home in the heart of Holywood
- Tucked away in an exclusive gated development of only 3 homes
- Occupying enviable corner site
- Immaculately presented and ready to move in to:
- No onward chain *
- Completed legal pack *
- Luxury finishes throughout
- Spacious, open plan kitchen living dining room with remote & WiFi controlled gas fire, adjoining expansive balcony
- Range of built-in Bosch appliances
- Separate lounge with remote & WiFi controlled gas fire
- Lower ground floor living room with access to garden
- Ground floor shower room
- Utility room
- Four well-proportioned double bedrooms, including primary suite with ensuite shower room
- Modern family bathroom
- Low maintenance, private rear garden
- Stunning views across Holywood
- Within walking distance of thriving high street and excellent schools
- Easy commuting distance to Belfast and close to stunning coastal walks
- Detached garage and ample driveway parking
- Rates Approx £4,096.00
Ground Floor
- ENCLOSED COVERED ENTRANCE PORCH:
- RECEPTION HALL:
- Engineered oak wood floor.
- CLOAKROOM:
- Low flush wc, vanity unit, heated towel rail, part tiled walls, ceramic tiled floor.
- WALK-IN LAUNDRY ROOM:
- Gas fired boiler.
- LOUNGE:
- 5.6m x 3.6m (18' 4" x 11' 10")
Feature hole in the wall fireplace with remote and WiFi controlled gas fire, cornice ceiling, ceiling rose. - OPEN PLAN KITCHEN/LIVING/DINING:
- 7.9m x 5.4m (25' 11" x 17' 9")
Modern fitted kitchen with excellent range of high and low level units, white quartz worktops, stainless steel sink unit with Quooker tap, built-in breakfast bar, built-in wine fridge, built-in dishwasher, Bosch four ring induction hob, Italian Carrara marble splash back, matching built-in Bosch combination microwave, integrated fridge freezer, extractor fan, recessed spotlights, remote and WiFi controlled gas fire, sliding double glazed door to balcony. - FAMILY ROOM/BEDROOM (5):
- 6.2m x 4.6m (20' 4" x 15' 1")
uPVC double glazed feature sliding patio door to garden and decking, access to shower room, ideal for guests or as a kids playroom. - UTILITY ROOM:
- Excellent range of high and low level units, laminate worktop, Blanco stainless steel sink unit with mixer tap, plumbed for washing machine, uPVC double glazed back door.
- SHOWER ROOM:
- Fully tiled built-in double shower cubicle with overhead fixed shower and body spray, low fush wc, wash hand basin with mixer tap, heated towel rail, ceramic tiled floor, understairs storage.
- Contemporary glazed staircase to . . .
First Floor
- LANDING:
- Linen cupboard with pressurised water tank. Access to full loft via drop down ladder with excellent storage.
- PRINCIPAL BEDROOM:
- 3.9m x 3.8m (12' 10" x 12' 6")
Excellent range of wall to wall bespoke built-in robes with overhead storage finished in 'Pigeon' by Farrow and Ball with gold/brass fittings. - ENSUITE SHOWER ROOM:
- Fully tiled built-in shower cubicle with overhead fixed shower and body spray, vanity unit, low flush wc, heated towel rail, part tiled walls.
- BEDROOM (2):
- 3.9m x 3.7m (12' 10" x 12' 2")
- BEDROOM (3):
- 3.2m x 3.m (10' 6" x 9' 10")
Built-in robe. - BEDROOM (4):
- 4.m x 3.3m (13' 1" x 10' 10")
- BATHROOM:
- Luxury contemporary bathroom comprising free standing bath with mixer tap and telephone hand shower, vanity unit, built-in shower cubicle with overhead fixed shower head and body spray, wood effect ceramic tiled foor.
Outside
- DOUBLE GARAGE:
- 6.3m x 3.3m (20' 8" x 10' 10")
Electric up and over door, light, power and electric sockets. - Three parking spots for guests. Steps to landscaped private rear garden in flower beds and enclosed lawn in artificial grass. Spiral staircase to balcony. External power sockets on the decking and rear of property.
Directions
Travelling Up My Lady’s Mile turn right in Alaxandra Park no 3 D is on the right hand side within the first gated development .



