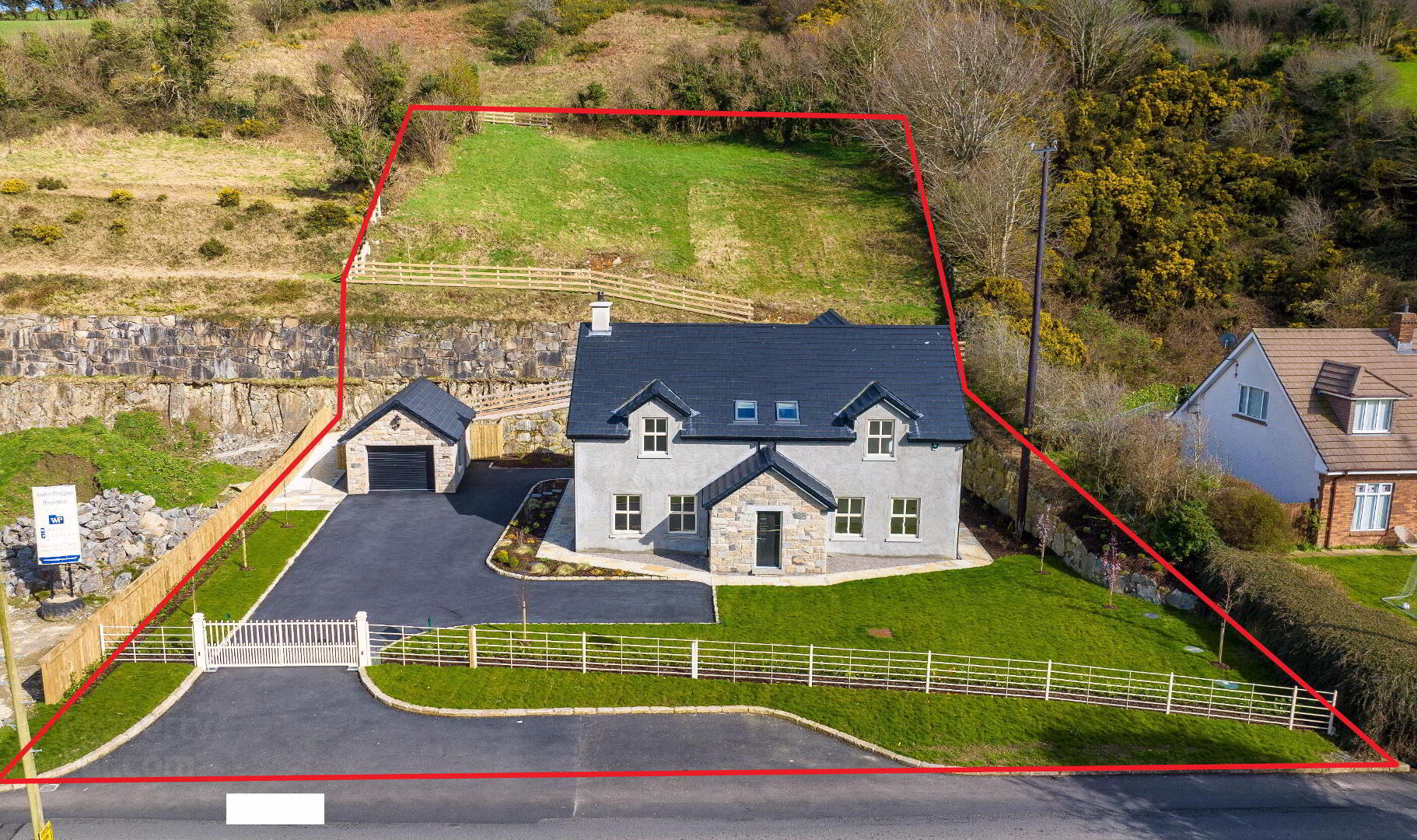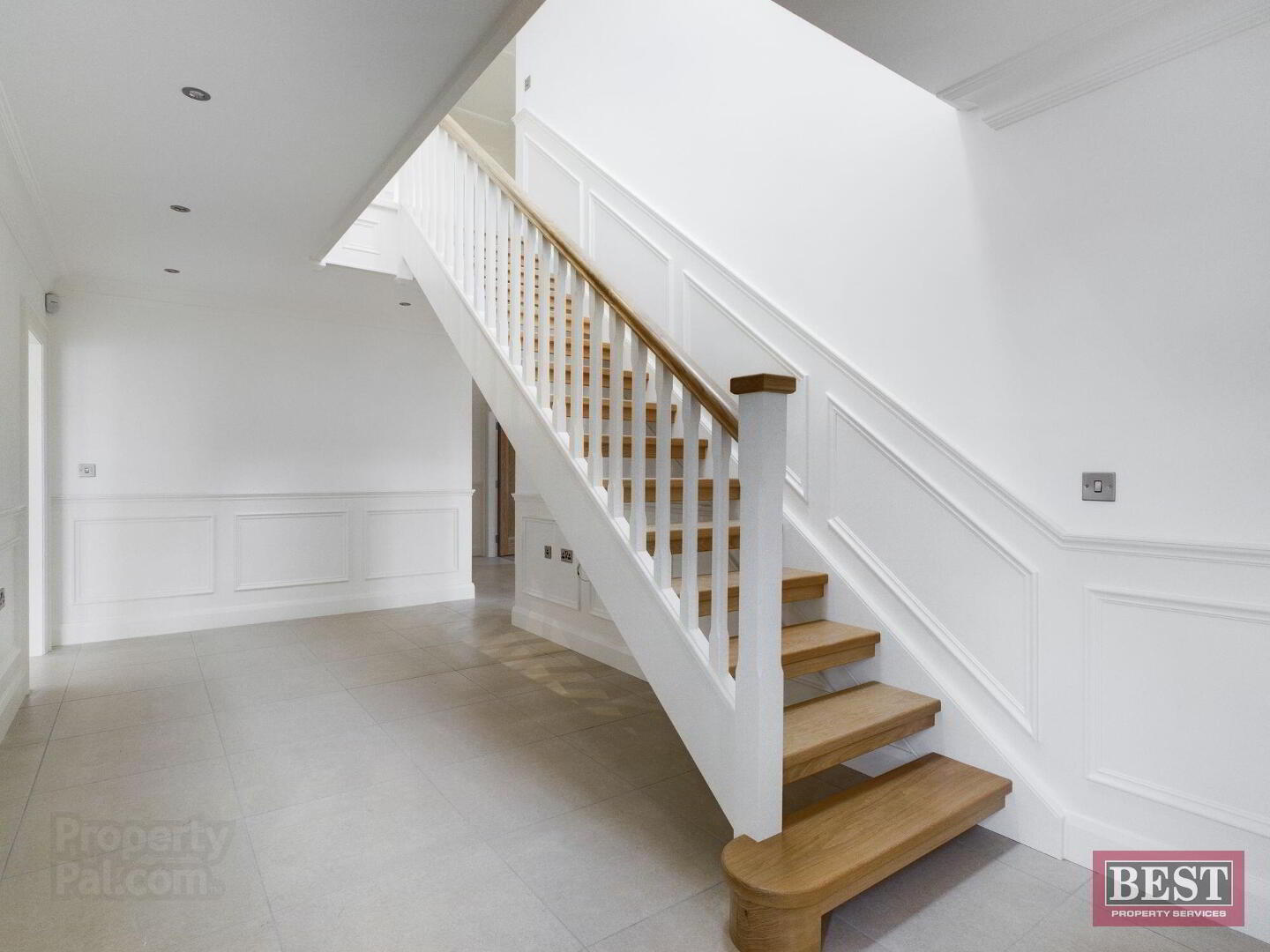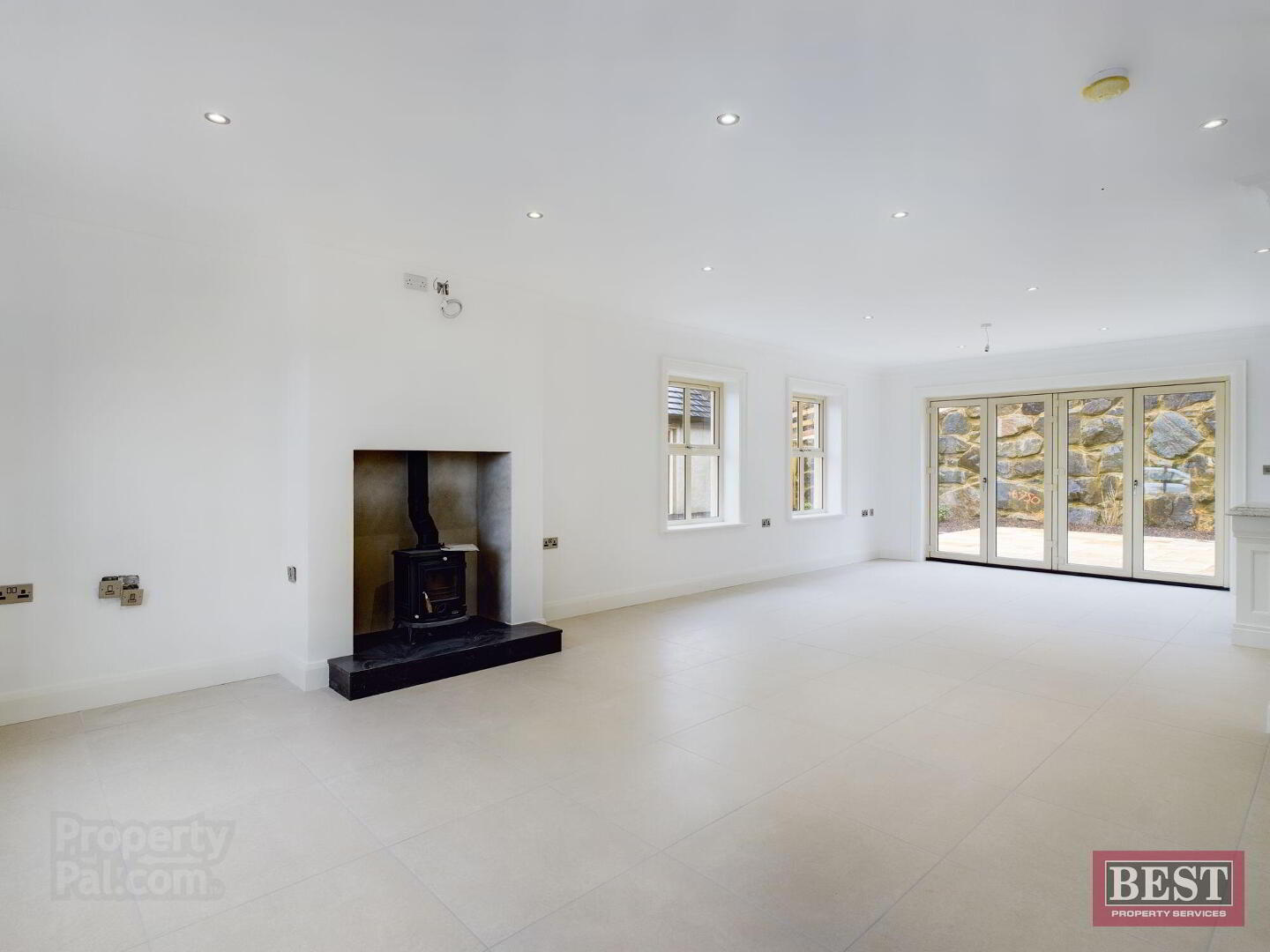


39 Bridge Road,
Warrenpoint, BT34 3QX
5 Bed Detached House
Offers over £595,000
5 Bedrooms
4 Bathrooms
2 Receptions
Key Information
Price | Offers over £595,000 |
Rates | Not Provided*¹ |
Stamp Duty | |
Typical Mortgage | No results, try changing your mortgage criteria below |
Tenure | Not Provided |
Style | Detached House |
Bedrooms | 5 |
Receptions | 2 |
Bathrooms | 4 |
Status | For sale |

Features
- EXCEPTIONAL FIVE BEDROOM DETACHED FAMILY HOME IN AN EXCELLENT LOCATION ON APPROX. 0.7 ACRES
- Ground Floor Accommodation: Entrance Hall with wood panelling to walls, Lounge with wood burning stove open plan to the modern fitted Kitchen/Dining Area which has a range of units and island with integrated appliances and bi folding ving area. The Utility Room has a selection of modern units and is plumbed for a washing machine and tumble drier. There is also a Separate W.C. on this level.
- First Floor Accommodation: Landing with access to the roofspace, Four generous sized bedrooms (one with an ensuite shower room and walk in wardrobe), Family Bathroom consists of a three piece suite. Walk in Hotpress.
- Under Floor Heating. Double Glazed. Wood paneling to Entrance Hall. Ceiling coving to Ground Floor and First Floor Gallery.
- Intruder Alarm installed. Access to roofspace via slingsby ladder
- Landscaped gardens to the front and rear laid in grass with tarmac driveway and parkland railing to the front. Electronically controlled gates.
- Sandstone patio area to the rear. Paddock to the rear of the property with fencing to side and rear boundary.
- Visit our Virtual Tour - http://bit.ly/40F5hjT
39 Bridge Road is approached from the flanked entrance with electronically controlled gates and parkland railings with tarmac driveway and ample parking areas to the front and side of the property.
GROUND FLOOR ACCOMMODATION
Entrance hall with impressive staircase and wood panelling to walls and ceiling coving.
The impressive lounge is a fine entertaining and relaxing space with wood burning stove and an abundance of natural light, bi folding doors lead to the paved patio area to the rear. The open plan kitchen/dining/family room is the hub of the home with a fantastic island to gather around. Either side of the island is a bank of fitted units, with integrated appliances. The dining area has ample space for a large table and the family area adjoining the kitchen is a great space for relaxing.
A door from the kitchen leads to a rear hall area which accesses the utility room and Shower Room. The generous utility room has a range of modern fitted units and excellent storage. The Shower Room consists of a three piece suite which is fully tiled. On this level there is also a double bedroom with an Ensuite Shower Room. In addition there is an office/study to the front of the property ideal for work from home space.
FIRST FLOOR ACCOMMODATION
The fabulous staircase leads to a galleried landing and the bedroom accommodation. The principal bedroom has a walk in wardrobe and a spacious Ensuite Shower Room with four additional bedrooms on this level. The sumptuous bathroom consists of a three piece suite and is fully tiled. Walk in Hotpress with shelving completes the first floor accommodation.
OUTSIDE
This property is surrounded by landscaped grounds. To the front and side is an expansive area of lawn with mature shrubs and plants which provide a beautiful outlook from the property. The sandstone patio at the back of the property is fantastic entertaining and relaxing space. There is also a detached garage with electric doors and light.
LOCATION
Superior new build family home located on the edge of Burren Village a short distance from all local amenities with Carrick Primary School located closeby.
DISTANCE
Newry City Centre is approx. 5.7 miles
Warrenpoint Town Centre is approx. 2.9 miles

Click here to view the 3D tour



