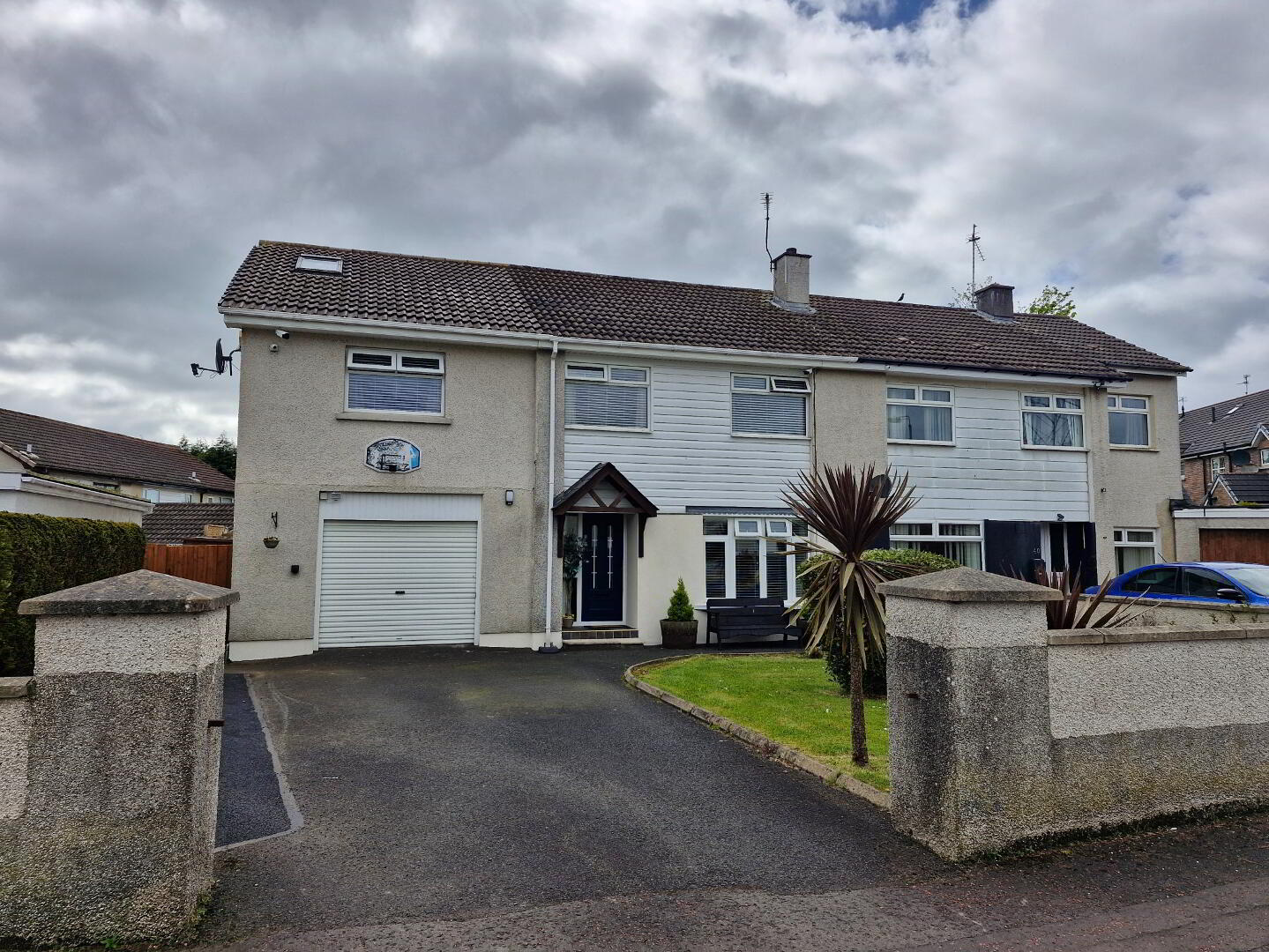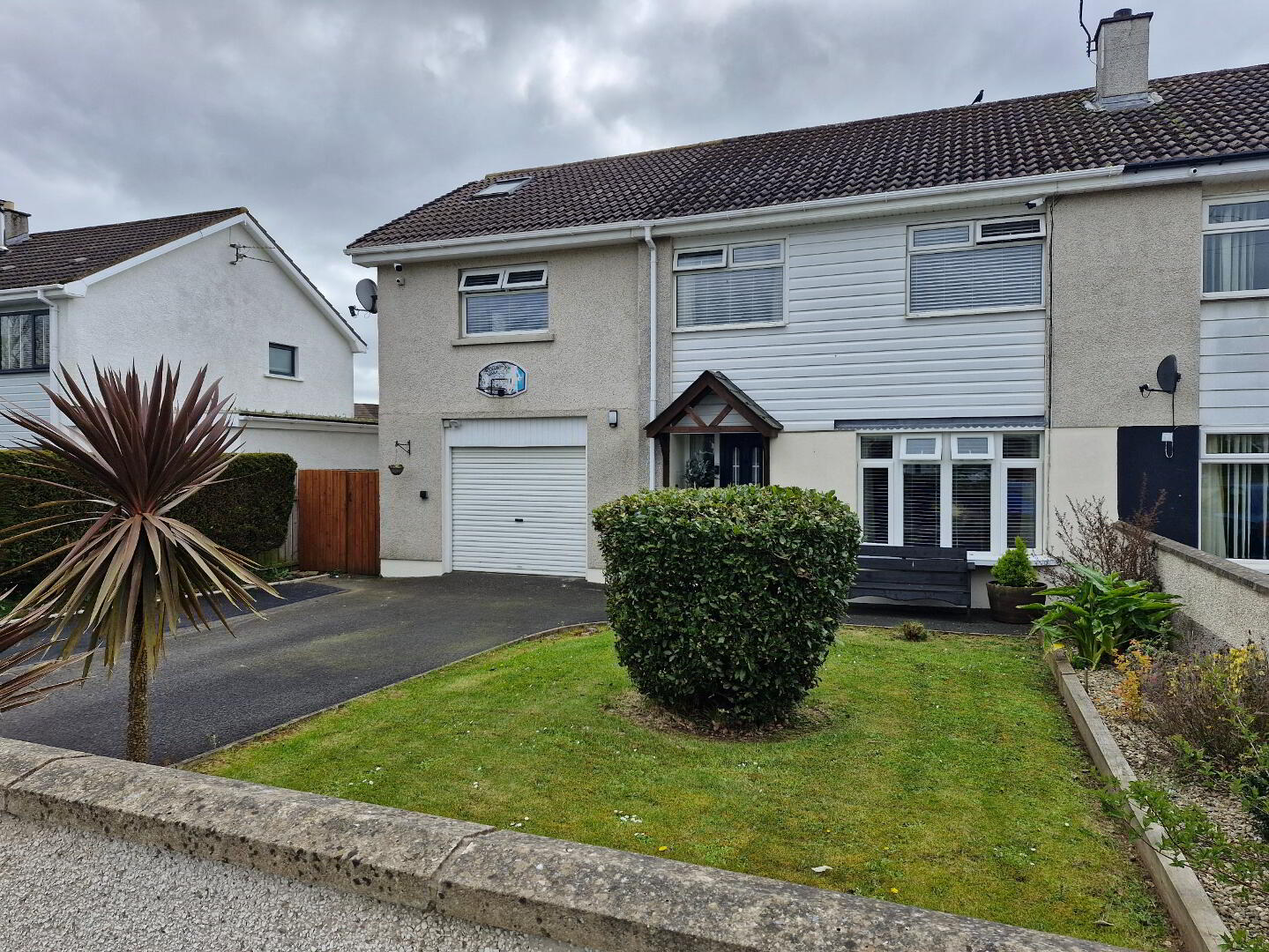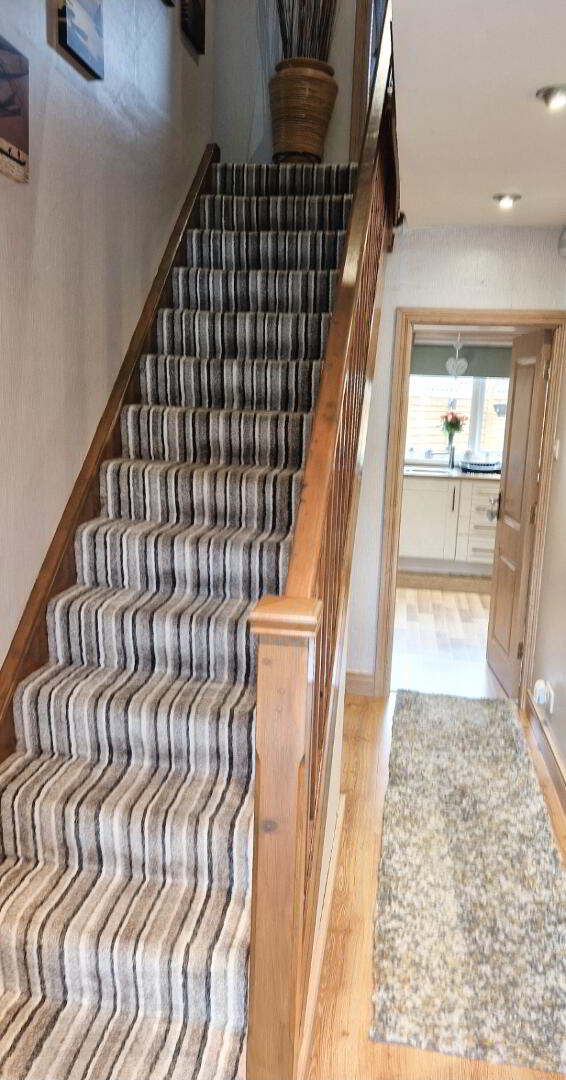


38 Ballysally Road,
Dundooan, Coleraine, BT52 2QA
4 Bed Semi-detached House
Offers over £179,950
4 Bedrooms
3 Bathrooms
3 Receptions
EPC Rating
Key Information
Price | Offers over £179,950 |
Rates | £906.87 pa*¹ |
Stamp Duty | |
Typical Mortgage | No results, try changing your mortgage criteria below |
Tenure | Not Provided |
Style | Semi-detached House |
Bedrooms | 4 |
Receptions | 3 |
Bathrooms | 3 |
Heating | Oil |
EPC | |
Broadband | Highest download speed: 900 Mbps Highest upload speed: 300 Mbps *³ |
Status | For sale |
 | This property may be suitable for Co-Ownership. Before applying, make sure that both you and the property meet their criteria. |

PROPERETY FEATURES
* Semi Detached House
* 4 Bedrooms (1 en suite)
* 3 Reception Rooms
* 2 Bathrooms
* uPVC Double Glazed Windows & External Doors
* Upvc Fascia and Soffits
* Oil Fired Central Heating
* Detached garage currently sub divided to incorporate utility room
* Burglar Alarm System
* Superb Outdoor Man Cave Bar with wc
* Outdoor Pergoda
* Outside Lights
* Outside Tap
* Private Driveway
* Ideal Family Home
WELCOME TO YOUR DREAM FAMILY HOME!
This immaculately presented 4 bedroom, 3 reception semi detached offers a perfect blend of space, style and comfort. The interior of this home has been meticulously designed and finished to the highest standards, every detail exudes quality and craftsmanship. With its spacious layout, modern amenities and convenient location, this property ticks all the boxes for family living, from cozy evenings in the living rooms to fun filled gatherings in the garden with its “Man Cave” and pergoda there’s something for everyone to enjoy. Despite its impressive features this property is priced affordably, making it an excellent investment for discerning buyers seeking value for money. Don’t miss your chance to own this delightful family home. Contact us today to arrange a viewing and experience the charm and elegance of this super property for yourself.
ACCOMMODATION COMPRISING
ENTRANCE HALLWAY – Accessed via uPVC front door, laminate wood effect flooring, recessed cceiling spotlights.
LIVING ROOM (5.0m x 3.7m) Feature bay window imitation pine surround fireplace with tiled hearth, walls lights, coving, tv point, laminate wood effect flooring.
KITCHEN/DINING (5.6m x 3.7m) Range of “SHAKER” style eye and low - level cabinet units, tiled between, display cabinets, single bowl stainless steel sink unit with mixer tap, 6 ring gas hob and electric oven, stainless steel chimney cooker hood extractor fan, plumbed for dishwasher, breakfast bar, recessed ceiling spotlights, laminate wood effect flooring.
SNUG (3.6m x 2.4m) Laminate wood effect flooring, double patio doors to rear garden, recessed ceiling spotlights, tv point.
FAMILY ROOM (3.8m x 2.4m) Laminate wood effect flooring, recessed ceiling spotlights, access to rear garden.
SHOWER ROOM (2.3m x 1.7m) White suite comprising fully tiled walk in cubicle with shower attachment, wall mounted vanity basin, low flush wc, tiled floor, uPVC panelling to ceiling, recessed ceiling spotlights.
UTILITY ROOM (4.3m x 3.0m) Sub divided from garage, range of eye and low level cabinet units, plumbed for washing machine space for tumble dryer.
FIRST FLOOR
Landing, access to roof space recessed ceiling spotlights.
BED1 (5.7m x 4.3m) Wall lights, tv point, laminate flooring.
EN-SUITE (3.2m x 2.7m) White suite comprising bath with telephone shower attachment, tiled splashback, quadrant shower attachment, electric shower unit, Upvc panelling, pedestal wash hand basin, mixer tap, splashback tiles, low flush wc, recessed ceiling spotlights, extractor fan.
BED 2 (3.2m x 3.0m) Laminate wood effect flooring, built in wardrobes.
BED 3 (4.1m x 2.9m) Laminate wood effect flooring, built in hot press and built in wardrobe.
BED 4 (3.3m x 2.7m) Laminate wood effect flooring, built in wardrobe.
BATHROOM (3.5m x 1.65m) White suite comprising panel bath with telephone attachment shower, pedestal wash hand basin, low flush wc, quadrant shower cubicle with electric shower, heated towel rail, linen built in cupboard, recessed ceiling spots, extractor fan, uPVC panelling throughout.
EXTERNAL FEATURES
* Rear garden fully enclosed, raised pavia brick flower beds, pavior path to raised decked area.
* Garden room (3.5m x 3.0m) light and power, recessed spotlights.
* W/C (1.9m x 0.9m) Low flush wc, wall mounted wash hand basin.
* Under eaves spotlights
* Pergoda with recessed lighting
* BBQ Area
* uPVC Double Glazed Windows
* uPVC Fascia and Soffits
* Garage (4.3m x 1.8m) Roller door, light and power, sub divided to include utility room.
* Tarmac Driveway
* Front garden laid in lawn.



