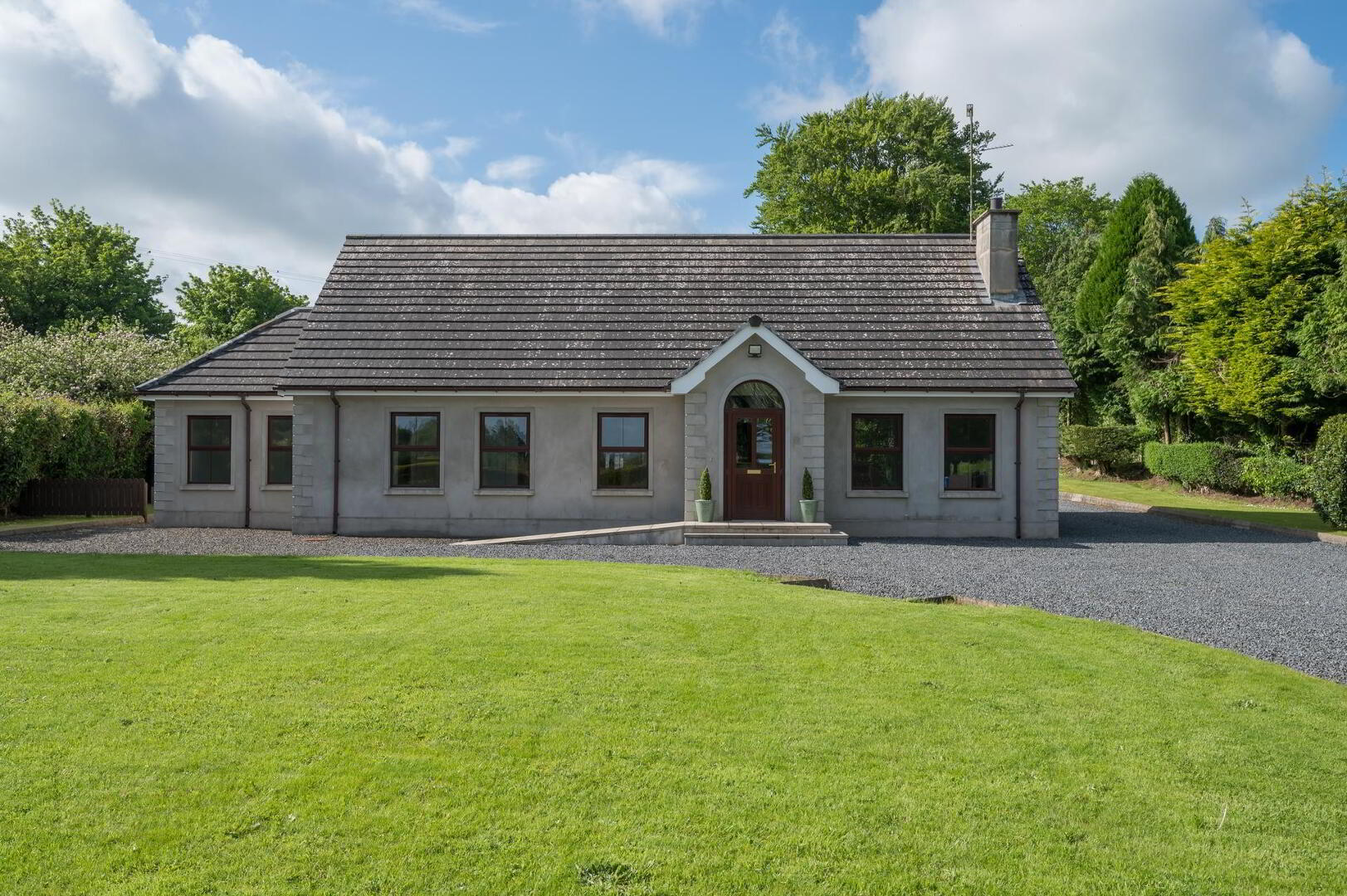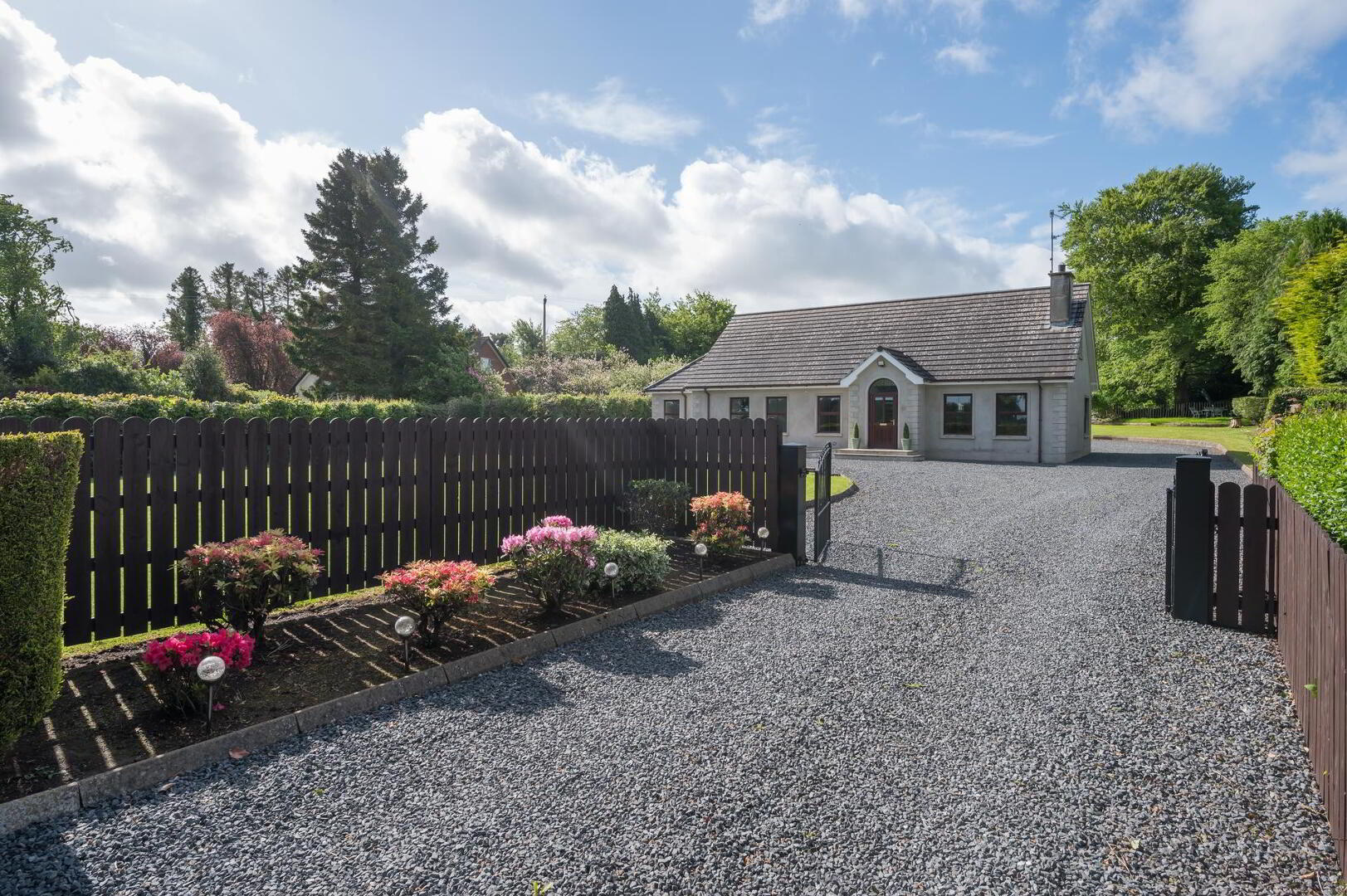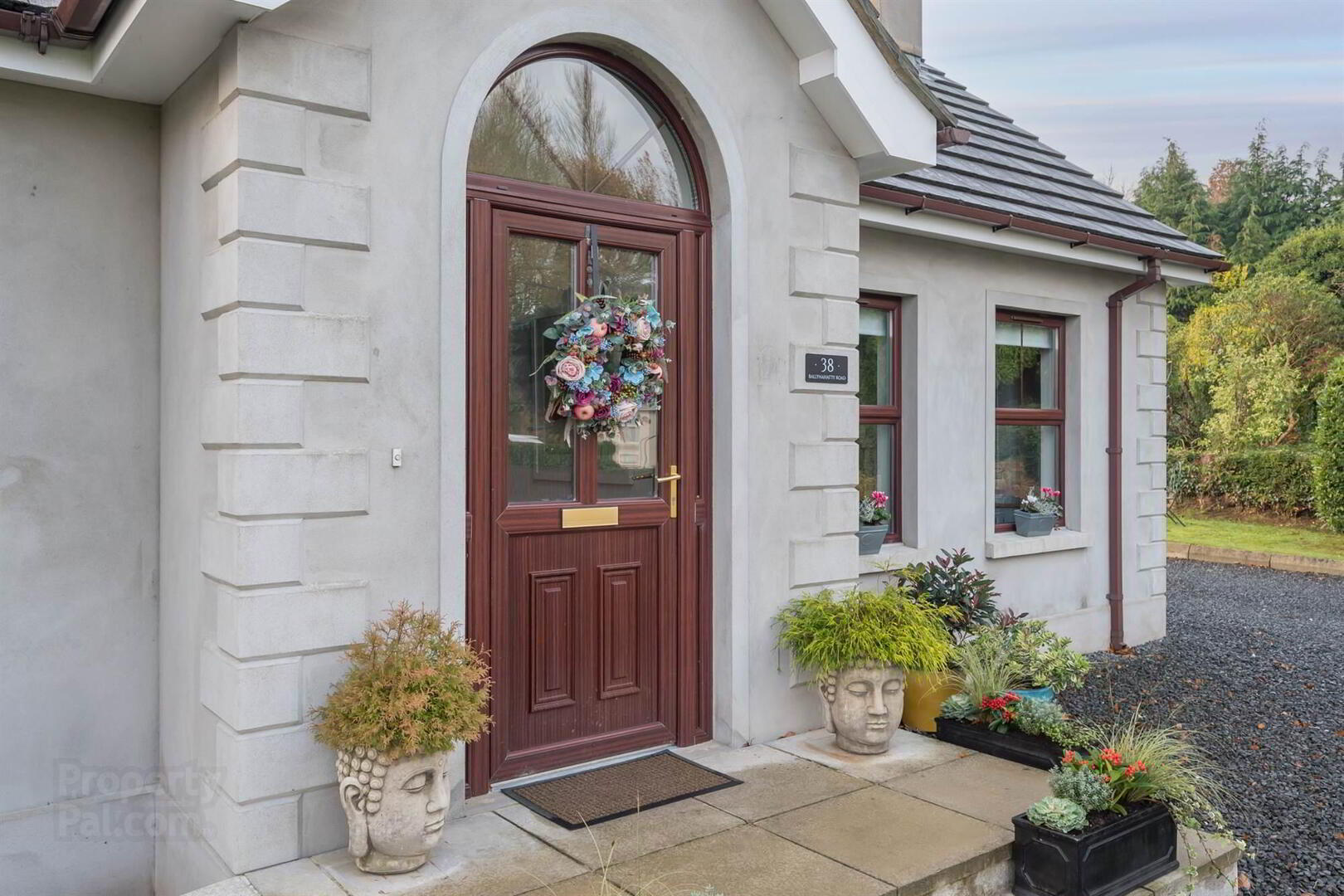


38 Ballynahatty Road,
Ballylesson, Drumbo, Belfast, BT8 8LE
3 Bed Detached Bungalow
Asking price £635,000
3 Bedrooms
2 Receptions
EPC Rating
Key Information
Price | Asking price £635,000 |
Rates | £2,592.93 pa*¹ |
Stamp Duty | |
Typical Mortgage | No results, try changing your mortgage criteria below |
Tenure | Freehold |
Style | Detached Bungalow |
Bedrooms | 3 |
Receptions | 2 |
Heating | Oil |
EPC | |
Broadband | Highest download speed: 73 Mbps Highest upload speed: 18 Mbps *³ |
Status | For sale |

Features
- Charming Bungalow on Mature, Private South Facing Site with Elevated Country Views in Semi-Rural Location
- Bright Entrance Hall
- Excellent Sized Modern Fitted Kitchen Open Plan to Dining Room with Double Doors to Rear
- Modern Fitted Kitchen Open Plan to Dining Room with Double Doors to Rear
- Utility Room
- Three Good Sized Bedrooms, Principal with Ensuite Shower Room
- Modern Family Bathroom
- Two Excellent Sized First Floor Attic Rooms, Ideal for Conversion (Subject to Permissions)
- Comfortable and Homely Feel Throughout, Ideal for Family Living
- Oil Fired Central Heating / Mahogany
- Effect Double Glazed Windows
- Surrounding Gardens in Lawns with South facing back gardens and Patio Area
- Excellent Parking Areas to the Front and Rear for Several Cars
- Ideal Location Close to many local amenities in South Belfast on the Malone and Upper Malone Roads Including Popular Schools and only 10 minutes drive to the bustling Lisburn Road
- Easy Access to Belfast & Lisburn Cities
This spacious and well presented, chalet bungalow is situated on an excellent sized and extremely private, south facing site with elevated country views. It is in an ideal location just off Shaws Bridge, on a school bus route and offering convenience for the commuter to Belfast or Lisburn Cities and all the amenities they have to offer. It also lies within the Lagan Valley regional park and all the opportunities for recreation this affords.
38 Ballynahatty Road truly offers the ‘best of both worlds’, travelling a few minutes by car brings you to the Malone and Lisburn Roads whilst beautiful country walking paths through the Giants Ring, Ned’s Meadow, Terrace Hill Gardens and the Minnowburn are literally on your doorstep. Golfers may also appreciate that Malone and Dunmurry Golf Clubs are located close by, as are rugby and tennis clubs.
The current family have re-decorated and it has a homely feel throughout. The accommodation comprises; entrance hall, lounge and separate dining room off the modern fitted kitchen and utility room. On the ground floor there are three well proportioned bedrooms, one with ensuite shower room and modern bathroom. On the first floor there are two large attic rooms, ideal for conversion (subject to necessary permissions).
Externally the site is private and generous with excellent sized lawns to the front and South facing back garden and patio areas. There is stoned parking for several cars to the front and rear.
In a very unique and popular locality, we encourage an early viewing.
Ground Floor
- Mahogany effect uPVC front door to . . .
- ENTRANCE HALL:
- Laminate wood effect floor. Door and glazing to . . .
- LOUNGE:
- 4.67m x 4.5m (15' 4" x 14' 9")
(at widest points). Sandstone fireplace with gas coal effect fire, laminate wood effect floor, cornice ceiling. - DINING ROOM:
- 4.47m x 2.95m (14' 8" x 9' 8")
(at widest points). Laminate wood effect floor, cornice ceiling, mahogany effect uPVC door to rear. - MODERN FITTED KITCHEN:
- 4.78m x 2.92m (15' 8" x 9' 7")
Range of high and low level units, work surfaces, 1.5 bowl single drainer sink unit, integrated oven and four ring gas hob, integrated fridge freezer, part tiled walls, ceramic tiled floor, cornice ceiling, low voltage spotlights. - UTILITY ROOM:
- 3.1m x 1.7m (10' 2" x 5' 7")
(at widest points). Range of high and low level units, work surfaces, plumbed for washing machine, space for tumble dryer, ceramic tiled floor, mahogany effect uPVC door to rear, extractor fan. - INNER HALL:
- Laminate wood effect floor, shelved airing cupboard.
- BEDROOM (1):
- 4.11m x 3.45m (13' 6" x 11' 4")
(at widest points). Cornice ceiling. - BEDROOM (2):
- 3.51m x 3.28m (11' 6" x 10' 9")
(at widest points). Cornice ceiling. - BEDROOM (3):
- 3.48m x 2.9m (11' 5" x 9' 6")
(at widest points). Laminate wood effect floor. - SHOWER ROOM:
- White suite comprising low flush wc, pedestal wash hand basin, tiled splash back, fully tiled shower cubicle, extractor fan.
- MODERN BATHROOM:
- White suite comprising low flush wc, pedestal wash hand basin, fully tiled shower cubicle with electric shower, panelled bath, part tiled walls, ceramic tiled floor, extractor fan.
- Fixed staircase to . . .
First Floor
- ATTIC ROOM (1):
- 7.54m x 5.61m (24' 9" x 18' 5")
- ATTIC ROOM (2):
- 5.61m x 5.38m (18' 5" x 17' 8")
Outside
- Excellent sized site with surrounding lawns and super space to the rear offering privacy, delightful elevated views over country side. Paved patio area for entertaining and mature boundary hedging. Pebbled car parking for several cars to the front and rear.
Directions
From the roundabout at the top of the Malone Road heading in the Shaws Bridge direction, turn right into Ballylesson Road and Ballynahatty Road is approximately one mile on the right hand side.

Click here to view the video


