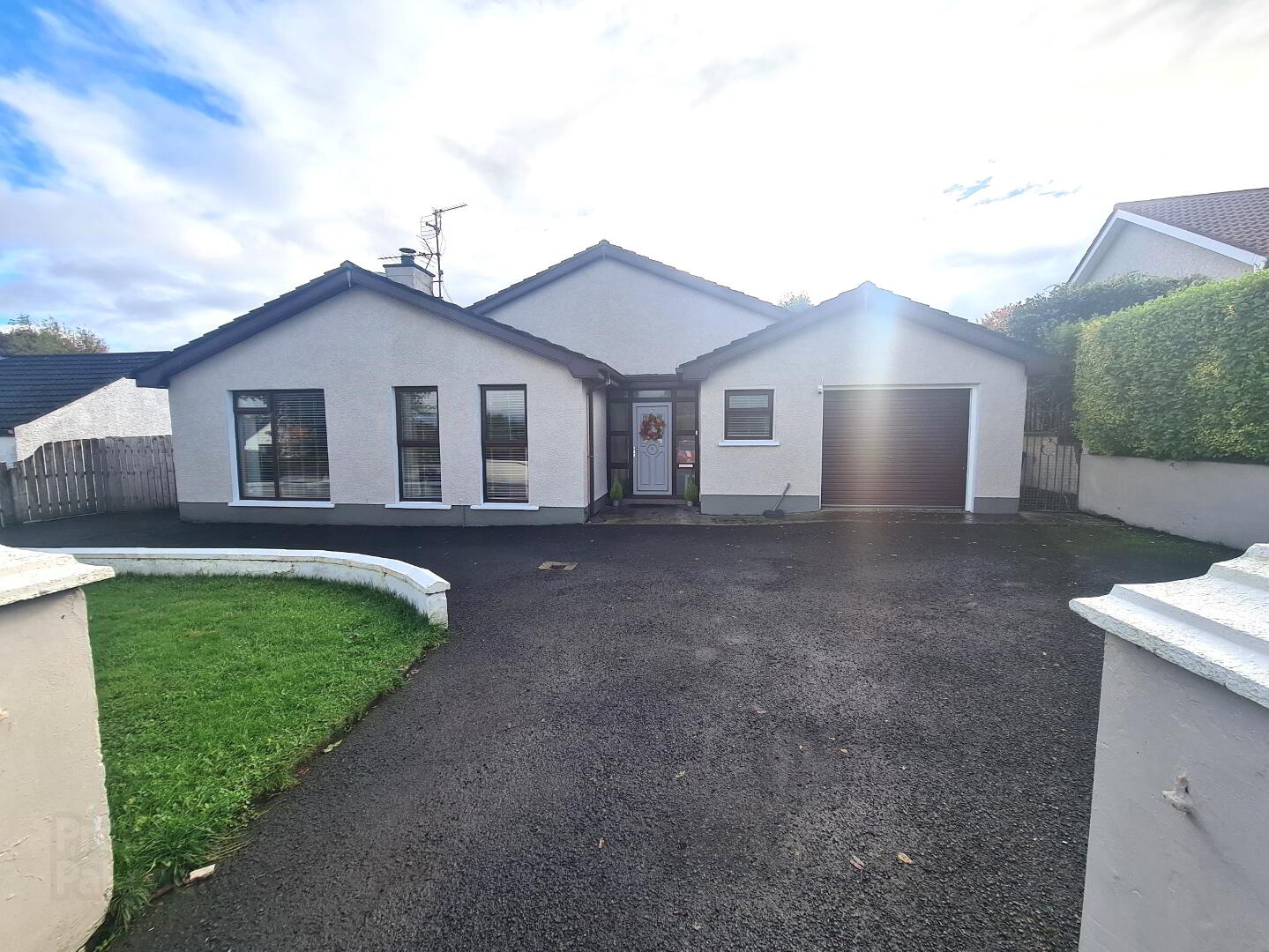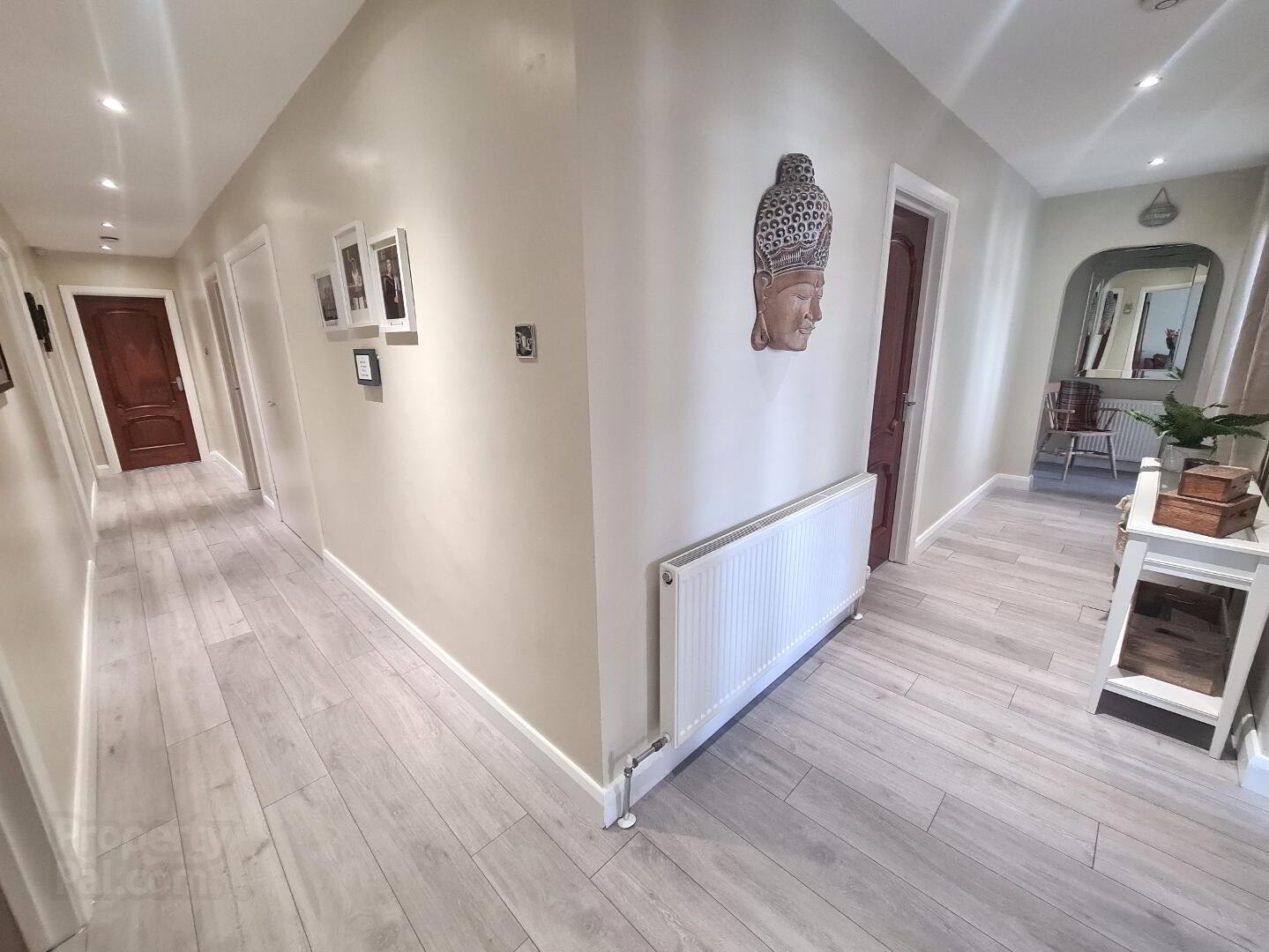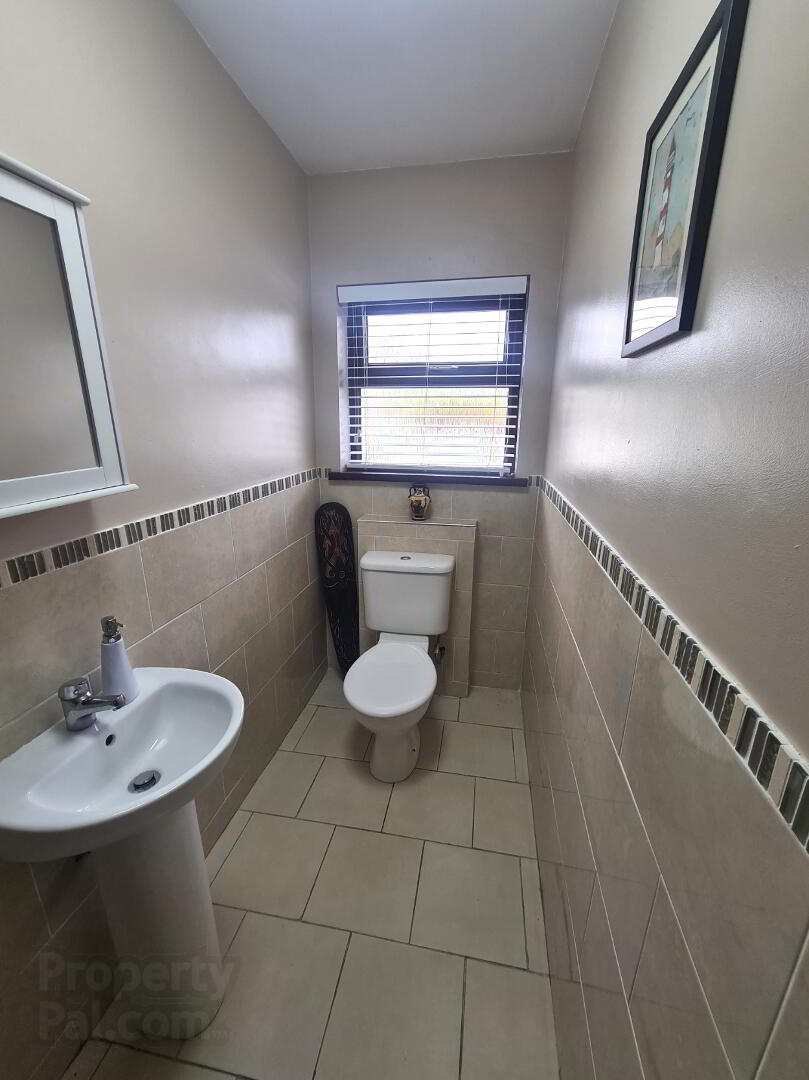


37 Caw Hill Park,
Off Limavady Road, L'Derry, BT47 6LU
4 Bed Detached Bungalow
Offers around £290,000
4 Bedrooms
1 Bathroom
2 Receptions
EPC Rating
Key Information
Price | Offers around £290,000 |
Rates | £1,555.68 pa*¹ |
Stamp Duty | |
Typical Mortgage | No results, try changing your mortgage criteria below |
Tenure | Not Provided |
Style | Detached Bungalow |
Bedrooms | 4 |
Receptions | 2 |
Bathrooms | 1 |
Heating | Dual (Solid & Oil) |
EPC | |
Broadband | Highest download speed: 900 Mbps Highest upload speed: 110 Mbps *³ |
Status | For sale |

FOR SALE
37 CAW HILL PARK, OFF LIMAVADY ROAD, WATERSIDE, L’DERRY, BT47 6LU
OFFERS AROUND £290,000
I am delighted to welcome to the market for sale this detached spacious bungalow in set in a quiet cul-de-sac in the highly sought after development off the Limavady Road.
The property is very spacious comprising of 2x reception rooms, kitchen, utility room, guest WC, 4 bedrooms, family bathroom, garage, outside studio/office. The property boosts dual central heating (oil & open fire), PVC windows & doors, off-street parking, enclosed rear yard.
Porch – 6ft 5” x 5ft 5”
Entrance Hallway:
Having laminate wood flooring, recessed downlighters, double door hotpress, smoke alarm, double panel radiator & single panel radiator
Guest WC – 8ft 3” x 3ft 8”
Having tiled flooring, part tiled walls, low flush WC, pedestal wash hand basin, white wooden venetian blinds
Kitchen – 17ft 6” x 17ft 1” (to widest point)
Having tiled flooring, high & low level units with matching pelmet and tiled splashback between, space for cooker with concealed extractor fan above, 1 ½ stainless steel sink unit with drainer & spring tap, double door storage cupboard, white wooden venetian blinds, recessed downlighters & double panel radiator
Utility Room/Wash Room – 11ft 6” x 9ft 1” (to wideset point)
Having tiled flooring, space for fridge freezer, space for tumble dryer, plumbed for washing machine, double door cupboard to house oil burner, internal door leading to garage
Reception Room 1/Office – 11ft 5” x 10ft 11”
Having laminate wood flooring, 2x white wooden venetian blinds & double panel radiator
Reception Room 2 – 15ft 9” x 12ft 7”
Having laminate wood flooring, wooden firesurround with white tiled inset & hearth, closed fire stove with back boiler, white wooden venetian blind & single panel radiator
Bedroom 1 – 11ft x 9ft 3”
Having laminate wood flooring, double door built in wardrobe, white wooden venetian blind & single panel radiator
Bedroom 2 – 10ft 4” x 9ft 2”
Having laminate wood flooring, double door built in wardrobe, white wooden venetian blind & single panel radiator
Bathroom – 9ft 10” x 9ft 1”
Having tiled flooring, part tiled walls, corner panel bath, close cup WC wash hand basin with vanity unit cupboards & drawers, fully tiled shower cubical with Triton electric shower, recessed downlighters, chrome towel radiator, white wooden venetian blind
Bedroom 3 – 13ft 3” x 9ft
Having laminate wood flooring, white wooden venetian blind, walk in wardrobe & single panel
Bedroom 4 – 12ft 9” x 11ft
Having laminate wood flooring, white wooden venetian blind & double panel radiator
Garage – 19ft 6” x 11ft 2”
Roller shutter vehicle door to front & internal pedestrian door from utility room, lights & PowerPoints
External:
Off street parking to the front of the property, enclosed with wall, having mature shrubs, trees and lawn, having pedestrian gate access to the rear large concret yard with high raised flowerbeds
Studio/office –
Plumbed for WC – 4ft 6” x 3ft 3”
Workshop Area – 10ft 11” x 8ft 10”
Studio Area – 18ft 1” x 11ft 5”



