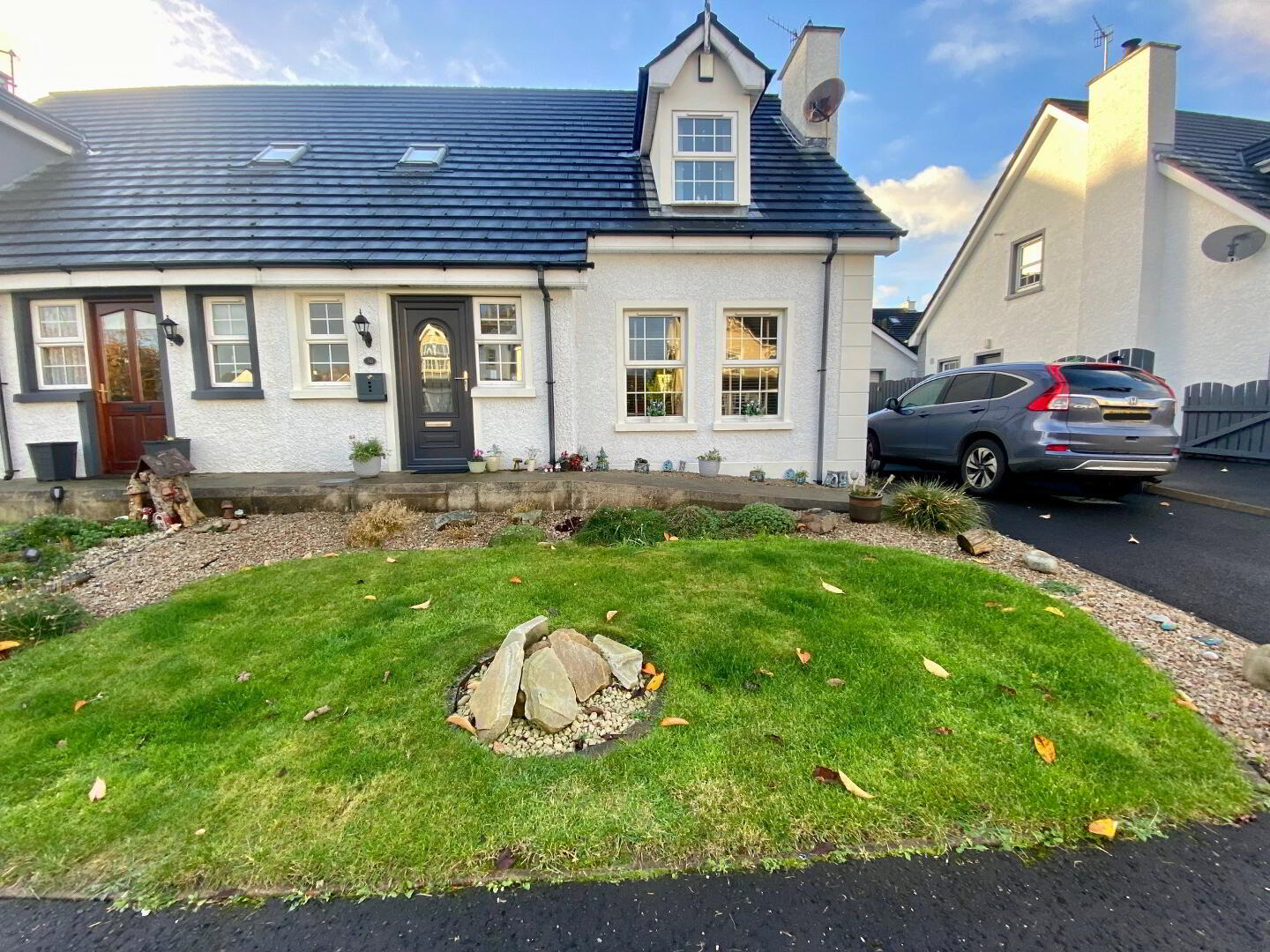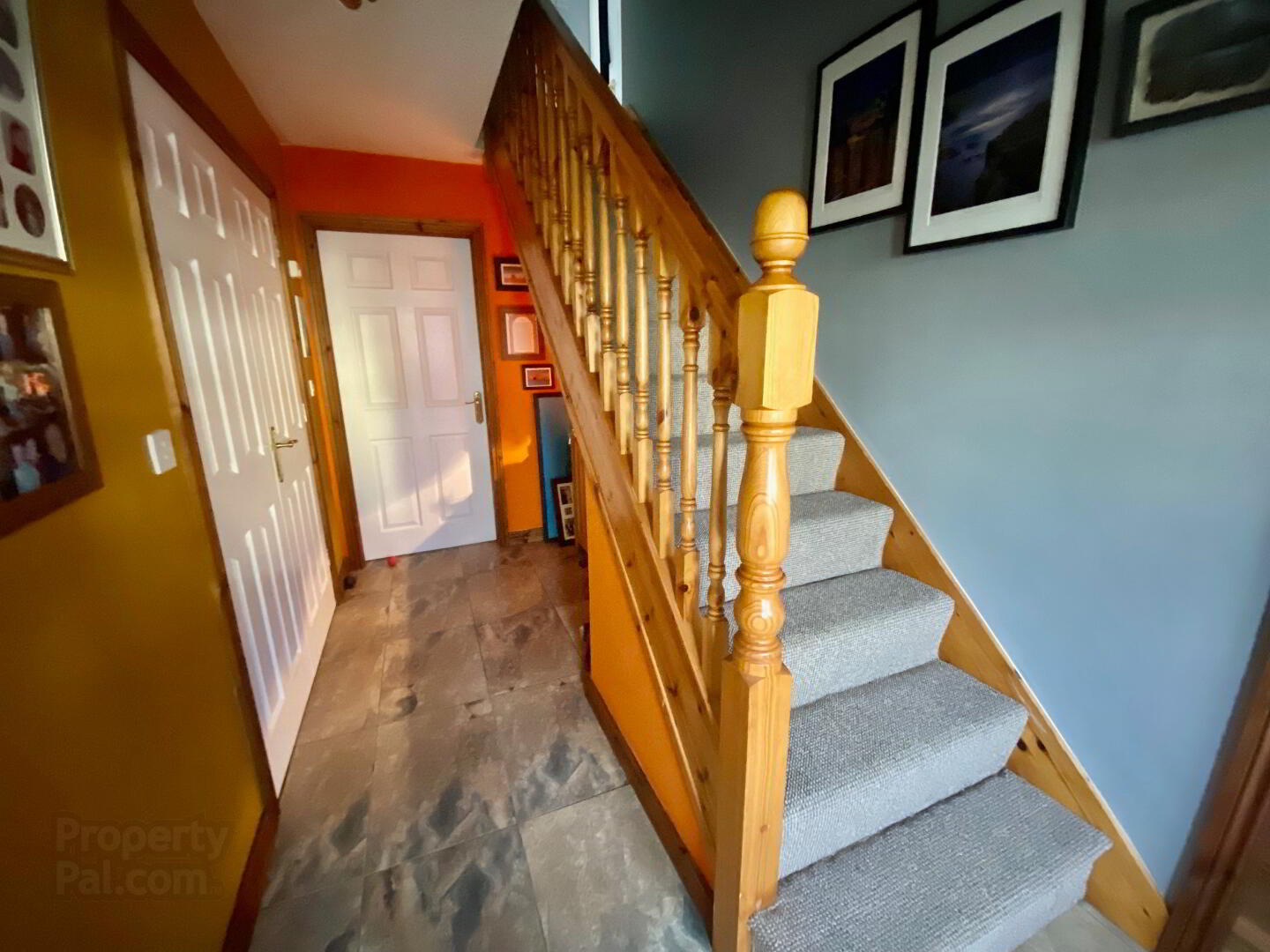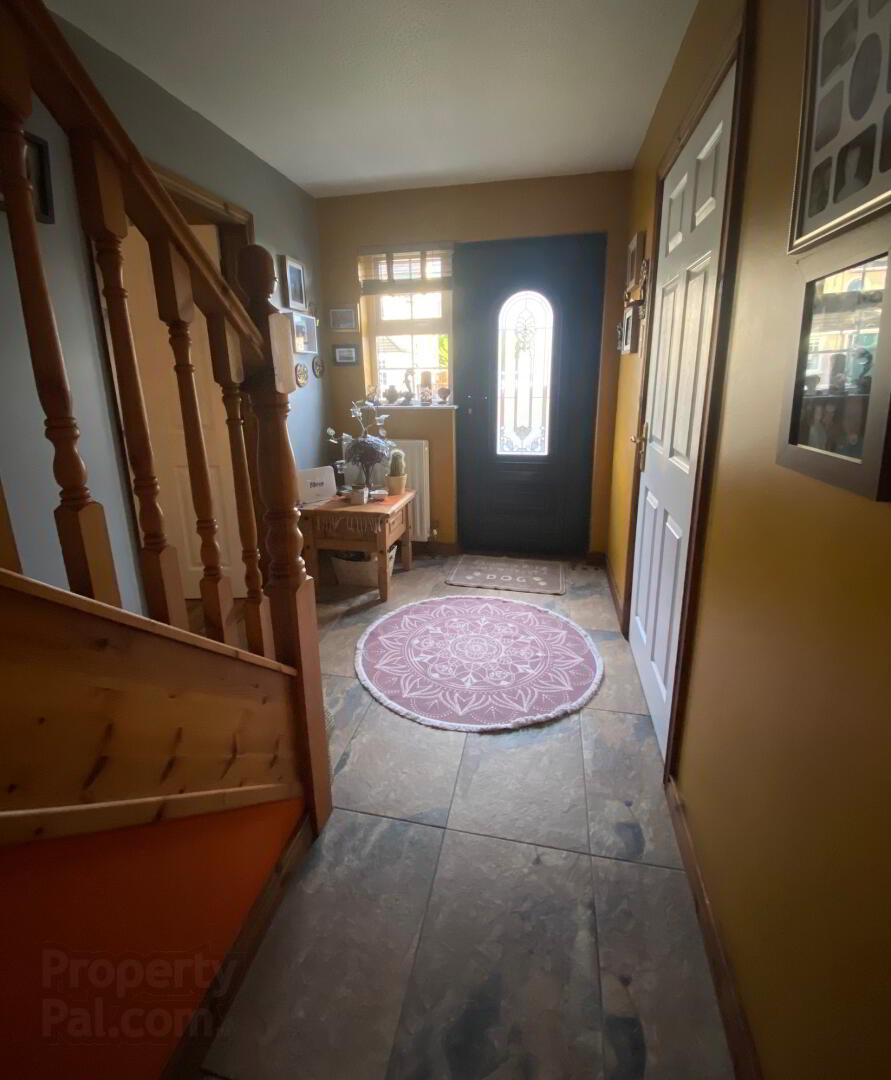


36 Leyland Meadow,
Ballycastle, BT54 6JX
3 Bed Semi-detached House
Offers over £215,000
3 Bedrooms
1 Bathroom
2 Receptions
Key Information
Price | Offers over £215,000 |
Rates | £1,078.44 pa*¹ |
Stamp Duty | |
Typical Mortgage | No results, try changing your mortgage criteria below |
Tenure | Not Provided |
Style | Semi-detached House |
Bedrooms | 3 |
Receptions | 2 |
Bathrooms | 1 |
Heating | Oil |
Broadband | Highest download speed: 900 Mbps Highest upload speed: 300 Mbps *³ |
Status | Under offer |

We are delighted to bring to the open market this fantastic semi detached, three bedroom property located in the popular Leyland Meadow development. The property offers two reception rooms as well as an exterior detached multi-purpose annex which would be an ideal office, playroom or guest suite. It is finished to a very high standard throughout and has been well cared for by the current owner. Viewing is highly recommended!
Location:
Leaving Ballycastle town centre on Market Street, turn right at the roundabout onto Leyland Road and take the third right into Leyland Farm. Continue and then take the second right onto Leyland Meadows, turning left at the junction and following the road around to the right, number 36 is located on the right hand side.
Accommodation Comprising:
Entrance Hall:
With spacious storage cupboard, separate WC and wash hand basin, and tiled flooring.
Lounge:
With attractive fireplace with cast metal inset and open fire, TV point and wooden flooring.
Kitchen/Dining Room:
Features a fantastic range of fully fitted eye and low level kitchen units, glass display units with spotlighting, gas hob, electric oven and grill, saucepan drawers, integrated dishwasher, integrated fridge freezer, extractor fan, double bowl ceramic sink unit, tiled between eye and low level units, tiled flooring and glass doors leading to -
Sunroom:
With tiled flooring, TV point and French doors leading to rear patio.
Utility Room:
With double storage cupboard, ceramic sink unit, glass display unit, plumbed for an automatic washing machine, space for dryer, worktop, hanging rail and tiled flooring.
First Floor Landing
Bedroom 1:
With TV point and views to the front.
Bedroom 2:
Bedroom 3:
Hotpress:
Bathroom & WC Combined:
Features fully tiled corner shower cubicle with ‘Mira’ electric shower, telephone shower over bath, WC, wash hand basin, glass shelving, tiled around bath and tiled flooring.
Exterior Features:
Multi-purpose annex to rear with separate WC and wash hand basin, electrics and radiators. Ideal for office, playroom, guest suite etc.
Composite decking area to rear
Fully fenced to the rear with lawn and coloured stones
Concrete driveway to side for parking
Outside tap and lights
Additional Features:
UPVC double glazed windows
Oil fired central heating
Pump and valve in hotpress replaced 2023
New carpets upstairs 2023
Excellent condition and decorative order throughout
Popular location close to Ballycastle town centre and local amenities



