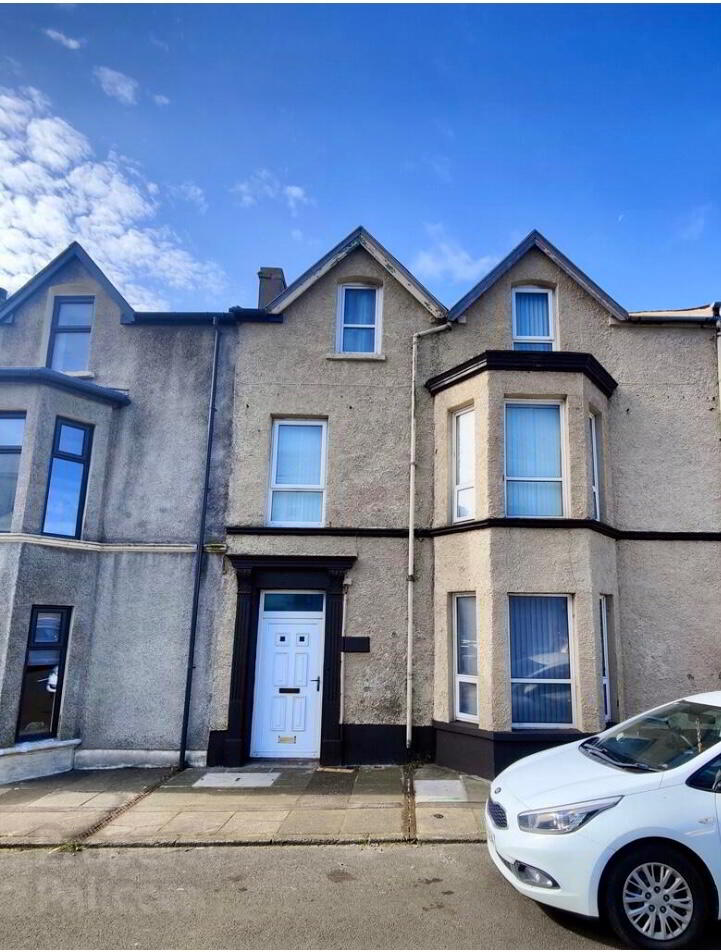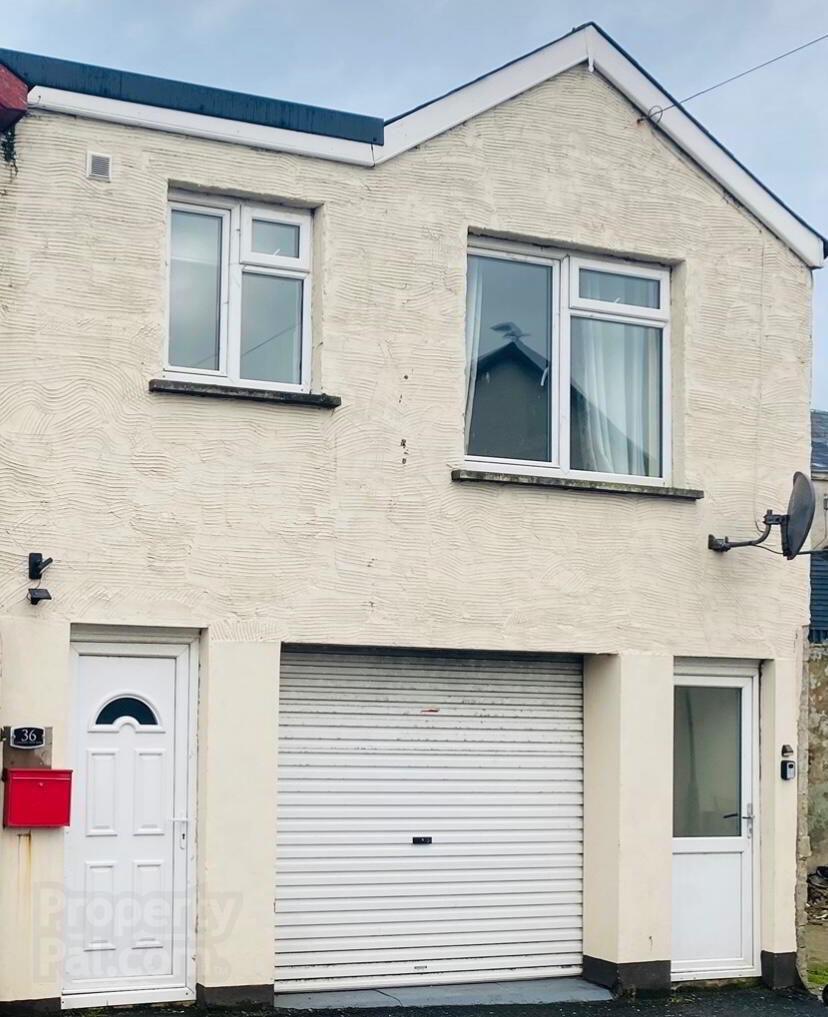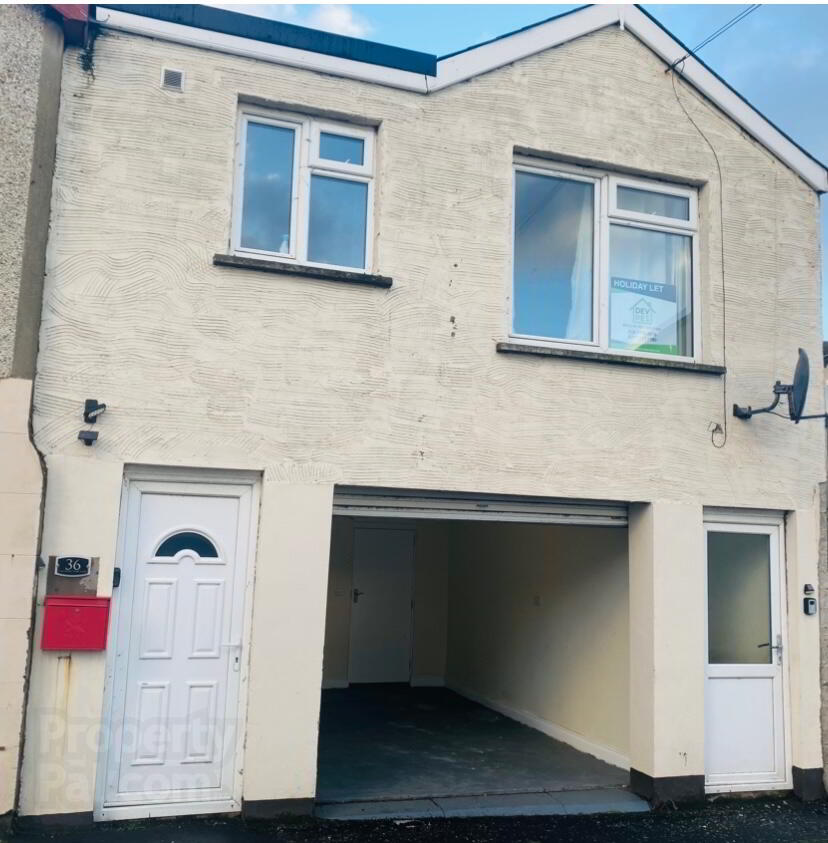


36 Causeway View Lane & 35 Princess Street, North Coast Area,
Portrush, BT56 8AX
8 Bed Mid-terrace House
Offers around £394,950
8 Bedrooms
6 Bathrooms
3 Receptions
EPC Rating
Key Information
Price | Offers around £394,950 |
Rates | Not Provided*¹ |
Stamp Duty | |
Typical Mortgage | No results, try changing your mortgage criteria below |
Tenure | Freehold |
Style | Mid-terrace House |
Bedrooms | 8 |
Receptions | 3 |
Bathrooms | 6 |
Heating | Oil |
EPC | |
Status | For sale |
Size | 400 sq. metres |

Extended property incorporating a newly built granny flat in the heart of Portrush which will prove to be a popular listing.
Listingwill appeal to
-Developers
-Air b n b Investors
-The second homes market
-Large families
-Guest house owners
Added together the extended property measures up at over 400 square metres of internal living accomodation comprising
-8 Bedrooms
-3 Receptions
-3 Kitchens
-6 Bathrooms
-1 Utility Room
-1 Integral Garage
Both properties are heated by oil fired heating and have UPVC double glazed windows throughout
MAIN HOUSE 1: 35 PRINCESS STREET PORTRUSH BT56 8AX
GROUND FLOOR
ENTRANCE HALLWAY (4.17x 3.62) with two cloak rooms and tiled floor
LOUNGE:5.44m x 3.53m (17' 10" x 11' 7") With coving and laminate wood floor. (into bay
KITCHEN/DINING AREA: (13' 8" x 10' 9")
With bowl and half stainless steel sink unit, high and low level built in units with tiling between, integrated oven, hob and extractor fan above, integrated fridge freezer, plumbed for automatic washing machine, wine rack, drawer bank, tiled floor and pedestrian door leading to rear garden
BEDROOM (1):4.9m x 3.23m (16' 1" x 10' 7")
With laminate wood floor.SHOWER ROOM:With w.c., wash hand basin, fully tiled walk in shower cubicle, extractor fan and tiled floor.
FIRST FLOOR
:BEDROOM (2):2.57m x 2.41m (8' 5" x 7' 11")
BATHROOM:With white suite comprising w.c., wash hand basin, panelled bath with shower above and tiled surround, extractor fan, hot press and tiled floor
KITCHEN TWO:3.2m x 4.8m (10' 6" x 15' 9")
With bowl and half stainless steel sink unit, high and low level built in units with tiling between, integrated oven, hob and stainless steel extractor fan above, integrated fridge freezer, plumbed for automatic washing machine and tumble dryer, larder cupboard, tiled floor and pedestrian door leading to rear fire escape steps.
LOUNGE TWO:4.72m x 3.56m (15' 6" x 11' 8")With Mahogany surround fireplace, wired for wall lights and coving. (into bay)
BEDROOM (3):With wood laminate floor.
SECOND FLOOR :
BEDROOM (4):4.27m x 3.58m (14' 0" x 11' 9")
BEDROOM (5):2.97m x 3.25m (9' 9" x 10' 8")With laminate wood floor.ENSUITE SHOWER ROOM:Ensuite off with w.c., wash hand basin, fully tiled walk in shower cubicle with electric shower and tiled floor.
BEDROOM (6):With laminate wood floor.ENSUITE SHOWER ROOM:Ensuite off with w.c., wash hand basin, fully tiled walk in shower cubicle with electric shower and tiled floor.SEPARATE WC:With w.c. and wash hand basin.
Rear Granny Flat
Downstairs
UTILITY ROOM:4.6m x 1.45m (15' 1" x 4' 9") With single drainer stainless steel sink unit, high and low level built in units with tiling between, plumbed for automatic washing machine and tiled floor
ATTACHED GARAGEWith up and roller door, pedestrian door, light and power points
First Floor
BEDROOM1. (1):2.69m x 2.74m (8' 10" x 9' 0")With laminate wood floor
BEDROOM (2):2.84m x 3.m (9' 4" x 9' 10")With laminate wood floor.
BATHROOM:With w.c., wash hand basin with tiled splashback, panel bath with glass shower screen, chrome towel rail, recessed lights and extractor fan.
LOUNGE:3.3m x 3.94m (10' 10" x 12' 11")With wood surround fireplace with tiled inset and laminate wood floor.
KITCHEN:3.94m x 1.98m (12' 11" x 6' 6")With bowl and half stainless steel sink unit, high and low level built in units with tiling between, integrated oven and hob, stainless steel extractor fan above, space for fridge freezer and wine rack.
PHONE Mobile 07712127780 or Office 028777 63878
Directions
Travelling along Kerr Street, take your first left after the Harbour entrance at the top of the hill. Go past the entrance to Ramore Wine Bar onto Ramore Street which will lead on to Ramore Avenue. Take your second right into Princess Street and property is located second on the right whilst Causewsy View Lane is the first turn on the right.



